Mid-Century Häuser mit grüner Fassadenfarbe Ideen und Design
Suche verfeinern:
Budget
Sortieren nach:Heute beliebt
1 – 20 von 194 Fotos
1 von 3
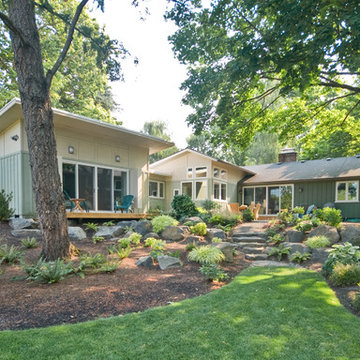
West & South elevations of New addition, Garden and existing home.
All photo's by CWR
Einstöckige, Mittelgroße Retro Holzfassade Haus mit grüner Fassadenfarbe und Pultdach in Portland
Einstöckige, Mittelgroße Retro Holzfassade Haus mit grüner Fassadenfarbe und Pultdach in Portland
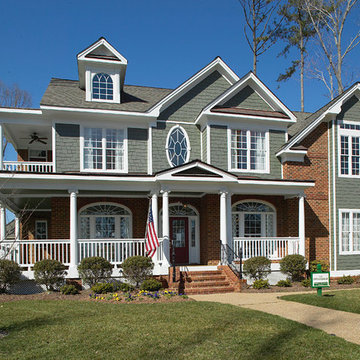
Mike Panello
Großes, Zweistöckiges Mid-Century Haus mit Backsteinfassade, grüner Fassadenfarbe und Satteldach in Sonstige
Großes, Zweistöckiges Mid-Century Haus mit Backsteinfassade, grüner Fassadenfarbe und Satteldach in Sonstige

Spruce & Pine Developer
Großes, Einstöckiges Mid-Century Haus mit grüner Fassadenfarbe, Walmdach und Schindeldach in San Francisco
Großes, Einstöckiges Mid-Century Haus mit grüner Fassadenfarbe, Walmdach und Schindeldach in San Francisco
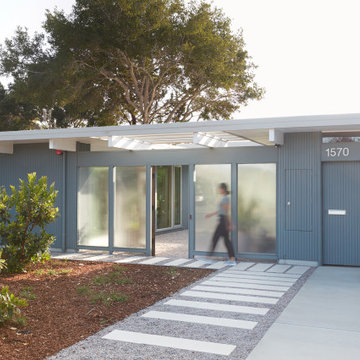
Courtyard Entry
Einstöckiges Mid-Century Haus mit grüner Fassadenfarbe und Flachdach in San Francisco
Einstöckiges Mid-Century Haus mit grüner Fassadenfarbe und Flachdach in San Francisco

Our client fell in love with the original 80s style of this house. However, no part of it had been updated since it was built in 1981. Both the style and structure of the home needed to be drastically updated to turn this house into our client’s dream modern home. We are also excited to announce that this renovation has transformed this 80s house into a multiple award-winning home, including a major award for Renovator of the Year from the Vancouver Island Building Excellence Awards. The original layout for this home was certainly unique. In addition, there was wall-to-wall carpeting (even in the bathroom!) and a poorly maintained exterior.
There were several goals for the Modern Revival home. A new covered parking area, a more appropriate front entry, and a revised layout were all necessary. Therefore, it needed to have square footage added on as well as a complete interior renovation. One of the client’s key goals was to revive the modern 80s style that she grew up loving. Alfresco Living Design and A. Willie Design worked with Made to Last to help the client find creative solutions to their goals.
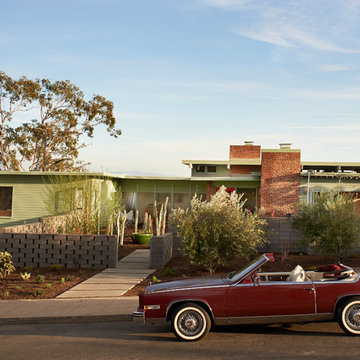
William Waldron
Zweistöckiges Mid-Century Haus mit grüner Fassadenfarbe und Flachdach in New York
Zweistöckiges Mid-Century Haus mit grüner Fassadenfarbe und Flachdach in New York
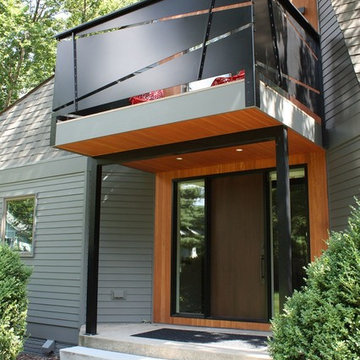
Complete renovation of Mid-Century Modern Home in Iowa City, Iowa.
Geräumiges, Zweistöckiges Mid-Century Einfamilienhaus mit Faserzement-Fassade, grüner Fassadenfarbe und Schindeldach in Cedar Rapids
Geräumiges, Zweistöckiges Mid-Century Einfamilienhaus mit Faserzement-Fassade, grüner Fassadenfarbe und Schindeldach in Cedar Rapids
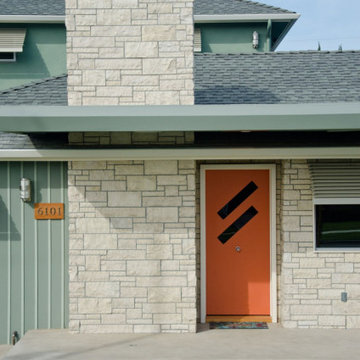
Zweistöckiges Mid-Century Einfamilienhaus mit Mix-Fassade, grüner Fassadenfarbe und Wandpaneelen in Los Angeles
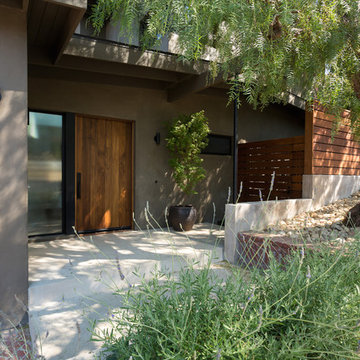
American Black Walnut door at entry steps in front yard. Photo by Clark Dugger
Großes, Zweistöckiges Retro Einfamilienhaus mit Putzfassade, grüner Fassadenfarbe, Pultdach und Blechdach in Los Angeles
Großes, Zweistöckiges Retro Einfamilienhaus mit Putzfassade, grüner Fassadenfarbe, Pultdach und Blechdach in Los Angeles
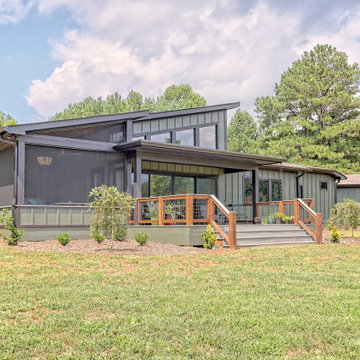
mid-century design with organic feel for the lake and surrounding mountains
Großes, Einstöckiges Retro Einfamilienhaus mit Mix-Fassade, grüner Fassadenfarbe, Satteldach, Schindeldach, braunem Dach und Wandpaneelen in Atlanta
Großes, Einstöckiges Retro Einfamilienhaus mit Mix-Fassade, grüner Fassadenfarbe, Satteldach, Schindeldach, braunem Dach und Wandpaneelen in Atlanta
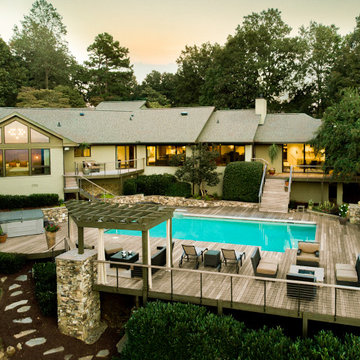
Großes, Einstöckiges Retro Einfamilienhaus mit grüner Fassadenfarbe, Halbwalmdach, Schindeldach und braunem Dach in Sonstige
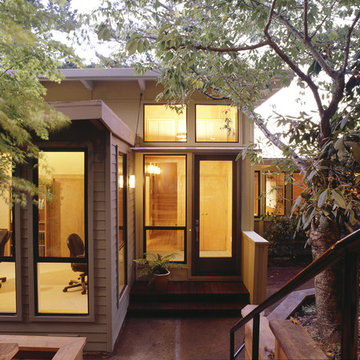
An extraordinary wooded setting high in the Berkeley Hills inspired spaces that reach up to gather sunlight through high clerestory windows, bringing life and color into this home.
The existing house was almost doubled with a new entry hall, home office, master suite, and new larger kitchen. The 1940’s Eichler-style house was low, horizontal, and built of dark wood siding outside and dark plywood paneling inside. We respected the horizontal gesture of the existing beam and wood plank structural system in the addition, but raised the ceiling height in several places to create light monitors – tall spaces that bring in the morning sun rising over Tilden Park and the waning evening light of a sun that sets at this site hours before it goes down for the rest of the Bay Area since this site is located just on the east side of the crest of the Berkeley Hills.
Photo: Mark Luthringer Photography
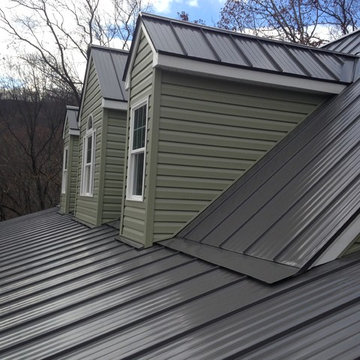
Nathan Cowan
Großes, Zweistöckiges Mid-Century Einfamilienhaus mit Vinylfassade, grüner Fassadenfarbe, Satteldach und Blechdach in Sonstige
Großes, Zweistöckiges Mid-Century Einfamilienhaus mit Vinylfassade, grüner Fassadenfarbe, Satteldach und Blechdach in Sonstige
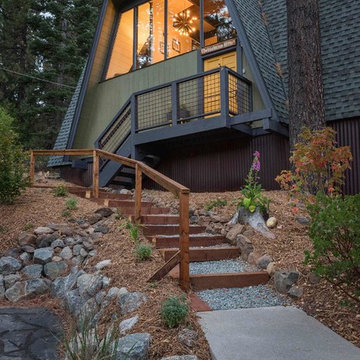
Kleines, Zweistöckiges Retro Haus mit grüner Fassadenfarbe, Mansardendach und Schindeldach in Sacramento
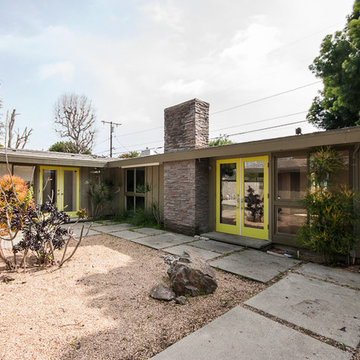
Bright green doors access the interior of this Cliff May home. The modern landscape offers a place to entertain and on the opposite side of this living room is a swimming pool as well.
CliffMaySoCal.com
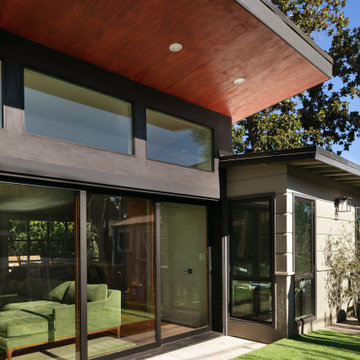
A Modern home that wished for more warmth...
An addition and reconstruction of approx. 750sq. area.
That included new kitchen, office, family room and back patio cover area.
The floors are polished concrete in a dark brown finish to inject additional warmth vs. the standard concrete gray most of us familiar with.
A huge 16' multi sliding door by La Cantina was installed, this door is aluminum clad (wood finish on the interior of the door).
The vaulted ceiling allowed us to incorporate an additional 3 picture windows above the sliding door for more afternoon light to penetrate the space.
Notice the hidden door to the office on the left, the SASS hardware (hidden interior hinges) and the lack of molding around the door makes it almost invisible.
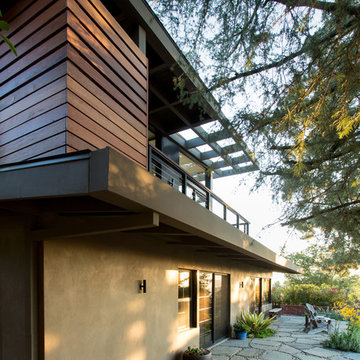
Rear corner of house looking up towards Ipe enclosed outdoor shower and balcony. Photo by Clark Dugger
Großes, Zweistöckiges Retro Einfamilienhaus mit Putzfassade, grüner Fassadenfarbe, Pultdach und Blechdach in Los Angeles
Großes, Zweistöckiges Retro Einfamilienhaus mit Putzfassade, grüner Fassadenfarbe, Pultdach und Blechdach in Los Angeles

Einstöckiges Mid-Century Einfamilienhaus mit grüner Fassadenfarbe, Walmdach, Schindeldach, grauem Dach und Wandpaneelen in Orange County
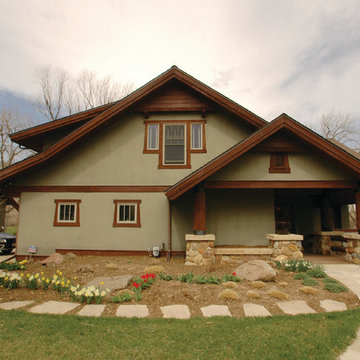
Mittelgroßes, Einstöckiges Retro Einfamilienhaus mit Putzfassade, grüner Fassadenfarbe, Satteldach und Schindeldach in Charlotte
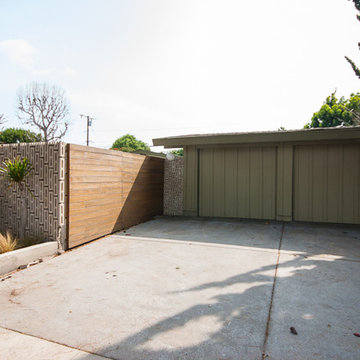
Beyond this Mid Century Modern fence and garage entry is a Cliff May home worth seeing! 4 Bedrooms and 2 Bathrooms with many updates still preserving the Cliff May look.
CliffMaySoCal.com
Mid-Century Häuser mit grüner Fassadenfarbe Ideen und Design
1