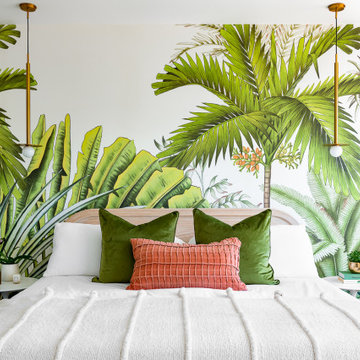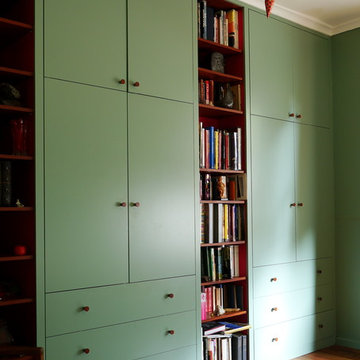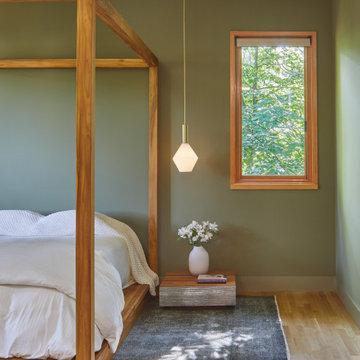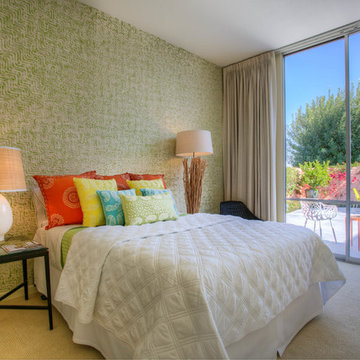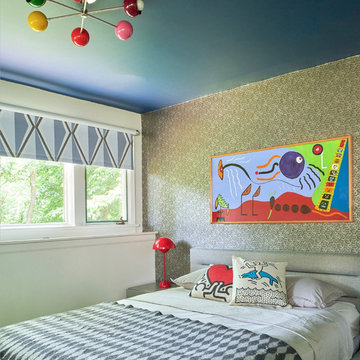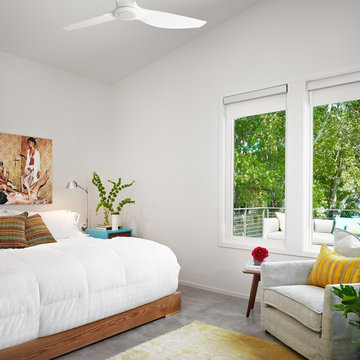Grüne Mid-Century Schlafzimmer Ideen und Design
Suche verfeinern:
Budget
Sortieren nach:Heute beliebt
1 – 20 von 302 Fotos
1 von 3
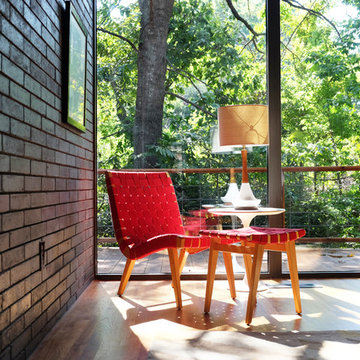
Photo: Roy Aguilar
Mittelgroßes Retro Hauptschlafzimmer mit weißer Wandfarbe und hellem Holzboden in Dallas
Mittelgroßes Retro Hauptschlafzimmer mit weißer Wandfarbe und hellem Holzboden in Dallas
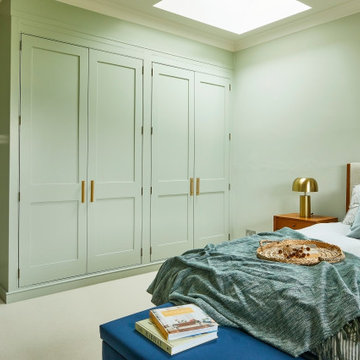
With incredible views of the garden and fields beyond, inspiration was taken from outside and the colour palette used reflects this.
This room was transformed from a plain white box to a calm room with stylish mid century furniture for a relaxing master bedroom.
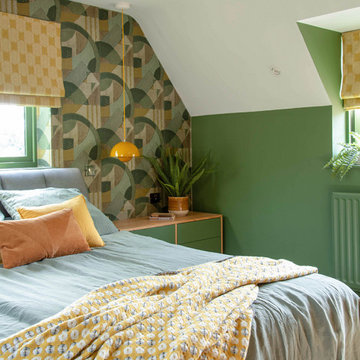
Floating bedside tables.
Kleines Mid-Century Hauptschlafzimmer mit grüner Wandfarbe, Teppichboden, beigem Boden, gewölbter Decke und Tapetenwänden in West Midlands
Kleines Mid-Century Hauptschlafzimmer mit grüner Wandfarbe, Teppichboden, beigem Boden, gewölbter Decke und Tapetenwänden in West Midlands
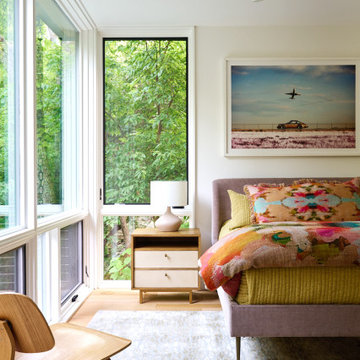
Retro Schlafzimmer mit beiger Wandfarbe, braunem Holzboden und braunem Boden in Austin
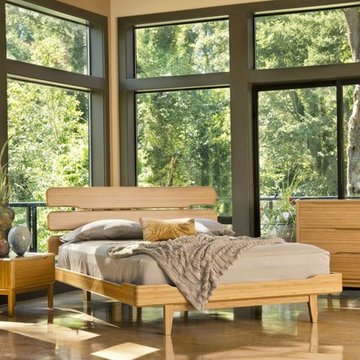
Greenington Currant King Platform Bedroom Set in Caramelized includes Bed, Nightstands, and Dresser
Crafted in 100% solid bamboo, the planet’s most eco-friendly, rapidly renewable resource; Greenington offers a fresh contemporary look with just the right amount of Mid-Century Modern. Greenington combines beautiful design, rich color, and a winning sustainability story.
The new simple yet stylish, elegant, and airy lines of the Currant Bedroom Collection are reminiscent of vintage Mid-Century Danish Modern styling. The matching chests feature sleek recessed drawer pulls, under mount hardware and soft closing drawers.
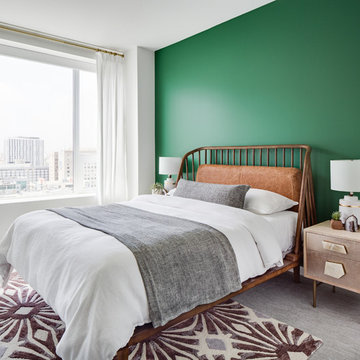
Großes Mid-Century Gästezimmer mit grüner Wandfarbe, Teppichboden und grauem Boden in Los Angeles
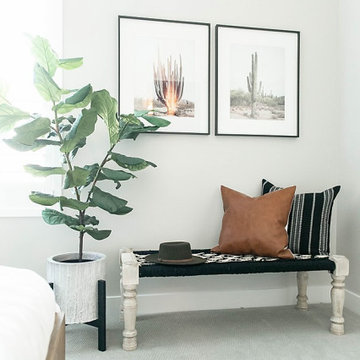
Mittelgroßes Mid-Century Gästezimmer mit Teppichboden, grauem Boden und grauer Wandfarbe in Phoenix
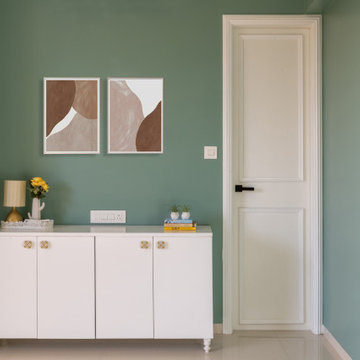
Embedded in a plain philosophy of design approach, the residence for two is located on the outskirts of Surat with plenty of open space around the plot. Originally a weekend house, the structure is a part of a gated community with abundant vegetation and fresh air, something that is difficult to discover in the bustling and fast-growing city of Surat. The G+1 volume has its openings facing the common road that runs along the plot area. The exterior of the bungalow gives off an impression of a weekend home, with a sloping roof gracing the elevational treatment and balconies stepping out to oversee the softscape and hardscape design in the common plot. The front facade sees a role glass, plaster, and wooden cladding, showcasing a balanced palette of transparency and opaqueness.
The ground floor occupies the common area, which hosts an open plan between the living, dining area, and kitchen. The clientele requirements were quite brief: they desired a home with plenty of natural light paired with simplistic furniture designs to adorn the space. With this brief, the interior designers came up with an original concept and idea for the couple’s home. The built-up space covers an area of 1500 sq. ft. with the primary concern of keeping the design welcoming and intimate. The design language of the interiors has a contemporary dialogue that flows around the house. The contemporary impressions come out in wall paneling, furnishings, color palette, textures, and lighting fixtures too. The familial spaces have a theme of black and white. The classic combination of colors is paired with a design pedagogy that makes the space stand out. The living room is painted white, while the light-gray fabric of the couch highlights the space. The teal-colored poufs and pillows bring in a wave of pop in a light and steady backdrop. The white paneling on the walls makes up for a TV unit and it continues its play to the dining area. The veneer encompassing the dining table and chairs compliment the white paneling and the splash of black in the kitchen beyond. The lighting fixture for the dining area has a rustic and chic vibe to it which intensifies the space’s value.
The kitchen stands out very boldly and bravely with its sides smeared in black. The overhead cabinets and drawers have a similar design approach, with black duco coating and golden- colored handles. The glass cabinets with golden knobs give the kitchen a very quaint feel. A breakfast counter blends in with the kitchen, highlighted by a pair of bar stools. The pairing of monochrome colors falls in line with the client’s wish of achieving simplicity. The whites of the space make the room look bigger when it receives plenty of natural light from the openings. The ground floor consists of a bedroom with an attached bathroom and a common washroom. The ground floor bedroom is aligned in a similar color scheme except the white is put together with a shade of light pastel green. The white paneling behind the head of the bed has a calming and sober effect with innocent grooves and an ornamental lighting fixture on both sides of the bed. The headboard is seen as an intricate piece of embroidery and brings in a sense of play in an overall simple layout. The side tables speak a pop of pastel while the cabinets and television unit camouflage with the wall. The dog- legged staircase is supported with black tainted glass. The first floor is occupied by three bedrooms and a pooja room. They follow a similar theme of tranquil and simple colors. The master bedroom on the first floor has a color scheme of pastel green and white. The contemporary panel design lines up from the headboard to the cupboard. The quaint intricacies of pattern and embroidery on curtains and the bed’s back support add a touch of nonchalance. The bedroom facing the entrance carries a hint of gray, black, and white in its wake. The black sconces on both sides of the bed emanate a classical feeling. The children’s bedroom is approached with a playful yet mindful method. The sofa set placed within the cupboard space stretches into a bed when needed, a smart solution to make a space multi- functional. The pooja room is soothing to the eyes with its white and golden luminescence.
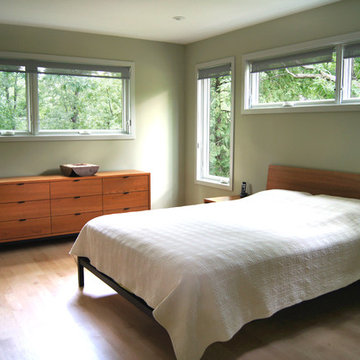
Hive Modular
Mid-Century Hauptschlafzimmer mit grüner Wandfarbe und hellem Holzboden in Minneapolis
Mid-Century Hauptschlafzimmer mit grüner Wandfarbe und hellem Holzboden in Minneapolis
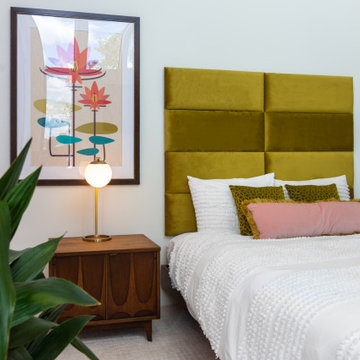
Midcentury Modern inspired new build home. Color, texture, pattern, interesting roof lines, wood, light!
Großes Retro Gästezimmer mit weißer Wandfarbe, Teppichboden, weißem Boden, gewölbter Decke und Tapetenwänden in Detroit
Großes Retro Gästezimmer mit weißer Wandfarbe, Teppichboden, weißem Boden, gewölbter Decke und Tapetenwänden in Detroit
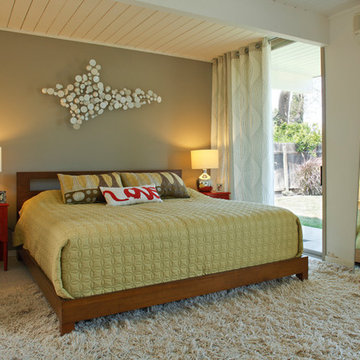
WIth the living spaces of Eichler homes so open, many of Eichler's later designs evolved to create a Master Suite area in a separate zone of the home. This allowed open and bright areas that were farther away from the public spaces but still shared views (and access) with many of the outdoor areas. Contact us with any questions on what you see here.
EichlerSoCal.com
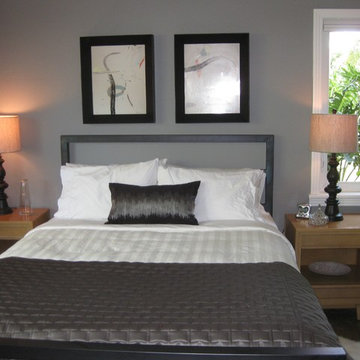
Homeowner asked for a simple clean, crisp look.
ionDesign,LLC
Retro Schlafzimmer in Tampa
Retro Schlafzimmer in Tampa
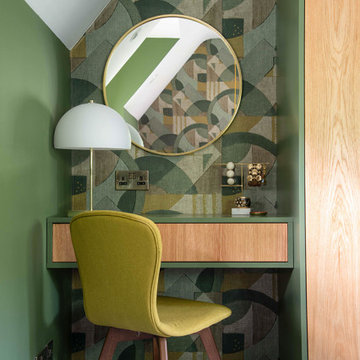
A bespoke floating dressing table in Oak, and Alligator Alley painted finish by Benjamin Moore.
Mittelgroßes Mid-Century Hauptschlafzimmer mit grüner Wandfarbe, Teppichboden, beigem Boden, gewölbter Decke und Tapetenwänden in West Midlands
Mittelgroßes Mid-Century Hauptschlafzimmer mit grüner Wandfarbe, Teppichboden, beigem Boden, gewölbter Decke und Tapetenwänden in West Midlands

Mittelgroßes Mid-Century Hauptschlafzimmer mit grüner Wandfarbe, braunem Holzboden und braunem Boden in San Francisco
Grüne Mid-Century Schlafzimmer Ideen und Design
1
