Häuser mit grüner Fassadenfarbe und schwarzem Dach Ideen und Design
Suche verfeinern:
Budget
Sortieren nach:Heute beliebt
1 – 20 von 273 Fotos

We create the front to be more open with wide steps and step lights and a custom built in mailbox
Mittelgroßes, Einstöckiges Uriges Einfamilienhaus mit Mix-Fassade, grüner Fassadenfarbe, Schindeldach, schwarzem Dach und Wandpaneelen in Los Angeles
Mittelgroßes, Einstöckiges Uriges Einfamilienhaus mit Mix-Fassade, grüner Fassadenfarbe, Schindeldach, schwarzem Dach und Wandpaneelen in Los Angeles

Mittelgroßes, Einstöckiges Rustikales Haus mit grüner Fassadenfarbe, Satteldach, Schindeldach, schwarzem Dach und Verschalung in Los Angeles
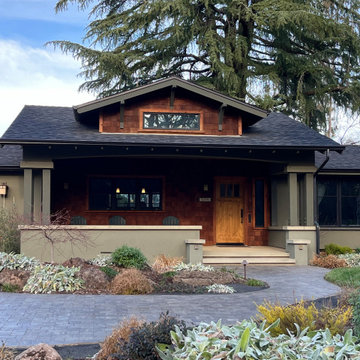
Mittelgroßes, Einstöckiges Uriges Einfamilienhaus mit Putzfassade, grüner Fassadenfarbe, Satteldach, Schindeldach, schwarzem Dach und Schindeln in Sacramento

With this home remodel, we removed the roof and added a full story with dormers above the existing two story home we had previously remodeled (kitchen, backyard extension, basement rework and all new windows.) All previously remodeled surfaces (and existing trees!) were carefully preserved despite the extensive work; original historic cedar shingling was extended, keeping the original craftsman feel of the home. Neighbors frequently swing by to thank the homeowners for so graciously expanding their home without altering its character.
Photo: Miranda Estes

狭小地だけど明るいリビングがいい。
在宅勤務に対応した書斎がいる。
落ち着いたモスグリーンとレッドシダーの外壁。
家事がしやすいように最適な間取りを。
家族のためだけの動線を考え、たったひとつ間取りにたどり着いた。
快適に暮らせるように付加断熱で覆った。
そんな理想を取り入れた建築計画を一緒に考えました。
そして、家族の想いがまたひとつカタチになりました。
外皮平均熱貫流率(UA値) : 0.37W/m2・K
断熱等性能等級 : 等級[4]
一次エネルギー消費量等級 : 等級[5]
耐震等級 : 等級[3]
構造計算:許容応力度計算
仕様:
長期優良住宅認定
地域型住宅グリーン化事業(長寿命型)
家族構成:30代夫婦
施工面積:95.22 ㎡ ( 28.80 坪)
竣工:2021年3月
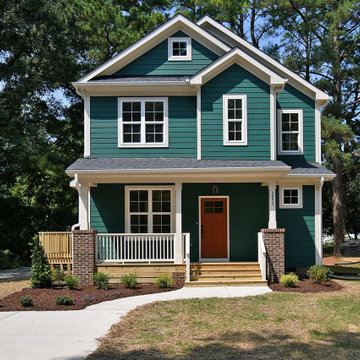
Dwight Myers Real Estate Photography
Zweistöckiges Klassisches Einfamilienhaus mit Faserzement-Fassade, grüner Fassadenfarbe, Satteldach, Schindeldach, schwarzem Dach und Verschalung in Raleigh
Zweistöckiges Klassisches Einfamilienhaus mit Faserzement-Fassade, grüner Fassadenfarbe, Satteldach, Schindeldach, schwarzem Dach und Verschalung in Raleigh

Façade du projet finalisé.
Großes, Vierstöckiges Stilmix Wohnung mit Backsteinfassade, grüner Fassadenfarbe, Satteldach und schwarzem Dach in Sonstige
Großes, Vierstöckiges Stilmix Wohnung mit Backsteinfassade, grüner Fassadenfarbe, Satteldach und schwarzem Dach in Sonstige
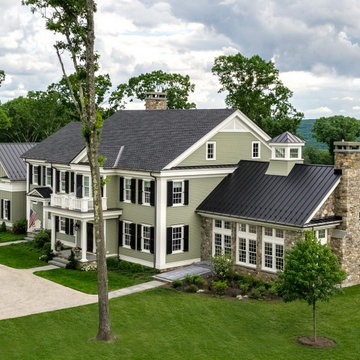
Entry
Großes, Zweistöckiges Klassisches Einfamilienhaus mit Steinfassade, grüner Fassadenfarbe, Satteldach, Misch-Dachdeckung, schwarzem Dach und Verschalung in Bridgeport
Großes, Zweistöckiges Klassisches Einfamilienhaus mit Steinfassade, grüner Fassadenfarbe, Satteldach, Misch-Dachdeckung, schwarzem Dach und Verschalung in Bridgeport
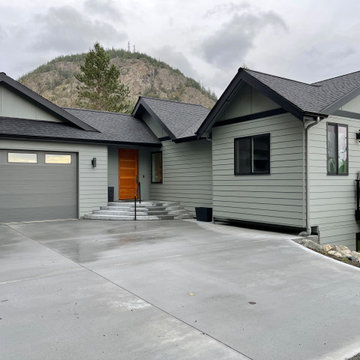
Zweistöckiges Einfamilienhaus mit grüner Fassadenfarbe, Schindeldach und schwarzem Dach in Seattle
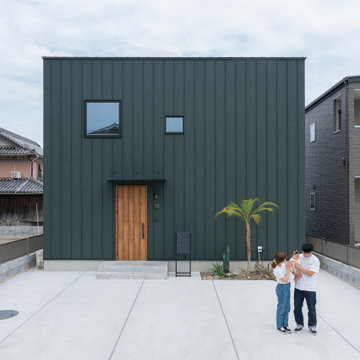
「キューブ型の外観にしたいんです!」と初めからの要望だった外観。
外壁は、人気のモスグリーンカラー。
フラットな仕上がりになるように幅の広い材料を使いました。
窓の位置、扉のカラーどれをとってもベストなチョイスです。
Zweistöckiges Industrial Einfamilienhaus mit grüner Fassadenfarbe, Pultdach, Blechdach und schwarzem Dach in Sonstige
Zweistöckiges Industrial Einfamilienhaus mit grüner Fassadenfarbe, Pultdach, Blechdach und schwarzem Dach in Sonstige
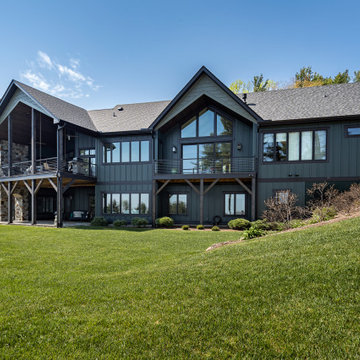
Großes, Zweistöckiges Uriges Einfamilienhaus mit grüner Fassadenfarbe, Satteldach, Schindeldach, schwarzem Dach und Wandpaneelen in Sonstige
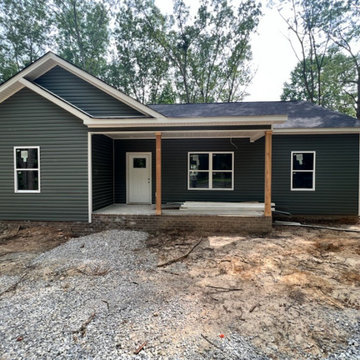
Mittelgroßes, Einstöckiges Klassisches Einfamilienhaus mit Vinylfassade, grüner Fassadenfarbe, Schindeldach und schwarzem Dach in Nashville
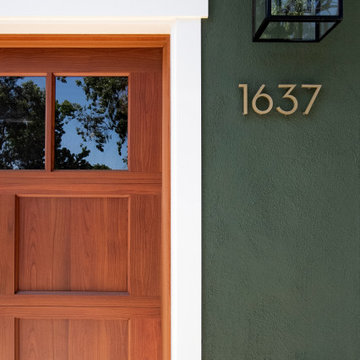
After purchasing this Sunnyvale home several years ago, it was finally time to create the home of their dreams for this young family. With a wholly reimagined floorplan and primary suite addition, this home now serves as headquarters for this busy family.
The wall between the kitchen, dining, and family room was removed, allowing for an open concept plan, perfect for when kids are playing in the family room, doing homework at the dining table, or when the family is cooking. The new kitchen features tons of storage, a wet bar, and a large island. The family room conceals a small office and features custom built-ins, which allows visibility from the front entry through to the backyard without sacrificing any separation of space.
The primary suite addition is spacious and feels luxurious. The bathroom hosts a large shower, freestanding soaking tub, and a double vanity with plenty of storage. The kid's bathrooms are playful while still being guests to use. Blues, greens, and neutral tones are featured throughout the home, creating a consistent color story. Playful, calm, and cheerful tones are in each defining area, making this the perfect family house.
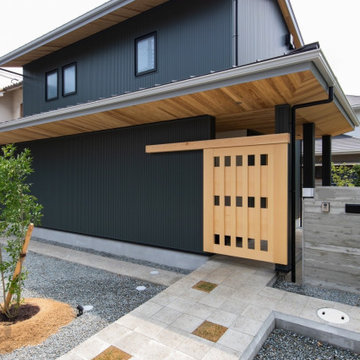
西側隣地家の庭が緑豊かなので、隣地の緑と一体に感じるように植栽計画を行い、行きかう人々が道すがら木々の豊かさに自然と目が行くように西側に抜け感がありセットバックした配置計画・ファサード計画とした。駐車場スペースもコンクリートとはせず、砕石と必要最低限の洗い出し犬走とすることで道路との一体感により緑に対し邪魔にならないように工夫。建物は普遍的に美しいと感じる木部を強調し、大屋根及び下屋根の軒には吉野杉を、空間の抜け感を感じる門扉はヒノキとヒバで製作し、緑の外壁と木部が周囲の植栽と一体感を得られるようにした。

Großes, Zweistöckiges Uriges Einfamilienhaus mit Mix-Fassade, grüner Fassadenfarbe, Satteldach, Schindeldach, schwarzem Dach und Schindeln in Los Angeles

Longhouse Pro Painters performed the color change to the exterior of a 2800 square foot home in five days. The original green color was covered up by a Dove White Valspar Duramax Exterior Paint. The black fascia was not painted, however, the door casings around the exterior doors were painted black to accent the white update. The iron railing in the front entry was painted. and the white garage door was painted a black enamel. All of the siding and boxing was a color change. Overall, very well pleased with the update to this farmhouse look.
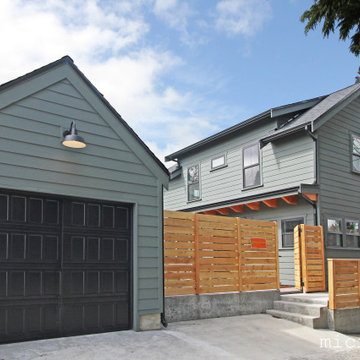
Seattle is now building more detached ADUs than houses.
Last year in Seattle 551 building permits were issued for new detached ADUs (DADUs). This new DADU in Seattle’s Green Lake Neighborhood was one of them. It contains 1,170 sq ft and features 2 bedrooms and 1.5 baths. The ground floor features an open plan with a bank of windows and glass doors facing south and opening on a private yard framed by new fencing and a detached garage. The location on the alley gives the ADU great street presence.
New developments like this are part of a broader goal to increase the number of smaller housing units large enough to be suitable for families close to urban amenities like parks and schools, so-called missing middle housing. As part of the development, the original house was preserved and renovated. thus achieving two goals of the City of Seattle goal, that of preserving existing naturally affordable housing while also building new missing middle housing.
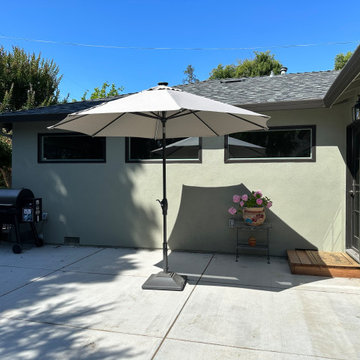
Drastically updated a 1930's bungalow that felt dark and cramped to modernize it with a Great Room feel. We opened up a lot of walls and got rid of a massive fireplace to add windows and make the space look bigger and brighter. The remodeled bathroom now benefits from plenty of storage making it a spacious.
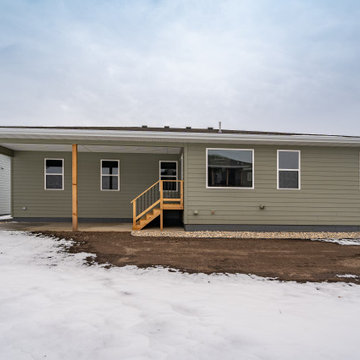
Klassisches Einfamilienhaus mit Faserzement-Fassade, grüner Fassadenfarbe, Walmdach, Schindeldach und schwarzem Dach in Sonstige
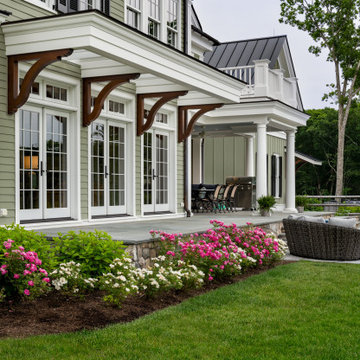
Main and mud room entry.
Großes, Zweistöckiges Klassisches Einfamilienhaus mit Steinfassade, grüner Fassadenfarbe, Satteldach, Misch-Dachdeckung, schwarzem Dach und Verschalung in Bridgeport
Großes, Zweistöckiges Klassisches Einfamilienhaus mit Steinfassade, grüner Fassadenfarbe, Satteldach, Misch-Dachdeckung, schwarzem Dach und Verschalung in Bridgeport
Häuser mit grüner Fassadenfarbe und schwarzem Dach Ideen und Design
1