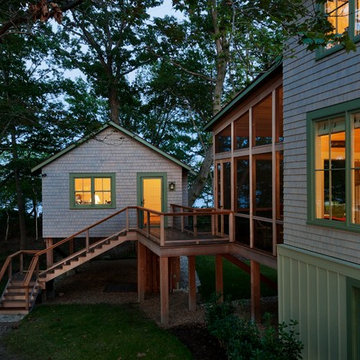Schwarze Häuser mit grüner Fassadenfarbe Ideen und Design
Suche verfeinern:
Budget
Sortieren nach:Heute beliebt
1 – 20 von 1.278 Fotos
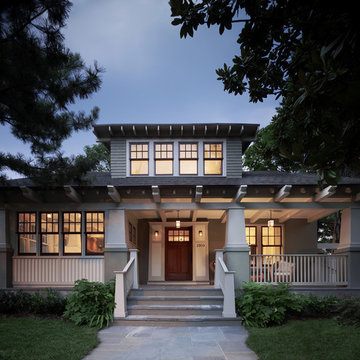
The Cleveland Park neighborhood of Washington, D.C boasts some of the most beautiful and well maintained bungalows of the late 19th century. Residential streets are distinguished by the most significant craftsman icon, the front porch.
Porter Street Bungalow was different. The stucco walls on the right and left side elevations were the first indication of an original bungalow form. Yet the swooping roof, so characteristic of the period, was terminated at the front by a first floor enclosure that had almost no penetrations and presented an unwelcoming face. Original timber beams buried within the enclosed mass provided the
only fenestration where they nudged through. The house,
known affectionately as ‘the bunker’, was in serious need of
a significant renovation and restoration.
A young couple purchased the house over 10 years ago as
a first home. As their family grew and professional lives
matured the inadequacies of the small rooms and out of date systems had to be addressed. The program called to significantly enlarge the house with a major new rear addition. The completed house had to fulfill all of the requirements of a modern house: a reconfigured larger living room, new shared kitchen and breakfast room and large family room on the first floor and three modified bedrooms and master suite on the second floor.
Front photo by Hoachlander Davis Photography.
All other photos by Prakash Patel.
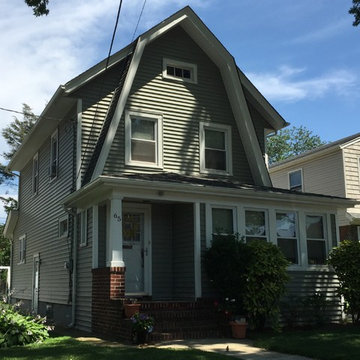
Zweistöckiges Klassisches Haus mit Vinylfassade und grüner Fassadenfarbe in New York

One of the most important things for the homeowners was to maintain the look and feel of the home. The architect felt that the addition should be about continuity, riffing on the idea of symmetry rather than asymmetry. This approach shows off exceptional craftsmanship in the framing of the hip and gable roofs. And while most of the home was going to be touched or manipulated in some way, the front porch, walls and part of the roof remained the same. The homeowners continued with the craftsman style inside, but added their own east coast flare and stylish furnishings. The mix of materials, pops of color and retro touches bring youth to the spaces.
Photography by Tre Dunham
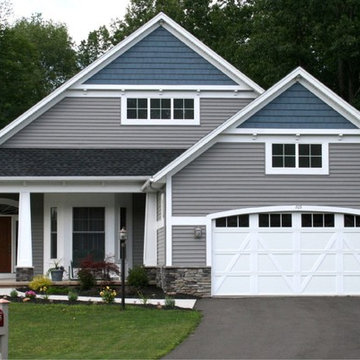
Carini Engineering Designs home
Zweistöckiges, Mittelgroßes Rustikales Einfamilienhaus mit Vinylfassade, grüner Fassadenfarbe, Satteldach und Schindeldach in New York
Zweistöckiges, Mittelgroßes Rustikales Einfamilienhaus mit Vinylfassade, grüner Fassadenfarbe, Satteldach und Schindeldach in New York
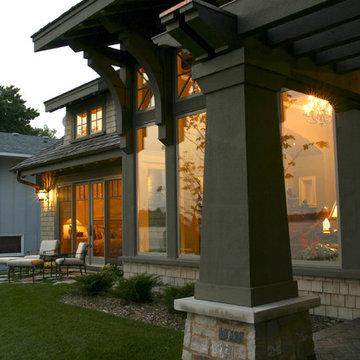
Großes, Zweistöckiges Klassisches Haus mit Satteldach, Schindeldach und grüner Fassadenfarbe in Minneapolis

Kleine, Zweistöckige Rustikale Holzfassade Haus mit grüner Fassadenfarbe und Satteldach in Washington, D.C.
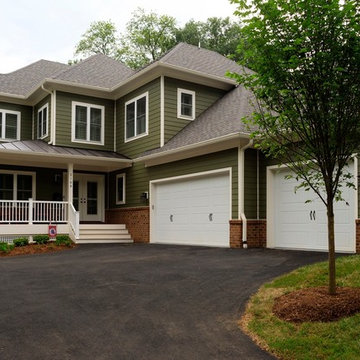
AV Architects + Builders
Location: Falls Church, VA, USA
Our clients were a newly-wed couple looking to start a new life together. With a love for the outdoors and theirs dogs and cats, we wanted to create a design that wouldn’t make them sacrifice any of their hobbies or interests. We designed a floor plan to allow for comfortability relaxation, any day of the year. We added a mudroom complete with a dog bath at the entrance of the home to help take care of their pets and track all the mess from outside. We added multiple access points to outdoor covered porches and decks so they can always enjoy the outdoors, not matter the time of year. The second floor comes complete with the master suite, two bedrooms for the kids with a shared bath, and a guest room for when they have family over. The lower level offers all the entertainment whether it’s a large family room for movie nights or an exercise room. Additionally, the home has 4 garages for cars – 3 are attached to the home and one is detached and serves as a workshop for him.
The look and feel of the home is informal, casual and earthy as the clients wanted to feel relaxed at home. The materials used are stone, wood, iron and glass and the home has ample natural light. Clean lines, natural materials and simple details for relaxed casual living.
Stacy Zarin Photography
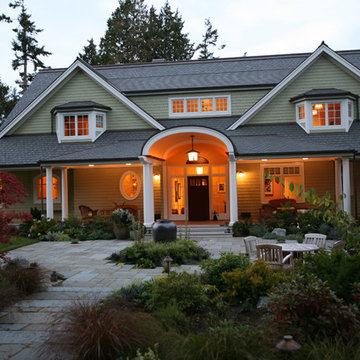
Custom home overlooking Saratoga Passage on Whidbey Island.
Photos by Jed Miller
Große, Zweistöckige Klassische Holzfassade Haus mit grüner Fassadenfarbe in Seattle
Große, Zweistöckige Klassische Holzfassade Haus mit grüner Fassadenfarbe in Seattle

Tommy Daspit Photography
Zweistöckiges Uriges Haus mit grüner Fassadenfarbe, Schindeldach und Walmdach in Birmingham
Zweistöckiges Uriges Haus mit grüner Fassadenfarbe, Schindeldach und Walmdach in Birmingham

Stunning zero barrier covered entry.
Snowberry Lane Photography
Mittelgroßes, Einstöckiges Uriges Einfamilienhaus mit Faserzement-Fassade, grüner Fassadenfarbe, Satteldach und Schindeldach in Seattle
Mittelgroßes, Einstöckiges Uriges Einfamilienhaus mit Faserzement-Fassade, grüner Fassadenfarbe, Satteldach und Schindeldach in Seattle
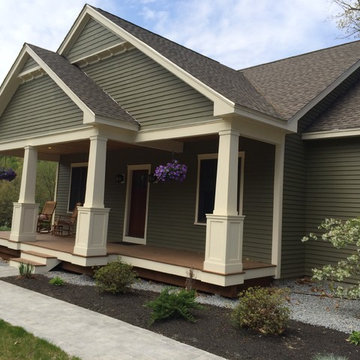
John Wuellenweber
Mittelgroße, Einstöckige Rustikale Holzfassade Haus mit grüner Fassadenfarbe und Satteldach in Boston
Mittelgroße, Einstöckige Rustikale Holzfassade Haus mit grüner Fassadenfarbe und Satteldach in Boston
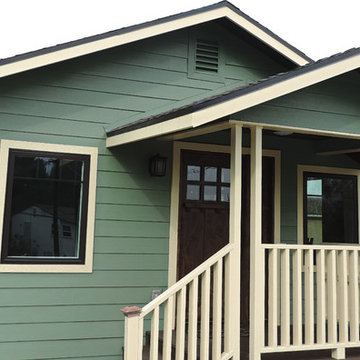
Fiber board siding, craftman exterior door, new porch built
Mittelgroßes, Einstöckiges Uriges Einfamilienhaus mit Faserzement-Fassade, grüner Fassadenfarbe, Satteldach und Schindeldach in Los Angeles
Mittelgroßes, Einstöckiges Uriges Einfamilienhaus mit Faserzement-Fassade, grüner Fassadenfarbe, Satteldach und Schindeldach in Los Angeles
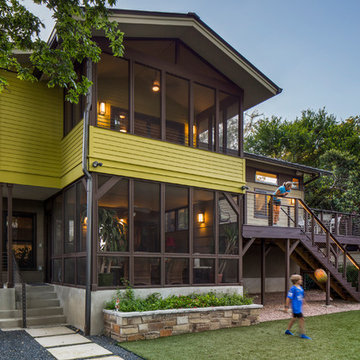
Screened Porches
Screened porches make up the rear of the house, but one can see the covered side porch at left (with Master Bath shower above) and the new back deck at the right.
The back yard is decidedly low maintenance, with its artificial turf grass and gravel areas at the perimeter (where the dogs patrol).
fiber cement siding painted Cleveland Green (7" siding), Sweet Vibrations (4" siding), and Texas Leather (11" siding)—all by Benjamin Moore • window trim and clerestory band painted Night Horizon by Benjamin Moore • soffit & fascia painted Camouflage by Benjamin Moore.
Construction by CG&S Design-Build.
Photography by Tre Dunham, Fine focus Photography
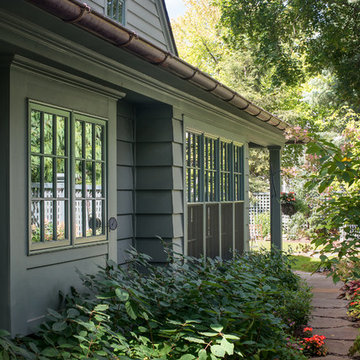
This early 20th century Poppleton Park home was originally 2548 sq ft. with a small kitchen, nook, powder room and dining room on the first floor. The second floor included a single full bath and 3 bedrooms. The client expressed a need for about 1500 additional square feet added to the basement, first floor and second floor. In order to create a fluid addition that seamlessly attached to this home, we tore down the original one car garage, nook and powder room. The addition was added off the northern portion of the home, which allowed for a side entry garage. Plus, a small addition on the Eastern portion of the home enlarged the kitchen, nook and added an exterior covered porch.
Special features of the interior first floor include a beautiful new custom kitchen with island seating, stone countertops, commercial appliances, large nook/gathering with French doors to the covered porch, mud and powder room off of the new four car garage. Most of the 2nd floor was allocated to the master suite. This beautiful new area has views of the park and includes a luxurious master bath with free standing tub and walk-in shower, along with a 2nd floor custom laundry room!
Attention to detail on the exterior was essential to keeping the charm and character of the home. The brick façade from the front view was mimicked along the garage elevation. A small copper cap above the garage doors and 6” half-round copper gutters finish the look.
KateBenjamin Photography
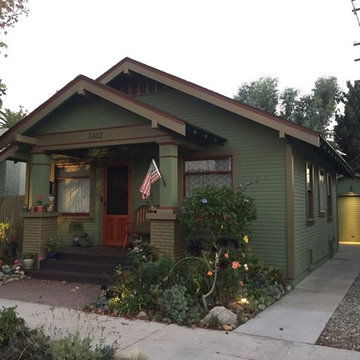
Kleines, Einstöckiges Rustikales Haus mit Putzfassade, grüner Fassadenfarbe und Satteldach in Los Angeles

We designed this 3,162 square foot home for empty-nesters who love lake life. Functionally, the home accommodates multiple generations. Elderly in-laws stay for prolonged periods, and the homeowners are thinking ahead to their own aging in place. This required two master suites on the first floor. Accommodations were made for visiting children upstairs. Aside from the functional needs of the occupants, our clients desired a home which maximizes indoor connection to the lake, provides covered outdoor living, and is conducive to entertaining. Our concept celebrates the natural surroundings through materials, views, daylighting, and building massing.
We placed all main public living areas along the rear of the house to capitalize on the lake views while efficiently stacking the bedrooms and bathrooms in a two-story side wing. Secondary support spaces are integrated across the front of the house with the dramatic foyer. The front elevation, with painted green and natural wood siding and soffits, blends harmoniously with wooded surroundings. The lines and contrasting colors of the light granite wall and silver roofline draws attention toward the entry and through the house to the real focus: the water. The one-story roof over the garage and support spaces takes flight at the entry, wraps the two-story wing, turns, and soars again toward the lake as it approaches the rear patio. The granite wall extending from the entry through the interior living space is mirrored along the opposite end of the rear covered patio. These granite bookends direct focus to the lake.
Passive systems contribute to the efficiency. Southeastern exposure of the glassy rear façade is modulated while views are celebrated. Low, northeastern sun angles are largely blocked by the patio’s stone wall and roofline. As the sun rises southward, the exposed façade becomes glassier, but is protected by deep roof overhangs and a trellised awning. These cut out the higher late morning sun angles. In winter, when sun angles are lower, the morning light floods the living spaces, warming the thermal mass of the exposed concrete floor.

HOUSE O 中庭外観
Zweistöckiges Modernes Einfamilienhaus mit Metallfassade, grüner Fassadenfarbe, Pultdach und Blechdach in Tokio
Zweistöckiges Modernes Einfamilienhaus mit Metallfassade, grüner Fassadenfarbe, Pultdach und Blechdach in Tokio
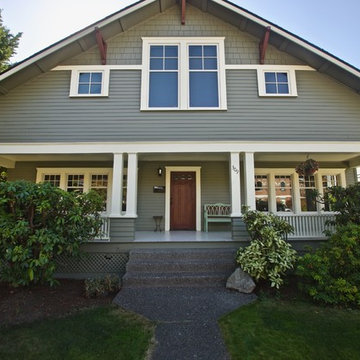
Großes, Zweistöckiges Rustikales Einfamilienhaus mit Vinylfassade, grüner Fassadenfarbe, Satteldach und Schindeldach in Seattle
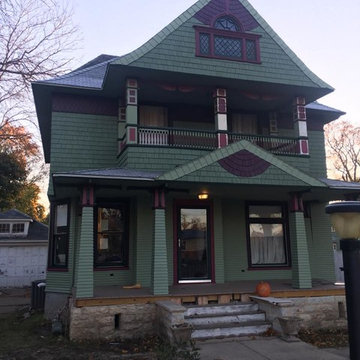
The homeowner hired me to restore the original paint on their victorian home. IHart Painting painted the siding and the banisters to match the original look and feel of the home.
Schwarze Häuser mit grüner Fassadenfarbe Ideen und Design
1
