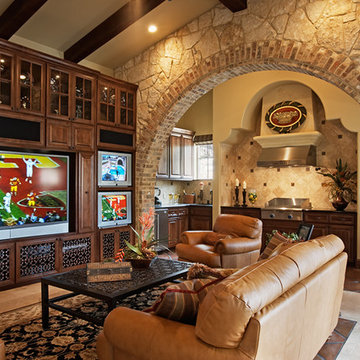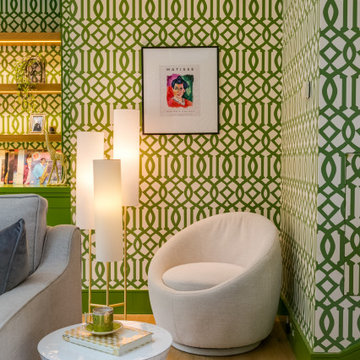Grüne Wohnzimmer mit Multimediawand Ideen und Design
Suche verfeinern:
Budget
Sortieren nach:Heute beliebt
1 – 20 von 423 Fotos
1 von 3

Lavish Transitional living room with soaring white geometric (octagonal) coffered ceiling and panel molding. The room is accented by black architectural glazing and door trim. The second floor landing/balcony, with glass railing, provides a great view of the two story book-matched marble ribbon fireplace.
Architect: Hierarchy Architecture + Design, PLLC
Interior Designer: JSE Interior Designs
Builder: True North
Photographer: Adam Kane Macchia

Sean Airhart
Modernes Wohnzimmer mit Kaminumrandung aus Beton, Betonboden, grauer Wandfarbe, Kamin und Multimediawand in Seattle
Modernes Wohnzimmer mit Kaminumrandung aus Beton, Betonboden, grauer Wandfarbe, Kamin und Multimediawand in Seattle

Abgetrenntes Klassisches Wohnzimmer mit weißer Wandfarbe, hellem Holzboden, Kamin, Kaminumrandung aus Stein, Multimediawand und vertäfelten Wänden in London

Mittelgroße, Offene Moderne Bibliothek ohne Kamin mit bunten Wänden, Keramikboden, Kaminumrandung aus Stein, Multimediawand und buntem Boden in Amsterdam

Mittelgroßes, Offenes Mid-Century Wohnzimmer mit weißer Wandfarbe, hellem Holzboden, Kamin, Kaminumrandung aus Stein, Multimediawand und gewölbter Decke in Washington, D.C.

We were approached by a Karen, a renowned sculptor, and her husband Tim, a retired MD, to collaborate on a whole-home renovation and furnishings overhaul of their newly purchased and very dated “forever home” with sweeping mountain views in Tigard. Karen and I very quickly found that we shared a genuine love of color, and from day one, this project was artistic and thoughtful, playful, and spirited. We updated tired surfaces and reworked odd angles, designing functional yet beautiful spaces that will serve this family for years to come. Warm, inviting colors surround you in these rooms, and classic lines play with unique pattern and bold scale. Personal touches, including mini versions of Karen’s work, appear throughout, and pages from a vintage book of Audubon paintings that she’d treasured for “ages” absolutely shine displayed framed in the living room.
Partnering with a proficient and dedicated general contractor (LHL Custom Homes & Remodeling) makes all the difference on a project like this. Our clients were patient and understanding, and despite the frustrating delays and extreme challenges of navigating the 2020/2021 pandemic, they couldn’t be happier with the results.
Photography by Christopher Dibble
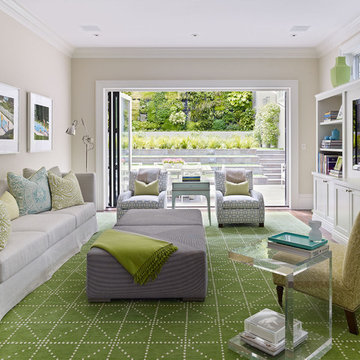
Complete renovation of historic Cow Hollow home. Existing front facade remained for historical purposes. Scope included framing the entire 3 story structure, constructing large concrete retaining walls, and installing a storefront folding door system at family room that opens onto rear stone patio. Rear yard features terraced concrete planters and living wall.
Photos: Bruce DaMonte
Interior Design: Martha Angus
Architect: David Gast

Photos by: Bob Gothard
Offenes, Mittelgroßes Maritimes Wohnzimmer mit grauer Wandfarbe, dunklem Holzboden, Multimediawand und braunem Boden in Boston
Offenes, Mittelgroßes Maritimes Wohnzimmer mit grauer Wandfarbe, dunklem Holzboden, Multimediawand und braunem Boden in Boston

Tschida Construction and Pro Design Custom Cabinetry joined us for a 4 season sunroom addition with a basement addition to be finished at a later date. We also included a quick laundry/garage entry update with a custom made locker unit and barn door. We incorporated dark stained beams in the vaulted ceiling to match the elements in the barn door and locker wood bench top. We were able to re-use the slider door and reassemble their deck to the addition to save a ton of money.

Kleines, Offenes Klassisches Wohnzimmer mit weißer Wandfarbe, hellem Holzboden, Gaskamin, Kaminumrandung aus Stein, Multimediawand und beigem Boden in Vancouver

Mittelgroßes, Offenes Modernes Wohnzimmer mit beiger Wandfarbe, braunem Holzboden, Kamin, Kaminumrandung aus Beton, Multimediawand und braunem Boden in San Francisco

accent chair, accent table, acrylic, area rug, bench, counterstools, living room, lamp, light fixtures, pillows, sectional, mirror, stone tables, swivel chair, wood treads, TV, fireplace, luxury, accessories, black, red, blue,
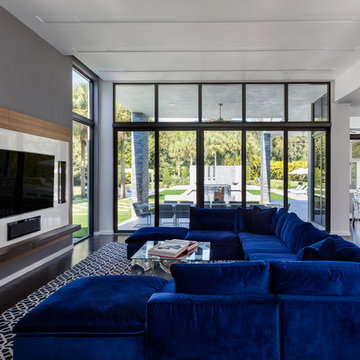
Modernes Wohnzimmer ohne Kamin mit grauer Wandfarbe, dunklem Holzboden und Multimediawand in Miami
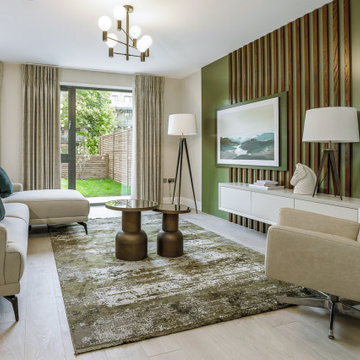
Großes Modernes Wohnzimmer mit grüner Wandfarbe, hellem Holzboden und Multimediawand in Sonstige

Extra deep, built in sofa
Kleines, Abgetrenntes Maritimes Wohnzimmer mit brauner Wandfarbe, Betonboden, Multimediawand, grauem Boden und Holzwänden in New York
Kleines, Abgetrenntes Maritimes Wohnzimmer mit brauner Wandfarbe, Betonboden, Multimediawand, grauem Boden und Holzwänden in New York
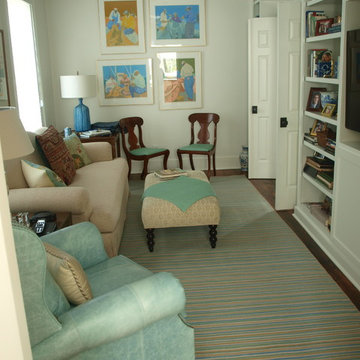
Kleine, Abgetrennte Klassische Bibliothek ohne Kamin mit weißer Wandfarbe, dunklem Holzboden und Multimediawand in Charleston
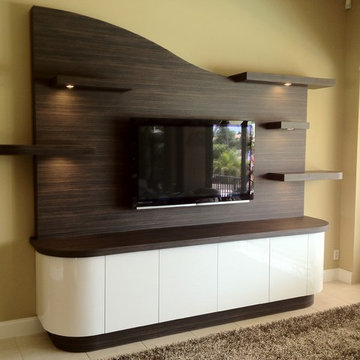
All items pictured are designed and fabricated by True To Form Design Inc.
Mittelgroßes, Offenes Modernes Wohnzimmer ohne Kamin mit beiger Wandfarbe, Multimediawand und Keramikboden in Miami
Mittelgroßes, Offenes Modernes Wohnzimmer ohne Kamin mit beiger Wandfarbe, Multimediawand und Keramikboden in Miami
Grüne Wohnzimmer mit Multimediawand Ideen und Design
1

