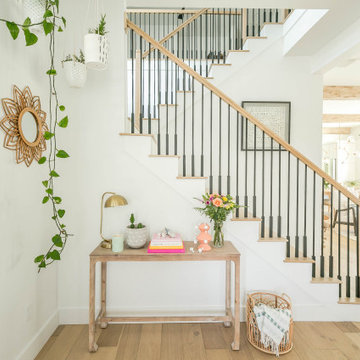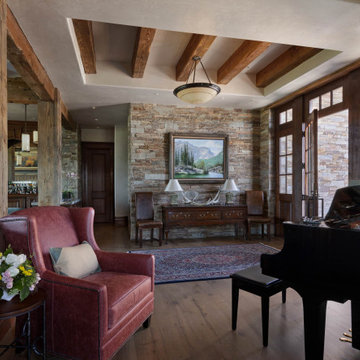Grüner Eingang mit freigelegten Dachbalken Ideen und Design
Suche verfeinern:
Budget
Sortieren nach:Heute beliebt
1 – 14 von 14 Fotos
1 von 3

This property was transformed from an 1870s YMCA summer camp into an eclectic family home, built to last for generations. Space was made for a growing family by excavating the slope beneath and raising the ceilings above. Every new detail was made to look vintage, retaining the core essence of the site, while state of the art whole house systems ensure that it functions like 21st century home.
This home was featured on the cover of ELLE Décor Magazine in April 2016.
G.P. Schafer, Architect
Rita Konig, Interior Designer
Chambers & Chambers, Local Architect
Frederika Moller, Landscape Architect
Eric Piasecki, Photographer

Mittelgroße Landhaus Haustür mit weißer Wandfarbe, gebeiztem Holzboden, Doppeltür, brauner Haustür, braunem Boden, freigelegten Dachbalken und Holzdielenwänden in Austin
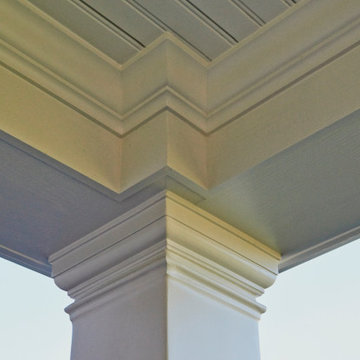
Our Clients came to us with a desire to renovate their home built in 1997, suburban home in Bucks County, Pennsylvania. The owners wished to create some individuality and transform the exterior side entry point of their home with timeless inspired character and purpose to match their lifestyle. One of the challenges during the preliminary phase of the project was to create a design solution that transformed the side entry of the home, while remaining architecturally proportionate to the existing structure.

View of open air entry courtyard screened by vertical wood slat wall & gate.
Großer Moderner Eingang mit Vestibül, Schieferboden, Einzeltür, hellbrauner Holzhaustür, freigelegten Dachbalken und Holzwänden in San Francisco
Großer Moderner Eingang mit Vestibül, Schieferboden, Einzeltür, hellbrauner Holzhaustür, freigelegten Dachbalken und Holzwänden in San Francisco
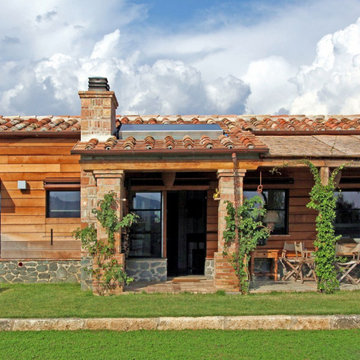
Entrance of the cottage
Kleine Country Haustür mit weißer Wandfarbe, Porzellan-Bodenfliesen, Einzeltür, heller Holzhaustür, beigem Boden, freigelegten Dachbalken und Wandpaneelen in Sonstige
Kleine Country Haustür mit weißer Wandfarbe, Porzellan-Bodenfliesen, Einzeltür, heller Holzhaustür, beigem Boden, freigelegten Dachbalken und Wandpaneelen in Sonstige
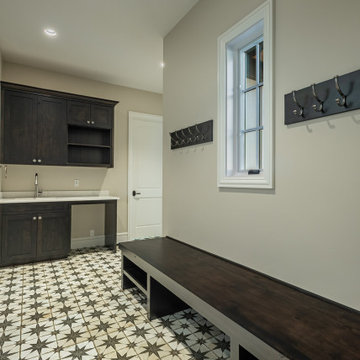
A modern twist on a Mediterranean style home, with touches of rustic.
Mediterraner Eingang mit Stauraum, Porzellan-Bodenfliesen, Doppeltür, dunkler Holzhaustür, buntem Boden und freigelegten Dachbalken in Seattle
Mediterraner Eingang mit Stauraum, Porzellan-Bodenfliesen, Doppeltür, dunkler Holzhaustür, buntem Boden und freigelegten Dachbalken in Seattle
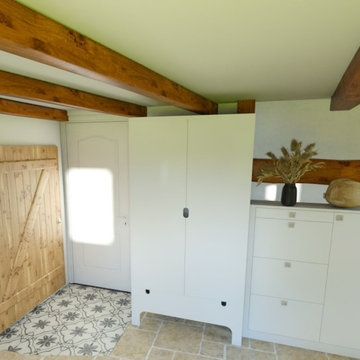
Entrée avec module sur mesure pour délimiter l'espace
Mittelgroßes Landhaus Foyer mit weißer Wandfarbe, Keramikboden, Einzeltür, weißer Haustür, beigem Boden und freigelegten Dachbalken in Nancy
Mittelgroßes Landhaus Foyer mit weißer Wandfarbe, Keramikboden, Einzeltür, weißer Haustür, beigem Boden und freigelegten Dachbalken in Nancy

We blended the client's cool and contemporary style with the home's classic midcentury architecture in this post and beam renovation. It was important to define each space within this open concept plan with strong symmetrical furniture and lighting. A special feature in the living room is the solid white oak built-in shelves designed to house our client's art while maximizing the height of the space.
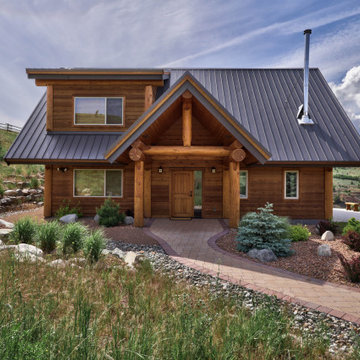
Exterior entryway.
Uriger Eingang mit brauner Wandfarbe, Backsteinboden, Einzeltür, freigelegten Dachbalken und Holzwänden in Vancouver
Uriger Eingang mit brauner Wandfarbe, Backsteinboden, Einzeltür, freigelegten Dachbalken und Holzwänden in Vancouver
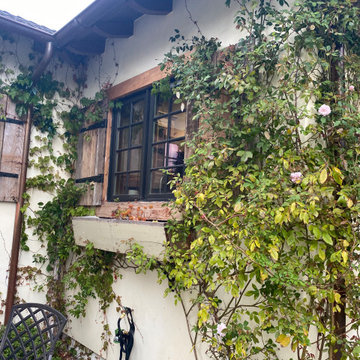
Front entry view of vines along house, copper gutters and custom window shutters
Mittelgroße Urige Haustür mit beiger Wandfarbe, dunklem Holzboden, Einzeltür, brauner Haustür, braunem Boden und freigelegten Dachbalken in San Luis Obispo
Mittelgroße Urige Haustür mit beiger Wandfarbe, dunklem Holzboden, Einzeltür, brauner Haustür, braunem Boden und freigelegten Dachbalken in San Luis Obispo
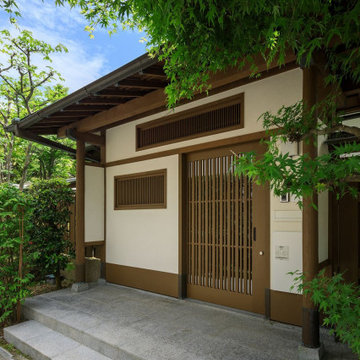
既存の門屋をそのまま生かし足りない部分、例えば防犯性と機能性を新たに付加しました。防犯性については建具そのものを入れ替えオートロック機能を付加し、機能性については最新のカメラ機能と郵便受取機能を設置、また門戸を開けずとも宅配便を受け取れる宅配ボックスをビルトインしました。
Großer Klassischer Eingang mit weißer Wandfarbe, Granitboden, grauem Boden, freigelegten Dachbalken und Holzdielenwänden in Osaka
Großer Klassischer Eingang mit weißer Wandfarbe, Granitboden, grauem Boden, freigelegten Dachbalken und Holzdielenwänden in Osaka
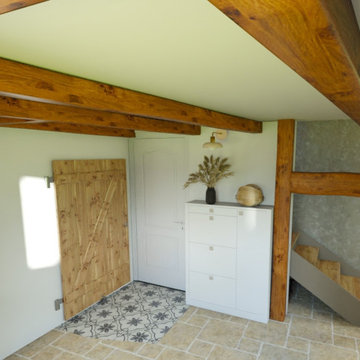
Entrée avec module sur mesure pour délimiter l'espace
Mittelgroßes Landhausstil Foyer mit weißer Wandfarbe, Keramikboden, Einzeltür, weißer Haustür, beigem Boden und freigelegten Dachbalken in Nancy
Mittelgroßes Landhausstil Foyer mit weißer Wandfarbe, Keramikboden, Einzeltür, weißer Haustür, beigem Boden und freigelegten Dachbalken in Nancy
Grüner Eingang mit freigelegten Dachbalken Ideen und Design
1
