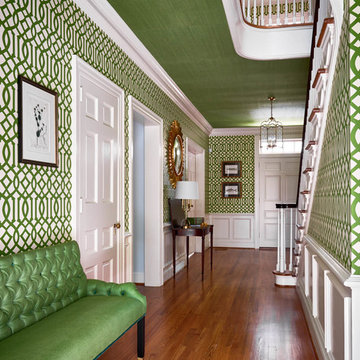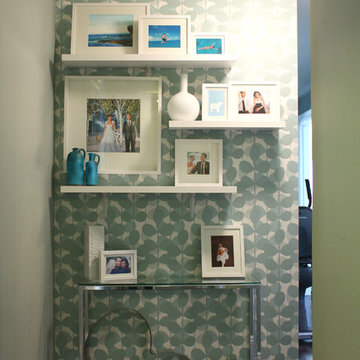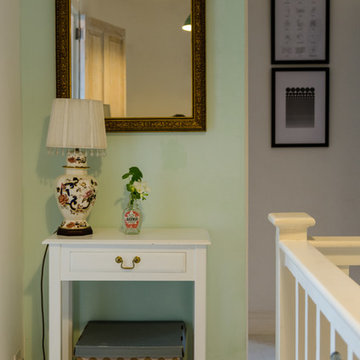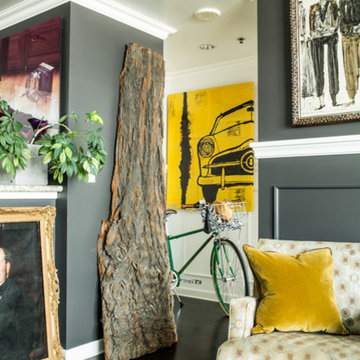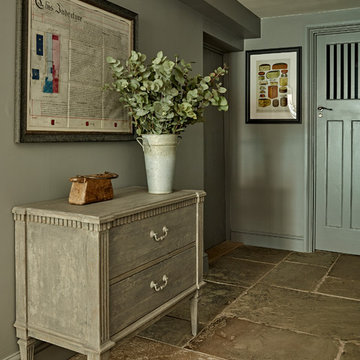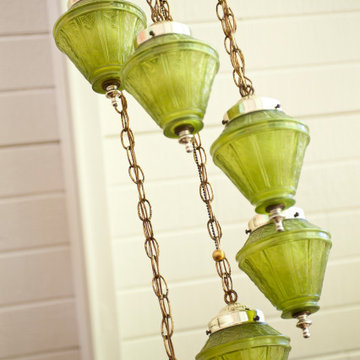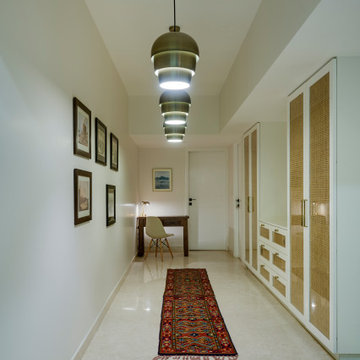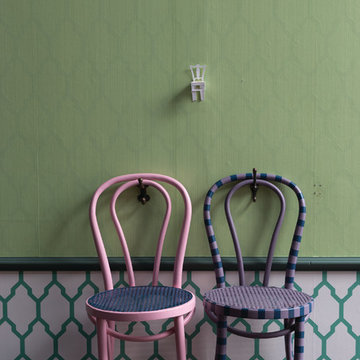Grüner Eklektischer Flur Ideen und Design
Suche verfeinern:
Budget
Sortieren nach:Heute beliebt
1 – 20 von 214 Fotos

John Magor Photography. This Butler's Pantry became the "family drop zone" in this 1920's mission style home. Brilliant green walls and earthy brown reclaimed furniture bring the outside gardens in. The perching bird lanterns and dog themed art and accessories give it a family friendly feel. A little fun and whimsy with the chalk board paint on the basement stairwell wall and a carved wood stag head watching your every move. The closet was transformed by The Closet Factory with great storage, lucite drawer fronts and a stainless steel laminate countertop. The window treatments are a creative and brilliant final touch.
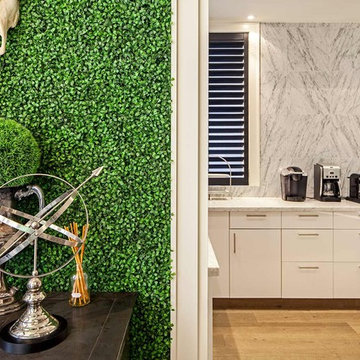
Architect: R. H. Carter Architects Inc.
Photography: Peter A. Sellar / www.photoklik.com
Eklektischer Flur in Toronto
Eklektischer Flur in Toronto

Kleiner Eklektischer Flur mit grüner Wandfarbe, Porzellan-Bodenfliesen und buntem Boden in Moskau
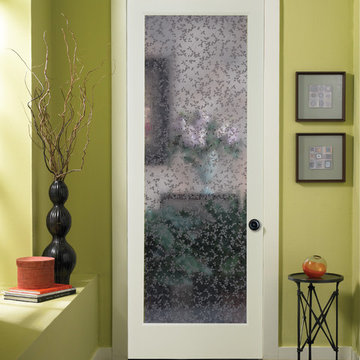
The Ivy glass door is beautifully adorned with a three dimensional pattern of frosted glass. A unique screening process gives the door’s pattern depth and texture, resulting in a graceful ivy pattern that is sure to please. The Ivy glass door is offered in a variety of 9 wood species to compliment any interior including: primed white, pine, oak, knotty pine, fir, maple, knotty alder, cherry and African mahogany. Optional 8-foot tall doors are available in primed white and pine species only.
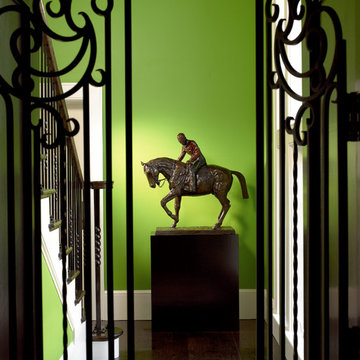
A wrought iron gate contrasted by a deep green wall ensures a dramatic entrance in this Vero Beach home.
Stilmix Flur mit grüner Wandfarbe, dunklem Holzboden und braunem Boden in Miami
Stilmix Flur mit grüner Wandfarbe, dunklem Holzboden und braunem Boden in Miami

Blue Horse Building + Design // Tre Dunham Fine Focus Photography
Mittelgroßer Stilmix Flur mit weißer Wandfarbe, gebeiztem Holzboden und grünem Boden in Austin
Mittelgroßer Stilmix Flur mit weißer Wandfarbe, gebeiztem Holzboden und grünem Boden in Austin
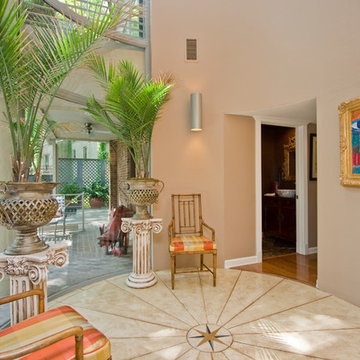
3wiredesigns is a professional photography and real estate marketing firm located in Central Arkansas. We specialize is showcasing premier properties and luxury estates for sale in the Little Rock area. Photography Credit: CHRIS WHITE
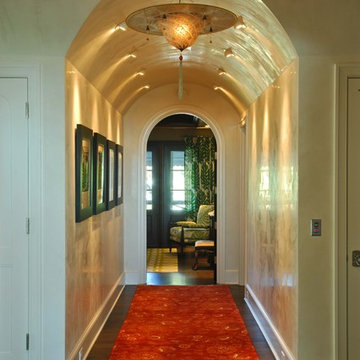
Photo by: Tripp Smith
Mittelgroßer Eklektischer Flur mit weißer Wandfarbe, dunklem Holzboden und braunem Boden in Charleston
Mittelgroßer Eklektischer Flur mit weißer Wandfarbe, dunklem Holzboden und braunem Boden in Charleston
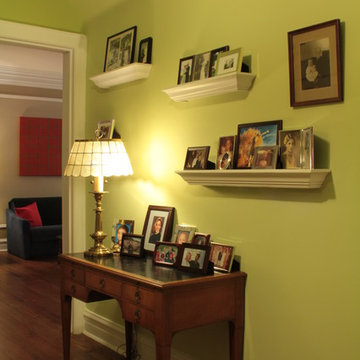
Front hallway lineage wall design and photo by Rebekah Younger c. 2011
Eklektischer Flur in San Francisco
Eklektischer Flur in San Francisco
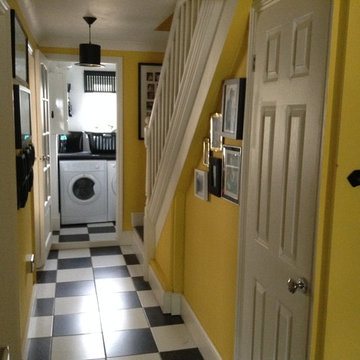
View of completed refurbishment along hall.
Shows new removable handrail spindles and and newel post (to allow large items of furniture to be taken up or down stairs easily)., cloakroom and hidden under stairs cupboard.
Hall, stairs and landings cover 3 floors.
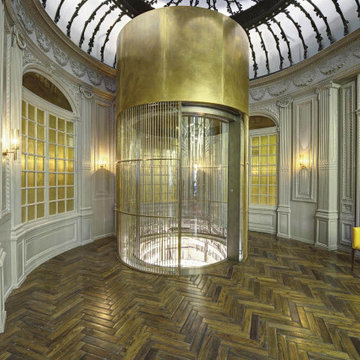
Services
Quoting and technical and commercial analysis.
Tendering documents preparation.
Project preparation.
Construction and operational planning.
Procurement and offer evaluation.
Monitoring and quality control.
Work management.
Grüner Eklektischer Flur Ideen und Design
1
