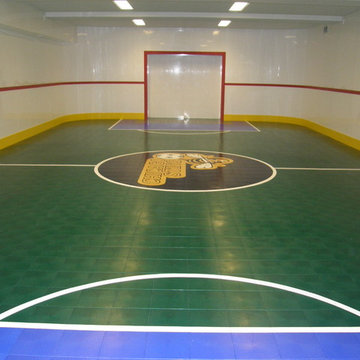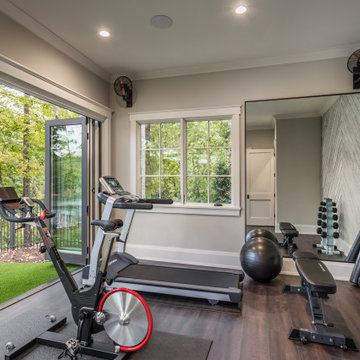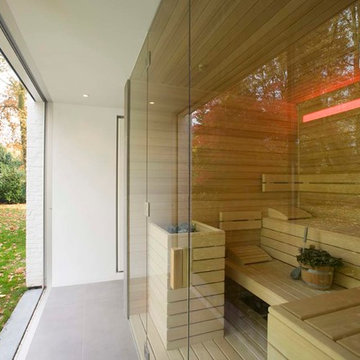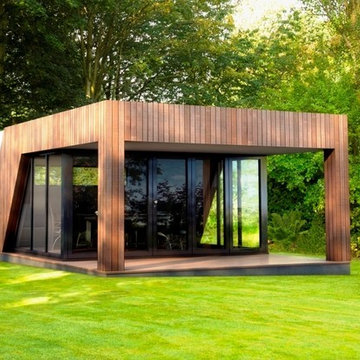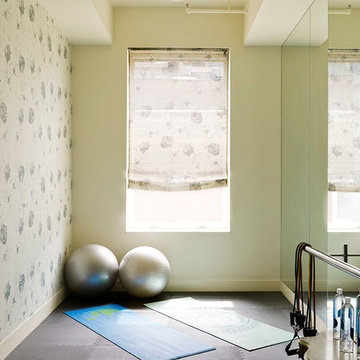Grüner Fitnessraum Ideen und Design
Suche verfeinern:
Budget
Sortieren nach:Heute beliebt
101 – 120 von 889 Fotos
1 von 2
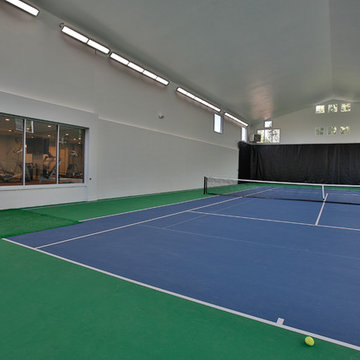
Großer Klassischer Fitnessraum mit Indoor-Sportplatz und grauer Wandfarbe in Salt Lake City

Freestanding exercise room off the master retreat separated by a Trellis.
Multifunktionaler, Kleiner Klassischer Fitnessraum mit grauer Wandfarbe, Korkboden und buntem Boden in Houston
Multifunktionaler, Kleiner Klassischer Fitnessraum mit grauer Wandfarbe, Korkboden und buntem Boden in Houston
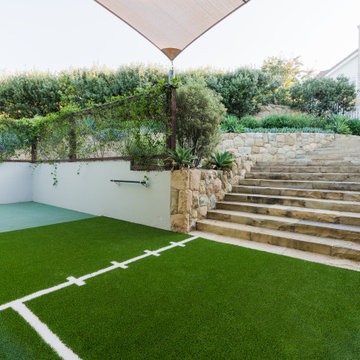
This backyard home gym in Santa Barbara includes sport turf with white lines. This short blade grass is perfect for heavy traffic and weight.
Multifunktionaler, Mittelgroßer Fitnessraum mit grünem Boden in Santa Barbara
Multifunktionaler, Mittelgroßer Fitnessraum mit grünem Boden in Santa Barbara
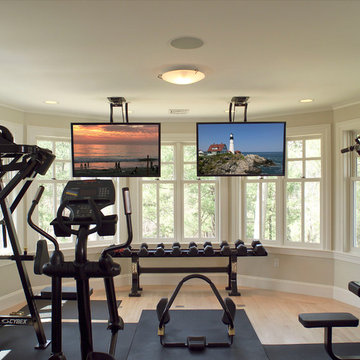
Mittelgroßer Moderner Kraftraum mit beiger Wandfarbe, hellem Holzboden und beigem Boden in Boston

Stuart Wade, Envision Virtual Tours
The design goal was to produce a corporate or family retreat that could best utilize the uniqueness and seclusion as the only private residence, deep-water hammock directly assessable via concrete bridge in the Southeastern United States.
Little Hawkins Island was seven years in the making from design and permitting through construction and punch out.
The multiple award winning design was inspired by Spanish Colonial architecture with California Mission influences and developed for the corporation or family who entertains. With 5 custom fireplaces, 75+ palm trees, fountain, courtyards, and extensive use of covered outdoor spaces; Little Hawkins Island is truly a Resort Residence that will easily accommodate parties of 250 or more people.
The concept of a “village” was used to promote movement among 4 independent buildings for residents and guests alike to enjoy the year round natural beauty and climate of the Golden Isles.
The architectural scale and attention to detail throughout the campus is exemplary.
From the heavy mud set Spanish barrel tile roof to the monolithic solid concrete portico with its’ custom carved cartouche at the entrance, every opportunity was seized to match the style and grace of the best properties built in a bygone era.
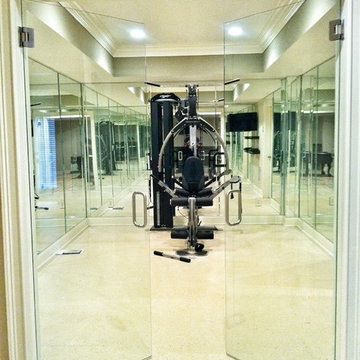
Frameless pair doors leading into home gym surrounded by mirror walls.
Moderner Fitnessraum in Atlanta
Moderner Fitnessraum in Atlanta
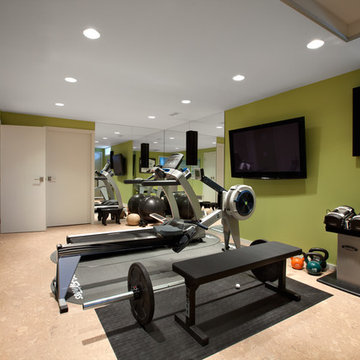
CCI Renovations/North Vancouver/Photos - Ema Peter
Featured on the cover of the June/July 2012 issue of Homes and Living magazine this interpretation of mid century modern architecture wow's you from every angle. The name of the home was coined "L'Orange" from the homeowners love of the colour orange and the ingenious ways it has been integrated into the design.
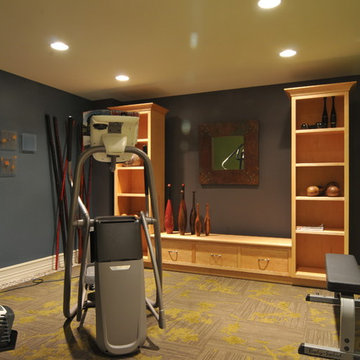
An extra room on the lower level is perfect for exercise equipment or turn it into a home theater!
Klassischer Fitnessraum in New York
Klassischer Fitnessraum in New York
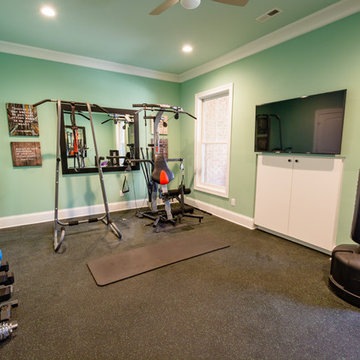
Mittelgroßer Klassischer Kraftraum mit grüner Wandfarbe und schwarzem Boden in Raleigh
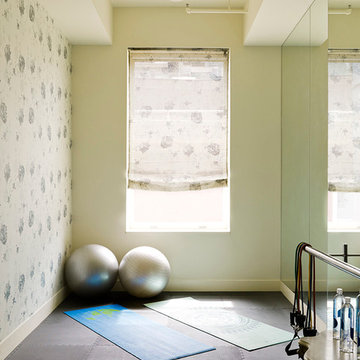
AS
Kleiner Moderner Yogaraum mit beiger Wandfarbe und dunklem Holzboden in New York
Kleiner Moderner Yogaraum mit beiger Wandfarbe und dunklem Holzboden in New York
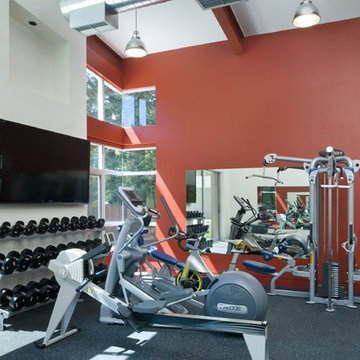
Sharon Risedorph
Multifunktionaler Moderner Fitnessraum mit roter Wandfarbe und grauem Boden in San Francisco
Multifunktionaler Moderner Fitnessraum mit roter Wandfarbe und grauem Boden in San Francisco
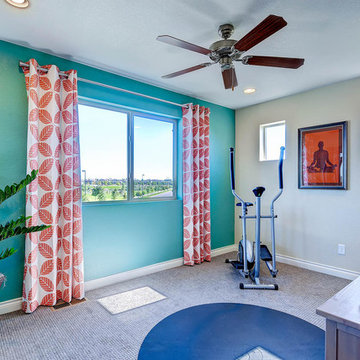
Multifunktionaler Klassischer Fitnessraum mit blauer Wandfarbe und Teppichboden in Denver
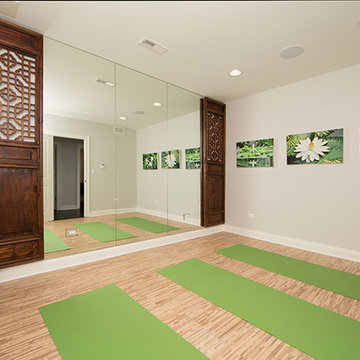
Mittelgroßer Yogaraum mit grauer Wandfarbe, Bambusparkett und beigem Boden in Chicago

Our Carmel design-build studio was tasked with organizing our client’s basement and main floor to improve functionality and create spaces for entertaining.
In the basement, the goal was to include a simple dry bar, theater area, mingling or lounge area, playroom, and gym space with the vibe of a swanky lounge with a moody color scheme. In the large theater area, a U-shaped sectional with a sofa table and bar stools with a deep blue, gold, white, and wood theme create a sophisticated appeal. The addition of a perpendicular wall for the new bar created a nook for a long banquette. With a couple of elegant cocktail tables and chairs, it demarcates the lounge area. Sliding metal doors, chunky picture ledges, architectural accent walls, and artsy wall sconces add a pop of fun.
On the main floor, a unique feature fireplace creates architectural interest. The traditional painted surround was removed, and dark large format tile was added to the entire chase, as well as rustic iron brackets and wood mantel. The moldings behind the TV console create a dramatic dimensional feature, and a built-in bench along the back window adds extra seating and offers storage space to tuck away the toys. In the office, a beautiful feature wall was installed to balance the built-ins on the other side. The powder room also received a fun facelift, giving it character and glitz.
---
Project completed by Wendy Langston's Everything Home interior design firm, which serves Carmel, Zionsville, Fishers, Westfield, Noblesville, and Indianapolis.
For more about Everything Home, see here: https://everythinghomedesigns.com/
To learn more about this project, see here:
https://everythinghomedesigns.com/portfolio/carmel-indiana-posh-home-remodel
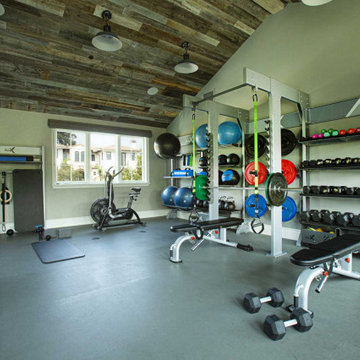
Home Gym Equipment - Gym Rax Wall System: Storage, Suspension and Squat Rack. Incudes gym storage for all your functional and strength training to include: Bosu, Stability Ball, dumbbells, kettlebells, Suspension Trainer, Wall Balls, Med Balls, and more.
Grüner Fitnessraum Ideen und Design
6
