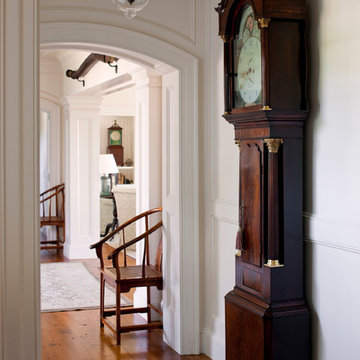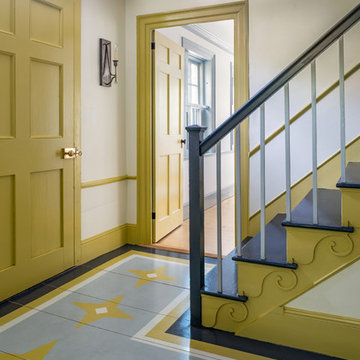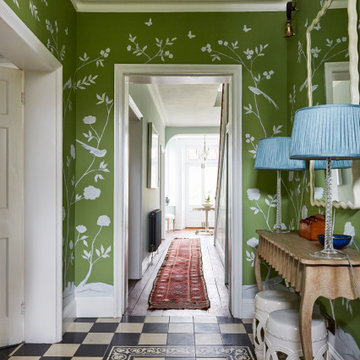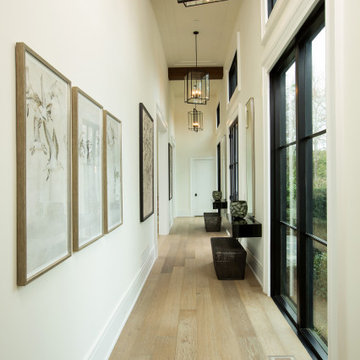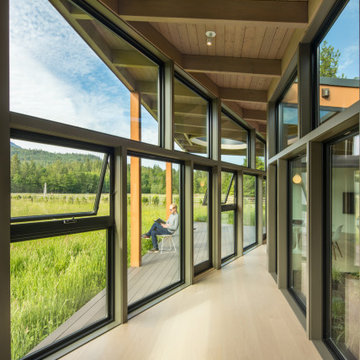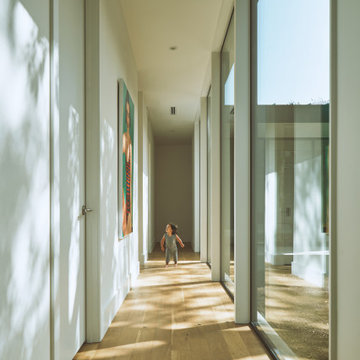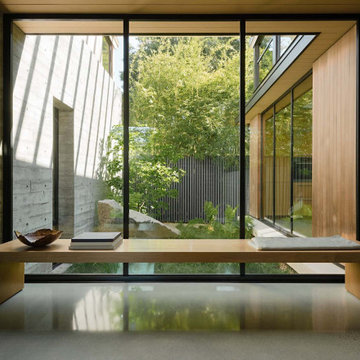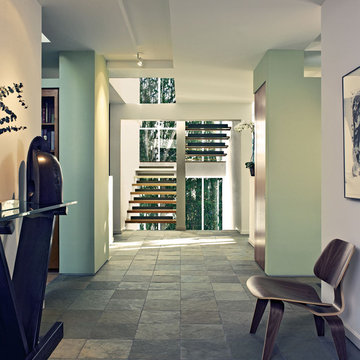Grüner Flur Ideen und Design
Suche verfeinern:
Budget
Sortieren nach:Heute beliebt
41 – 60 von 4.309 Fotos
1 von 2
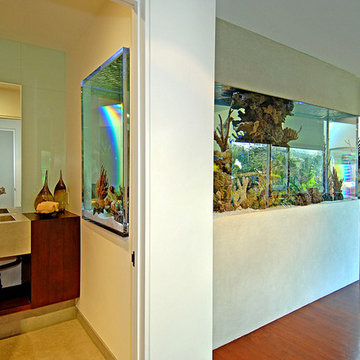
Mittelgroßer Moderner Flur mit beiger Wandfarbe und braunem Holzboden in Los Angeles
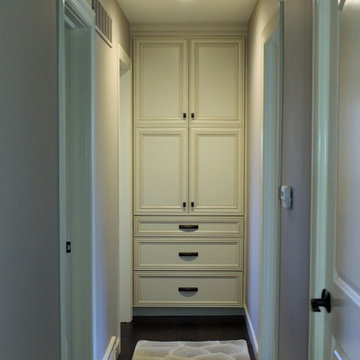
An existing hall linen closet is converted into a beautiful built-in cabinet that matches the new kitchen just opposite of this wall.
Klassischer Flur in Chicago
Klassischer Flur in Chicago
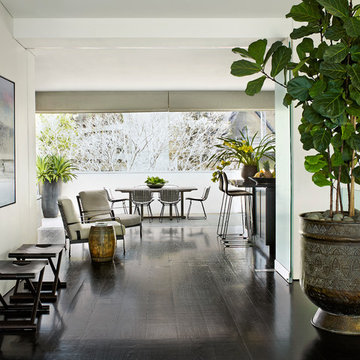
Prue Ruscoe
Moderner Flur mit weißer Wandfarbe und dunklem Holzboden in Sydney
Moderner Flur mit weißer Wandfarbe und dunklem Holzboden in Sydney
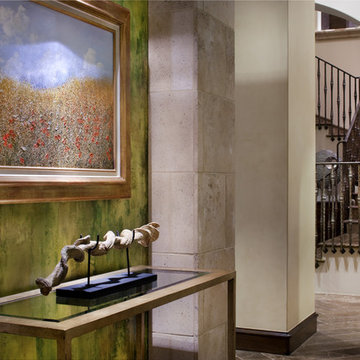
Spanish Eclectic
Mediterraner Flur mit beiger Wandfarbe in Austin
Mediterraner Flur mit beiger Wandfarbe in Austin
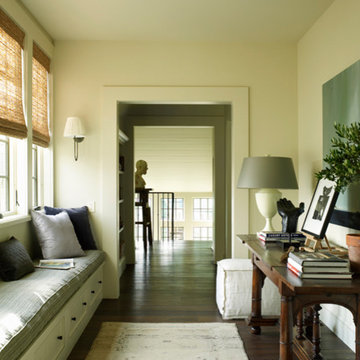
Perfect place to curl up and read a book, on this window bench.
Großer Klassischer Flur mit beiger Wandfarbe, dunklem Holzboden und braunem Boden in Houston
Großer Klassischer Flur mit beiger Wandfarbe, dunklem Holzboden und braunem Boden in Houston
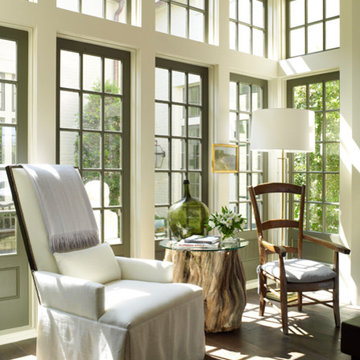
A bright nook just off the kitchen. The kitchen has natural light streaming in from both sides with floor to ceiling windows.
Großer Klassischer Flur mit beiger Wandfarbe, dunklem Holzboden und braunem Boden in Houston
Großer Klassischer Flur mit beiger Wandfarbe, dunklem Holzboden und braunem Boden in Houston
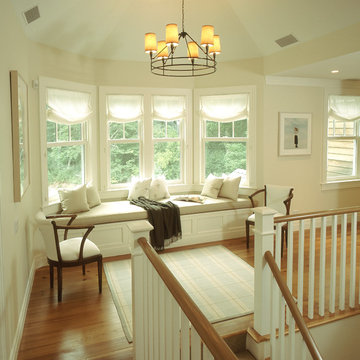
Salisbury, CT
This 4,000 square foot vacation house in northwest Connecticut sits on a small promontory with views across a lake to hills beyond. While the site was extraordinary, the owner’s existing house had no redeeming value. It was demolished, and its foundations provided the base for this house.
The new house rises from a stone base set into the hillside. A guest bedroom, recreation room and wine cellar are located in this half cellar with views toward the lake. Above the house steps back creating a terrace across the entire length of the house with a covered dining porch at one end and steps down to the lawn at the other end.
This main portion of the house is sided with wood clapboard and detailed simply to recall the 19th century farmhouses in the area. Large windows and ‘french’ doors open the living room and family room to the terrace and view. A large kitchen is open to the family room and also serves a formal dining room on the entrance side of the house. On the second floor a there is a spacious master suite and three additional bedrooms. A new ‘carriage house’ garage thirty feet from the main house was built and the driveway and topography altered to create a new sense of approach and entry.
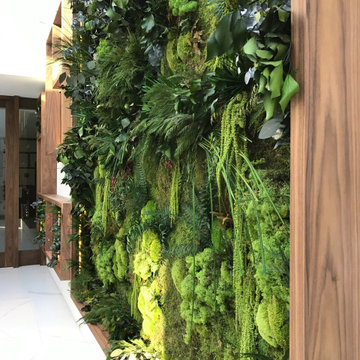
Bespoke biophilc preserved green wall / moss wall art, made with natural materials including preserved moss and various plants / foliages set in a walnut frame.
This moss wall was made for a private residential client in Lancashire.
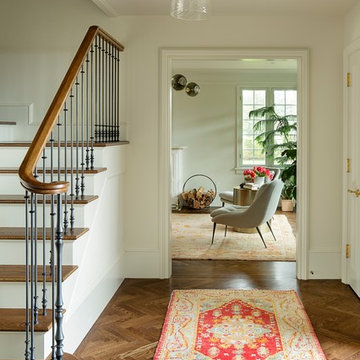
Mittelgroßer Klassischer Flur mit weißer Wandfarbe, braunem Holzboden und braunem Boden in Portland
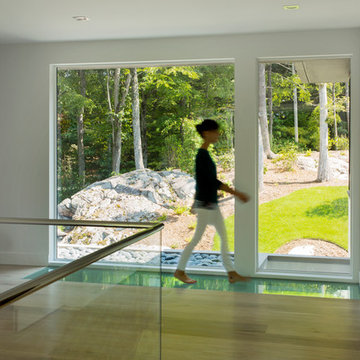
Eric Roth Photography
Mittelgroßer Moderner Flur mit weißer Wandfarbe und hellem Holzboden in Boston
Mittelgroßer Moderner Flur mit weißer Wandfarbe und hellem Holzboden in Boston
Grüner Flur Ideen und Design
3

