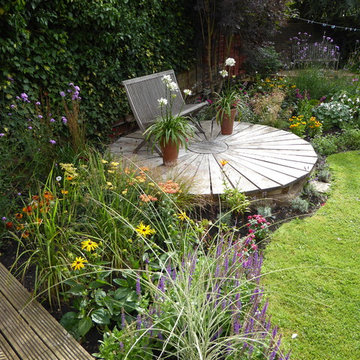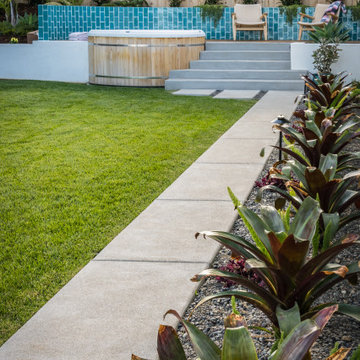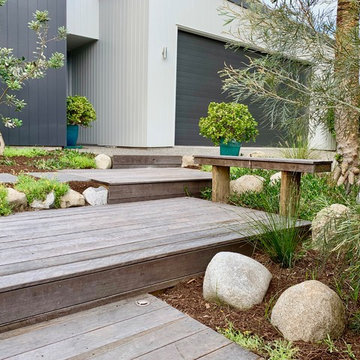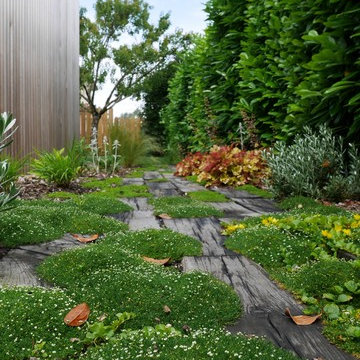Grüner Garten mit Dielen Ideen und Design
Suche verfeinern:
Budget
Sortieren nach:Heute beliebt
1 – 20 von 3.839 Fotos
1 von 3
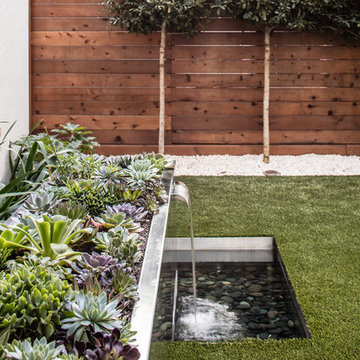
Kleiner Moderner Garten neben dem Haus mit Wasserspiel, direkter Sonneneinstrahlung und Dielen in Houston
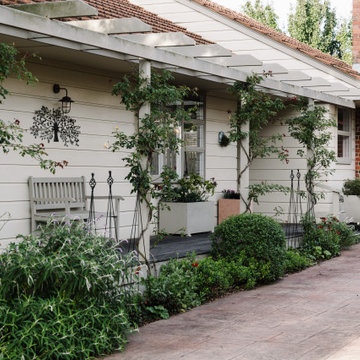
The addition of the pergola and deck (where once there was a cramped ugly tiled porch) add to the appeal. A combination of drought tolerant perennials flourish here including Salvia leucantha, clipped Browalia and Gaillardias. The metal obelisks support floxgloves and delphiniums in spring.
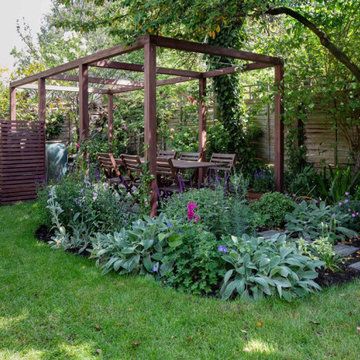
This family garden was redesigned to gives a sense of space for both adults and children at the same time the clients were extending their home. The view of the garden was enhanced by an oversized picture window from the kitchen onto the garden.
This informed the design of the iroko pergola which has a BBQ area to catch the evening sun. The wood was stained to match the picture window allowing continuity between the house and garden. Existing roses were relocated to climb the uprights and a Viburnum x bodnantense ‘Charles Lamont’ was planted immediately outside the window to give floral impact during the winter months which it did beautifully in its first year.
The Kiwi clients desired a lot of evergreen structure which helped to define areas. Designboard ‘Greenwich’ was specified to lighten the shaded terrace and provide a long-lasting, low-maintenance surface. The front garden was also reorganised to give it some clarity of design with a Kiwi sense of welcome.
The kitchen was featured in Kitchens, Bedrooms & Bathrooms magazine, March 2019, if you would like to see more.

Halbschattiger, Mittelgroßer Moderner Vorgarten im Sommer mit Dielen und Holzzaun in San Francisco
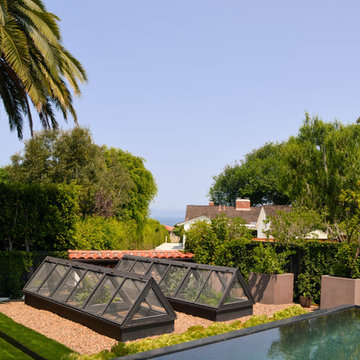
An organic vegetable garden with an ocean view is luxury in its purest form. Two 15-foot by 4-foot raised planters were made out of redwood, and only the exteriors were stained to ensure no leeching occurs into the food.
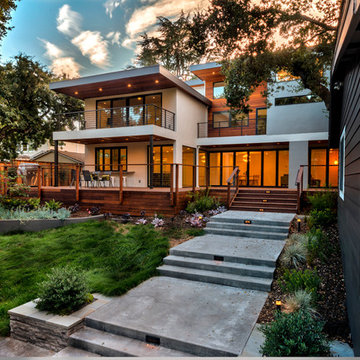
An After look of this contemporary style home where the exterior has been completely transformed and made new,
Halbschattiger, Großer Moderner Garten hinter dem Haus mit Dielen in San Francisco
Halbschattiger, Großer Moderner Garten hinter dem Haus mit Dielen in San Francisco
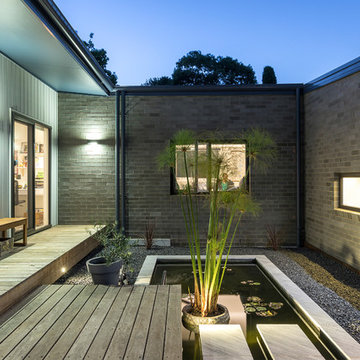
Ben Wrigley
Kleiner Moderner Garten hinter dem Haus mit Wasserspiel und Dielen in Canberra - Queanbeyan
Kleiner Moderner Garten hinter dem Haus mit Wasserspiel und Dielen in Canberra - Queanbeyan
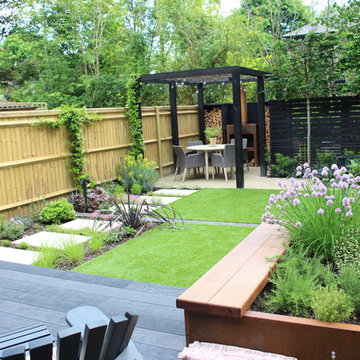
Using a refined palette of quality materials set within a striking and elegant design, the space provides a restful and sophisticated urban garden for a professional couple to be enjoyed both in the daytime and after dark. The use of corten is complimented by the bold treatment of black in the decking, bespoke screen and pergola.
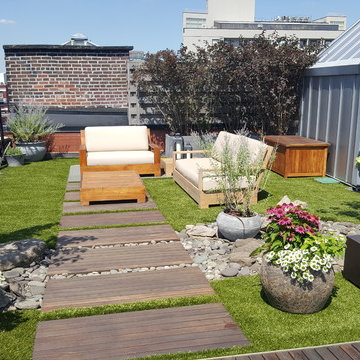
Mittelgroßer Klassischer Dachgarten mit Kübelpflanzen, direkter Sonneneinstrahlung und Dielen in New York
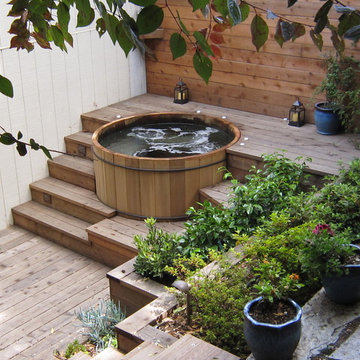
San Francisco wood hot tub and landscape designed and installed by Artisans Landscape.
Geometrischer, Halbschattiger Moderner Garten hinter dem Haus mit Wasserspiel und Dielen in San Francisco
Geometrischer, Halbschattiger Moderner Garten hinter dem Haus mit Wasserspiel und Dielen in San Francisco
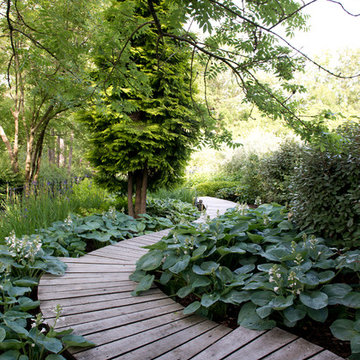
The tranquility of the bog garden
Geräumiger, Halbschattiger Landhausstil Gartenweg im Sommer, hinter dem Haus mit Dielen in Berkshire
Geräumiger, Halbschattiger Landhausstil Gartenweg im Sommer, hinter dem Haus mit Dielen in Berkshire
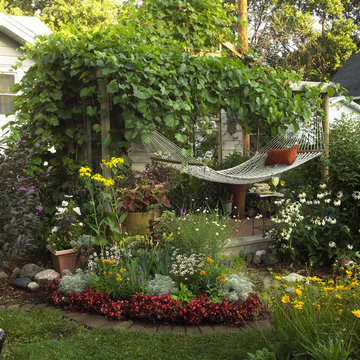
Here we create a quiet destination garden around a pergola. The grape vines create a cool shady area where you can relax in the hammock and enjoy a book and a cool beverage.
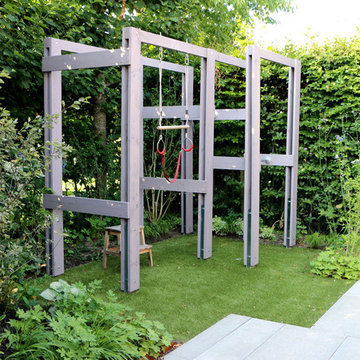
design: Studio TOOP and TOOP tuinhuisjes, 2013
location: Wilp, NL
status: spring 2014, TOOP tuinhuisjes, Weldam Groenprojecten, Van Bert (Bert Jan Siebesma) en OSH Hoveniers
photo: Joanne Schweitzer, July 2014
An irregular lot, the challenge was to come up with a way to connect all its corners and sections. The pergola in the same style as the new veranda (pilot project for www.tooptuinhuisjes.nl) helps link the back section with the rest, as do the repeating benches. The planting is used to fill the space inbetween that winds organically around the structures. The paving is mostly crushed shells with alternating sizes of Schellevis pavers in the patio areas. The sunken trampoline and the room for sleep overs in the veranda make the garden extra popular with the kids in the neighborhood.

Koi pond in between decks. Pergola and decking are redwood. Concrete pillars under the steps for support. There are ample space in between the supporting pillars for koi fish to swim by, provides cover from sunlight and possible predators. Koi pond filtration is located under the wood deck, hidden from sight. The water fall is also a biological filtration (bakki shower). Pond water volume is 5500 gallon. Artificial grass and draught resistant plants were used in this yard.
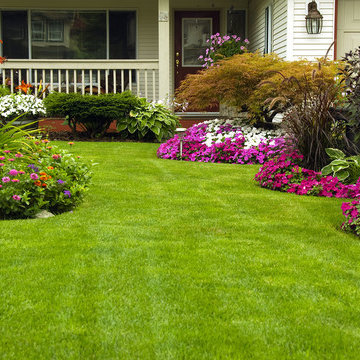
Geometrischer, Mittelgroßer, Halbschattiger Klassischer Garten im Frühling mit Dielen in Austin
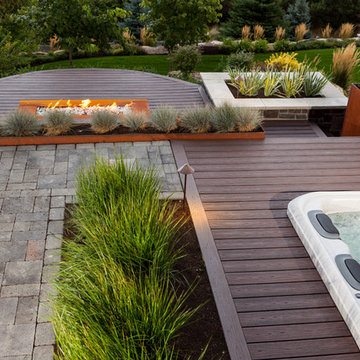
Trex Deck with built in hot tub elevated above a lower firepit deck with modern firepit box. Paver walkway leads to upper landscaping.
Mittelgroßer, Halbschattiger Klassischer Garten im Sommer, hinter dem Haus mit Feuerstelle und Dielen in Salt Lake City
Mittelgroßer, Halbschattiger Klassischer Garten im Sommer, hinter dem Haus mit Feuerstelle und Dielen in Salt Lake City
Grüner Garten mit Dielen Ideen und Design
1
