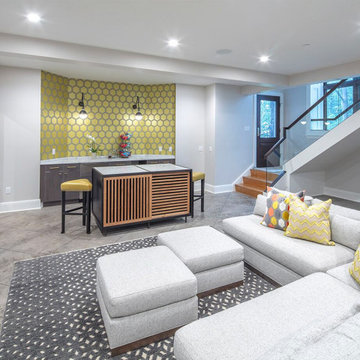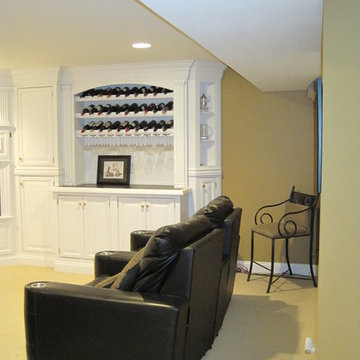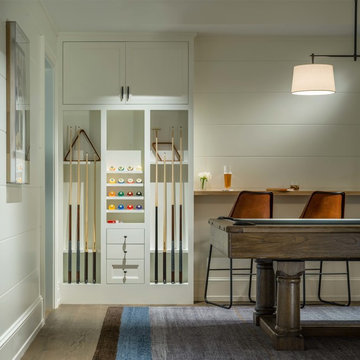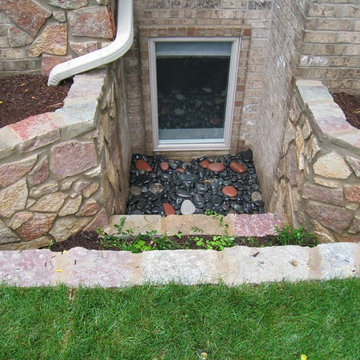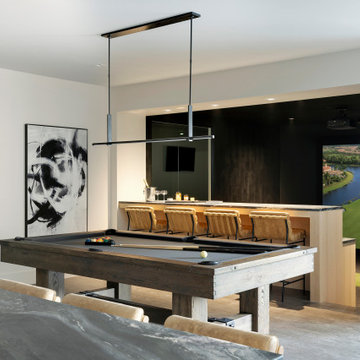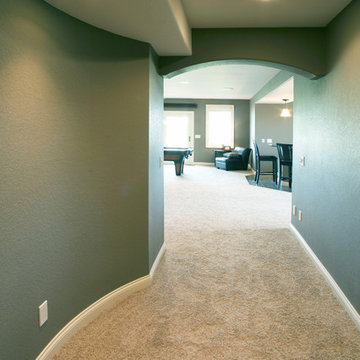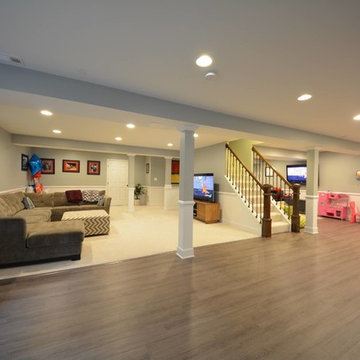Grüner Keller Ideen und Design
Suche verfeinern:
Budget
Sortieren nach:Heute beliebt
1 – 20 von 1.276 Fotos
1 von 2

A light filled basement complete with a Home Bar and Game Room. Beyond the Pool Table and Ping Pong Table, the floor to ceiling sliding glass doors open onto an outdoor sitting patio.

Großer Klassischer Hochkeller ohne Kamin mit weißer Wandfarbe, Teppichboden und grünem Boden in Omaha

A comfortable and contemporary family room that accommodates a family's two active teenagers and their friends as well as intimate adult gatherings. Fireplace flanked by natural grass cloth wallpaper warms the space and invites friends to open the sleek sleeper sofa and spend the night.
Stephani Buchman Photography
www.stephanibuchmanphotgraphy.com

Our clients wanted to finish the walkout basement in their 10-year old home. They were looking for a family room, craft area, bathroom and a space to transform into a “guest room” for the occasional visitor. They wanted a space that could handle a crowd of young children, provide lots of storage and was bright and colorful. The result is a beautiful space featuring custom cabinets, a kitchenette, a craft room, and a large open area for play and entertainment. Cleanup is a snap with durable surfaces and movable storage, and the furniture is easy for children to rearrange. Photo by John Reed Foresman.
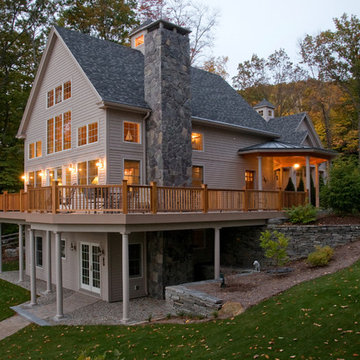
A walk-out basement allows the homeowner immediate access to the lake. Architectural design by Bonin Architects & Associates. Photo by William N. Fish.
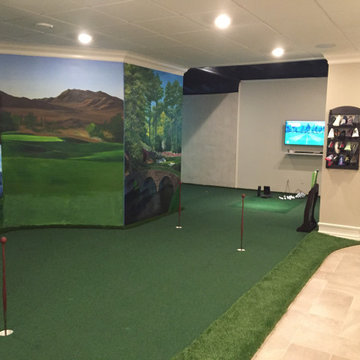
Geräumiges Klassisches Souterrain ohne Kamin mit beiger Wandfarbe, Porzellan-Bodenfliesen und grauem Boden in Chicago
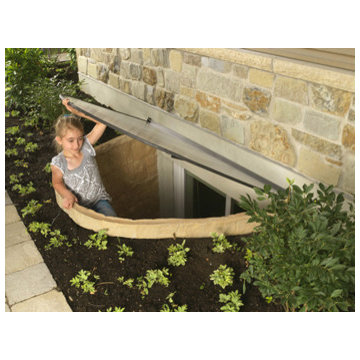
Jordan Jones, JDS Home Improvement Egress Specialist
Moderner Keller in Washington, D.C.
Moderner Keller in Washington, D.C.
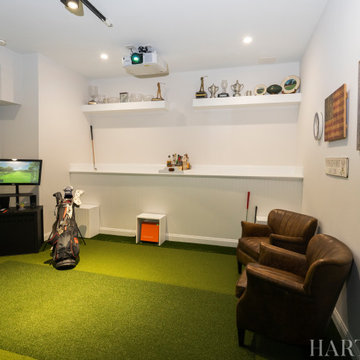
Kleiner Klassischer Keller mit weißer Wandfarbe, Vinylboden und grünem Boden in Philadelphia
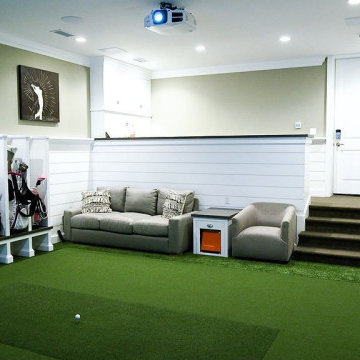
Dedicated space in basement for golf simulator (already own necessary hardware / software); space doubles as indoor theatre; love the idea shown here having walk-down stairs to hitting area with bar seating up top and couch seating below
Hitting area = 20'-22' long x 16'-20' wide x 10'-12' high

William Kildow
Retro Hochkeller ohne Kamin mit grüner Wandfarbe, Teppichboden und rosa Boden in Chicago
Retro Hochkeller ohne Kamin mit grüner Wandfarbe, Teppichboden und rosa Boden in Chicago

With a custom upholstered banquette in a rich green fabric surrounded by geometric trellis pattern millwork, this spot is perfect for gathering with family or friends. With a peak of Schumacher wallpaper on the ceiling, lights by Circa Lighting and family heirloom taxidermy, this space is full of sophistication and interest.
Grüner Keller Ideen und Design
1
