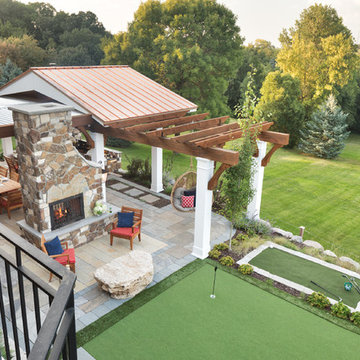Exklusive Grüner Patio Ideen und Design
Suche verfeinern:
Budget
Sortieren nach:Heute beliebt
1 – 20 von 2.402 Fotos
1 von 3

Central to the success of this project is the seamless link between interior and exterior zones. The external zones free-flow off the interior to create a sophisticated yet secluded space to lounge, entertain and dine.

Linda Oyama Bryan
Geräumiger Klassischer Patio hinter dem Haus mit Granitsplitt und Gazebo in Chicago
Geräumiger Klassischer Patio hinter dem Haus mit Granitsplitt und Gazebo in Chicago
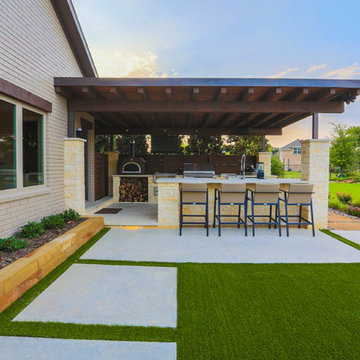
Outdoor kitchen with bar top seating.
Photography: Daniel Driensky
Großer, Überdachter Klassischer Patio hinter dem Haus mit Outdoor-Küche und Natursteinplatten in Dallas
Großer, Überdachter Klassischer Patio hinter dem Haus mit Outdoor-Küche und Natursteinplatten in Dallas
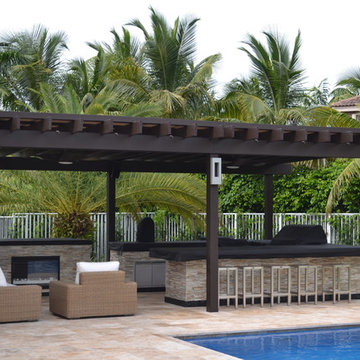
This Featured Project is a complete outdoor renovation in Weston Florida. This project included a Covered free standing wood pergola with a cooling mist irrigation system. The outdoor kitchen in this project was a one level bar design with a granite counter and stone wall finish. All of the appliances featured in this outdoor kitchen are part of the Twin Eagle line.
Some other items that where part of this project included a custom TV lift with Granite and stone wall finish as well as furniture from one of the lines featured at our showroom.
For more information regarding this or any other of our outdoor projects please visit our website at www.luxapatio.com where you may also shop online. You can also visit our showroom located in the Doral Design District ( 3305 NW 79 Ave Miami FL. 33122) or contact us at 305-477-5141.

Centered on an arched pergola, the gas grill is convenient to bar seating, the refrigerator and the trash receptacle. The pergola ties into other wood structures on site and the circular bar reflects a large circular bluestone insert on the patio.
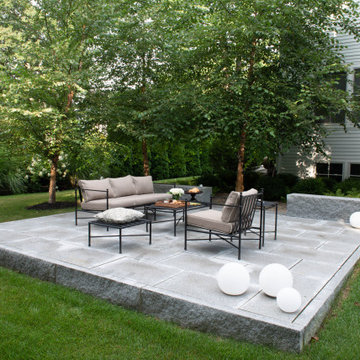
www.jfaynovakphotography.com
Großer, Gefliester, Unbedeckter Moderner Patio hinter dem Haus in Boston
Großer, Gefliester, Unbedeckter Moderner Patio hinter dem Haus in Boston
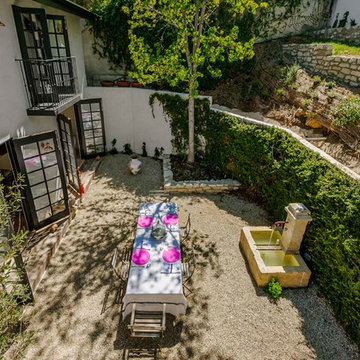
Großer, Unbedeckter Mediterraner Patio mit Kies hinter dem Haus mit Wasserspiel in Los Angeles
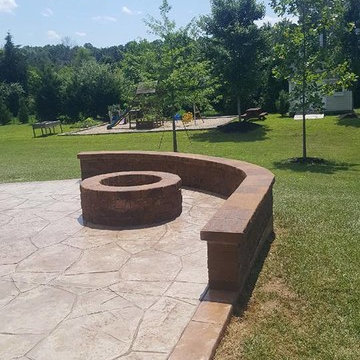
Stamped concrete patio with a block seating wall with caps, the patio has a border of darker tan with a block fire-pit.
Großer, Unbedeckter Patio hinter dem Haus mit Feuerstelle und Stempelbeton in Sonstige
Großer, Unbedeckter Patio hinter dem Haus mit Feuerstelle und Stempelbeton in Sonstige
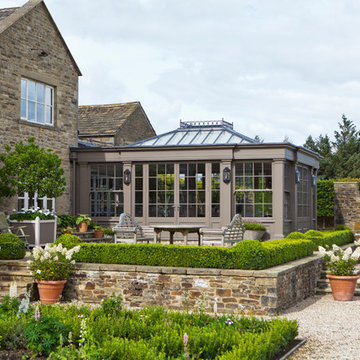
This generously sized room creates the perfect environment for dining and entertaining. Ventilation is provided by balanced sliding sash windows and a traditional rising canopy on the roof. Columns provide the perfect position for both internal and external lighting.
Vale Paint Colour- Exterior :Earth Interior: Porcini
Size- 10.9M X 6.5M
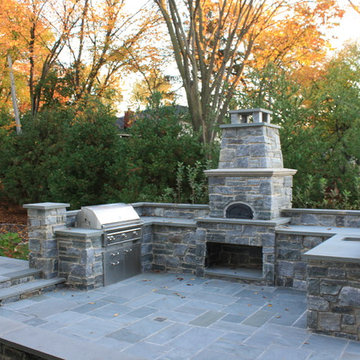
Outdoor Kitchen
Geräumiger, Unbedeckter Klassischer Patio hinter dem Haus mit Outdoor-Küche und Natursteinplatten in Chicago
Geräumiger, Unbedeckter Klassischer Patio hinter dem Haus mit Outdoor-Küche und Natursteinplatten in Chicago
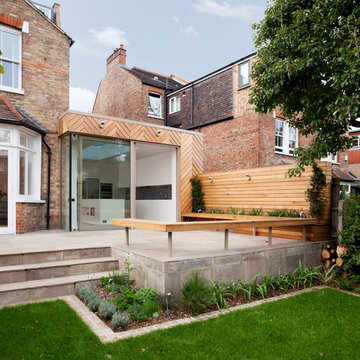
A couple with two young children appointed FPA to refurbish a large semi detached Victorian house in Wimbledon Park. The property, arranged on four split levels, had already been extended in 2007 by the previous owners.
The clients only wished to have the interiors updated to create a contemporary family room. However, FPA interpreted the brief as an opportunity also to refine the appearance of the existing side extension overlooking the patio and devise a new external family room, framed by red cedar clap boards, laid to suggest a chevron floor pattern.
The refurbishment of the interior creates an internal contemporary family room at the lower ground floor by employing a simple, yet elegant, selection of materials as the instrument to redirect the focus of the house towards the patio and the garden: light coloured European Oak floor is paired with natural Oak and white lacquered panelling and Lava Stone to produce a calming and serene space.
The solid corner of the extension is removed and a new sliding door set is put in to reduce the separation between inside and outside.
Photo by Gianluca Maver
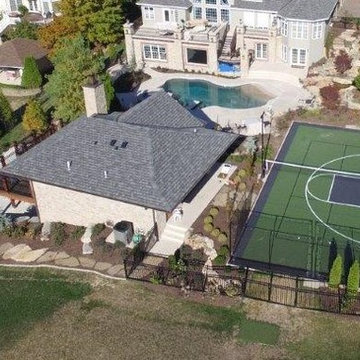
Geräumiger, Unbedeckter Klassischer Patio hinter dem Haus mit Feuerstelle und Betonplatten in St. Louis
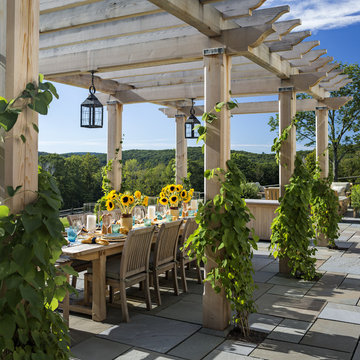
The carved cedar pergola provides a shady spot for outdoor dining.
Robert Benson Photography
Geräumiger Klassischer Patio hinter dem Haus mit Natursteinplatten und Gazebo in New York
Geräumiger Klassischer Patio hinter dem Haus mit Natursteinplatten und Gazebo in New York
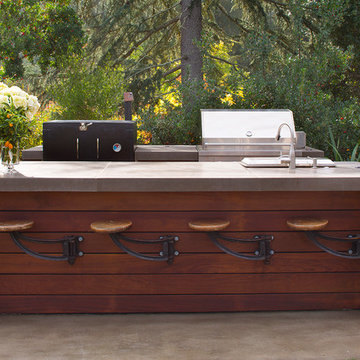
A custom outdoor kitchen features weather resistant Ipe wood cabinetry topped with stained concrete counters and repurposed vintage swivel seating.
Großer, Unbedeckter Moderner Patio neben dem Haus mit Betonplatten in San Francisco
Großer, Unbedeckter Moderner Patio neben dem Haus mit Betonplatten in San Francisco
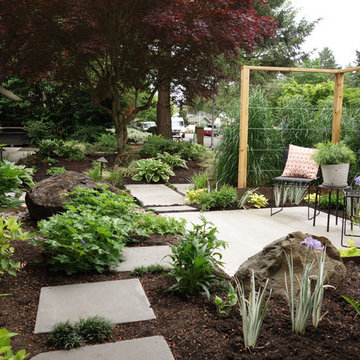
Barbara Hilty, APLD
Mittelgroßer Moderner Vorgarten mit Betonplatten in Portland
Mittelgroßer Moderner Vorgarten mit Betonplatten in Portland
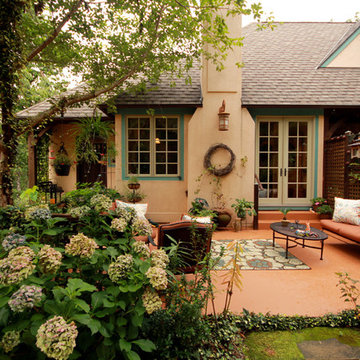
One of many outdoor spaces in this enchanting French Country stucco cottage
Mittelgroßer Vorgarten in Richmond
Mittelgroßer Vorgarten in Richmond
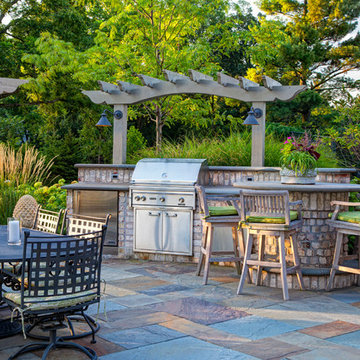
An outdoor kitchen adjacent to the family dining area offers well-lighted space for food preparation, with bar height seating, a stainless steel grill, refrigerator and a bluestone footrest.
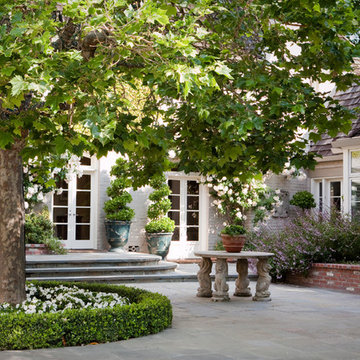
© Lauren Devon www.laurendevon.com
Mittelgroßer Klassischer Patio im Innenhof mit Natursteinplatten in San Francisco
Mittelgroßer Klassischer Patio im Innenhof mit Natursteinplatten in San Francisco
Exklusive Grüner Patio Ideen und Design
1

