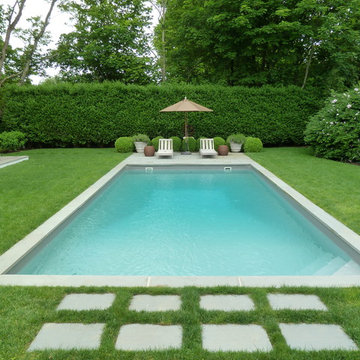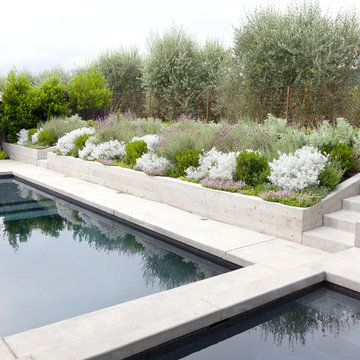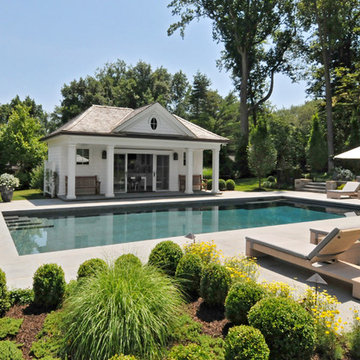Grüner Pool Ideen und Design
Suche verfeinern:
Budget
Sortieren nach:Heute beliebt
121 – 140 von 70.872 Fotos
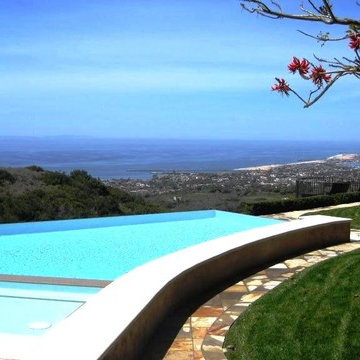
Mittelgroßer Moderner Infinity-Pool hinter dem Haus in individueller Form mit Natursteinplatten in Orange County
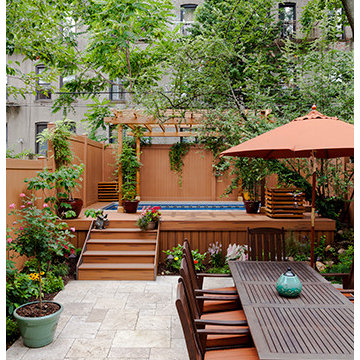
Oberirdisches, Mittelgroßes Modernes Poolhaus hinter dem Haus in rechteckiger Form mit Natursteinplatten in New York
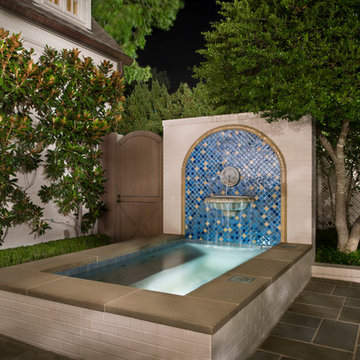
The subtle changes begin as soon as you walk out the back door of the house. The existing decking had a lot of what we call "tweeners"; areas that are overly generous walkways, yet not large enough to house furniture. The awkwardly small bluestone patio was expanded to accommodate a generous seating area. This was done by pushing the step-down closer to the pool.
Our talented stone mason carefully married the new bluestone into the existing portion of the patio, resulting in an imperceptible difference between the two.
As you descend the new bluestone steps to the pool level, your bare feet will be thankful for the new smooth-finished, limestone-colored concrete, with a hand cut pattern carefully etched into it's surface.
The old red brick decking was so hot that the owners could not walk around the pool with their bare feet. The brick coping was also replaced with an eased edge, Pennsylvania Premier Stone which matches the new step treads throughout the project.
Between the house and the pool, a large raised planter was reconfigured, giving additional space to the pool deck for a shaded lounge chair area. Across the pool, a bank of rather tall painted brick retaining walls were cut down, shortened and moved. This lessened the visual impact of the walls (which were overwhelming in the space) and also opened up a new seating area, nestled under the arms of the massive Pecan tree at the back of the property.
Rather than continuing solid decking around the entire pool, the area near these walls has been transformed to large stone stepper pads set in a sea of beautiful St. Augustine lawn. This creates a visually softened area that is still suited to setting tables and chairs when the guest list calls for additional seating.
The spa area is possibly the most dramatic change on this project. Yet more raised planter walls divided this area into awkward spaces, unsuited for proper furniture placement. The planters were removed, new stone decks added, and once again expertly married into the existing decks, opening the area to house a large dining table and a newly built-in BBQ area.
The spa itself was re-imagined with the bluestone coping and painted brick veneer. The most impressive addition though is the new handmade glazed tiles that surround the existing cast stone water feature. This water feature was almost unnoticeable against the painted brick wall, but now the dramatic arch and pop of color draw the eye to this quaint little corner of the property.
Originally designed by one of the most notable landscape architects in town, this once impressive project had faltered in recent years. The pool and spa still functioned well, and the client wanted to keep it intact. In addition, they wanted to keep as much of the existing landscape as possible. But, the surrounding decks, walls and steps were fair game.
At first glance, one might think that our changes were simple material changes. However, upon closer inspection, one can see the subtle-yet-transformative changes that came together to update this classic pool in a tasteful, timeless manner, as well as to improve the flow and usability of the deck areas, while softening the feel of this massive hardscape.
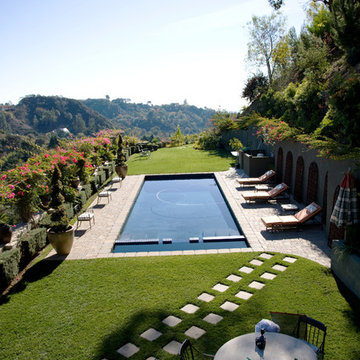
Mediterranes Sportbecken hinter dem Haus in rechteckiger Form mit Natursteinplatten in Los Angeles
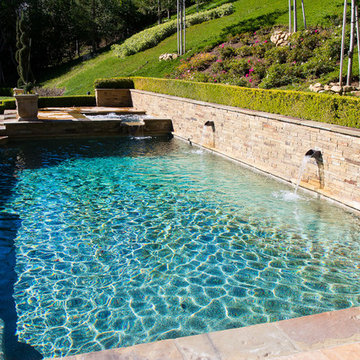
Mediterranean pool with spa and sheer descents.
Photos by Jannus Studios
Mittelgroßer, Gefliester Mediterraner Pool hinter dem Haus in rechteckiger Form in Los Angeles
Mittelgroßer, Gefliester Mediterraner Pool hinter dem Haus in rechteckiger Form in Los Angeles
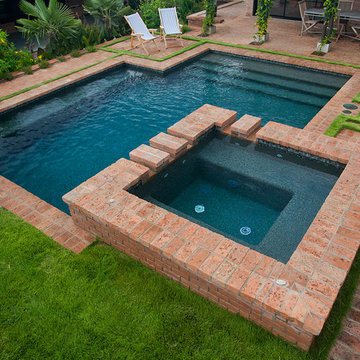
Robert Shaw photographer
Kleiner Klassischer Pool hinter dem Haus in individueller Form mit Pflastersteinen in Austin
Kleiner Klassischer Pool hinter dem Haus in individueller Form mit Pflastersteinen in Austin

Frameless Pool fence and glass doors designed and installed by Frameless Impressions
Kleines Modernes Sportbecken hinter dem Haus in rechteckiger Form mit Dielen in Melbourne
Kleines Modernes Sportbecken hinter dem Haus in rechteckiger Form mit Dielen in Melbourne
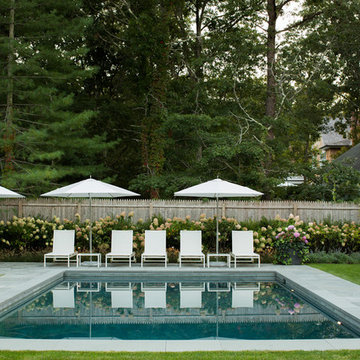
Darryl Estrine
Mittelgroßes Klassisches Sportbecken hinter dem Haus in rechteckiger Form mit Natursteinplatten in New York
Mittelgroßes Klassisches Sportbecken hinter dem Haus in rechteckiger Form mit Natursteinplatten in New York
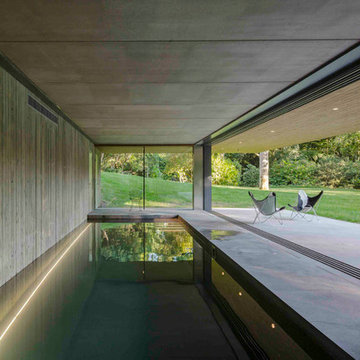
Photo by Tim Crocker
Großer Indoor-Pool in rechteckiger Form mit Betonplatten in London
Großer Indoor-Pool in rechteckiger Form mit Betonplatten in London
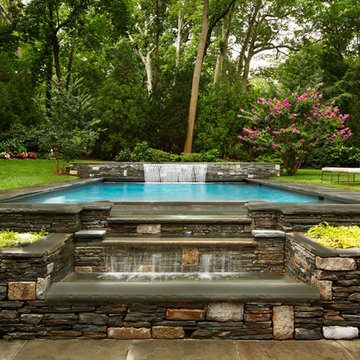
Jonathan Beckerman
Großer Klassischer Pool hinter dem Haus in rechteckiger Form mit Wasserspiel und Natursteinplatten in New York
Großer Klassischer Pool hinter dem Haus in rechteckiger Form mit Wasserspiel und Natursteinplatten in New York
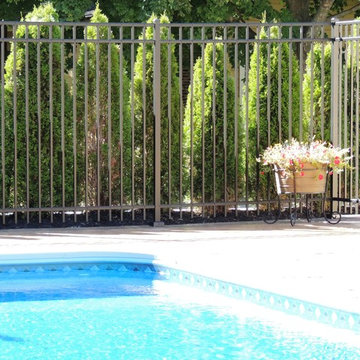
6' high black ornamental aluminum three rail pool fence
Pool hinter dem Haus in rechteckiger Form mit Stempelbeton in Grand Rapids
Pool hinter dem Haus in rechteckiger Form mit Stempelbeton in Grand Rapids
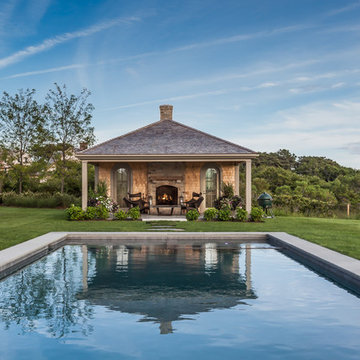
Nantucket Architectural Photography
Großes Maritimes Poolhaus hinter dem Haus in rechteckiger Form mit Betonboden in Boston
Großes Maritimes Poolhaus hinter dem Haus in rechteckiger Form mit Betonboden in Boston
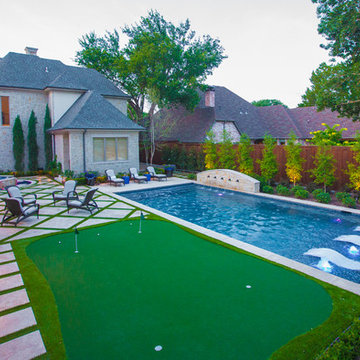
The homeowner of this traditional home requested a traditional pool and spa with a resort-like style and finishes. AquaTerra was able to create this wonderful outdoor environment with all they could have asked for.
While the pool and spa may be simple on the surface, extensive planning went into this environment to incorporate the intricate deck pattern. During site layout and during construction, extreme attention to detail was required to make sure nothing compromised the precise deck layout.
The pool is 42'x19' and includes a custom water feature wall, glass waterline tile and a fully tiled lounge with bubblers. The separate spa is fully glass tiled and is designed to be a water feature with custom spillways when not in use. LED lighting is used in both the pool and spa to create dramatic lighting that can be enjoyed at night.
The pool/spa deck is made of 2'x2' travertine stones, four to a square, creating a 4'x4' grid that is rotated 45 degrees in relation to the pool. In between all of the stones is synthetic turf that ties into the synthetic turf putting green that is adjacent to the deck. Underneath all of this decking and turf is a concrete sub-deck to support and drain the entire system.
Finishes and details that increase the aesthetic appeal for project include:
-All glass tile spa and spa basin
-Travertine deck
-Tiled sun lounge with bubblers
-Custom water feature wall
-LED lighting
-Synthetic turf
This traditional pool and all the intricate details make it a perfect environment for the homeowners to live, relax and play!
Photography: Daniel Driensky
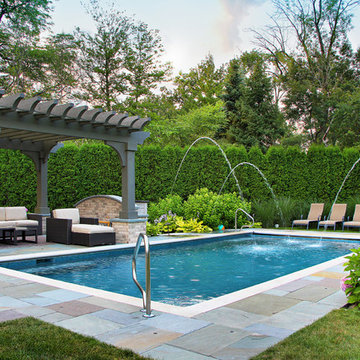
French Inspired Pool and Landscape. Designed and Photographed by Marco Romani, RLA - Landscape Architect. Arrow
Klassischer Pool hinter dem Haus in rechteckiger Form mit Natursteinplatten und Wasserspiel in Chicago
Klassischer Pool hinter dem Haus in rechteckiger Form mit Natursteinplatten und Wasserspiel in Chicago
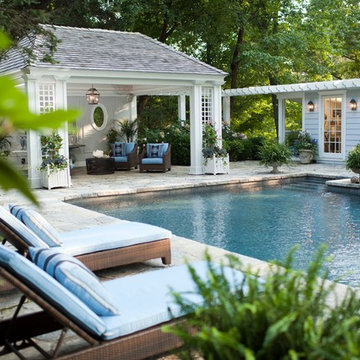
The cabana and adjacent changing area create just the right about of built environment around an elegant pool.
Mittelgroßes Klassisches Poolhaus hinter dem Haus in rechteckiger Form mit Natursteinplatten in New York
Mittelgroßes Klassisches Poolhaus hinter dem Haus in rechteckiger Form mit Natursteinplatten in New York
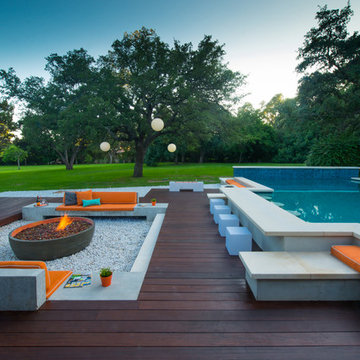
Photographed by David De Gendt
Moderner Pool hinter dem Haus in individueller Form mit Dielen in Austin
Moderner Pool hinter dem Haus in individueller Form mit Dielen in Austin
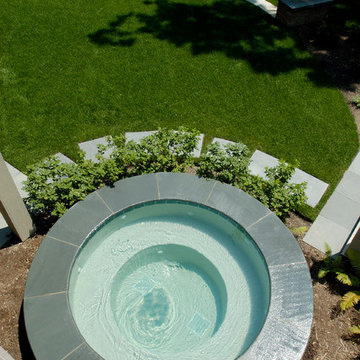
Request Free Quote
This hot tub is 8'0" round and 3'0" in depth. Raised 18", the hot tub features Bluestone double bullnose coping, an exposed aggregate finish, and stone cladding on the exterior. Photos by Linda Oyama Bryan
Grüner Pool Ideen und Design
7
