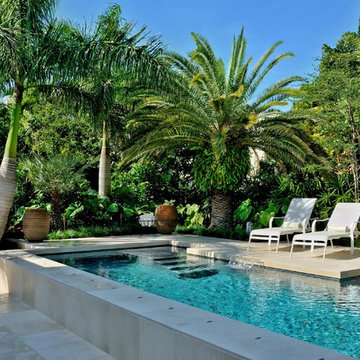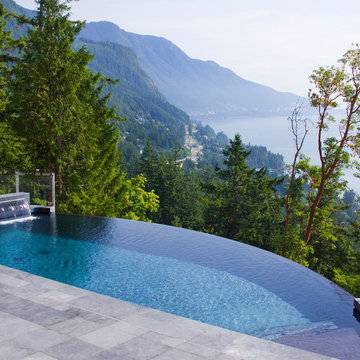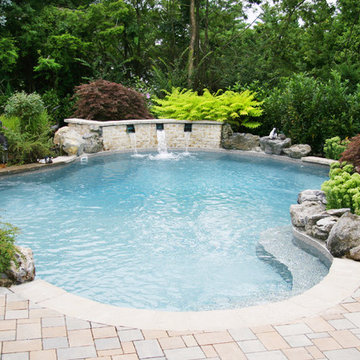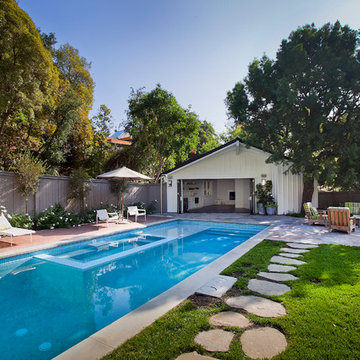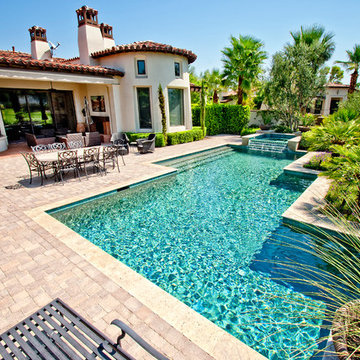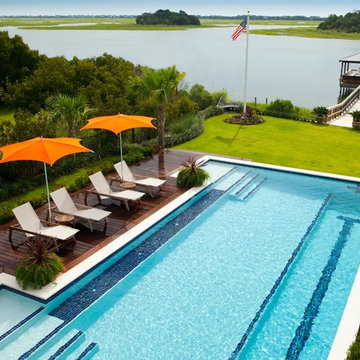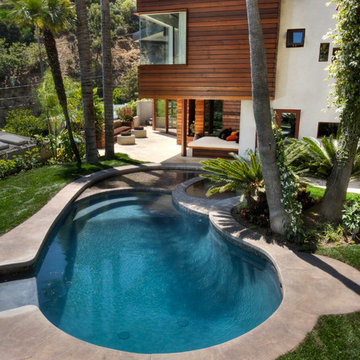Grüner Pool Ideen und Design
Suche verfeinern:
Budget
Sortieren nach:Heute beliebt
1 – 20 von 44 Fotos
1 von 3

Großes Modernes Sportbecken hinter dem Haus in rechteckiger Form mit Betonplatten in Melbourne
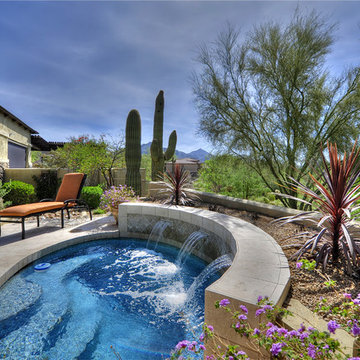
The Matheson Team RE/MAX Fine Properties
Mediterraner Pool mit Wasserspiel in Phoenix
Mediterraner Pool mit Wasserspiel in Phoenix
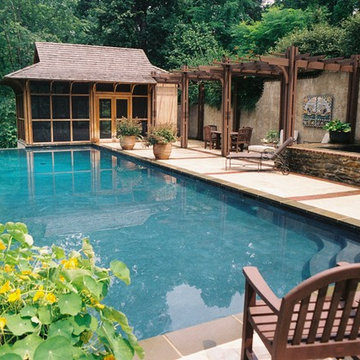
Various Projects. Photo Credit: Jeff Ciarrochi
Mittelgroßer Moderner Pool hinter dem Haus in rechteckiger Form mit Natursteinplatten in Philadelphia
Mittelgroßer Moderner Pool hinter dem Haus in rechteckiger Form mit Natursteinplatten in Philadelphia
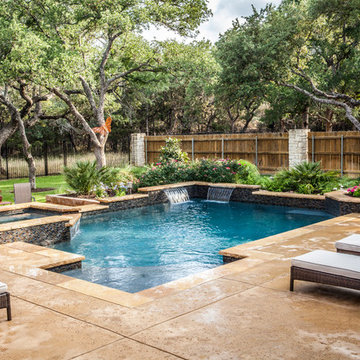
This backyard get-a-way is equal to a luxury resort so you never have to leave home.
Plenty of seating and relaxation area around this custom pool allows for a party of any size.
Raised edges have water sheers descending down as water features within the pool area.
This traditional style pool is surrounded by beautiful plants and flowers that accent the tile colors within the pools walls. The breezeway on the other side allows for additional shade and seating for those large family gatherings.
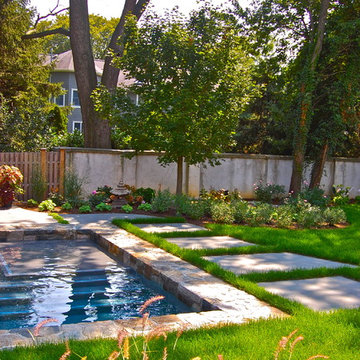
This is a series of images of this recently completed project, which I will provide details at a later date. It was a blank canvas to start with, just lawn. I'll also provide before images, which will tell the story!
Howard Roberts
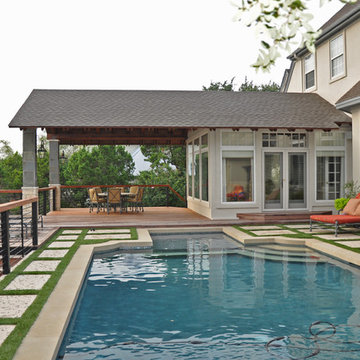
Großer Klassischer Pool hinter dem Haus in rechteckiger Form mit Betonboden in Austin
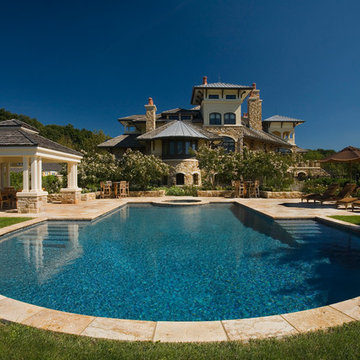
One of our favorite pictures that "for us" catches the essence of the finished pool space. This view looks across the pool to the rear facade of the house. Turkish Travertine forms the pool coping, and carries below the cabana on the left and opposite deck area. Natchez White Crepe Myrtle behind the spa separate pool from house.
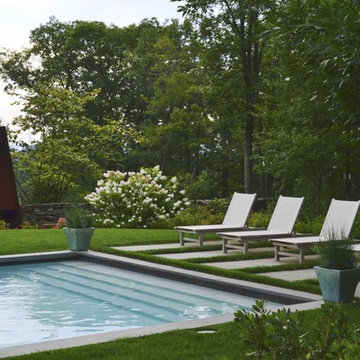
Kalinosky Landscaping, Inc. http://www.kalinoskylandscapinginc.com/
Project Entry: The Mountaintop Pool Project
2013 PLNA Awards for Landscape Excellence Winner
Category: Residential $60,000 & Over
Award Level: Bronze
Project Description:
On their mountain top farm in Northeastern Pennsylvania, the clients desired a pool area that felt disjoint from their home, its own space. It had to feel calm. We feel we absolutely accomplished this as guests to the site frequently use the words ‘zen-like' to describe the experience. Your journey begins through a groomed forest on a meandering mulch path 400' in length. This acts as a compression to exaggerate the release you experience when encountering the pool floating in a field at the edge of the forest. There is no formal paving, just five flagstone slabs (4'x12') floating with simple chaises on them. There is a strong orthogonal grain to the architectural elements on the site with the pool, pool house, and stone walls all being parallel to each other. This countered by the soft, organic plantings and ribbons of field grass and mowed lawns all positioned on a playful diagonal bias. The plantings for the most part are native to the mid-atlantic region with some hybrids to softly add summer color and texture. We designed a functional pool house, both cairn and rustic in nature. There are hinged storm shutters for all the screened openings to protect the interior from the strong storms often experienced on this mountain. We chose 1/2" mild steel plates as the material to construct the fireplace with. The steel was allowed to oxidize to a beautiful rust-orange patina. The fireplace is modern and dynamic in form, a wonderful juxtaposition to the stone walls and soft field grass. We designed the fence to be a non-fence. The posts are arranged in a whimsical, playful pattern, not straight like a fence should be. With this playful post arrangement and its transparent wire mesh, the fence becomes innocuous, receding into the background. Where the fence interfaces with the walls it never does so at the ends. The walls always pass beyond the fence creating a dynamic, not static position. We designed and built aluminum and concrete vaults to accommodate the auto cover on the pool, which retracts underground to leave the surface of the pool uncluttered. Complete irrigation and lighting systems were also installed. The pool site is located 425' from the residence. We trenched and installed the utilities the entire length through the forest by hand. The hand trenching ensured minimal insult to the forest tree root systems. The mature pines in the field near the pool were protected by fencing during construction. And where root systems had to be traversed , we protected them from compaction with plywood, mulch, and geotextile roads. We also installed a dedicated septic system for the pool house.
It should be noted the clients don't worship the sun. In response we planted large caliber shade trees on the south and west sides of the pool to provide shade by extending the forest to the waters' edge. Care was taken not to create a vignette in the field, but a landscape that has no visual boundaries. Through the use of native plants, natural architectural materials and the preservation of existing forest and field conditions, we have produced a calm, natural recreational environment.
Photo Credit: Kalinosky Landscaping, Inc.
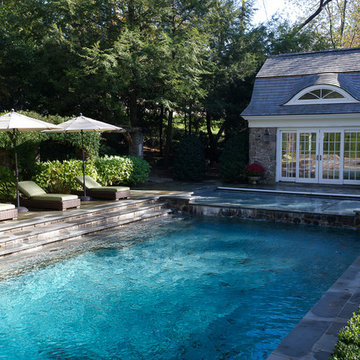
Conte & Conte, LLC landscape architects and designers work with clients located in Connecticut & New York (Greenwich, Belle Haven, Stamford, Darien, New Canaan, Fairfield, Southport, Rowayton, Manhattan, Larchmont, Bedford Hills, Armonk, Massachusetts) Pool House designed by Paul Marchese & Associates
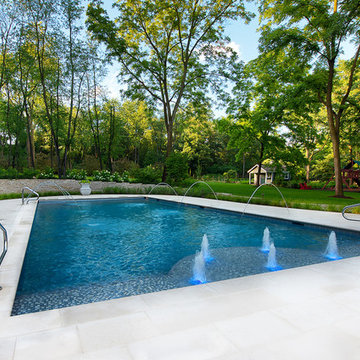
Request Free Quote
Beautiful swimming pool with various features including a sun shelf, and different types of water jets.
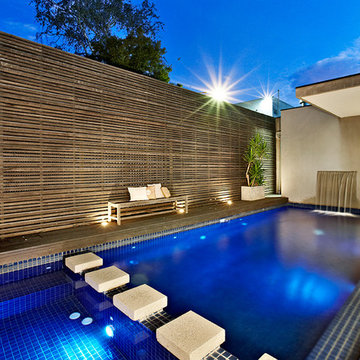
Exteriors of DDB Design Development & Building Houses, Landscape Design by Landscape Architects, photography by Urban Angles.
Mittelgroßer Moderner Pool hinter dem Haus in rechteckiger Form in Melbourne
Mittelgroßer Moderner Pool hinter dem Haus in rechteckiger Form in Melbourne
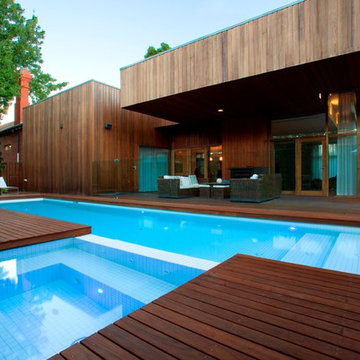
The clients wanted a large pool that could be used for exercise, but they also wanted to use the pool for relaxation and entertaining. This pool, spa and entertainment area gave them everything requested. As the pool was designed to be highly automated, maximum use is obtained and minimal maintenance required. The clients’ desire for a pool to complement the modern design of the house was achieved through the geometric lines of the pool and spa combination.
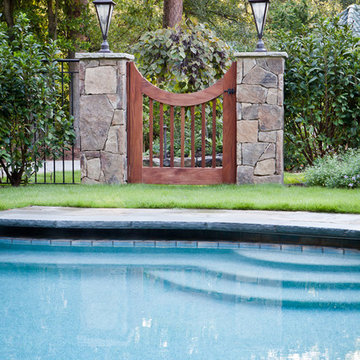
Custom designed and built gate and fence leading to pool.
Klassischer Pool in individueller Form in Atlanta
Klassischer Pool in individueller Form in Atlanta
Grüner Pool Ideen und Design
1
