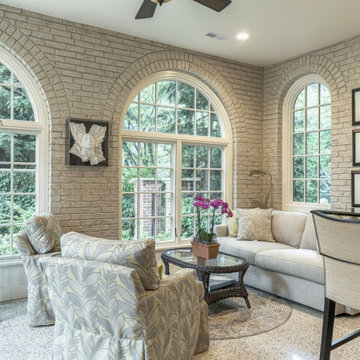Grüner Wintergarten mit Keramikboden Ideen und Design
Suche verfeinern:
Budget
Sortieren nach:Heute beliebt
1 – 20 von 127 Fotos

Großer Moderner Wintergarten mit Keramikboden, Oberlicht und buntem Boden in Baltimore
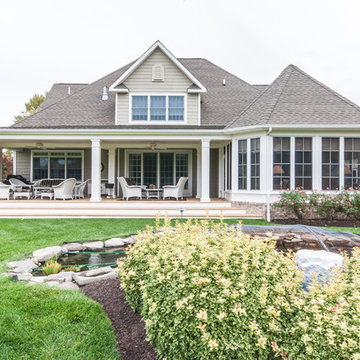
Three Season room with views of the golf course.
Boardwalk Builders,
Rehoboth Beach, DE
www.boardwalkbuilders.com
Sue Fortier
Mittelgroßer Klassischer Wintergarten ohne Kamin mit Keramikboden und normaler Decke in Sonstige
Mittelgroßer Klassischer Wintergarten ohne Kamin mit Keramikboden und normaler Decke in Sonstige
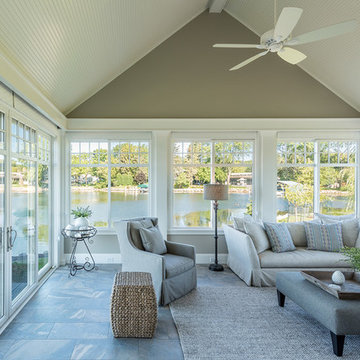
Photographer, Morgan Sheff
Großer Klassischer Wintergarten ohne Kamin mit Keramikboden, normaler Decke und grauem Boden in Minneapolis
Großer Klassischer Wintergarten ohne Kamin mit Keramikboden, normaler Decke und grauem Boden in Minneapolis
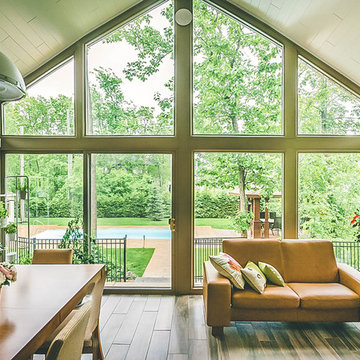
Cathedral style sunroom custom built and fit to home with pool view. Along with Armstrong ceiling planks.
Mittelgroßer Moderner Wintergarten mit Keramikboden, normaler Decke und braunem Boden in Sonstige
Mittelgroßer Moderner Wintergarten mit Keramikboden, normaler Decke und braunem Boden in Sonstige
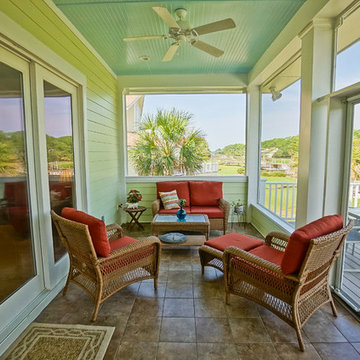
Captured Moments Photography
Mittelgroßer Maritimer Wintergarten ohne Kamin mit Keramikboden und normaler Decke in Charleston
Mittelgroßer Maritimer Wintergarten ohne Kamin mit Keramikboden und normaler Decke in Charleston
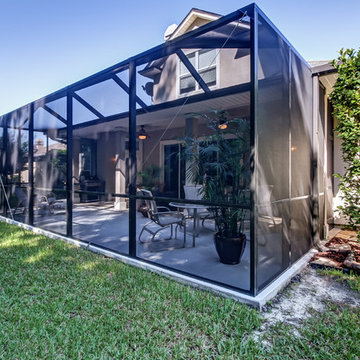
Großer Klassischer Wintergarten ohne Kamin mit Keramikboden, Glasdecke und beigem Boden in Jacksonville
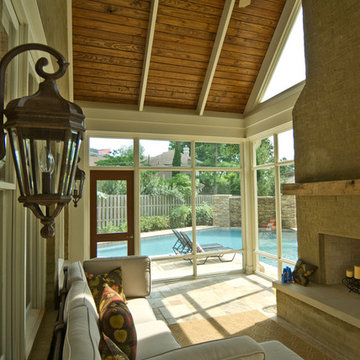
The Kaye Porch blends out and indoor scenery beautifully. The broad view of the yard offers a contemporary sense of transparency with the open window paneling. Call Tim Disalvo and Company for home beautification options.
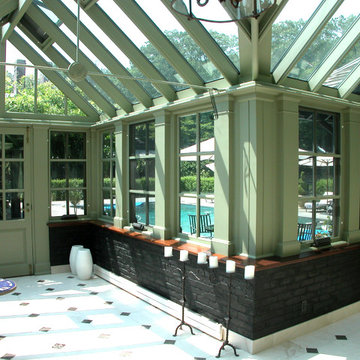
Mittelgroßer Klassischer Wintergarten mit Keramikboden, Glasdecke und weißem Boden in Boston
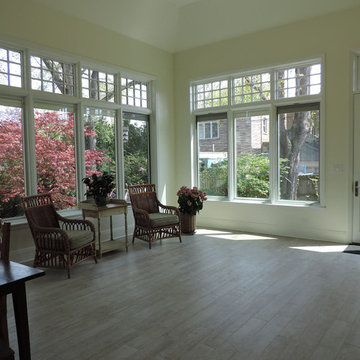
A new addition that integrates with an existing historic Chicago craftsman style home seamlessly. This home takes advantage of a generous side lot creating an urban paradise.
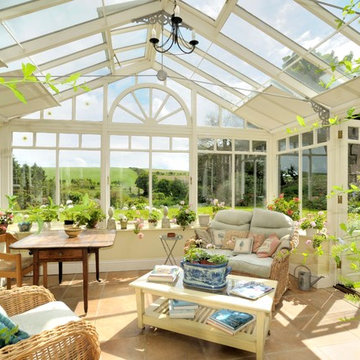
Conservatory at large house in Northumberland - for Sale & Partners.
Stephen Whitehorne Photography
Großer Klassischer Wintergarten mit Keramikboden und Glasdecke in Sonstige
Großer Klassischer Wintergarten mit Keramikboden und Glasdecke in Sonstige
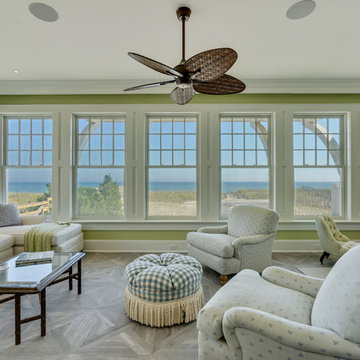
Motion City Media
Mittelgroßer Maritimer Wintergarten mit Keramikboden, normaler Decke und grauem Boden in New York
Mittelgroßer Maritimer Wintergarten mit Keramikboden, normaler Decke und grauem Boden in New York

George Trojan
Mittelgroßer Uriger Wintergarten ohne Kamin mit Keramikboden und normaler Decke in Boston
Mittelgroßer Uriger Wintergarten ohne Kamin mit Keramikboden und normaler Decke in Boston
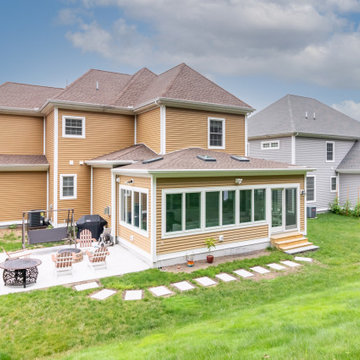
Mittelgroßer Moderner Wintergarten mit Keramikboden, Hängekamin, normaler Decke und grauem Boden in Sonstige
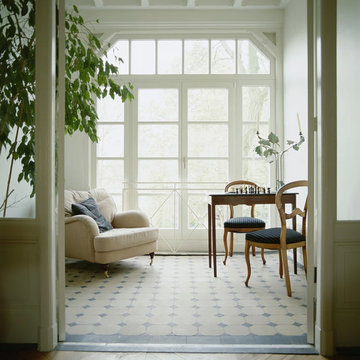
Kleiner Klassischer Wintergarten mit Keramikboden, normaler Decke und beigem Boden in San Diego
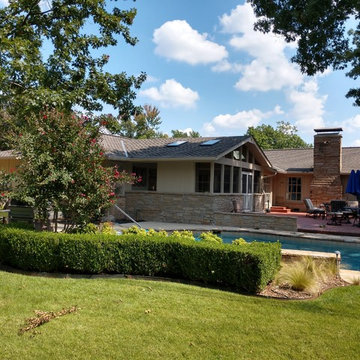
After: The vaulted pavilion was no small undertaking, but our clients agree it was worth it! Skylights help keep the natural light in their home, but keep them dry from any weather Oklahoma throws at them. After seeing the beautiful natural wood of the tongue-and-groove ceiling we were happy the clients opted to keep the color and choose a clear stain. No worries about the winter in this screened in porch-between the gas fireplace and infrared heater they will be nice and cozy while watching all those football games and entertaining outside.
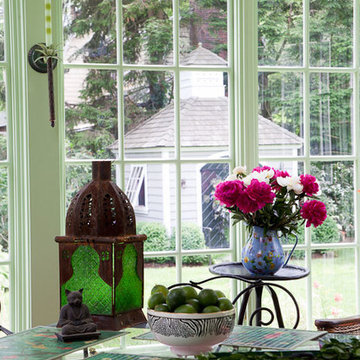
A sunroom with tiled flooring, glass table, black metal chairs, wicker chair, large grid windows, and house plants.
Homes designed by Franconia interior designer Randy Trainor. She also serves the New Hampshire Ski Country, Lake Regions and Coast, including Lincoln, North Conway, and Bartlett.
For more about Randy Trainor, click here: https://crtinteriors.com/
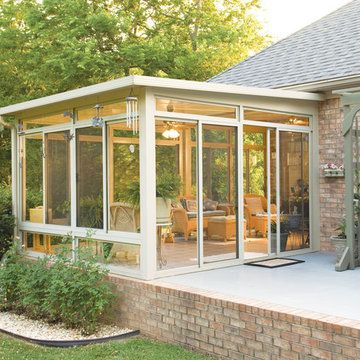
McDrake is the authorizing installer for the Betterliving sunrooms. We install three seasons and four season sunrooms.
Mittelgroßer Moderner Wintergarten ohne Kamin mit Keramikboden, normaler Decke und beigem Boden in Sonstige
Mittelgroßer Moderner Wintergarten ohne Kamin mit Keramikboden, normaler Decke und beigem Boden in Sonstige
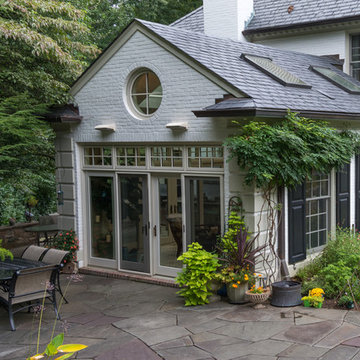
This space was was gutted and reconstructed. All new door and window openings. Cathedral ceiling exposed and four skylights flood the space with natural light. The room is surrounded by a large patio with outdoor furniture, a water feature anchoring it's edge and the outdoor grill around the corner. Sunroom has a strong connection with the outdoors.
Photo: Ron Freudenheim

Cedar Cove Modern benefits from its integration into the landscape. The house is set back from Lake Webster to preserve an existing stand of broadleaf trees that filter the low western sun that sets over the lake. Its split-level design follows the gentle grade of the surrounding slope. The L-shape of the house forms a protected garden entryway in the area of the house facing away from the lake while a two-story stone wall marks the entry and continues through the width of the house, leading the eye to a rear terrace. This terrace has a spectacular view aided by the structure’s smart positioning in relationship to Lake Webster.
The interior spaces are also organized to prioritize views of the lake. The living room looks out over the stone terrace at the rear of the house. The bisecting stone wall forms the fireplace in the living room and visually separates the two-story bedroom wing from the active spaces of the house. The screen porch, a staple of our modern house designs, flanks the terrace. Viewed from the lake, the house accentuates the contours of the land, while the clerestory window above the living room emits a soft glow through the canopy of preserved trees.
Grüner Wintergarten mit Keramikboden Ideen und Design
1
