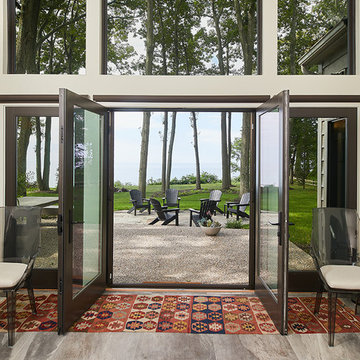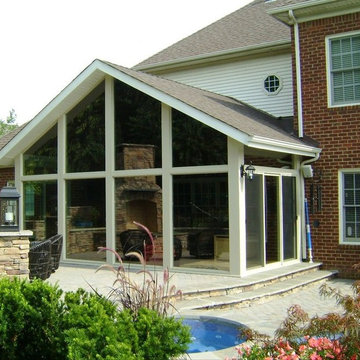Grüner Wintergarten mit normaler Decke Ideen und Design
Suche verfeinern:
Budget
Sortieren nach:Heute beliebt
1 – 20 von 689 Fotos
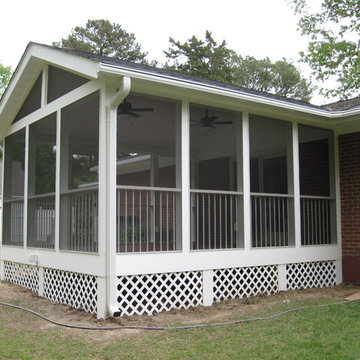
Craig H. Wilson
Mittelgroßer Moderner Wintergarten ohne Kamin mit braunem Holzboden und normaler Decke in Sonstige
Mittelgroßer Moderner Wintergarten ohne Kamin mit braunem Holzboden und normaler Decke in Sonstige

When Bill and Jackie Fox decided it was time for a 3 Season room, they worked with Todd Jurs at Advance Design Studio to make their back yard dream come true. Situated on an acre lot in Gilberts, the Fox’s wanted to enjoy their yard year round, get away from the mosquitoes, and enhance their home’s living space with an indoor/outdoor space the whole family could enjoy.
“Todd and his team at Advance Design Studio did an outstanding job meeting my needs. Todd did an excellent job helping us determine what we needed and how to design the space”, says Bill.
The 15’ x 18’ 3 Season’s Room was designed with an open end gable roof, exposing structural open beam cedar rafters and a beautiful tongue and groove Knotty Pine ceiling. The floor is a tongue and groove Douglas Fir, and amenities include a ceiling fan, a wall mounted TV and an outdoor pergola. Adjustable plexi-glass windows can be opened and closed for ease of keeping the space clean, and use in the cooler months. “With this year’s mild seasons, we have actually used our 3 season’s room year round and have really enjoyed it”, reports Bill.
“They built us a beautiful 3-season room. Everyone involved was great. Our main builder DJ, was quite a craftsman. Josh our Project Manager was excellent. The final look of the project was outstanding. We could not be happier with the overall look and finished result. I have already recommended Advance Design Studio to my friends”, says Bill Fox.
Photographer: Joe Nowak

George Trojan
Mittelgroßer Uriger Wintergarten ohne Kamin mit Keramikboden und normaler Decke in Boston
Mittelgroßer Uriger Wintergarten ohne Kamin mit Keramikboden und normaler Decke in Boston

Maritimer Wintergarten mit Kamin, Kaminumrandung aus Stein, normaler Decke, weißem Boden und dunklem Holzboden in Washington, D.C.
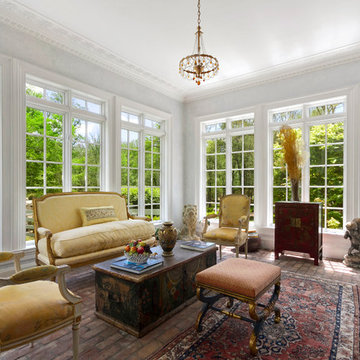
Großer Klassischer Wintergarten ohne Kamin mit Backsteinboden, normaler Decke und rotem Boden in New York

An open house lot is like a blank canvas. When Mathew first visited the wooded lot where this home would ultimately be built, the landscape spoke to him clearly. Standing with the homeowner, it took Mathew only twenty minutes to produce an initial color sketch that captured his vision - a long, circular driveway and a home with many gables set at a picturesque angle that complemented the contours of the lot perfectly.
The interior was designed using a modern mix of architectural styles – a dash of craftsman combined with some colonial elements – to create a sophisticated yet truly comfortable home that would never look or feel ostentatious.
Features include a bright, open study off the entry. This office space is flanked on two sides by walls of expansive windows and provides a view out to the driveway and the woods beyond. There is also a contemporary, two-story great room with a see-through fireplace. This space is the heart of the home and provides a gracious transition, through two sets of double French doors, to a four-season porch located in the landscape of the rear yard.
This home offers the best in modern amenities and design sensibilities while still maintaining an approachable sense of warmth and ease.
Photo by Eric Roth
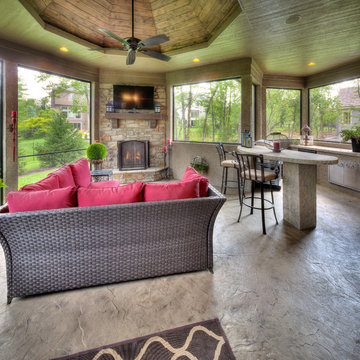
Mediterraner Wintergarten mit Kaminumrandung aus Stein, normaler Decke, Betonboden und grauem Boden in Kansas City

Landhausstil Wintergarten mit Kamin, Kaminumrandung aus Backstein, normaler Decke und braunem Boden in Jacksonville

Cathedral ceiling over main sitting area and flat ceiling over dining area.
Kleiner Klassischer Wintergarten mit gebeiztem Holzboden, normaler Decke und grauem Boden in Washington, D.C.
Kleiner Klassischer Wintergarten mit gebeiztem Holzboden, normaler Decke und grauem Boden in Washington, D.C.
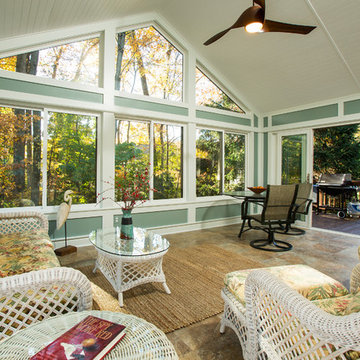
Schroeder Design/Build designed a new addition to replace an existing aluminum sunroom on this Fairfax home. This new space can be used all year and has a beautiful window wall and solar tubes. The beautiful view and all the natural light makes you feel like you are sitting outdoors.
Greg Hadley
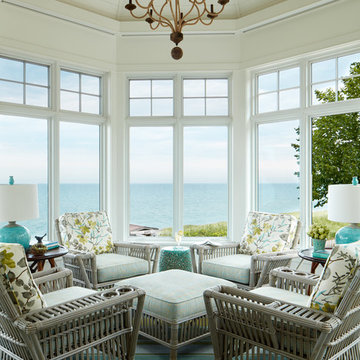
Mittelgroßer Maritimer Wintergarten ohne Kamin mit Teppichboden, normaler Decke und buntem Boden in Chicago
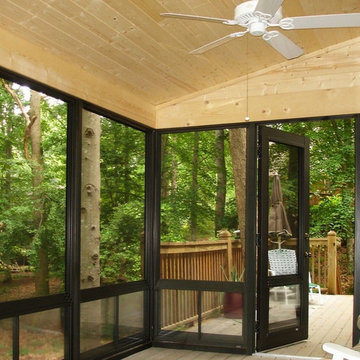
Mittelgroßer Rustikaler Wintergarten mit dunklem Holzboden und normaler Decke in Philadelphia
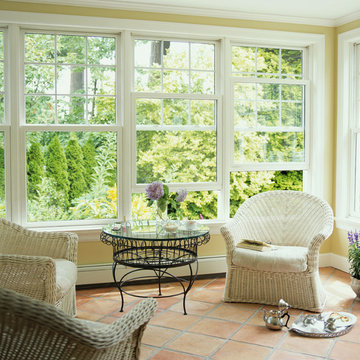
A bright and cheery sun room designed to maximize the view of the outdoors. These Earthwise double-hung windows are placed a knee-wall height and nearly reach the ceiling. Anything design is possible with Earthwise custom-made windows and patio doors.

Großer Klassischer Wintergarten mit Travertin, Kamin, Kaminumrandung aus Stein, normaler Decke und beigem Boden in Chicago
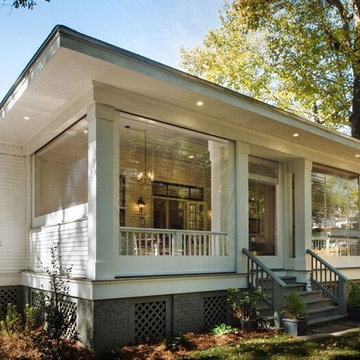
Großer Klassischer Wintergarten ohne Kamin mit hellem Holzboden, normaler Decke und braunem Boden in Kansas City
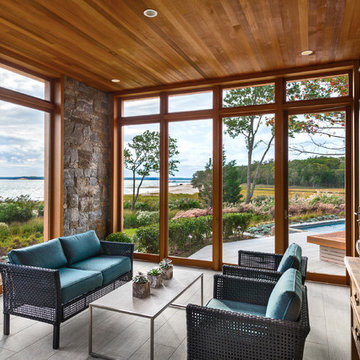
Marc Bryan-Brown
Moderner Wintergarten ohne Kamin mit normaler Decke und grauem Boden in New York
Moderner Wintergarten ohne Kamin mit normaler Decke und grauem Boden in New York
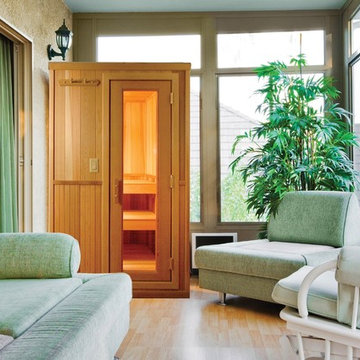
Baltic Leisure has a complete line and sizes to fit your budget and your space.
Mittelgroßer Klassischer Wintergarten mit hellem Holzboden, normaler Decke und beigem Boden in Philadelphia
Mittelgroßer Klassischer Wintergarten mit hellem Holzboden, normaler Decke und beigem Boden in Philadelphia
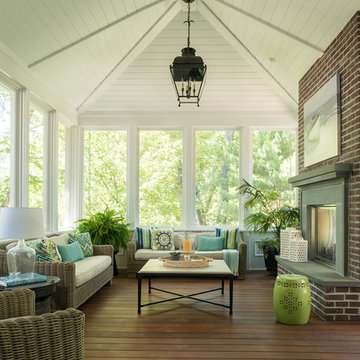
Scott Amundson Photography
Klassischer Wintergarten mit Kamin, Kaminumrandung aus Backstein und normaler Decke in Minneapolis
Klassischer Wintergarten mit Kamin, Kaminumrandung aus Backstein und normaler Decke in Minneapolis
Grüner Wintergarten mit normaler Decke Ideen und Design
1
