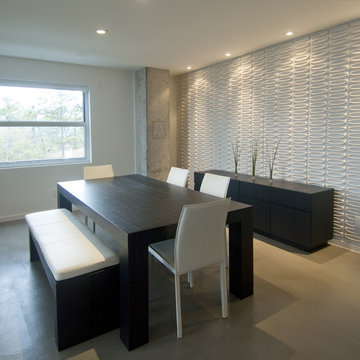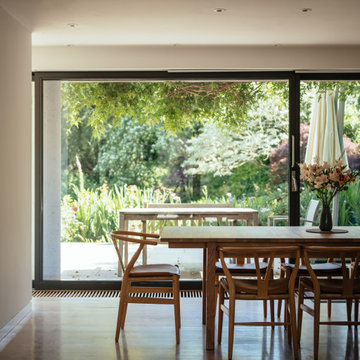Grüne Esszimmer mit weißer Wandfarbe Ideen und Design
Suche verfeinern:
Budget
Sortieren nach:Heute beliebt
1 – 20 von 773 Fotos
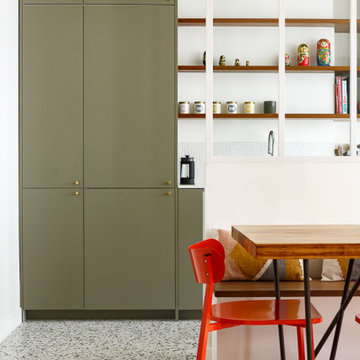
Le projet Gaîté est une rénovation totale d’un appartement de 85m2. L’appartement avait baigné dans son jus plusieurs années, il était donc nécessaire de procéder à une remise au goût du jour. Nous avons conservé les emplacements tels quels. Seul un petit ajustement a été fait au niveau de l’entrée pour créer une buanderie.
Le vert, couleur tendance 2020, domine l’esthétique de l’appartement. On le retrouve sur les façades de la cuisine signées Bocklip, sur les murs en peinture, ou par touche sur le papier peint et les éléments de décoration.
Les espaces s’ouvrent à travers des portes coulissantes ou la verrière permettant à la lumière de circuler plus librement.

Retro Esszimmer mit weißer Wandfarbe, braunem Holzboden und braunem Boden in Atlanta
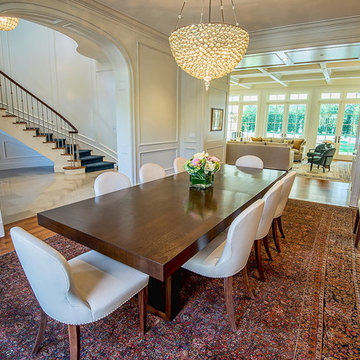
Adam Latham, Belair Photography
Klassisches Esszimmer mit weißer Wandfarbe und braunem Holzboden in Los Angeles
Klassisches Esszimmer mit weißer Wandfarbe und braunem Holzboden in Los Angeles
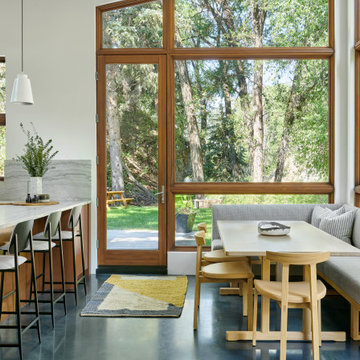
Moderne Frühstücksecke mit weißer Wandfarbe, Betonboden und blauem Boden in Kansas City

This space does double duty for our client, serving as a homework station, lounge, and small entertaining space. We used a hexagonal shape for the quartz table top to get the most seating in this small dining room.
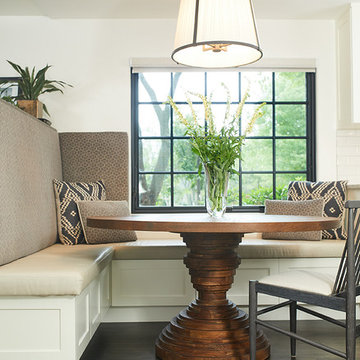
Klassische Frühstücksecke mit weißer Wandfarbe, dunklem Holzboden und braunem Boden in Grand Rapids
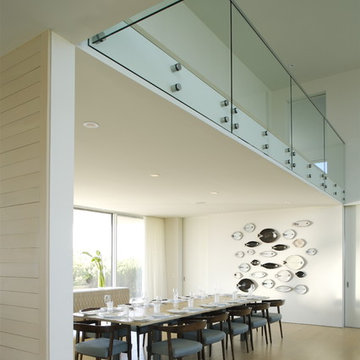
House and garden design become a bridge between two different bodies of water: gentle Mecox Bay to the north and wild Atlantic Ocean to the south. An existing house was radically transformed as opposed to being demolished. Substantial effort was undertaken in order to reuse, rethink and modify existing conditions and materials. Much of the material removed was recycled or reused elsewhere. The plans were reworked to create smaller, staggered volumes, which are visually disconnected. Deep overhangs were added to strengthen the indoor/outdoor relationship and new bay to ocean views through the structure result in house as breezeway and bridge. The dunescape between house and shore was restored to a natural state while low maintenance building materials, allowed to weather naturally, will continue to strengthen the relationship of the structure to its surroundings.
Photography credit:
Kay Wettstein von Westersheimb
Francesca Giovanelli
Titlisstrasse 35
CH-8032 Zurich
Switzerland

Offenes Landhausstil Esszimmer mit weißer Wandfarbe, dunklem Holzboden, braunem Boden, gewölbter Decke und Holzdielenwänden in San Francisco
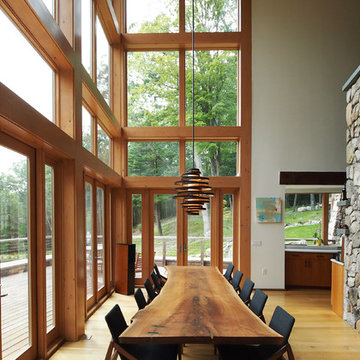
Offenes, Großes Rustikales Esszimmer mit weißer Wandfarbe, braunem Holzboden und braunem Boden in New York
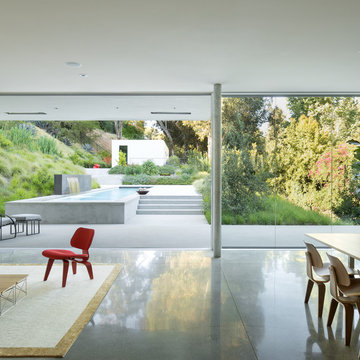
Moving north, the spaces become more public, leading to the open dining and living space where north facing floor to ceiling glass and sliding doors open to the pool, courtyard and lush landscape views. (Photography by Jeremy Bitterman.)
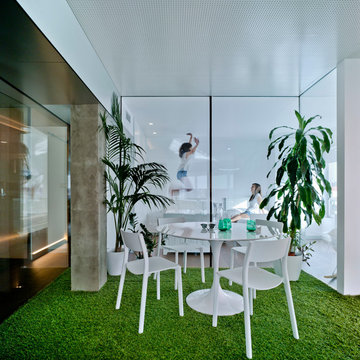
David Frutos
Offenes, Mittelgroßes Modernes Esszimmer ohne Kamin mit weißer Wandfarbe in Sonstige
Offenes, Mittelgroßes Modernes Esszimmer ohne Kamin mit weißer Wandfarbe in Sonstige
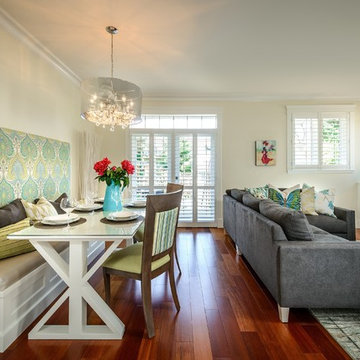
Mittelgroßes, Offenes Modernes Esszimmer ohne Kamin mit weißer Wandfarbe, dunklem Holzboden und braunem Boden in Vancouver

Alex Hayden
Mittelgroße Klassische Wohnküche mit Betonboden, weißer Wandfarbe, Kamin, Kaminumrandung aus Beton und braunem Boden in Seattle
Mittelgroße Klassische Wohnküche mit Betonboden, weißer Wandfarbe, Kamin, Kaminumrandung aus Beton und braunem Boden in Seattle
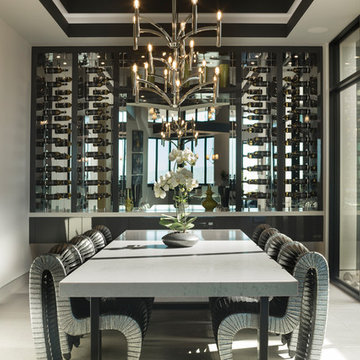
Photo by Jeffrey Davis Photography
Offenes, Mittelgroßes Modernes Esszimmer ohne Kamin mit weißer Wandfarbe und weißem Boden in Las Vegas
Offenes, Mittelgroßes Modernes Esszimmer ohne Kamin mit weißer Wandfarbe und weißem Boden in Las Vegas
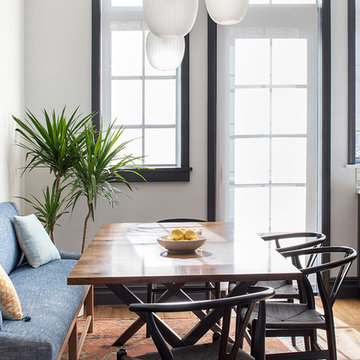
Klassisches Esszimmer mit weißer Wandfarbe, braunem Holzboden und braunem Boden in New York
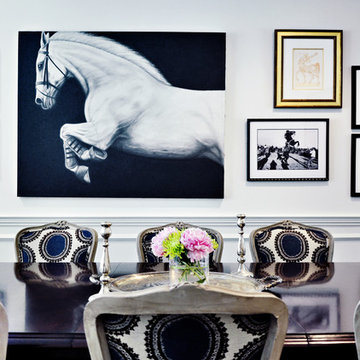
Geschlossenes, Großes Modernes Esszimmer mit weißer Wandfarbe in Boston
Grüne Esszimmer mit weißer Wandfarbe Ideen und Design
1

