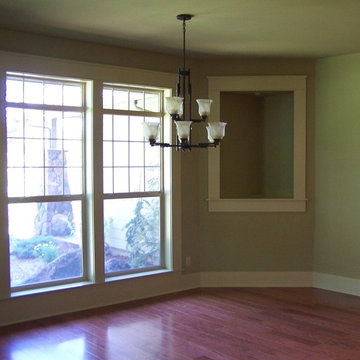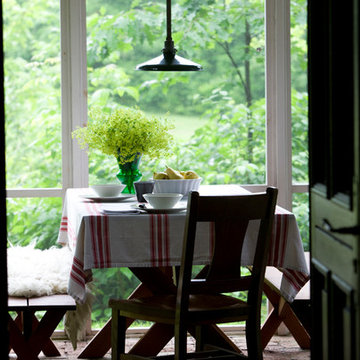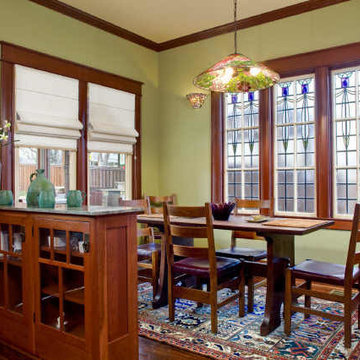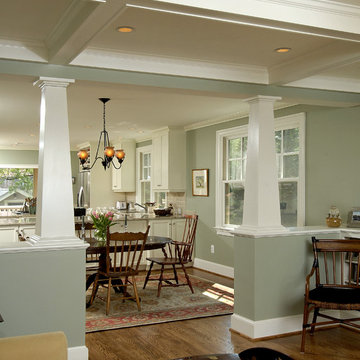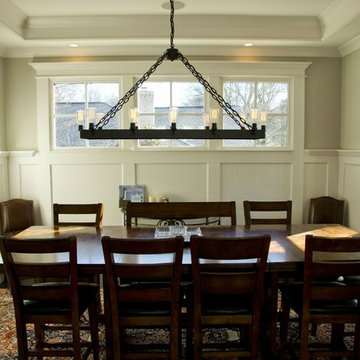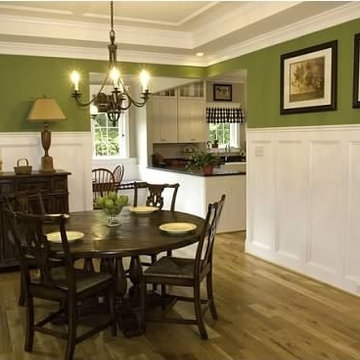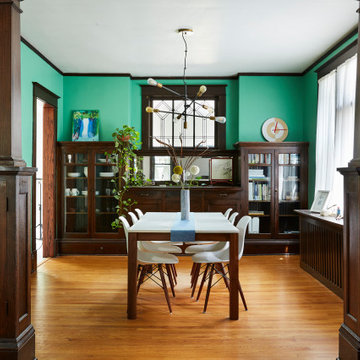Grüne Rustikale Esszimmer Ideen und Design
Suche verfeinern:
Budget
Sortieren nach:Heute beliebt
1 – 20 von 369 Fotos
1 von 3
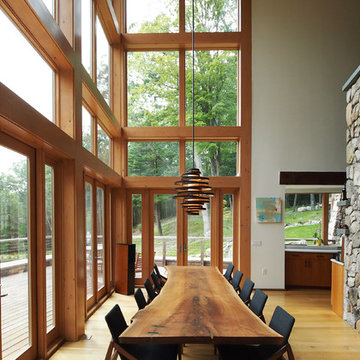
Offenes, Großes Rustikales Esszimmer mit weißer Wandfarbe, braunem Holzboden und braunem Boden in New York
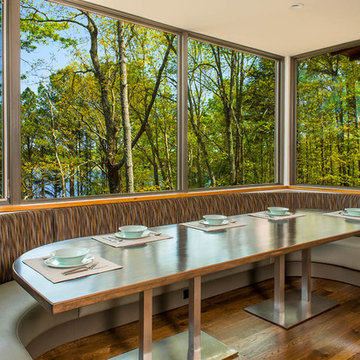
Bryan Jones
Jones Pierce Architects
This home in Waleska, Georgia feels like a tree house with building projections hanging in space high over the steep lot below. The use of large fixed windows makes the interior spaces feel as if they are part of the outside, and puts the focus on the view. We used a language of materials on the exterior with different finishes on the foundation, house body, and the room projections, and wanted the windows to stand out while fitting into the natural setting. The warm, dark bronze clad color chosen fit into the surrounding wooded setting, while at the same time provided a clean modern look similar to metal windows without looking excessively commercial.
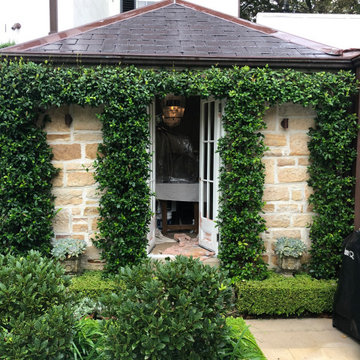
Bringing nature in, the biophilic design aims to create zones that interface our interiors with natural outsides.
Mittelgroßes Rustikales Esszimmer in Sydney
Mittelgroßes Rustikales Esszimmer in Sydney
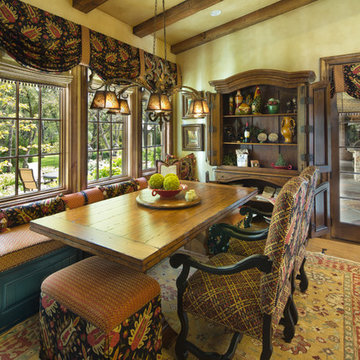
Geschlossenes, Mittelgroßes Rustikales Esszimmer ohne Kamin mit beiger Wandfarbe, braunem Holzboden und braunem Boden in Dallas
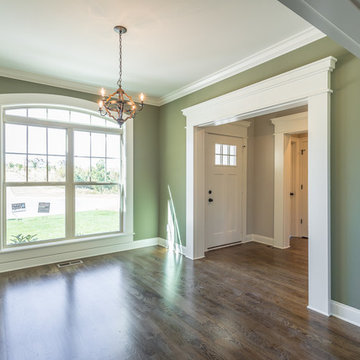
Großes Uriges Esszimmer mit grüner Wandfarbe, dunklem Holzboden und braunem Boden in Sonstige
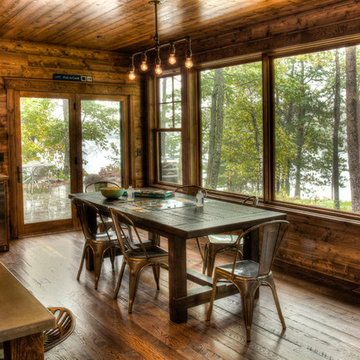
Uriges Esszimmer mit brauner Wandfarbe und braunem Holzboden in Minneapolis

Perched on a hilltop high in the Myacama mountains is a vineyard property that exists off-the-grid. This peaceful parcel is home to Cornell Vineyards, a winery known for robust cabernets and a casual ‘back to the land’ sensibility. We were tasked with designing a simple refresh of two existing buildings that dually function as a weekend house for the proprietor’s family and a platform to entertain winery guests. We had fun incorporating our client’s Asian art and antiques that are highlighted in both living areas. Paired with a mix of neutral textures and tones we set out to create a casual California style reflective of its surrounding landscape and the winery brand.
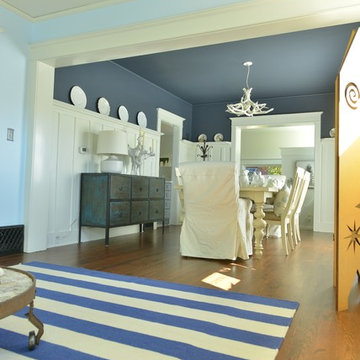
LeBlanc Floors & Interiors
Mittelgroße Rustikale Wohnküche mit blauer Wandfarbe und braunem Holzboden in Seattle
Mittelgroße Rustikale Wohnküche mit blauer Wandfarbe und braunem Holzboden in Seattle
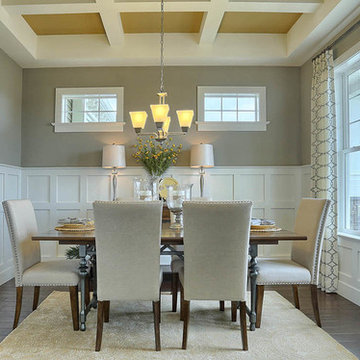
The Laurel Model formal dining room with coffered ceiling.
Geschlossenes, Mittelgroßes Uriges Esszimmer ohne Kamin mit grauer Wandfarbe, dunklem Holzboden und braunem Boden in Sonstige
Geschlossenes, Mittelgroßes Uriges Esszimmer ohne Kamin mit grauer Wandfarbe, dunklem Holzboden und braunem Boden in Sonstige
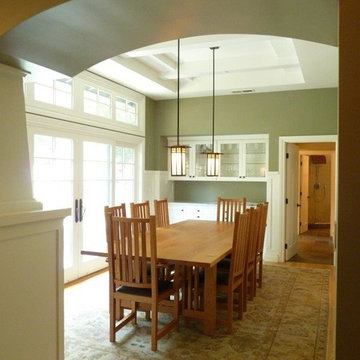
Kenny Goodman, Trademark Architecture+Interiors.
Rustikales Esszimmer in San Francisco
Rustikales Esszimmer in San Francisco
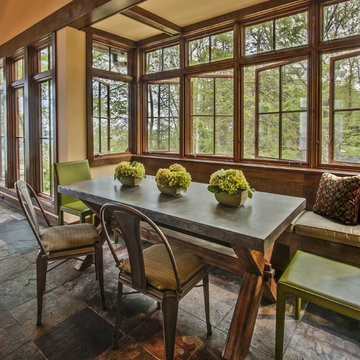
Photo: Joe DeMaio
Rustikales Esszimmer mit beiger Wandfarbe und Schieferboden in Milwaukee
Rustikales Esszimmer mit beiger Wandfarbe und Schieferboden in Milwaukee
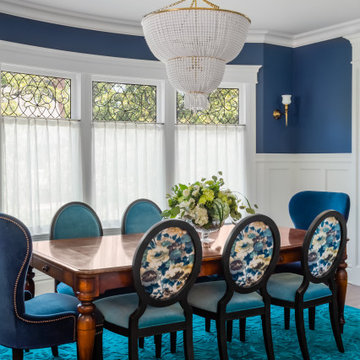
Geschlossenes, Mittelgroßes Uriges Esszimmer ohne Kamin mit braunem Holzboden und braunem Boden in Seattle
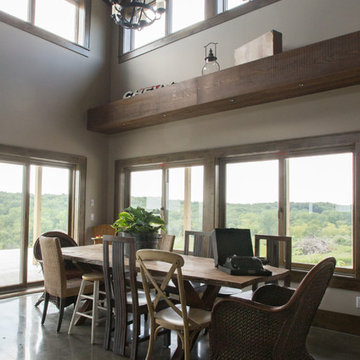
A beautiful dining area overlooks miles of green. Heavy use of rustic wood is a theme throughout the structure of the cabin. A custom built wood-slab table follows suite.
---
Project by Wiles Design Group. Their Cedar Rapids-based design studio serves the entire Midwest, including Iowa City, Dubuque, Davenport, and Waterloo, as well as North Missouri and St. Louis.
For more about Wiles Design Group, see here: https://wilesdesigngroup.com/
Grüne Rustikale Esszimmer Ideen und Design
1
