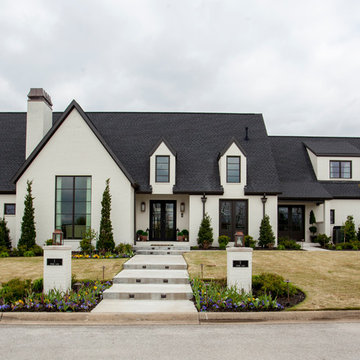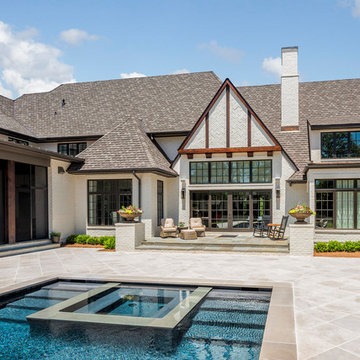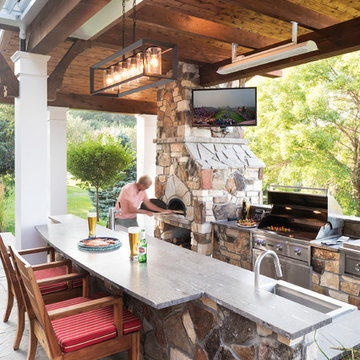Exklusive Häuser Ideen und Design
Suche verfeinern:
Budget
Sortieren nach:Heute beliebt
21 – 40 von 52.072 Fotos
1 von 4

Side Entrance to custom French Home with charming archway into a hidden garden.
Großes, Zweistöckiges Klassisches Haus mit Steinfassade und beiger Fassadenfarbe in Houston
Großes, Zweistöckiges Klassisches Haus mit Steinfassade und beiger Fassadenfarbe in Houston

Material expression and exterior finishes were carefully selected to reduce the apparent size of the house, last through many years, and add warmth and human scale to the home. The unique siding system is made up of different widths and depths of western red cedar, complementing the vision of the structure's wings which are balanced, not symmetrical. The exterior materials include a burn brick base, powder-coated steel, cedar, acid-washed concrete and Corten steel planters.

Großes, Zweistöckiges Country Einfamilienhaus mit gestrichenen Ziegeln, weißer Fassadenfarbe, Satteldach, Schindeldach, schwarzem Dach und Wandpaneelen in Charlotte

Großes, Dreistöckiges Einfamilienhaus mit Backsteinfassade, weißer Fassadenfarbe, Satteldach und Schindeldach in Washington, D.C.

The family living in this shingled roofed home on the Peninsula loves color and pattern. At the heart of the two-story house, we created a library with high gloss lapis blue walls. The tête-à-tête provides an inviting place for the couple to read while their children play games at the antique card table. As a counterpoint, the open planned family, dining room, and kitchen have white walls. We selected a deep aubergine for the kitchen cabinetry. In the tranquil master suite, we layered celadon and sky blue while the daughters' room features pink, purple, and citrine.

Großes, Zweistöckiges Country Einfamilienhaus mit Faserzement-Fassade, weißer Fassadenfarbe, Schindeldach und Satteldach in Chicago

Costa Christ
Großes, Einstöckiges Klassisches Einfamilienhaus mit Backsteinfassade, weißer Fassadenfarbe, Satteldach und Schindeldach in Dallas
Großes, Einstöckiges Klassisches Einfamilienhaus mit Backsteinfassade, weißer Fassadenfarbe, Satteldach und Schindeldach in Dallas

Geräumiges, Zweistöckiges Klassisches Einfamilienhaus mit Backsteinfassade, weißer Fassadenfarbe, Satteldach und Schindeldach in Houston

This gorgeous modern farmhouse features hardie board board and batten siding with stunning black framed Pella windows. The soffit lighting accents each gable perfectly and creates the perfect farmhouse.

Großes, Zweistöckiges Klassisches Einfamilienhaus mit weißer Fassadenfarbe, Satteldach und Schindeldach in Sonstige

Geräumiges, Zweistöckiges Mediterranes Einfamilienhaus mit Putzfassade, weißer Fassadenfarbe, Satteldach und Ziegeldach in Houston

Photo courtesy of Joe Purvis Photos
Großes, Dreistöckiges Landhausstil Einfamilienhaus mit Backsteinfassade, weißer Fassadenfarbe und Schindeldach in Charlotte
Großes, Dreistöckiges Landhausstil Einfamilienhaus mit Backsteinfassade, weißer Fassadenfarbe und Schindeldach in Charlotte

Mittelgroßes, Einstöckiges Modernes Haus mit Mix-Fassade, weißer Fassadenfarbe und Satteldach in Denver

Newport653
Zweistöckiges, Großes Klassisches Haus mit weißer Fassadenfarbe und Misch-Dachdeckung in Charleston
Zweistöckiges, Großes Klassisches Haus mit weißer Fassadenfarbe und Misch-Dachdeckung in Charleston

Architect: Robin McCarthy, Arch Studio, Inc.
Construction: Joe Arena Construction
Photography by Mark Pinkerton
Geräumiges, Zweistöckiges Landhausstil Haus mit Putzfassade, gelber Fassadenfarbe und Halbwalmdach in San Francisco
Geräumiges, Zweistöckiges Landhausstil Haus mit Putzfassade, gelber Fassadenfarbe und Halbwalmdach in San Francisco

Architect: Blaine Bonadies, Bonadies Architect
Photography By: Jean Allsopp Photography
“Just as described, there is an edgy, irreverent vibe here, but the result has an appropriate stature and seriousness. Love the overscale windows. And the outdoor spaces are so great.”
Situated atop an old Civil War battle site, this new residence was conceived for a couple with southern values and a rock-and-roll attitude. The project consists of a house, a pool with a pool house and a renovated music studio. A marriage of modern and traditional design, this project used a combination of California redwood siding, stone and a slate roof with flat-seam lead overhangs. Intimate and well planned, there is no space wasted in this home. The execution of the detail work, such as handmade railings, metal awnings and custom windows jambs, made this project mesmerizing.
Cues from the client and how they use their space helped inspire and develop the initial floor plan, making it live at a human scale but with dramatic elements. Their varying taste then inspired the theme of traditional with an edge. The lines and rhythm of the house were simplified, and then complemented with some key details that made the house a juxtaposition of styles.
The wood Ultimate Casement windows were all standard sizes. However, there was a desire to make the windows have a “deep pocket” look to create a break in the facade and add a dramatic shadow line. Marvin was able to customize the jambs by extruding them to the exterior. They added a very thin exterior profile, which negated the need for exterior casing. The same detail was in the stone veneers and walls, as well as the horizontal siding walls, with no need for any modification. This resulted in a very sleek look.
MARVIN PRODUCTS USED:
Marvin Ultimate Casement Window

Design by Vibe Design Group
Photography by Robert Hamer
Mittelgroße, Zweistöckige Moderne Holzfassade Haus mit brauner Fassadenfarbe und Flachdach in Melbourne
Mittelgroße, Zweistöckige Moderne Holzfassade Haus mit brauner Fassadenfarbe und Flachdach in Melbourne

Shoot2Sell
Bella Vista Company
This home won the NARI Greater Dallas CotY Award for Entire House $750,001 to $1,000,000 in 2015.
Großes, Zweistöckiges Mediterranes Haus mit Putzfassade und beiger Fassadenfarbe in Dallas
Großes, Zweistöckiges Mediterranes Haus mit Putzfassade und beiger Fassadenfarbe in Dallas
Exklusive Häuser Ideen und Design
2

