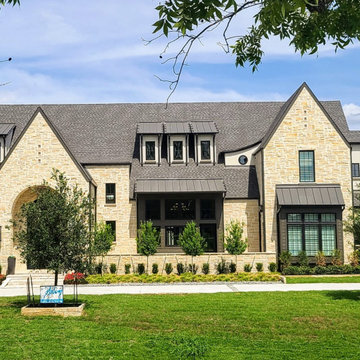Exklusive Häuser Ideen und Design
Suche verfeinern:
Budget
Sortieren nach:Heute beliebt
41 – 60 von 52.072 Fotos
1 von 4

This harbor-side property is a conceived as a modern, shingle-style lodge. The four-bedroom house comprises two pavilions connected by a bridge that creates an entrance which frames views of Sag Harbor Bay.
The interior layout has been carefully zoned to reflect the family's needs. The great room creates the home’s social core combining kitchen, living and dining spaces that give onto the expansive terrace and pool beyond. A more private, wood-paneled rustic den is housed in the adjoining wing beneath the master bedroom suite.

French country design
Geräumiges, Zweistöckiges Einfamilienhaus mit Backsteinfassade, bunter Fassadenfarbe, Satteldach, Schindeldach und grauem Dach in Houston
Geräumiges, Zweistöckiges Einfamilienhaus mit Backsteinfassade, bunter Fassadenfarbe, Satteldach, Schindeldach und grauem Dach in Houston

Studio McGee's New McGee Home featuring Tumbled Natural Stones, Painted brick, and Lap Siding.
Großes, Zweistöckiges Klassisches Einfamilienhaus mit Mix-Fassade, bunter Fassadenfarbe, Satteldach, Schindeldach, braunem Dach und Wandpaneelen in Salt Lake City
Großes, Zweistöckiges Klassisches Einfamilienhaus mit Mix-Fassade, bunter Fassadenfarbe, Satteldach, Schindeldach, braunem Dach und Wandpaneelen in Salt Lake City

Our French Normandy-style estate nestled in the hills high above Monterey is complete. Featuring a separate one bedroom one bath carriage house and two garages for 5 cars. Multiple French doors connect to the outdoor spaces which feature a covered patio with a wood-burning fireplace and a generous tile deck!
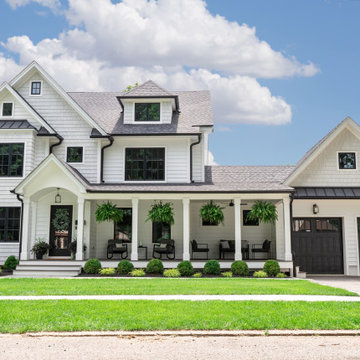
White Nucedar shingles and clapboard siding blends perfectly with a charcoal metal and shingle roof that showcases a true modern day farmhouse.
Mittelgroßes, Zweistöckiges Landhaus Einfamilienhaus mit Mix-Fassade, weißer Fassadenfarbe, Satteldach und Schindeldach in New York
Mittelgroßes, Zweistöckiges Landhaus Einfamilienhaus mit Mix-Fassade, weißer Fassadenfarbe, Satteldach und Schindeldach in New York
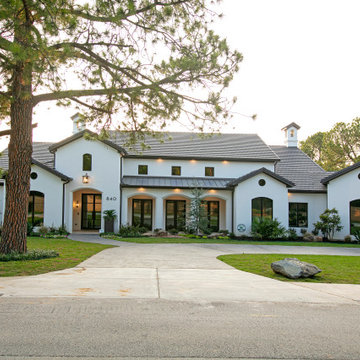
Großes, Einstöckiges Klassisches Einfamilienhaus mit Putzfassade, weißer Fassadenfarbe und Ziegeldach in Dallas
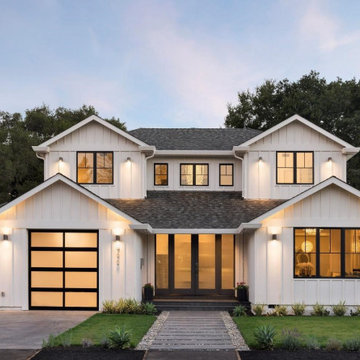
A brand new 5-bedroom / 4-bathroom modern farmhouse in a prestige Old Los Altos neighborhood. A symmetrical facade is achieved by offsetting a 2-car garage to eliminate bulk.

New Orleans Garden District Home
Großes, Zweistöckiges Stilmix Einfamilienhaus mit Vinylfassade, weißer Fassadenfarbe, Flachdach und Misch-Dachdeckung in New Orleans
Großes, Zweistöckiges Stilmix Einfamilienhaus mit Vinylfassade, weißer Fassadenfarbe, Flachdach und Misch-Dachdeckung in New Orleans
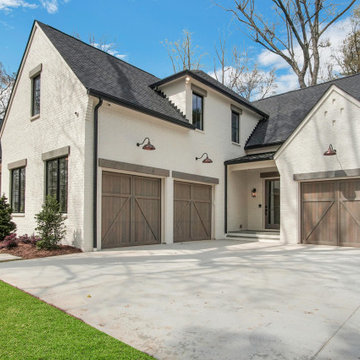
Großes, Zweistöckiges Klassisches Einfamilienhaus mit Backsteinfassade, weißer Fassadenfarbe, Satteldach und Schindeldach in Atlanta

This grand Colonial in Willow Glen was built in 1925 and has been a landmark in the community ever since. The house underwent a careful remodel in 2019 which revitalized the home while maintaining historic details. See the "Before" photos to get the whole picture.

Großes, Zweistöckiges Landhaus Einfamilienhaus mit Mix-Fassade, Satteldach und Blechdach in Los Angeles

WINNER: Silver Award – One-of-a-Kind Custom or Spec 4,001 – 5,000 sq ft, Best in American Living Awards, 2019
Affectionately called The Magnolia, a reference to the architect's Southern upbringing, this project was a grass roots exploration of farmhouse architecture. Located in Phoenix, Arizona’s idyllic Arcadia neighborhood, the home gives a nod to the area’s citrus orchard history.
Echoing the past while embracing current millennial design expectations, this just-complete speculative family home hosts four bedrooms, an office, open living with a separate “dirty kitchen”, and the Stone Bar. Positioned in the Northwestern portion of the site, the Stone Bar provides entertainment for the interior and exterior spaces. With retracting sliding glass doors and windows above the bar, the space opens up to provide a multipurpose playspace for kids and adults alike.
Nearly as eyecatching as the Camelback Mountain view is the stunning use of exposed beams, stone, and mill scale steel in this grass roots exploration of farmhouse architecture. White painted siding, white interior walls, and warm wood floors communicate a harmonious embrace in this soothing, family-friendly abode.
Project Details // The Magnolia House
Architecture: Drewett Works
Developer: Marc Development
Builder: Rafterhouse
Interior Design: Rafterhouse
Landscape Design: Refined Gardens
Photographer: ProVisuals Media
Awards
Silver Award – One-of-a-Kind Custom or Spec 4,001 – 5,000 sq ft, Best in American Living Awards, 2019
Featured In
“The Genteel Charm of Modern Farmhouse Architecture Inspired by Architect C.P. Drewett,” by Elise Glickman for Iconic Life, Nov 13, 2019

The rear elevation showcase the full walkout basement, stone patio, and firepit.
Großes, Zweistöckiges Klassisches Einfamilienhaus mit Steinfassade, grauer Fassadenfarbe, Halbwalmdach und Schindeldach in Chicago
Großes, Zweistöckiges Klassisches Einfamilienhaus mit Steinfassade, grauer Fassadenfarbe, Halbwalmdach und Schindeldach in Chicago
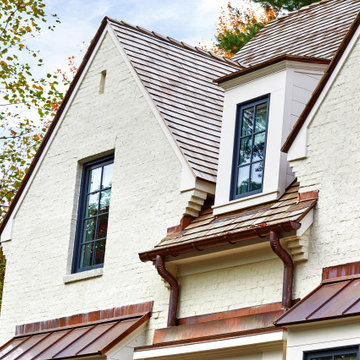
Großes, Dreistöckiges Einfamilienhaus mit Backsteinfassade, weißer Fassadenfarbe, Satteldach und Schindeldach in Washington, D.C.
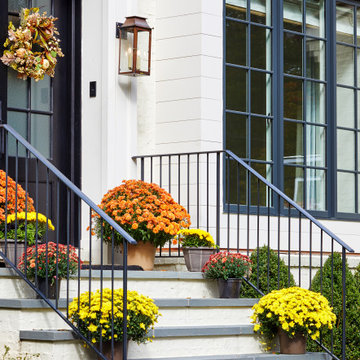
Großes, Dreistöckiges Einfamilienhaus mit Backsteinfassade, weißer Fassadenfarbe, Satteldach und Schindeldach in Washington, D.C.
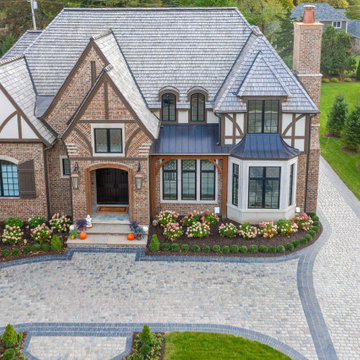
Geräumiges, Zweistöckiges Klassisches Einfamilienhaus mit Backsteinfassade, beiger Fassadenfarbe, Walmdach und Schindeldach in Detroit

This gorgeous modern home sits along a rushing river and includes a separate enclosed pavilion. Distinguishing features include the mixture of metal, wood and stone textures throughout the home in hues of brown, grey and black.
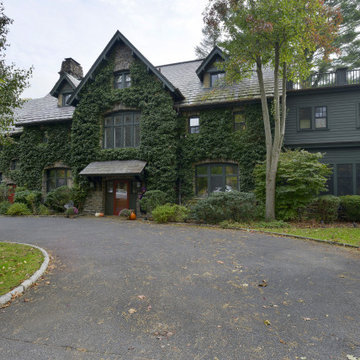
Geräumiges, Zweistöckiges Klassisches Einfamilienhaus mit grauer Fassadenfarbe, Schindeldach und Satteldach in New York

Großes, Zweistöckiges Modernes Einfamilienhaus mit Mix-Fassade, bunter Fassadenfarbe, Flachdach und Misch-Dachdeckung in Toronto
Exklusive Häuser Ideen und Design
3
