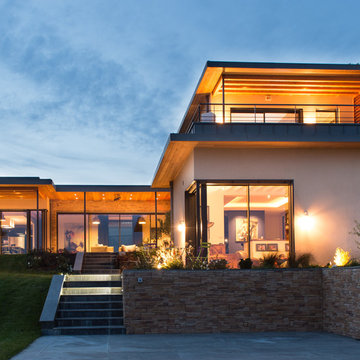Gehobene Häuser Ideen und Design
Suche verfeinern:
Budget
Sortieren nach:Heute beliebt
1 – 20 von 21 Fotos
1 von 3
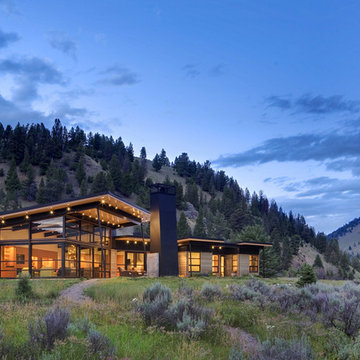
© Steve Keating Photography
Große, Einstöckige Moderne Holzfassade Haus mit Pultdach in Seattle
Große, Einstöckige Moderne Holzfassade Haus mit Pultdach in Seattle

Who says green and sustainable design has to look like it? Designed to emulate the owner’s favorite country club, this fine estate home blends in with the natural surroundings of it’s hillside perch, and is so intoxicatingly beautiful, one hardly notices its numerous energy saving and green features.
Durable, natural and handsome materials such as stained cedar trim, natural stone veneer, and integral color plaster are combined with strong horizontal roof lines that emphasize the expansive nature of the site and capture the “bigness” of the view. Large expanses of glass punctuated with a natural rhythm of exposed beams and stone columns that frame the spectacular views of the Santa Clara Valley and the Los Gatos Hills.
A shady outdoor loggia and cozy outdoor fire pit create the perfect environment for relaxed Saturday afternoon barbecues and glitzy evening dinner parties alike. A glass “wall of wine” creates an elegant backdrop for the dining room table, the warm stained wood interior details make the home both comfortable and dramatic.
The project’s energy saving features include:
- a 5 kW roof mounted grid-tied PV solar array pays for most of the electrical needs, and sends power to the grid in summer 6 year payback!
- all native and drought-tolerant landscaping reduce irrigation needs
- passive solar design that reduces heat gain in summer and allows for passive heating in winter
- passive flow through ventilation provides natural night cooling, taking advantage of cooling summer breezes
- natural day-lighting decreases need for interior lighting
- fly ash concrete for all foundations
- dual glazed low e high performance windows and doors
Design Team:
Noel Cross+Architects - Architect
Christopher Yates Landscape Architecture
Joanie Wick – Interior Design
Vita Pehar - Lighting Design
Conrado Co. – General Contractor
Marion Brenner – Photography
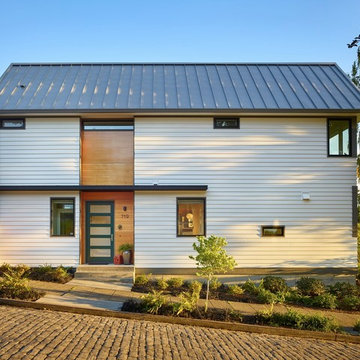
Benjamin Benschneider
Mittelgroßes, Zweistöckiges Klassisches Haus mit Mix-Fassade und weißer Fassadenfarbe in Seattle
Mittelgroßes, Zweistöckiges Klassisches Haus mit Mix-Fassade und weißer Fassadenfarbe in Seattle
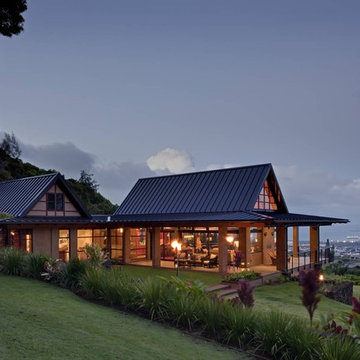
Andrea Brizzi
Zweistöckiges, Großes Einfamilienhaus mit Glasfassade, beiger Fassadenfarbe, Walmdach und Blechdach in Hawaii
Zweistöckiges, Großes Einfamilienhaus mit Glasfassade, beiger Fassadenfarbe, Walmdach und Blechdach in Hawaii
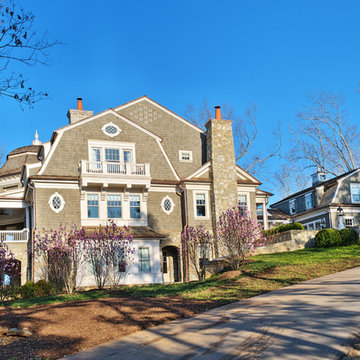
Front and rear exterior of Lake Keowee home - Shingle style home with cedar roof, cedar siding, stone work overlooking pristine lake in SC
Großes, Zweistöckiges Klassisches Haus mit Mansardendach, grauer Fassadenfarbe und Schindeldach in Sonstige
Großes, Zweistöckiges Klassisches Haus mit Mansardendach, grauer Fassadenfarbe und Schindeldach in Sonstige
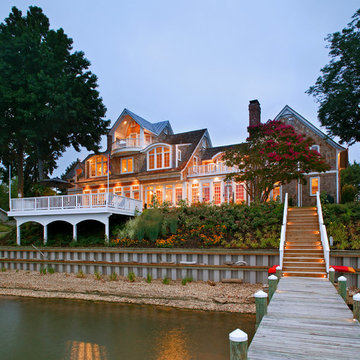
John Jenkins-Photography-Image Source, Inc.
Große, Dreistöckige Klassische Holzfassade Haus mit brauner Fassadenfarbe, Walmdach, Schindeldach und Schindeln in Sonstige
Große, Dreistöckige Klassische Holzfassade Haus mit brauner Fassadenfarbe, Walmdach, Schindeldach und Schindeln in Sonstige

photo by Sylvia Martin
glass lake house takes advantage of lake views and maximizes cool air circulation from the lake.
Großes, Zweistöckiges Uriges Haus mit brauner Fassadenfarbe, Schindeldach und Satteldach in Birmingham
Großes, Zweistöckiges Uriges Haus mit brauner Fassadenfarbe, Schindeldach und Satteldach in Birmingham
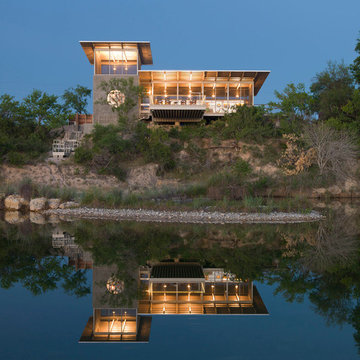
Paul Bardagjy
Zweistöckiges, Kleines Modernes Haus mit Metallfassade und grauer Fassadenfarbe in Austin
Zweistöckiges, Kleines Modernes Haus mit Metallfassade und grauer Fassadenfarbe in Austin
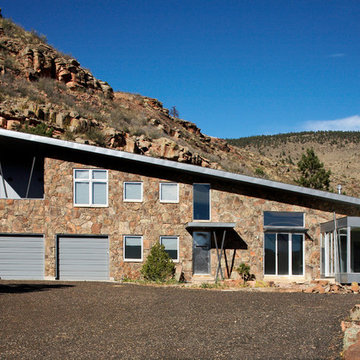
Mittelgroßes, Zweistöckiges Industrial Einfamilienhaus mit Steinfassade, brauner Fassadenfarbe, Pultdach und Blechdach in Denver
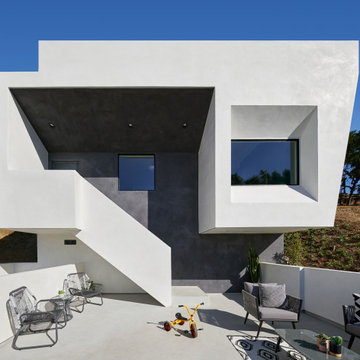
Designed and constructed by Los Angeles architect, John Southern and his firm Urban Operations, the Slice and Fold House is a contemporary hillside home in the cosmopolitan neighborhood of Highland Park. Nestling into its steep hillside site, the house steps gracefully up the sloping topography, and provides outdoor space for every room without additional sitework. The first floor is conceived as an open plan, and features strategically located light-wells that flood the home with sunlight from above. On the second floor, each bedroom has access to outdoor space, decks and an at-grade patio, which opens onto a landscaped backyard. The home also features a roof deck inspired by Le Corbusier’s early villas, and where one can see Griffith Park and the San Gabriel Mountains in the distance.
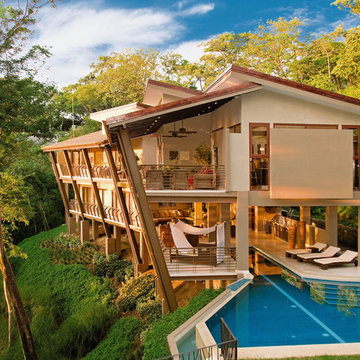
Bartlett Residence has an environmentally friendly architectural design. Since the columns are slanted the upper level is larger which gives more shade to the lower level. This allows the design to have a really open terrace with outdoor living and kitchen while taking advantage of the steep slope that the terrain has.
// Gerardo Marín E.
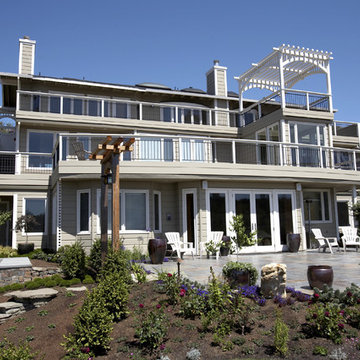
A tranquil garden terrace
Großes, Dreistöckiges Modernes Haus mit beiger Fassadenfarbe in San Francisco
Großes, Dreistöckiges Modernes Haus mit beiger Fassadenfarbe in San Francisco

chadbourne + doss architects reimagines a mid century modern house. Nestled into a hillside this home provides a quiet and protected modern sanctuary for its family. Flush steel siding wraps from the roof to the ground providing shelter.
Photo by Benjamin Benschneider
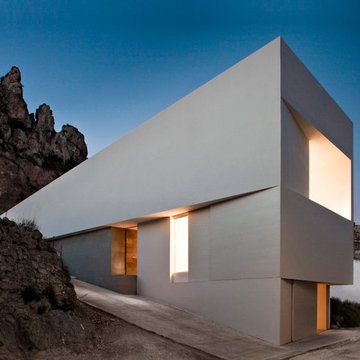
Diego Opazo
Dreistöckiges, Mittelgroßes Modernes Haus mit Flachdach, grauer Fassadenfarbe und Betonfassade in Valencia
Dreistöckiges, Mittelgroßes Modernes Haus mit Flachdach, grauer Fassadenfarbe und Betonfassade in Valencia
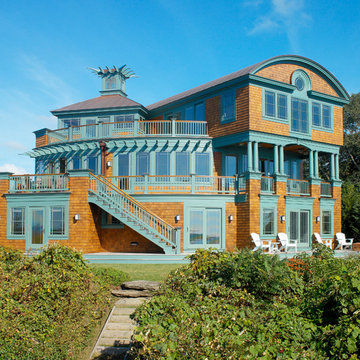
Photography: Aaron Usher III
www.aaronusher.com/
Dreistöckige, Große Klassische Holzfassade Haus mit blauer Fassadenfarbe in Providence
Dreistöckige, Große Klassische Holzfassade Haus mit blauer Fassadenfarbe in Providence
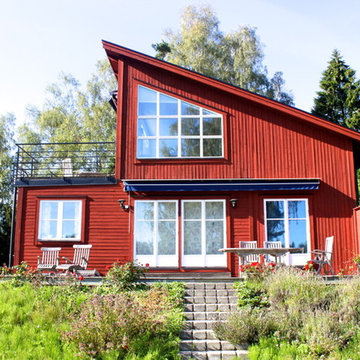
Mittelgroße, Zweistöckige Nordische Holzfassade Haus mit roter Fassadenfarbe und Pultdach in Stockholm
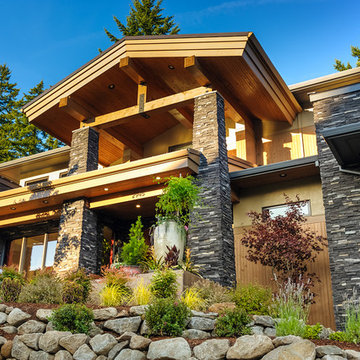
Interior Motives Exterior of Mystic Ridge Dream home. Design by Tammy Lefever, Interior Motives Accents and Designs, Inc.
Großes, Dreistöckiges Modernes Haus mit Putzfassade und brauner Fassadenfarbe in Portland
Großes, Dreistöckiges Modernes Haus mit Putzfassade und brauner Fassadenfarbe in Portland
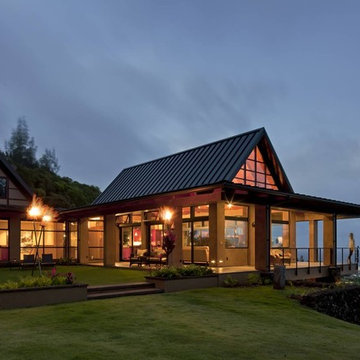
Andrea Brizzi
Zweistöckiges, Großes Einfamilienhaus mit Putzfassade, beiger Fassadenfarbe, Walmdach und Blechdach in Hawaii
Zweistöckiges, Großes Einfamilienhaus mit Putzfassade, beiger Fassadenfarbe, Walmdach und Blechdach in Hawaii
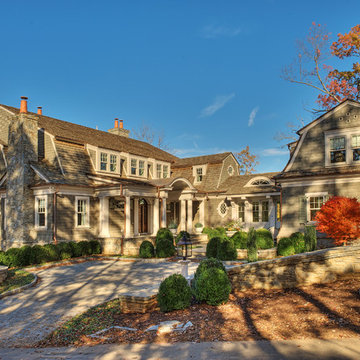
Front and rear exterior of Lake Keowee home - Shingle style home with cedar roof, cedar siding, stone work overlooking pristine lake in SC
Zweistöckiges, Großes Klassisches Haus mit Mansardendach, grauer Fassadenfarbe und Schindeldach in Sonstige
Zweistöckiges, Großes Klassisches Haus mit Mansardendach, grauer Fassadenfarbe und Schindeldach in Sonstige
Gehobene Häuser Ideen und Design
1
