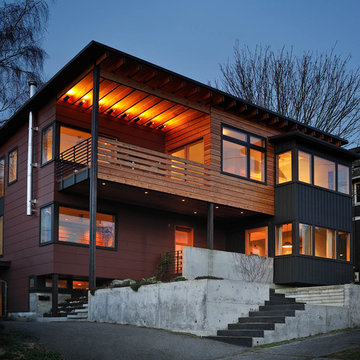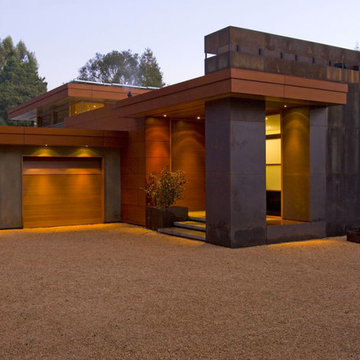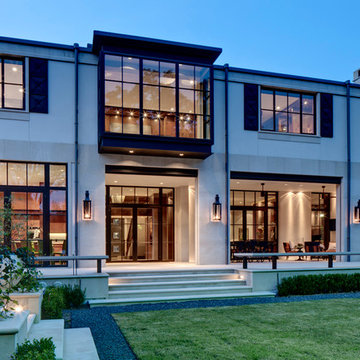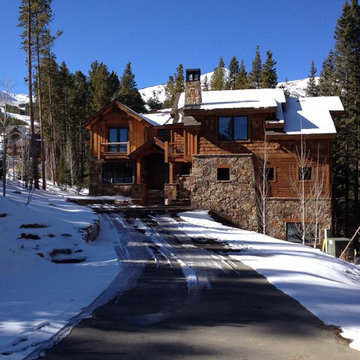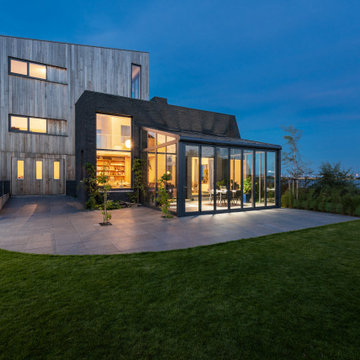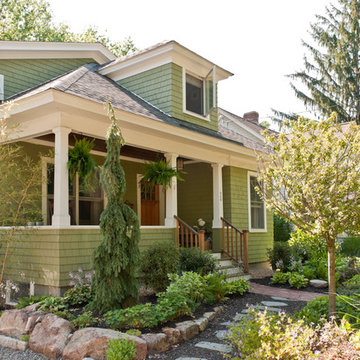Häuser Ideen und Bilder
Suche verfeinern:
Budget
Sortieren nach:Heute beliebt
241 – 260 von 1.478.686 Fotos
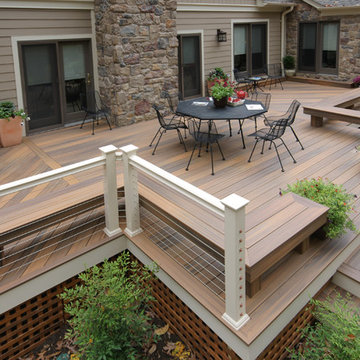
It is an all Fiberon deck in the color Ipe. It is divided in three sections with borders to avoid seams. A border is added around the perimeter of the deck to give it a clean look without any exposed cut ends of the decking. Homeowner wanted lot of benches to sit on. One side of the deck a railing was required because it was higher than 30". We added a thick 1" squeare cedar skirting as well to give a finished look. We opted for an Azek railing with the stainless steel cable. Benches are set at a standard 20" height.
Finden Sie den richtigen Experten für Ihr Projekt
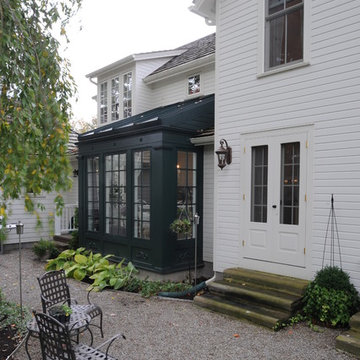
This rear-facing conservatory lights the dining area and kitchen within.
Landhausstil Holzfassade Haus in Cleveland
Landhausstil Holzfassade Haus in Cleveland
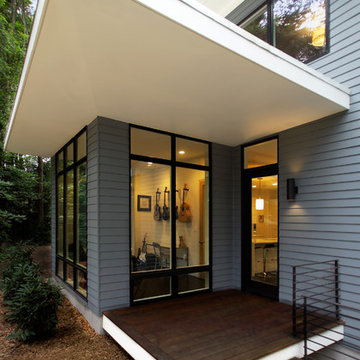
The new house sits back from the suburban road, a pipe-stem lot hidden in the trees. The owner/building had requested a modern, clean statement of his residence. A single rectangular volume houses the main program: living, dining, kitchen to the north, garage, private bedrooms and baths to the south. Secondary building blocks attached to the west and east faces contain special places: entry, stair, music room and master bath. The modern vocabulary of the house is a careful delineation of the parts - cantilevering roofs lift and extend beyond the planar stucco, siding and glazed wall surfaces. Where the house meets ground, crushed stone along the perimeter base mimics the roof lines above, the sharply defined edges of lawn held away from the foundation. It's the movement through the volumes of space, along surfaces, and out into the landscape, that unifies the house.
ProArc Photography
Laden Sie die Seite neu, um diese Anzeige nicht mehr zu sehen

Dennis Mayer Photographer
Zweistöckiges, Großes Einfamilienhaus mit Putzfassade, beiger Fassadenfarbe, Walmdach und Schindeldach in San Francisco
Zweistöckiges, Großes Einfamilienhaus mit Putzfassade, beiger Fassadenfarbe, Walmdach und Schindeldach in San Francisco
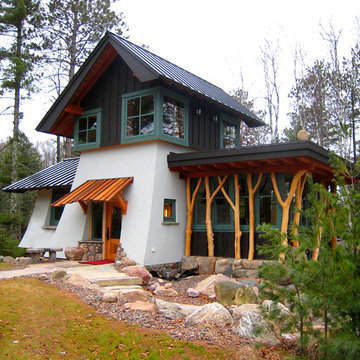
Deane Hillbrand
Kleines, Zweistöckiges Stilmix Haus mit Mix-Fassade in Minneapolis
Kleines, Zweistöckiges Stilmix Haus mit Mix-Fassade in Minneapolis
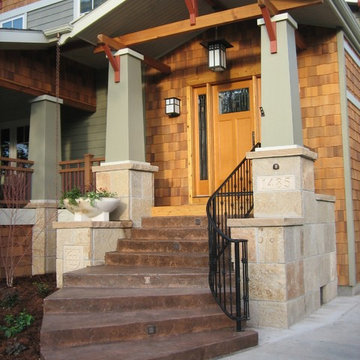
Craftsman transformation including front entry, porch, and period details
Rustikale Holzfassade Haus in Denver
Rustikale Holzfassade Haus in Denver

Craig Kronenberg used simple materials and forms to create this family compound. The use of stained siding, a stone base and a standing seam metal roof make this a low maintenance home. The house is located to focus all rooms on the river view.
Photographs by Harlan Hambright.
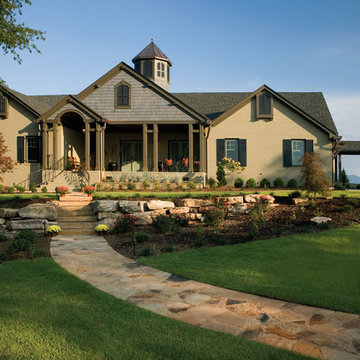
This complete remodel of a 1980's red brick ranch house transform the home from boring to amazing. All existing ceilings were raised to create a more spacious interior. Also included in the project was a 3 -car garage addition with guest quarters above. Photos by Robert Clark and Joel Van Dyke
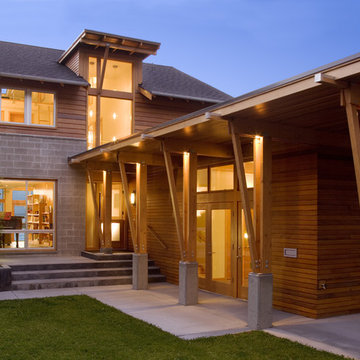
This waterfront home features an open, carefully day lit interior in a very compact shell. The openness to the beach guided the process of the design and selection of materials and finishes. A concern for the permanence and maintenance of the house led to a careful selection of ground-face concrete block, natural concrete floors, and metal windows and door systems and to the raising of the house on a solid base formed of stepping concrete terraces.
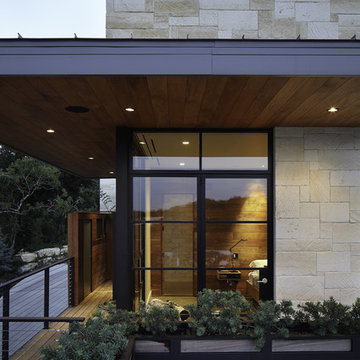
Nestled into sloping topography, the design of this home allows privacy from the street while providing unique vistas throughout the house and to the surrounding hill country and downtown skyline. Layering rooms with each other as well as circulation galleries, insures seclusion while allowing stunning downtown views. The owners' goals of creating a home with a contemporary flow and finish while providing a warm setting for daily life was accomplished through mixing warm natural finishes such as stained wood with gray tones in concrete and local limestone. The home's program also hinged around using both passive and active green features. Sustainable elements include geothermal heating/cooling, rainwater harvesting, spray foam insulation, high efficiency glazing, recessing lower spaces into the hillside on the west side, and roof/overhang design to provide passive solar coverage of walls and windows. The resulting design is a sustainably balanced, visually pleasing home which reflects the lifestyle and needs of the clients.
Photography by Andrew Pogue
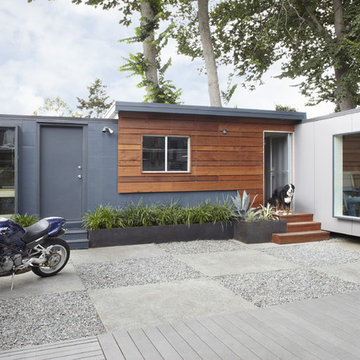
headquarters of building Lab created with shipping containers.
Einstöckiges Modernes Containerhaus in San Francisco
Einstöckiges Modernes Containerhaus in San Francisco
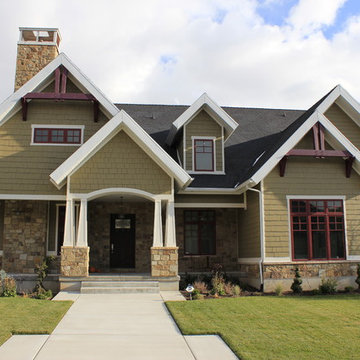
Craftsman Style Exterior
Mittelgroßes, Zweistöckiges Uriges Haus in Salt Lake City
Mittelgroßes, Zweistöckiges Uriges Haus in Salt Lake City
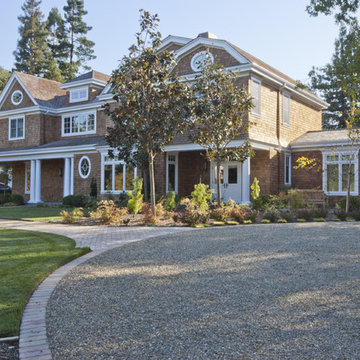
Zweistöckige Klassische Holzfassade Haus in San Francisco
Häuser Ideen und Bilder

Geräumiges Modernes Haus mit bunter Fassadenfarbe, Pultdach und Blechdach in Portland
13
