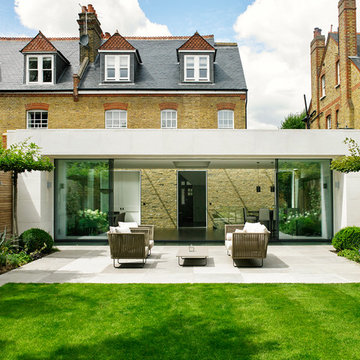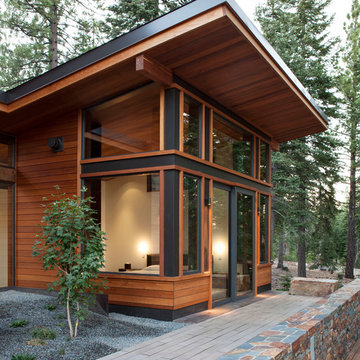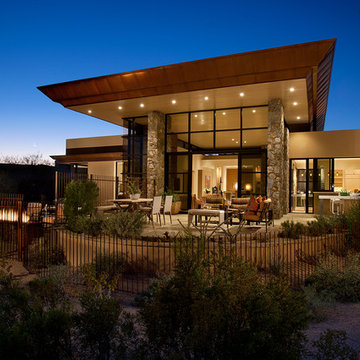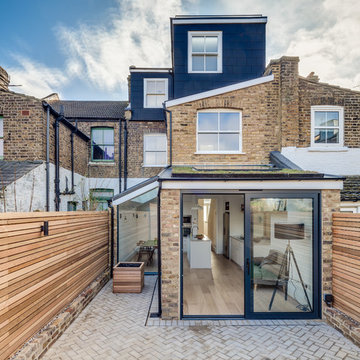Häuser Ideen und Bilder
Suche verfeinern:
Budget
Sortieren nach:Heute beliebt
141 – 160 von 1.479.314 Fotos

Mittelgroßes, Zweistöckiges Klassisches Haus mit weißer Fassadenfarbe, Satteldach, braunem Dach und Misch-Dachdeckung in Atlanta

Rear Exterior with View of Pool
[Photography by Dan Piassick]
Zweistöckiges, Mittelgroßes Modernes Einfamilienhaus mit Steinfassade, grauer Fassadenfarbe, Satteldach und Blechdach in Dallas
Zweistöckiges, Mittelgroßes Modernes Einfamilienhaus mit Steinfassade, grauer Fassadenfarbe, Satteldach und Blechdach in Dallas
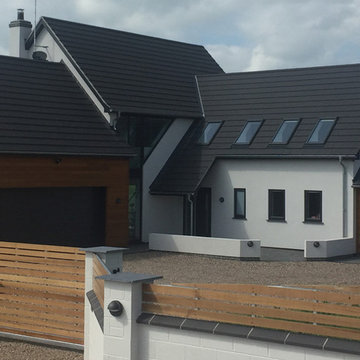
Western Red Cedar slatted screen fencing was added to the white brick walls to create a cohesive design.
Große Moderne Holzfassade Haus mit weißer Fassadenfarbe in Cheshire
Große Moderne Holzfassade Haus mit weißer Fassadenfarbe in Cheshire
Finden Sie den richtigen Experten für Ihr Projekt

Exterior farm house
Photography by Ryan Garvin
Zweistöckige, Große Maritime Holzfassade Haus mit weißer Fassadenfarbe und Walmdach in Orange County
Zweistöckige, Große Maritime Holzfassade Haus mit weißer Fassadenfarbe und Walmdach in Orange County

Modern mountain aesthetic in this fully exposed custom designed ranch. Exterior brings together lap siding and stone veneer accents with welcoming timber columns and entry truss. Garage door covered with standing seam metal roof supported by brackets. Large timber columns and beams support a rear covered screened porch. (Ryan Hainey)
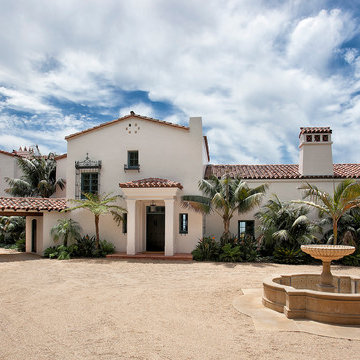
Jim Bartsch
Zweistöckiges Mediterranes Haus mit Putzfassade, beiger Fassadenfarbe und Satteldach in Sonstige
Zweistöckiges Mediterranes Haus mit Putzfassade, beiger Fassadenfarbe und Satteldach in Sonstige
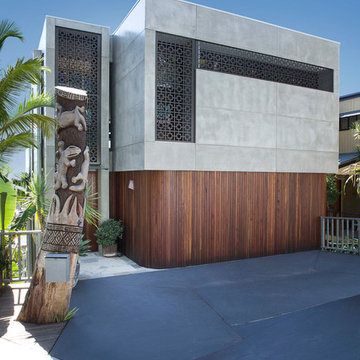
South Street/Entry Exterior. Laser cut screens and timber cladding with concealed garage tilt-a-door.
Dreistöckiges Modernes Haus mit Faserzement-Fassade in Gold Coast - Tweed
Dreistöckiges Modernes Haus mit Faserzement-Fassade in Gold Coast - Tweed

Zweistöckige, Mittelgroße Landhausstil Holzfassade Haus mit weißer Fassadenfarbe, Satteldach und weißem Dach in Nashville
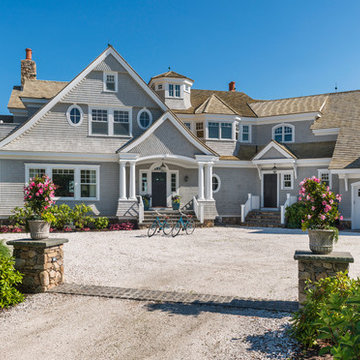
Zweistöckige Maritime Holzfassade Haus mit grauer Fassadenfarbe und Satteldach in Providence

The simple volumes of this urban lake house give a nod to the existing 1940’s weekend cottages and farmhouses contained in the mature neighborhood on White Rock Lake. The concept is a modern twist on the vernacular within the area by incorporating the use of modern materials such as concrete, steel, and cable. ©Shoot2Sell Photography
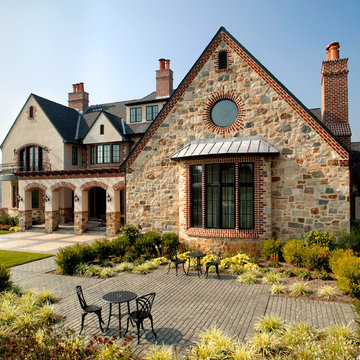
Custom European Style Stone Home Backyard Patio
Großes, Zweistöckiges Mediterranes Einfamilienhaus mit Steinfassade, beiger Fassadenfarbe, Satteldach und Schindeldach in Wilmington
Großes, Zweistöckiges Mediterranes Einfamilienhaus mit Steinfassade, beiger Fassadenfarbe, Satteldach und Schindeldach in Wilmington
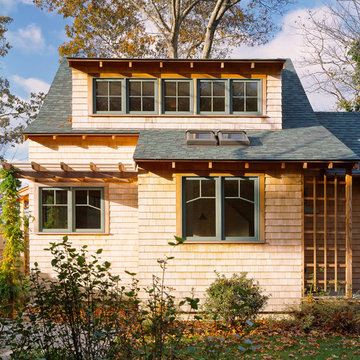
On a tiny lot on a quiet little dead-end street, we tucked this high-performance gem between two other small houses.
Photo: Brian vanden Brink
Kleine, Zweistöckige Klassische Holzfassade Haus in Boston
Kleine, Zweistöckige Klassische Holzfassade Haus in Boston

Awarded by the Classical institute of art and architecture , the linian house has a restrained and simple elevation of doors and windows. By using only a few architectural elements the design relies on both classical proportion and the nature of limestone to reveal it's inherent Beauty. The rhythm of the stone and glass contrast mass and light both inside and out. The entry is only highlighted by a slightly wider opening and a deeper opening Trimmed in the exact Manor of the other French doors on the front elevation. John Cole Photography,

This post-war, plain bungalow was transformed into a charming cottage with this new exterior detail, which includes a new roof, red shutters, energy-efficient windows, and a beautiful new front porch that matched the roof line. Window boxes with matching corbels were also added to the exterior, along with pleated copper roofing on the large window and side door.
Photo courtesy of Kate Benjamin Photography

Architect: John Van Rooy Architecture
General Contractor: Moore Designs
Photo: edmunds studios
Geräumiges, Zweistöckiges Klassisches Haus mit Steinfassade, grauer Fassadenfarbe und Satteldach in Milwaukee
Geräumiges, Zweistöckiges Klassisches Haus mit Steinfassade, grauer Fassadenfarbe und Satteldach in Milwaukee
Häuser Ideen und Bilder

The Mazama house is located in the Methow Valley of Washington State, a secluded mountain valley on the eastern edge of the North Cascades, about 200 miles northeast of Seattle.
The house has been carefully placed in a copse of trees at the easterly end of a large meadow. Two major building volumes indicate the house organization. A grounded 2-story bedroom wing anchors a raised living pavilion that is lifted off the ground by a series of exposed steel columns. Seen from the access road, the large meadow in front of the house continues right under the main living space, making the living pavilion into a kind of bridge structure spanning over the meadow grass, with the house touching the ground lightly on six steel columns. The raised floor level provides enhanced views as well as keeping the main living level well above the 3-4 feet of winter snow accumulation that is typical for the upper Methow Valley.
To further emphasize the idea of lightness, the exposed wood structure of the living pavilion roof changes pitch along its length, so the roof warps upward at each end. The interior exposed wood beams appear like an unfolding fan as the roof pitch changes. The main interior bearing columns are steel with a tapered “V”-shape, recalling the lightness of a dancer.
The house reflects the continuing FINNE investigation into the idea of crafted modernism, with cast bronze inserts at the front door, variegated laser-cut steel railing panels, a curvilinear cast-glass kitchen counter, waterjet-cut aluminum light fixtures, and many custom furniture pieces. The house interior has been designed to be completely integral with the exterior. The living pavilion contains more than twelve pieces of custom furniture and lighting, creating a totality of the designed environment that recalls the idea of Gesamtkunstverk, as seen in the work of Josef Hoffman and the Viennese Secessionist movement in the early 20th century.
The house has been designed from the start as a sustainable structure, with 40% higher insulation values than required by code, radiant concrete slab heating, efficient natural ventilation, large amounts of natural lighting, water-conserving plumbing fixtures, and locally sourced materials. Windows have high-performance LowE insulated glazing and are equipped with concealed shades. A radiant hydronic heat system with exposed concrete floors allows lower operating temperatures and higher occupant comfort levels. The concrete slabs conserve heat and provide great warmth and comfort for the feet.
Deep roof overhangs, built-in shades and high operating clerestory windows are used to reduce heat gain in summer months. During the winter, the lower sun angle is able to penetrate into living spaces and passively warm the exposed concrete floor. Low VOC paints and stains have been used throughout the house. The high level of craft evident in the house reflects another key principle of sustainable design: build it well and make it last for many years!
Photo by Benjamin Benschneider
8
