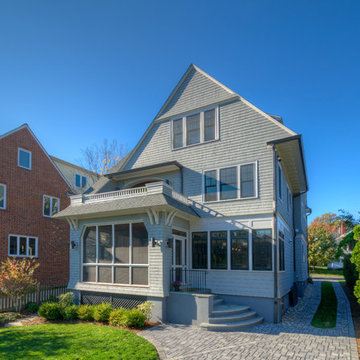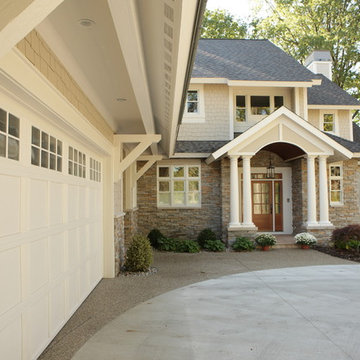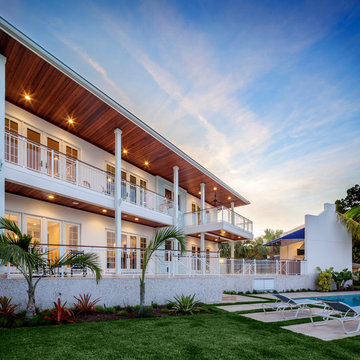Häuser Ideen und Bilder
Suche verfeinern:
Budget
Sortieren nach:Heute beliebt
241 – 260 von 1.478.656 Fotos

Paul Vu Photographer
www.paulvuphotographer.com
Kleines, Einstöckiges Rustikales Haus mit brauner Fassadenfarbe, Pultdach und Blechdach in Orange County
Kleines, Einstöckiges Rustikales Haus mit brauner Fassadenfarbe, Pultdach und Blechdach in Orange County
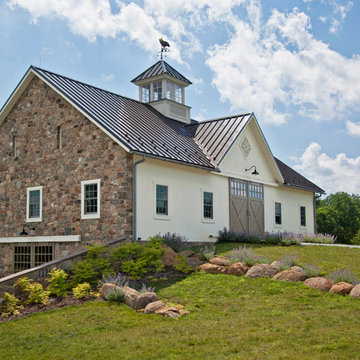
Mittelgroßes, Zweistöckiges Landhausstil Einfamilienhaus mit Steinfassade, Satteldach, beiger Fassadenfarbe und Blechdach in Philadelphia

Anice Hoachlander, Hoachlander Davis Photography
Großes Mid-Century Haus mit Mix-Fassade, grauer Fassadenfarbe und Satteldach in Washington, D.C.
Großes Mid-Century Haus mit Mix-Fassade, grauer Fassadenfarbe und Satteldach in Washington, D.C.
Finden Sie den richtigen Experten für Ihr Projekt
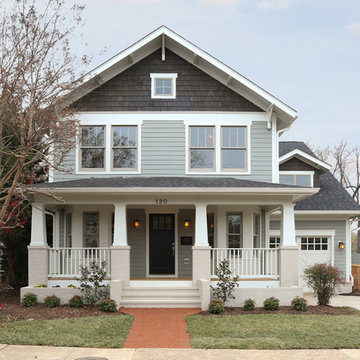
Jenn Verrier
Zweistöckiges Rustikales Haus mit grauer Fassadenfarbe in Washington, D.C.
Zweistöckiges Rustikales Haus mit grauer Fassadenfarbe in Washington, D.C.
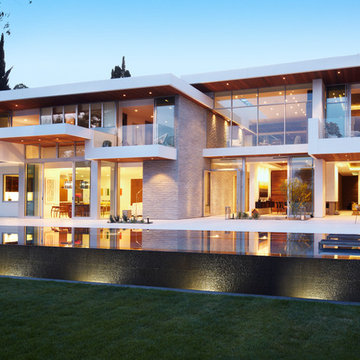
Geräumiges, Zweistöckiges Modernes Haus mit Mix-Fassade, weißer Fassadenfarbe und Flachdach in Los Angeles
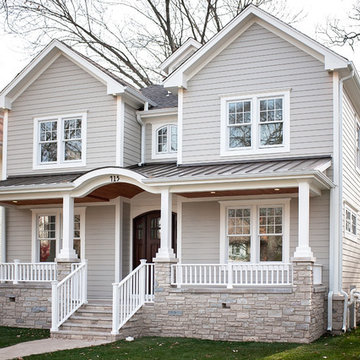
This light neutral comes straight from the softest colors in nature, like sand and seashells. Use it as an understated accent, or for a whole house. Pearl Gray always feels elegant. On this project Smardbuild
install 6'' exposure lap siding with Cedarmill finish. Hardie Arctic White trim with smooth finish install with hidden nails system, window header include Hardie 5.5'' Crown Molding. Project include cedar tong and grove porch ceiling custom stained, new Marvin windows, aluminum gutters system. Soffit and fascia system from James Hardie with Arctic White color smooth finish.
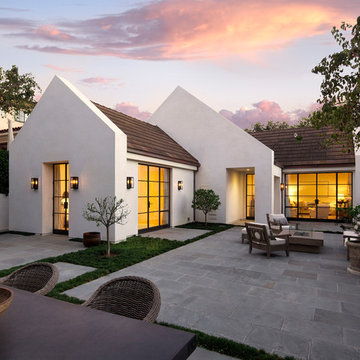
Jim Bartsch
Klassisches Haus mit weißer Fassadenfarbe und Satteldach in Santa Barbara
Klassisches Haus mit weißer Fassadenfarbe und Satteldach in Santa Barbara
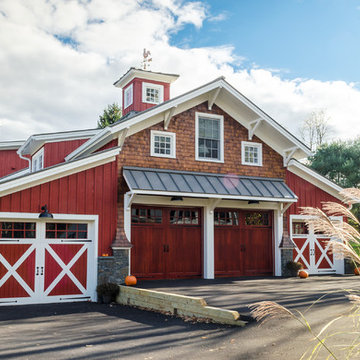
The entire exterior received new board and batten wood siding, with a seamed metal roof. The center gables on each side have new cedar shingle siding and brackets to accentuate its significance.
Photo by: Daniel Contelmo Jr.

Photo: Zephyr McIntyre
Kleines, Zweistöckiges Modernes Haus mit Faserzement-Fassade, grüner Fassadenfarbe und Satteldach in Sacramento
Kleines, Zweistöckiges Modernes Haus mit Faserzement-Fassade, grüner Fassadenfarbe und Satteldach in Sacramento

Kurtis Miller - KM Pics
Mittelgroßes, Zweistöckiges Rustikales Einfamilienhaus mit Mix-Fassade, grauer Fassadenfarbe, Satteldach, Schindeldach, Wandpaneelen und Verschalung in Atlanta
Mittelgroßes, Zweistöckiges Rustikales Einfamilienhaus mit Mix-Fassade, grauer Fassadenfarbe, Satteldach, Schindeldach, Wandpaneelen und Verschalung in Atlanta
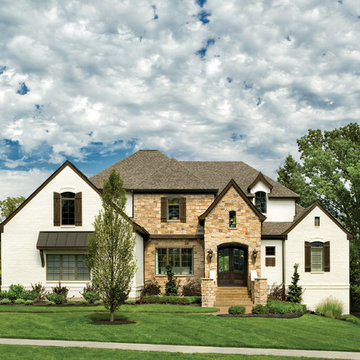
Asheville 1296 at Carriage Hill In Liberty Township, OH with painted brick and recessed stone entry.
Zweistöckiges, Großes Klassisches Haus mit Mix-Fassade, weißer Fassadenfarbe und Walmdach in Cincinnati
Zweistöckiges, Großes Klassisches Haus mit Mix-Fassade, weißer Fassadenfarbe und Walmdach in Cincinnati
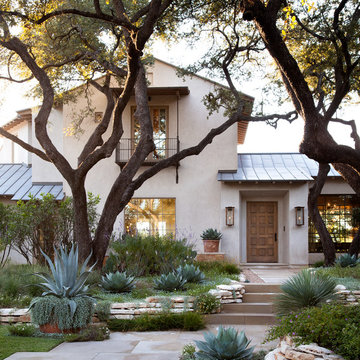
Ryann Ford
Zweistöckiges Mediterranes Haus mit beiger Fassadenfarbe und Satteldach in Austin
Zweistöckiges Mediterranes Haus mit beiger Fassadenfarbe und Satteldach in Austin
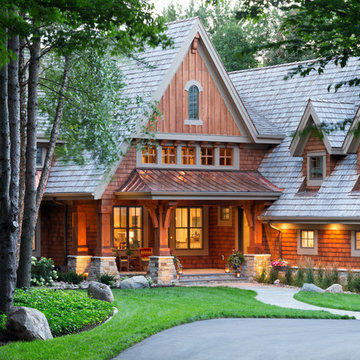
Landmark Photography
Geräumige Rustikale Holzfassade Haus mit brauner Fassadenfarbe und Satteldach in Minneapolis
Geräumige Rustikale Holzfassade Haus mit brauner Fassadenfarbe und Satteldach in Minneapolis

Architect: Grouparchitect.
Contractor: Barlow Construction.
Photography: Chad Savaikie.
Mittelgroßes, Dreistöckiges Modernes Haus mit Mix-Fassade, beiger Fassadenfarbe und Pultdach in Seattle
Mittelgroßes, Dreistöckiges Modernes Haus mit Mix-Fassade, beiger Fassadenfarbe und Pultdach in Seattle
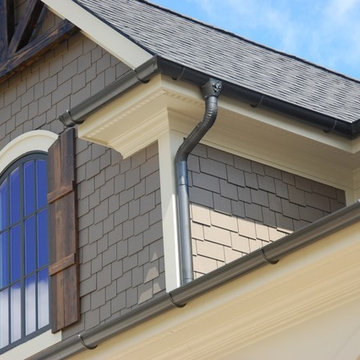
John Laurie
Große, Zweistöckige Urige Holzfassade Haus mit brauner Fassadenfarbe und Satteldach in Detroit
Große, Zweistöckige Urige Holzfassade Haus mit brauner Fassadenfarbe und Satteldach in Detroit
Häuser Ideen und Bilder
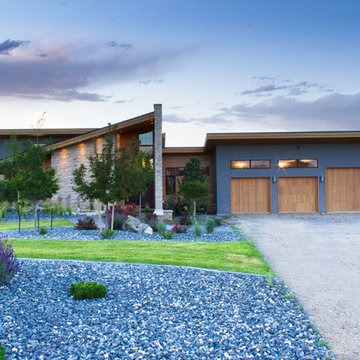
Photography by John Gibbons
Project by Studio H:T principal in charge Brad Tomecek (now with Tomecek Studio Architecture). This contemporary custom home forms itself based on specific view vectors to Long's Peak and the mountains of the front range combined with the influence of a morning and evening court to facilitate exterior living. Roof forms undulate to allow clerestory light into the space, while providing intimate scale for the exterior areas. A long stone wall provides a reference datum that links public and private and inside and outside into a cohesive whole.
13
