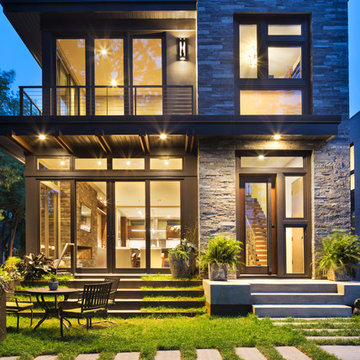Häuser Ideen und Bilder
Suche verfeinern:
Budget
Sortieren nach:Heute beliebt
61 – 80 von 1.477.824 Fotos

View of front entry from driveway. Photo by Scott Hargis.
Großes, Einstöckiges Modernes Einfamilienhaus mit Putzfassade, grauer Fassadenfarbe und Walmdach in San Francisco
Großes, Einstöckiges Modernes Einfamilienhaus mit Putzfassade, grauer Fassadenfarbe und Walmdach in San Francisco

This gorgeous modern farmhouse features hardie board board and batten siding with stunning black framed Pella windows. The soffit lighting accents each gable perfectly and creates the perfect farmhouse.
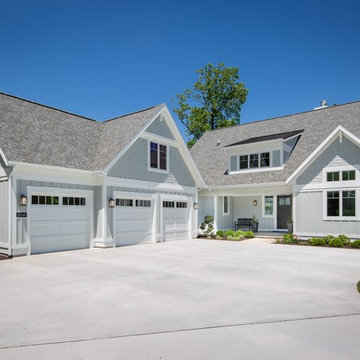
Front Exterior
Photographer: Casey Spring
Zweistöckiges Maritimes Einfamilienhaus mit grauer Fassadenfarbe, Satteldach und Schindeldach in Grand Rapids
Zweistöckiges Maritimes Einfamilienhaus mit grauer Fassadenfarbe, Satteldach und Schindeldach in Grand Rapids
Finden Sie den richtigen Experten für Ihr Projekt

Klopf Architecture and Outer space Landscape Architects designed a new warm, modern, open, indoor-outdoor home in Los Altos, California. Inspired by mid-century modern homes but looking for something completely new and custom, the owners, a couple with two children, bought an older ranch style home with the intention of replacing it.
Created on a grid, the house is designed to be at rest with differentiated spaces for activities; living, playing, cooking, dining and a piano space. The low-sloping gable roof over the great room brings a grand feeling to the space. The clerestory windows at the high sloping roof make the grand space light and airy.
Upon entering the house, an open atrium entry in the middle of the house provides light and nature to the great room. The Heath tile wall at the back of the atrium blocks direct view of the rear yard from the entry door for privacy.
The bedrooms, bathrooms, play room and the sitting room are under flat wing-like roofs that balance on either side of the low sloping gable roof of the main space. Large sliding glass panels and pocketing glass doors foster openness to the front and back yards. In the front there is a fenced-in play space connected to the play room, creating an indoor-outdoor play space that could change in use over the years. The play room can also be closed off from the great room with a large pocketing door. In the rear, everything opens up to a deck overlooking a pool where the family can come together outdoors.
Wood siding travels from exterior to interior, accentuating the indoor-outdoor nature of the house. Where the exterior siding doesn’t come inside, a palette of white oak floors, white walls, walnut cabinetry, and dark window frames ties all the spaces together to create a uniform feeling and flow throughout the house. The custom cabinetry matches the minimal joinery of the rest of the house, a trim-less, minimal appearance. Wood siding was mitered in the corners, including where siding meets the interior drywall. Wall materials were held up off the floor with a minimal reveal. This tight detailing gives a sense of cleanliness to the house.
The garage door of the house is completely flush and of the same material as the garage wall, de-emphasizing the garage door and making the street presentation of the house kinder to the neighborhood.
The house is akin to a custom, modern-day Eichler home in many ways. Inspired by mid-century modern homes with today’s materials, approaches, standards, and technologies. The goals were to create an indoor-outdoor home that was energy-efficient, light and flexible for young children to grow. This 3,000 square foot, 3 bedroom, 2.5 bathroom new house is located in Los Altos in the heart of the Silicon Valley.
Klopf Architecture Project Team: John Klopf, AIA, and Chuang-Ming Liu
Landscape Architect: Outer space Landscape Architects
Structural Engineer: ZFA Structural Engineers
Staging: Da Lusso Design
Photography ©2018 Mariko Reed
Location: Los Altos, CA
Year completed: 2017

The exterior face lift included Hardie board siding and MiraTEC trim, decorative metal railing on the porch, landscaping and a custom mailbox. The concrete paver driveway completes this beautiful project.

www.farmerpaynearchitects.com
Zweistöckiges Landhausstil Einfamilienhaus mit beiger Fassadenfarbe, Satteldach und Blechdach in New Orleans
Zweistöckiges Landhausstil Einfamilienhaus mit beiger Fassadenfarbe, Satteldach und Blechdach in New Orleans

Fotografie René Kersting
Mittelgroßes, Dreistöckiges Modernes Haus mit grauer Fassadenfarbe und Satteldach in Düsseldorf
Mittelgroßes, Dreistöckiges Modernes Haus mit grauer Fassadenfarbe und Satteldach in Düsseldorf

William David Homes
Zweistöckiges, Großes Country Einfamilienhaus mit beiger Fassadenfarbe, Satteldach, Blechdach und Faserzement-Fassade in Houston
Zweistöckiges, Großes Country Einfamilienhaus mit beiger Fassadenfarbe, Satteldach, Blechdach und Faserzement-Fassade in Houston

Mittelgroße, Zweistöckige Landhaus Holzfassade Haus mit weißer Fassadenfarbe in Nashville

Karen Jackson Photography
Großes, Zweistöckiges Modernes Einfamilienhaus mit Putzfassade, weißer Fassadenfarbe, Walmdach und Schindeldach in Seattle
Großes, Zweistöckiges Modernes Einfamilienhaus mit Putzfassade, weißer Fassadenfarbe, Walmdach und Schindeldach in Seattle
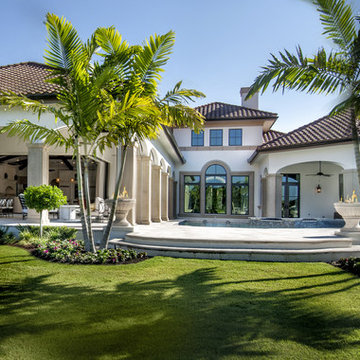
Beautiful new Mediterranean Luxury home built by Michelangelo Custom Homes and photography by ME Parker. Photo of rear elevation with pool area.
Großes, Einstöckiges Mediterranes Einfamilienhaus mit Putzfassade, beiger Fassadenfarbe, Walmdach und Ziegeldach in Miami
Großes, Einstöckiges Mediterranes Einfamilienhaus mit Putzfassade, beiger Fassadenfarbe, Walmdach und Ziegeldach in Miami

Robert Miller Photography
Großes, Dreistöckiges Uriges Einfamilienhaus mit Faserzement-Fassade, blauer Fassadenfarbe, Schindeldach, Satteldach und grauem Dach in Washington, D.C.
Großes, Dreistöckiges Uriges Einfamilienhaus mit Faserzement-Fassade, blauer Fassadenfarbe, Schindeldach, Satteldach und grauem Dach in Washington, D.C.

Mittelgroßes, Einstöckiges Retro Einfamilienhaus mit Steinfassade, beiger Fassadenfarbe und Pultdach in Dallas

Mittelgroßes, Einstöckiges Modernes Haus mit Mix-Fassade, weißer Fassadenfarbe und Satteldach in Denver
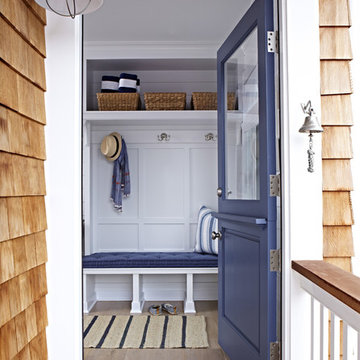
Interior Architecture, Interior Design, Art Curation, and Custom Millwork & Furniture Design by Chango & Co.
Construction by Siano Brothers Contracting
Photography by Jacob Snavely
See the full feature inside Good Housekeeping
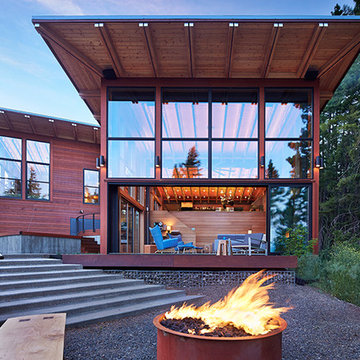
Ben Benschinder
Große, Dreistöckige Moderne Holzfassade Haus mit brauner Fassadenfarbe und Flachdach in Seattle
Große, Dreistöckige Moderne Holzfassade Haus mit brauner Fassadenfarbe und Flachdach in Seattle
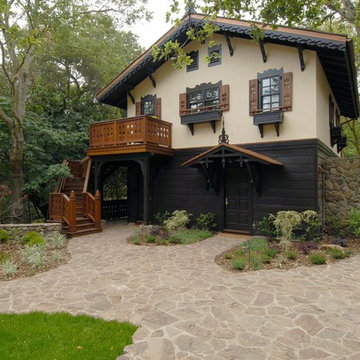
Photos by Indivar Sivanathan
and Fine wood craftsmanship by Mike Petersen
Zweistöckiges Klassisches Haus mit Putzfassade, weißer Fassadenfarbe und Satteldach in San Francisco
Zweistöckiges Klassisches Haus mit Putzfassade, weißer Fassadenfarbe und Satteldach in San Francisco
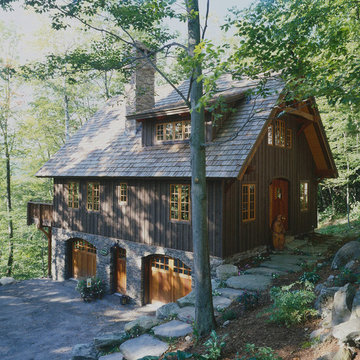
Mittelgroße, Dreistöckige Rustikale Holzfassade Haus mit brauner Fassadenfarbe und Satteldach in Burlington
Häuser Ideen und Bilder

Glenn Layton Homes, LLC, "Building Your Coastal Lifestyle"
Zweistöckiges, Mittelgroßes Maritimes Haus mit beiger Fassadenfarbe und Walmdach in Jacksonville
Zweistöckiges, Mittelgroßes Maritimes Haus mit beiger Fassadenfarbe und Walmdach in Jacksonville
4
