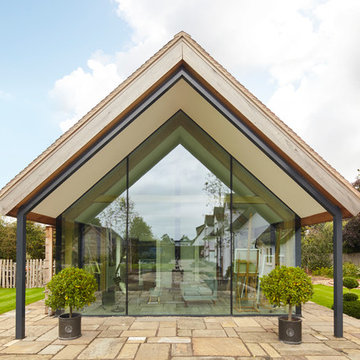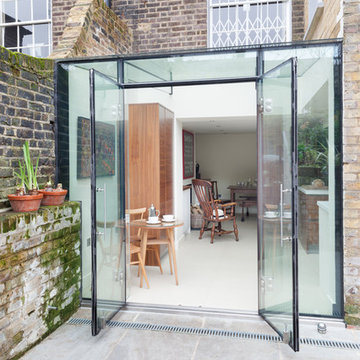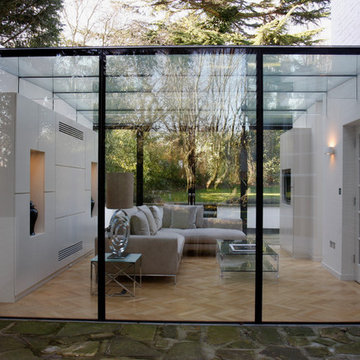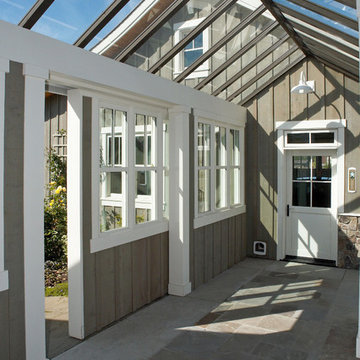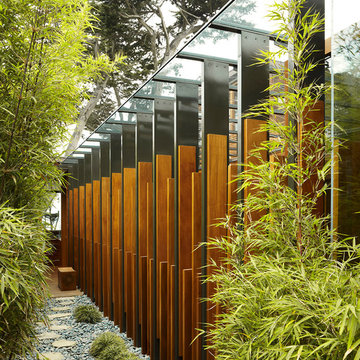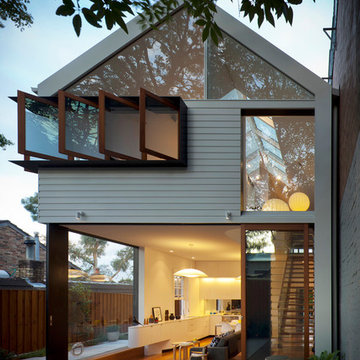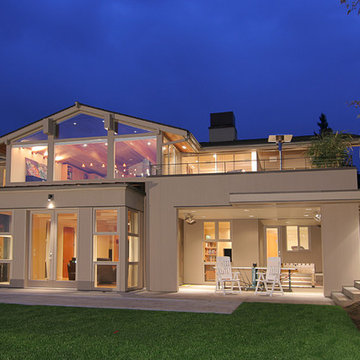Häuser Ideen und Design
Suche verfeinern:
Budget
Sortieren nach:Heute beliebt
1 – 20 von 33 Fotos
1 von 2
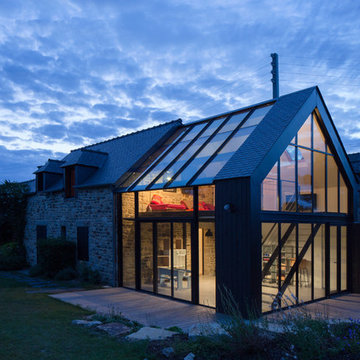
Architectes: Atelier 48.2
Photographe: Paul KOZLOWSKI
Großes, Zweistöckiges Modernes Haus mit Glasfassade, beiger Fassadenfarbe und Satteldach in Rennes
Großes, Zweistöckiges Modernes Haus mit Glasfassade, beiger Fassadenfarbe und Satteldach in Rennes
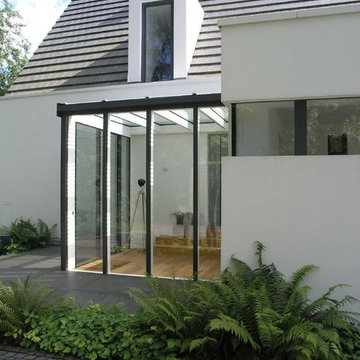
Jensen landschaftsarchitekten
Mittelgroßes, Zweistöckiges Modernes Haus mit weißer Fassadenfarbe in Bremen
Mittelgroßes, Zweistöckiges Modernes Haus mit weißer Fassadenfarbe in Bremen

Zweistöckiges Modernes Haus mit weißer Fassadenfarbe und Satteldach in Hampshire
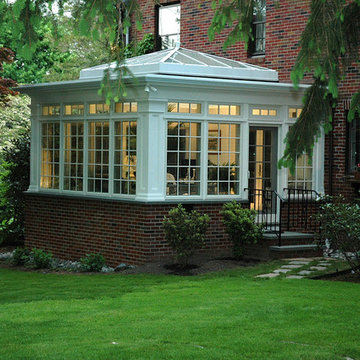
Beautiful conservatory addition off dining room. This four-season sunroom incorporates a glass pyramid roof that floods the room with light. Ah!
Großes, Zweistöckiges Klassisches Haus mit Backsteinfassade und roter Fassadenfarbe in Providence
Großes, Zweistöckiges Klassisches Haus mit Backsteinfassade und roter Fassadenfarbe in Providence
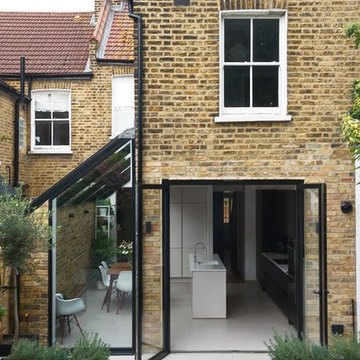
Warren King Photography
Mittelgroßes, Dreistöckiges Modernes Reihenhaus mit Backsteinfassade in London
Mittelgroßes, Dreistöckiges Modernes Reihenhaus mit Backsteinfassade in London
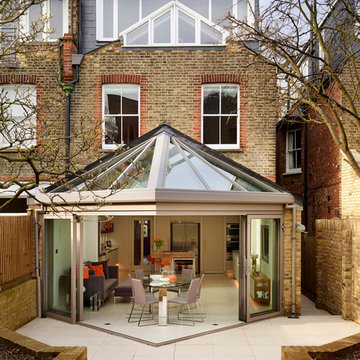
Roundhouse Urbo handle-less bespoke kitchen in cream, high gloss lacquer and book-matched Walnut veneer, with Vanilla compact composite quartz worksurface. Extension by Paul Wiggins Architects.

Modern glass house set in the landscape evokes a midcentury vibe. A modern gas fireplace divides the living area with a polished concrete floor from the greenhouse with a gravel floor. The frame is painted steel with aluminum sliding glass door. The front features a green roof with native grasses and the rear is covered with a glass roof.
Photo by: Gregg Shupe Photography
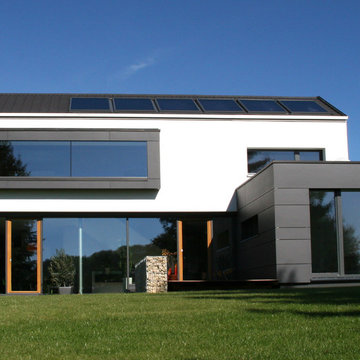
Großes, Dreistöckiges Modernes Haus mit Betonfassade, weißer Fassadenfarbe und Satteldach in Stuttgart
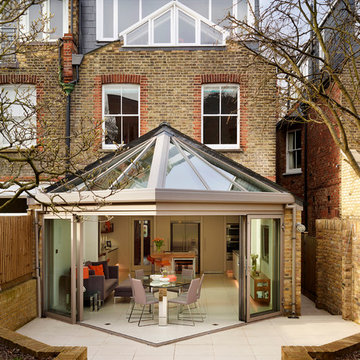
Cantilevered glazed roof extension in Conservation Area.
Enjoyable collaboration with Roundhouse Kitchens.
Great pics by Darren Chung
Dreistöckiges Modernes Haus mit Backsteinfassade in London
Dreistöckiges Modernes Haus mit Backsteinfassade in London
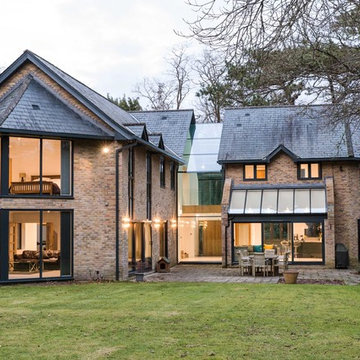
Footprint Architects were called to re-design a private house in Poole.
The design responded appropriately to the surrounding context, and ensured that the changes did not adversely impact on existing surroundings.
Creating a flexible living space that is thermally efficient and takes advantage of the site views. The porch and glazed link replacement has been upgraded to improve its quality and the buildings thermal efficiency.
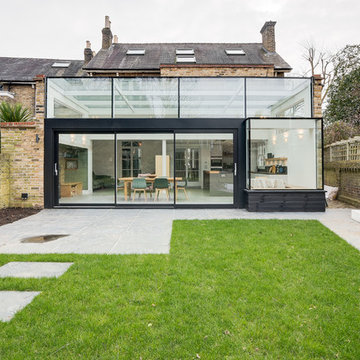
Overview
Make better use of a series of voluminous spaces and create a warm, defined family space.
The Brief
Create clearly defined family spaces focussed on a new kitchen and breakfasting space. Introduce a well-equipped boot room and finesse the ground floor architecture of a detached home in a brilliant setting.
Our Solution
Our clients wanted to have a warmer and more defined kitchen/diner/family space that overlooks a communal garden. The space was light but cold and the layout poorly defined and equipped so we were tasked with introducing specific ‘moments’ within the area which had masses of height but felt too open. The specification of the glass box we inherited was poor, so we replaced the glass and added an oriel window and sliding doors to the rear elevation while creating a fireside nook, high spec kitchen and boot room and a banquette area for casual dining. We developed internal joinery items for storage and multimedia while helping the client specify the flooring, lighting and soft furnishings. The results are spectacular.
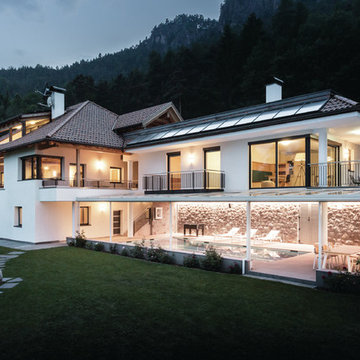
Zweistöckiges Modernes Einfamilienhaus mit Mix-Fassade, weißer Fassadenfarbe, Walmdach und Ziegeldach
Häuser Ideen und Design
1

