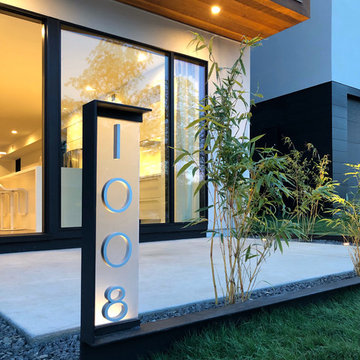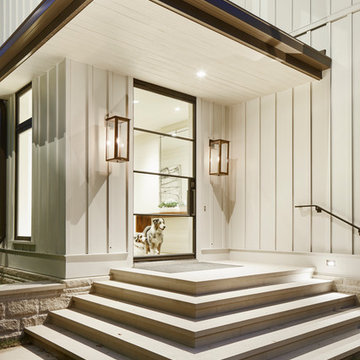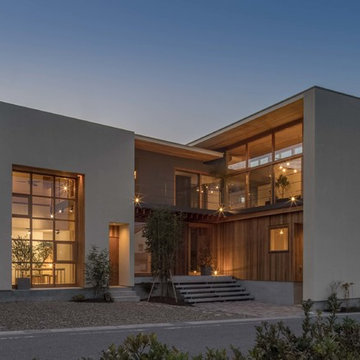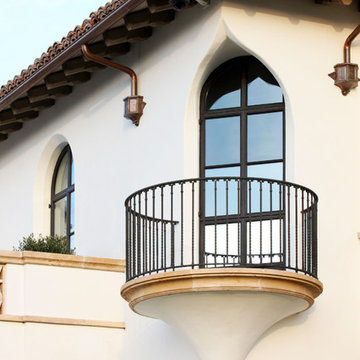Häuser Ideen und Design
Suche verfeinern:
Budget
Sortieren nach:Heute beliebt
1 – 20 von 16.489 Fotos
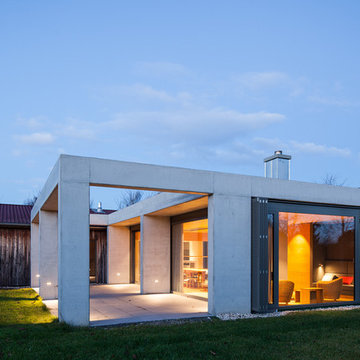
Architekten WFARC, Alle Fotos © Gunter Binsack
Einstöckiges Modernes Haus mit Betonfassade, grauer Fassadenfarbe und Flachdach in Leipzig
Einstöckiges Modernes Haus mit Betonfassade, grauer Fassadenfarbe und Flachdach in Leipzig

Samuel Carl Photography
Einstöckiges Industrial Haus mit Metallfassade, grauer Fassadenfarbe und Pultdach in Phoenix
Einstöckiges Industrial Haus mit Metallfassade, grauer Fassadenfarbe und Pultdach in Phoenix

This 800 square foot Accessory Dwelling Unit steps down a lush site in the Portland Hills. The street facing balcony features a sculptural bronze and concrete trough spilling water into a deep basin. The split-level entry divides upper-level living and lower level sleeping areas. Generous south facing decks, visually expand the building's area and connect to a canopy of trees. The mid-century modern details and materials of the main house are continued into the addition. Inside a ribbon of white-washed oak flows from the entry foyer to the lower level, wrapping the stairs and walls with its warmth. Upstairs the wood's texture is seen in stark relief to the polished concrete floors and the crisp white walls of the vaulted space. Downstairs the wood, coupled with the muted tones of moss green walls, lend the sleeping area a tranquil feel.
Contractor: Ricardo Lovett General Contracting
Photographer: David Papazian Photography
Finden Sie den richtigen Experten für Ihr Projekt
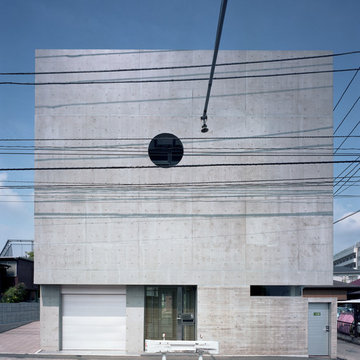
Mittelgroßes, Dreistöckiges Modernes Einfamilienhaus mit Betonfassade, grauer Fassadenfarbe und Flachdach in Tokio

23坪の土地を最大限に活かしながらシンプルで優しい外観。アイアン手すりも角ばらないようDesignしました。
Kleines, Zweistöckiges Modernes Einfamilienhaus mit Putzfassade und weißer Fassadenfarbe in Sonstige
Kleines, Zweistöckiges Modernes Einfamilienhaus mit Putzfassade und weißer Fassadenfarbe in Sonstige

Asiatisches Haus mit schwarzer Fassadenfarbe und Flachdach in Tokio
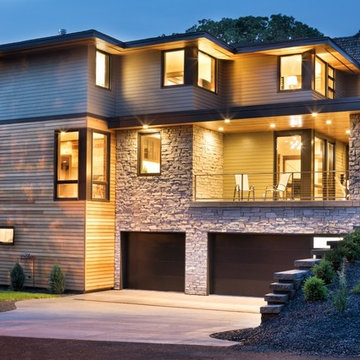
Landmark Photography
Geräumiges, Zweistöckiges Modernes Einfamilienhaus mit Mix-Fassade, bunter Fassadenfarbe, Walmdach und Misch-Dachdeckung in Minneapolis
Geräumiges, Zweistöckiges Modernes Einfamilienhaus mit Mix-Fassade, bunter Fassadenfarbe, Walmdach und Misch-Dachdeckung in Minneapolis
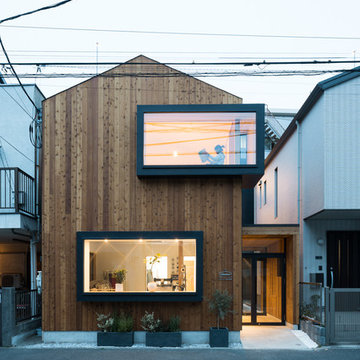
石川町のクリーニング店 撮影:傍島利浩
Zweistöckiges Asiatisches Haus mit Blechdach, brauner Fassadenfarbe und Satteldach in Yokohama
Zweistöckiges Asiatisches Haus mit Blechdach, brauner Fassadenfarbe und Satteldach in Yokohama
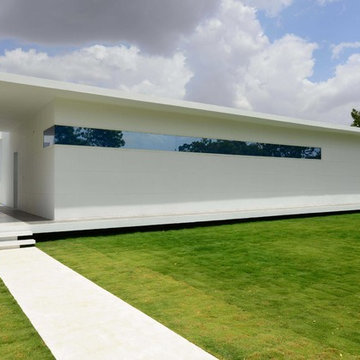
Großes, Einstöckiges Modernes Einfamilienhaus mit weißer Fassadenfarbe und Flachdach in Hyderabad
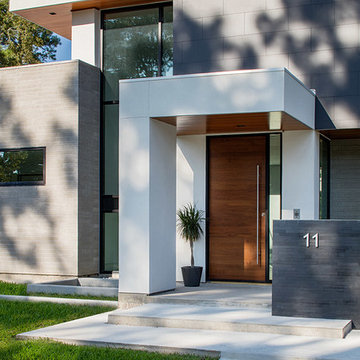
A tech-savvy family looks to Cantoni designer George Saba and architect Keith Messick to engineer the ultimate modern marvel in Houston’s Bunker Hill neighborhood.
Photos By: Michael Hunter & Taggart Sorensen

Casey Woods
Mittelgroßes, Einstöckiges Landhaus Haus mit Vinylfassade, grauer Fassadenfarbe und Satteldach in Austin
Mittelgroßes, Einstöckiges Landhaus Haus mit Vinylfassade, grauer Fassadenfarbe und Satteldach in Austin
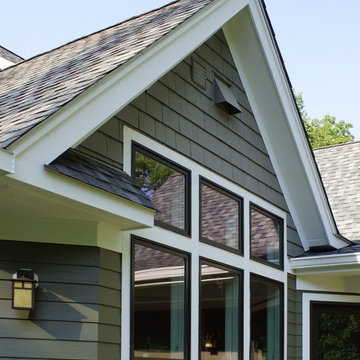
Renovated gabled craftsman home; featuring hand carved cherry cabinets, wainscoting, and front entrance doorway. Designed for easy maintenance of landscape, exterior and interior and kitchen is consist throughout the home.
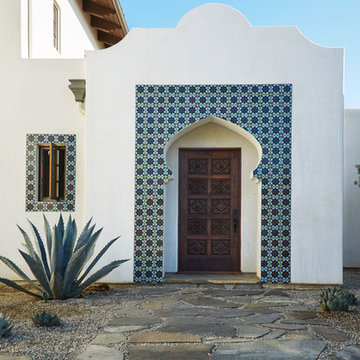
Dunn-Edwards Paints paint colors -
Body: Whisper DEW340
Trim: Weathered Brown DEC756
Jeremy Samuelson Photography | www.jeremysamuelson.com
Mediterranes Haus mit weißer Fassadenfarbe in Los Angeles
Mediterranes Haus mit weißer Fassadenfarbe in Los Angeles
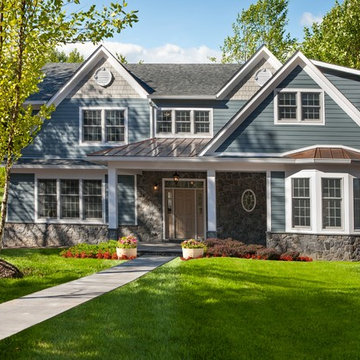
Mittelgroßes, Zweistöckiges Klassisches Haus mit Mix-Fassade, blauer Fassadenfarbe und Flachdach in New York

Photo by スターリン・エルメンドルフ
Mittelgroßes Modernes Haus mit weißer Fassadenfarbe und Flachdach in Sonstige
Mittelgroßes Modernes Haus mit weißer Fassadenfarbe und Flachdach in Sonstige
Häuser Ideen und Design
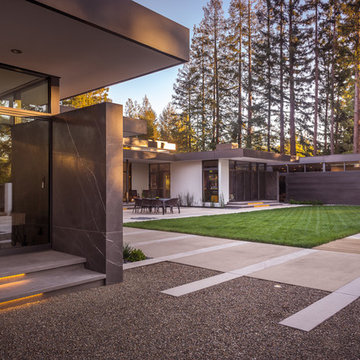
Atherton has many large substantial homes - our clients purchased an existing home on a one acre flag-shaped lot and asked us to design a new dream home for them. The result is a new 7,000 square foot four-building complex consisting of the main house, six-car garage with two car lifts, pool house with a full one bedroom residence inside, and a separate home office /work out gym studio building. A fifty-foot swimming pool was also created with fully landscaped yards.
Given the rectangular shape of the lot, it was decided to angle the house to incoming visitors slightly so as to more dramatically present itself. The house became a classic u-shaped home but Feng Shui design principals were employed directing the placement of the pool house to better contain the energy flow on the site. The main house entry door is then aligned with a special Japanese red maple at the end of a long visual axis at the rear of the site. These angles and alignments set up everything else about the house design and layout, and views from various rooms allow you to see into virtually every space tracking movements of others in the home.
The residence is simply divided into two wings of public use, kitchen and family room, and the other wing of bedrooms, connected by the living and dining great room. Function drove the exterior form of windows and solid walls with a line of clerestory windows which bring light into the middle of the large home. Extensive sun shadow studies with 3D tree modeling led to the unorthodox placement of the pool to the north of the home, but tree shadow tracking showed this to be the sunniest area during the entire year.
Sustainable measures included a full 7.1kW solar photovoltaic array technically making the house off the grid, and arranged so that no panels are visible from the property. A large 16,000 gallon rainwater catchment system consisting of tanks buried below grade was installed. The home is California GreenPoint rated and also features sealed roof soffits and a sealed crawlspace without the usual venting. A whole house computer automation system with server room was installed as well. Heating and cooling utilize hot water radiant heated concrete and wood floors supplemented by heat pump generated heating and cooling.
A compound of buildings created to form balanced relationships between each other, this home is about circulation, light and a balance of form and function.
Photo by John Sutton Photography.
1
