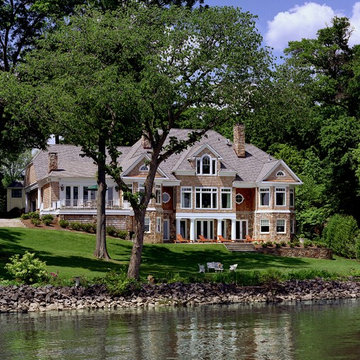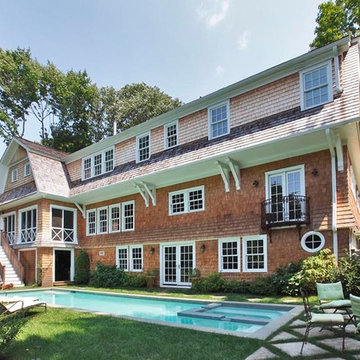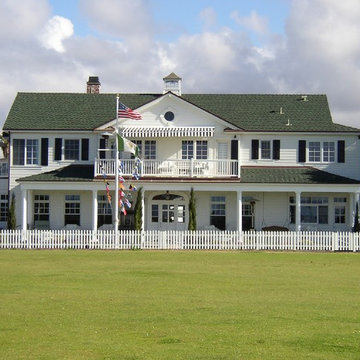Häuser Ideen und Design

Residential Design by Heydt Designs, Interior Design by Benjamin Dhong Interiors, Construction by Kearney & O'Banion, Photography by David Duncan Livingston

Brick and Cast Stone Exterior
Großes, Zweistöckiges Klassisches Haus mit Backsteinfassade und Satteldach in Dallas
Großes, Zweistöckiges Klassisches Haus mit Backsteinfassade und Satteldach in Dallas

Zweistöckiges Landhaus Einfamilienhaus mit bunter Fassadenfarbe, Satteldach und Schindeldach in Chicago
Finden Sie den richtigen Experten für Ihr Projekt
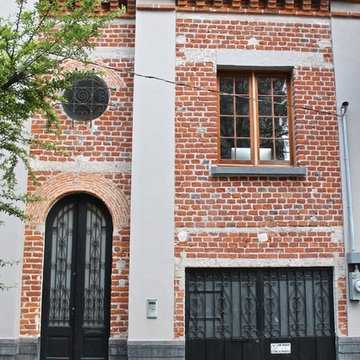
BA Torrey Interiors
Zweistöckiges Stilmix Reihenhaus mit Backsteinfassade, roter Fassadenfarbe und Flachdach in Mexiko Stadt
Zweistöckiges Stilmix Reihenhaus mit Backsteinfassade, roter Fassadenfarbe und Flachdach in Mexiko Stadt
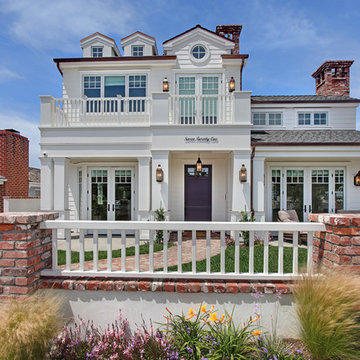
Jeri Koegel
Zweistöckiges Maritimes Haus mit weißer Fassadenfarbe in Orange County
Zweistöckiges Maritimes Haus mit weißer Fassadenfarbe in Orange County
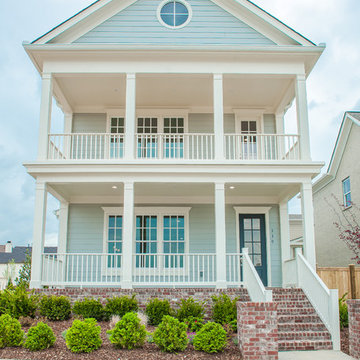
J. Krupek Photography
Zweistöckiges Klassisches Haus mit grauer Fassadenfarbe in Nashville
Zweistöckiges Klassisches Haus mit grauer Fassadenfarbe in Nashville

http://www.dlauphoto.com/david/
David Lau
Dreistöckige, Große Klassische Holzfassade Haus mit grüner Fassadenfarbe und Satteldach in New York
Dreistöckige, Große Klassische Holzfassade Haus mit grüner Fassadenfarbe und Satteldach in New York
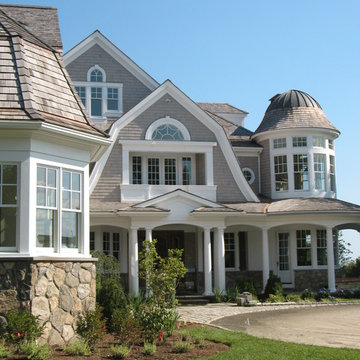
JEFF KAUFMAN
Dreistöckige, Geräumige Klassische Holzfassade Haus mit grauer Fassadenfarbe und Walmdach in New York
Dreistöckige, Geräumige Klassische Holzfassade Haus mit grauer Fassadenfarbe und Walmdach in New York
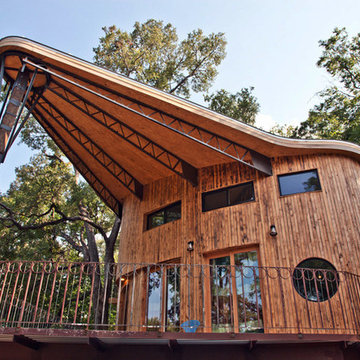
Photo: Sarah Natsumi Moore © 2013 Houzz
Design: Confluence Studios
Eklektische Holzfassade Haus in Austin
Eklektische Holzfassade Haus in Austin

Mittelgroßes, Dreistöckiges Klassisches Einfamilienhaus mit Backsteinfassade, beiger Fassadenfarbe und Schindeldach in Atlanta
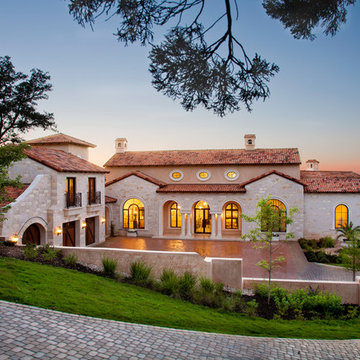
Hand Blended Stone over Aerated Concrete walls
Großes, Zweistöckiges Mediterranes Haus mit Steinfassade in Austin
Großes, Zweistöckiges Mediterranes Haus mit Steinfassade in Austin
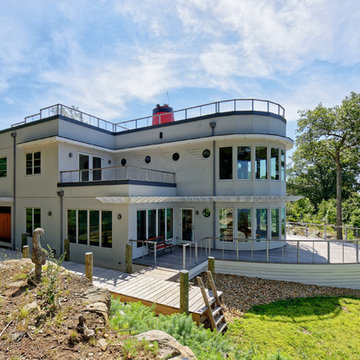
Photo courtesy of Jonathan Laschever of Laschever Building Company
Zweistöckiges Maritimes Haus mit grauer Fassadenfarbe in Providence
Zweistöckiges Maritimes Haus mit grauer Fassadenfarbe in Providence
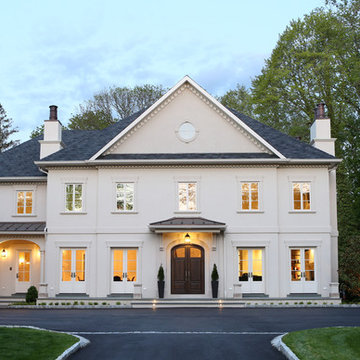
The driveway leads you to the welcoming double front mahogany door. French doors provide a classic open feel. Tom Grimes Photography
Großes, Dreistöckiges Klassisches Einfamilienhaus mit Putzfassade, beiger Fassadenfarbe, Walmdach und Schindeldach in New York
Großes, Dreistöckiges Klassisches Einfamilienhaus mit Putzfassade, beiger Fassadenfarbe, Walmdach und Schindeldach in New York
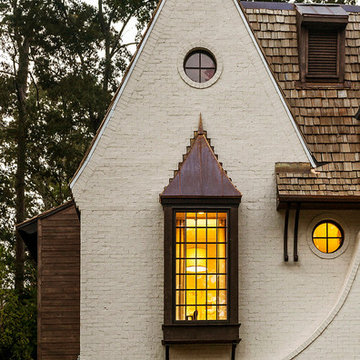
Zweistöckiges Klassisches Haus mit Backsteinfassade, weißer Fassadenfarbe und Schindeldach in Birmingham
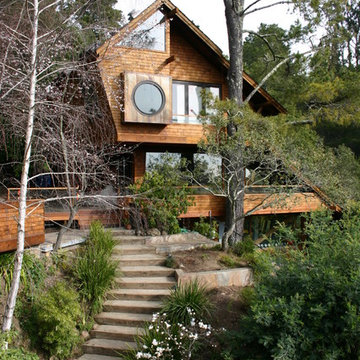
Photos - Rempe Construction
Architect - Michael Rex Associates
Moderne Holzfassade Haus in San Francisco
Moderne Holzfassade Haus in San Francisco
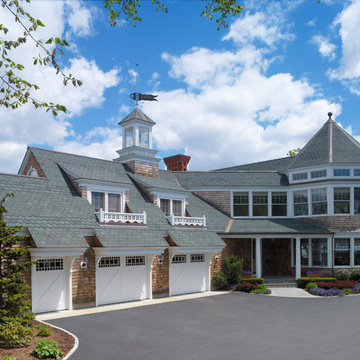
Photography: Aaron Usher III www.aaronusher.com/
Zweistöckige, Große Klassische Holzfassade Haus mit brauner Fassadenfarbe in Providence
Zweistöckige, Große Klassische Holzfassade Haus mit brauner Fassadenfarbe in Providence
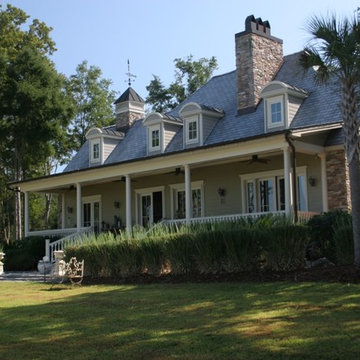
Feel the peace, and bring it wherever you go! Rounded corners, arched walls, pocket doors, interior doors are 2” thick. Moulding and trim are everywhere, custom iron banisters and railings, marble bathrooms, astor mahogany built in shelves and cabinets in bedrooms, California closets in all rooms. Antique windows and custom appointments throughout the guest house. Two Ranai water heaters, central vac, wired for fiber optics, whole house automatic, propane powered back-up generator, 2 underground propane tanks, total capacity 650, septic, town water, top of the line kitchen with granite counters, hammered copper sinks, DCS gas stove and oven, exquisite tile work throughout, Marvel wine refrigerator, giant island, Bosch dishwasher, Kitchen Aide refrigerator. A 2400/sf European style guest house, very cozy, fit for a king, with an absolutely fantastic western view of the river. Fishing, water sports, boating, hunting, the possibilities are for you to choose. Low voltage garden and house lighting, irrigation, extensive English gardens, 3 tier marble fountain, arbor covered with confederate jasmine, no detail forgotten. Stone carved keystones over exterior windows of a lion’s and a woman’s face. Copper gutters, hardi-plank, stone veneer siding. Approx. 3,500 ft. of deep water frontage and a dock that rivals any marina, Power pedestal, water, covered Davit Master boat lift, pier head measures 16’ x 32’, two floating docks for seadoo and additional floating dock for a smaller boat. Buzz-off mosquito & bug system at the pier head. A two acre swimming pond with three re-circulating floating fountains that keep the water clear and cool. Whole property irrigation from pond with two three phase power pumps, 2 shallow wells (60ft), and one deep well. Natural beauty at every turn, great oaks, and wild flowers, incredible marsh and river views, an ever changing palette from sunrise to sunset, a grand riding area with jumps and spectator seating, irrigated sand, wood beam border, 7 green paddocks, 6 cypress 14’ X 14’ run-ins with copper roofs and auto waters.
Häuser Ideen und Design
1
