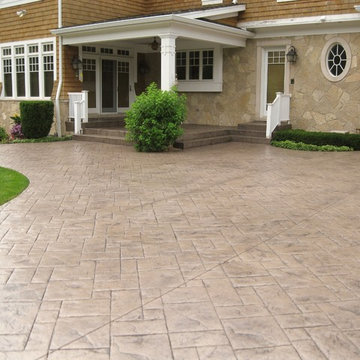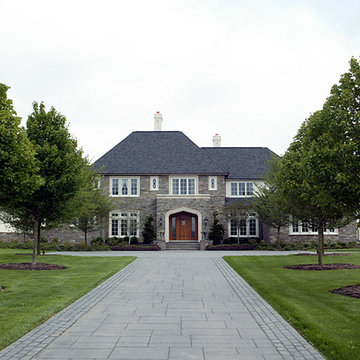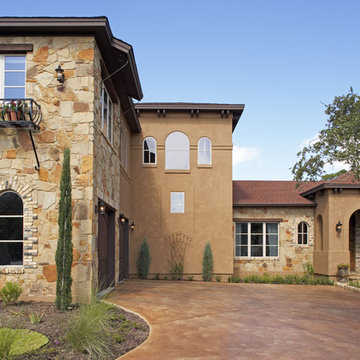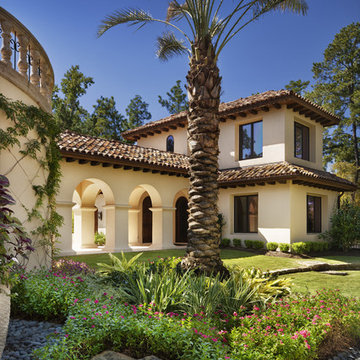Häuser Ideen und Design
Suche verfeinern:
Budget
Sortieren nach:Heute beliebt
1 – 20 von 43 Fotos

Featuring a spectacular view of the Bitterroot Mountains, this home is custom-tailored to meet the needs of our client and their growing family. On the main floor, the white oak floors integrate the great room, kitchen, and dining room to make up a grand living space. The lower level contains the family/entertainment room, additional bedrooms, and additional spaces that will be available for the homeowners to adapt as needed in the future.
Photography by Flori Engbrecht
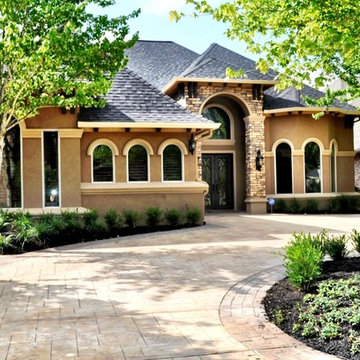
This home transformed from a boring 1990's style to a warm, inviting mediterranean design. We removed the rose brick, and replaced it with a stucco/stone combination. In addition we added a charcoal composition roof, new solid pane windows, and a stamped concrete driveway to top this yummy cake!
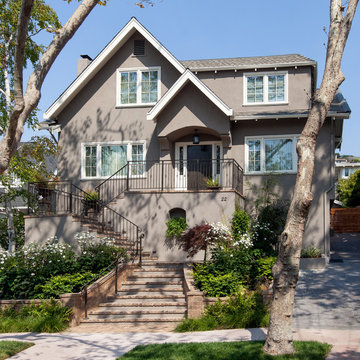
Großes, Dreistöckiges Klassisches Einfamilienhaus mit grauer Fassadenfarbe, Satteldach, Putzfassade und Dachgaube in San Francisco
Finden Sie den richtigen Experten für Ihr Projekt
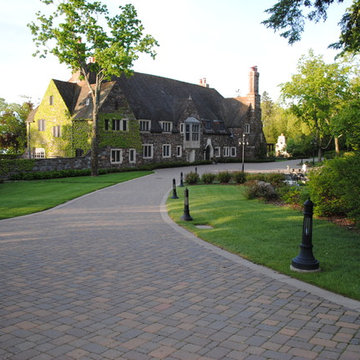
Historic Estate
Großes, Zweistöckiges Klassisches Haus mit Steinfassade in Minneapolis
Großes, Zweistöckiges Klassisches Haus mit Steinfassade in Minneapolis
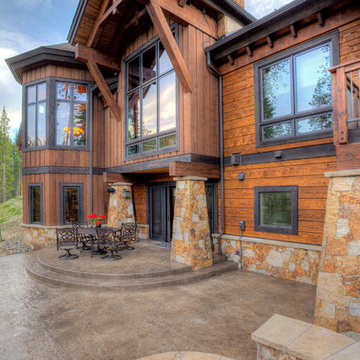
©2012 Darren Edwards Photographs All Rights Reserved
Klassische Holzfassade Haus in Denver
Klassische Holzfassade Haus in Denver
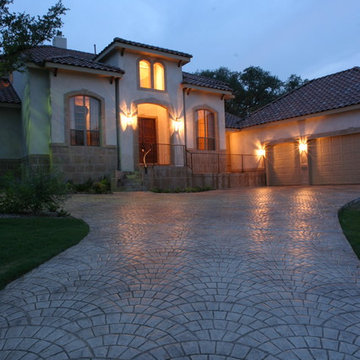
Double Diamond Custom Homes
San Antonio Custom Home Builder-Best of Houzz 2015
Home Builders
Contact: Todd Williams
Location: 20770 Hwy 281 North # 108-607
San Antonio, TX 78258
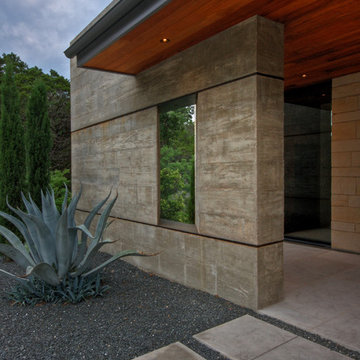
Nestled into sloping topography, the design of this home allows privacy from the street while providing unique vistas throughout the house and to the surrounding hill country and downtown skyline. Layering rooms with each other as well as circulation galleries, insures seclusion while allowing stunning downtown views. The owners' goals of creating a home with a contemporary flow and finish while providing a warm setting for daily life was accomplished through mixing warm natural finishes such as stained wood with gray tones in concrete and local limestone. The home's program also hinged around using both passive and active green features. Sustainable elements include geothermal heating/cooling, rainwater harvesting, spray foam insulation, high efficiency glazing, recessing lower spaces into the hillside on the west side, and roof/overhang design to provide passive solar coverage of walls and windows. The resulting design is a sustainably balanced, visually pleasing home which reflects the lifestyle and needs of the clients.
Photography by Adam Steiner
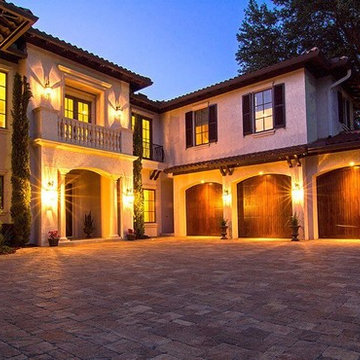
Großes, Zweistöckiges Mediterranes Haus mit Putzfassade, beiger Fassadenfarbe und Walmdach in Tampa
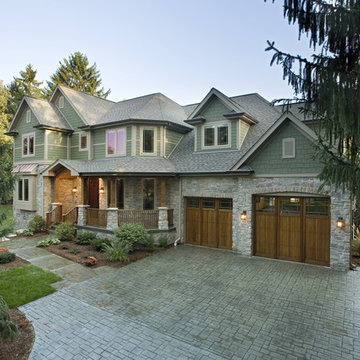
This Downers Grove home has a contemporary craftsman feel with many added "green" features.
Großes, Zweistöckiges Uriges Haus mit Faserzement-Fassade in Chicago
Großes, Zweistöckiges Uriges Haus mit Faserzement-Fassade in Chicago
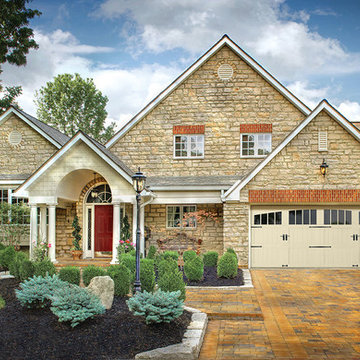
16x8 Pinnacle white with Brentwood arched windows and decorative hardware. This beautiful carriage house style door hand-crafted from heavy duty, extruded aluminium. A variety of designs available to accent your home.

Shoot2Sell
Bella Vista Company
This home won the NARI Greater Dallas CotY Award for Entire House $750,001 to $1,000,000 in 2015.
Großes, Zweistöckiges Mediterranes Haus mit Putzfassade und beiger Fassadenfarbe in Dallas
Großes, Zweistöckiges Mediterranes Haus mit Putzfassade und beiger Fassadenfarbe in Dallas
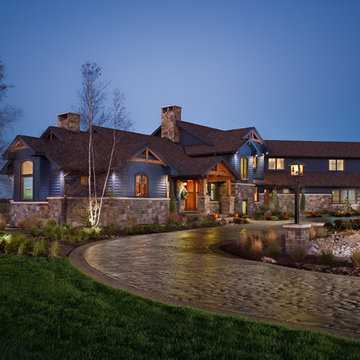
Timbered porches shelter entries, an outdoor kitchen and sitting areas for this timber framed house.
Photos by Don Cochran Photography
Rustikale Holzfassade Haus in New York
Rustikale Holzfassade Haus in New York
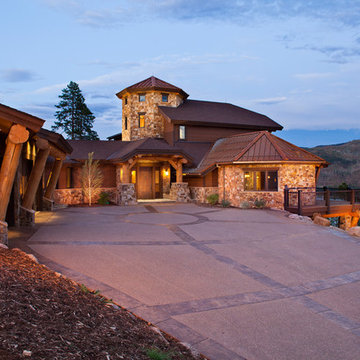
Geräumiges Uriges Einfamilienhaus mit Steinfassade, brauner Fassadenfarbe, Walmdach und Misch-Dachdeckung in Denver
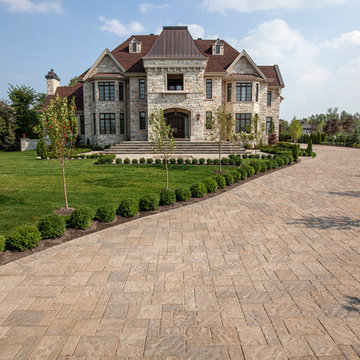
Traditional style driveway using Techo-Bloc's Blu 80 mm pavers.
Großes, Zweistöckiges Klassisches Haus mit Steinfassade, beiger Fassadenfarbe und Walmdach in Boston
Großes, Zweistöckiges Klassisches Haus mit Steinfassade, beiger Fassadenfarbe und Walmdach in Boston
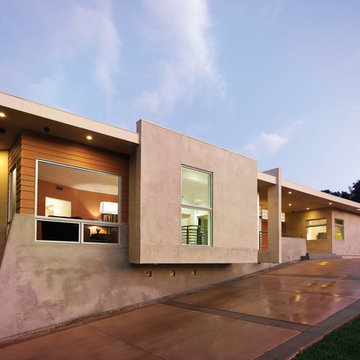
The project consisted of demolishing the existing home built in 1978 and creating a new home with an open floor plan with a large kitchen and family room space that focused on the impressive views of this two acre property.
Häuser Ideen und Design
1
