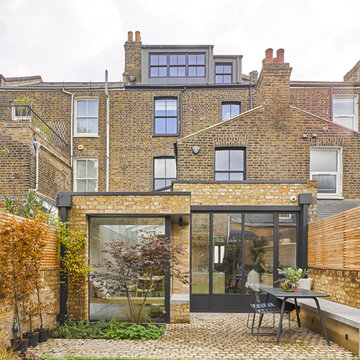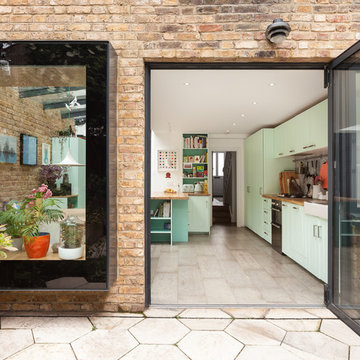Häuser - Doppelhaushälften, Reihenhäuser Ideen und Design
Suche verfeinern:
Budget
Sortieren nach:Heute beliebt
1 – 20 von 9.033 Fotos

Mittelgroßes, Dreistöckiges Modernes Reihenhaus mit Mix-Fassade und Flachdach in Washington, D.C.

this 1920s carriage house was substantially rebuilt and linked to the main residence via new garden gate and private courtyard. Care was taken in matching brick and stucco detailing.

Dreistöckiges Industrial Reihenhaus mit Backsteinfassade, roter Fassadenfarbe und Flachdach in Atlanta

The incredible transformation of this South Slope Brooklyn Townhouse - designed and built by reBuild Workshop.
Mittelgroßes, Dreistöckiges Modernes Reihenhaus mit Backsteinfassade und grauer Fassadenfarbe in New York
Mittelgroßes, Dreistöckiges Modernes Reihenhaus mit Backsteinfassade und grauer Fassadenfarbe in New York

Mittelgroße, Dreistöckige Industrial Doppelhaushälfte mit Mix-Fassade, schwarzer Fassadenfarbe, Pultdach und Blechdach in Denver

Kleines Industrial Reihenhaus mit Backsteinfassade, beiger Fassadenfarbe, Satteldach und Misch-Dachdeckung in London

Photo credit: Matthew Smith ( http://www.msap.co.uk)
Mittelgroße, Dreistöckige Eklektische Doppelhaushälfte mit Backsteinfassade, bunter Fassadenfarbe, Satteldach und Ziegeldach in Cambridgeshire
Mittelgroße, Dreistöckige Eklektische Doppelhaushälfte mit Backsteinfassade, bunter Fassadenfarbe, Satteldach und Ziegeldach in Cambridgeshire
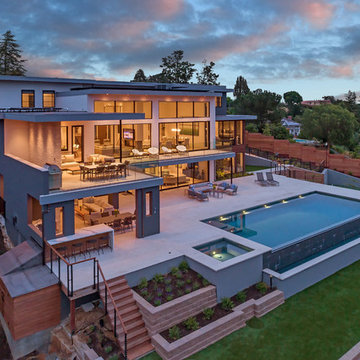
An epitome of modern luxury living.
Each space in this estate is designed to enjoy the beautiful views ailed by the use of a wall to wall glass windows. The backyard is made to enjoy outdoor living and entertaining with a TV area, kitchen, swimming pool, jacuzzi, and even a basketball court. The upstairs floor has balconies all around with glass railings for unhindered views and a minimalistic look, with an additional outside lounge area. Spotlights lined on the edge of the roof for the perfect outdoor lighting, reflecting in the pool in the evening. �
This family loves the outdoor life and we made sure they could enjoy the outdoors even from the inside.

Geräumiges, Dreistöckiges Modernes Reihenhaus mit Mix-Fassade, grauer Fassadenfarbe, Flachdach und Misch-Dachdeckung in San Francisco
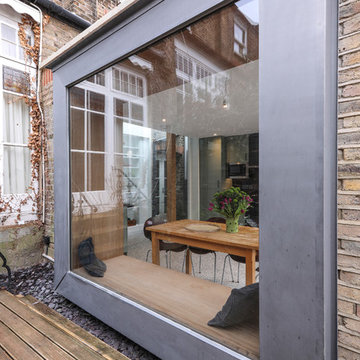
Alex Maguire Photography
One of the nicest thing that can happen as an architect is that a client returns to you because they enjoyed working with us so much the first time round. Having worked on the bathroom in 2016 we were recently asked to look at the kitchen and to advice as to how we could extend into the garden without completely invading the space. We wanted to be able to "sit in the kitchen and still be sitting in the garden".
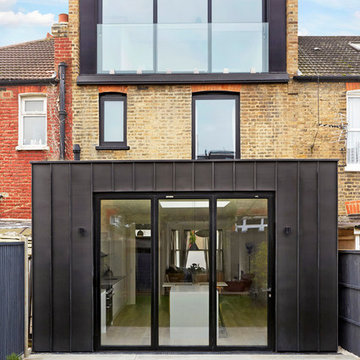
Mittelgroßes, Dreistöckiges Modernes Reihenhaus mit Metallfassade, beiger Fassadenfarbe und Flachdach in London

Gut renovation of 1880's townhouse. New vertical circulation and dramatic rooftop skylight bring light deep in to the middle of the house. A new stair to roof and roof deck complete the light-filled vertical volume. Programmatically, the house was flipped: private spaces and bedrooms are on lower floors, and the open plan Living Room, Dining Room, and Kitchen is located on the 3rd floor to take advantage of the high ceiling and beautiful views. A new oversized front window on 3rd floor provides stunning views across New York Harbor to Lower Manhattan.
The renovation also included many sustainable and resilient features, such as the mechanical systems were moved to the roof, radiant floor heating, triple glazed windows, reclaimed timber framing, and lots of daylighting.
All photos: Lesley Unruh http://www.unruhphoto.com/

Mittelgroßes, Zweistöckiges Modernes Reihenhaus mit Mix-Fassade, brauner Fassadenfarbe, Pultdach und Schindeldach in Denver
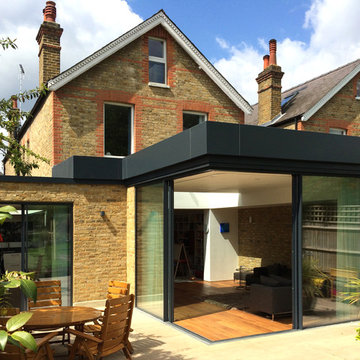
Side and rear kitchen / living / dining room extension in reclaimed London yellow stock brickwork with frameless glazed cantilevering corner, aluminium roof profile and level threshold to patio. 2PM Architects

photographer: Ema Peter
Mittelgroße, Zweistöckige Klassische Doppelhaushälfte mit Satteldach, Putzfassade und grauer Fassadenfarbe in Vancouver
Mittelgroße, Zweistöckige Klassische Doppelhaushälfte mit Satteldach, Putzfassade und grauer Fassadenfarbe in Vancouver

Indulge in the perfect fusion of modern comfort and rustic allure with our exclusive Barndominium House Plan. Spanning 3915 sq-ft, it begins with a captivating entry porch, setting the stage for the elegance that lies within.
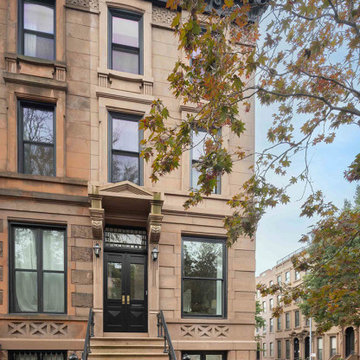
Mittelgroßes, Vierstöckiges Klassisches Reihenhaus mit brauner Fassadenfarbe und Flachdach in New York
Häuser - Doppelhaushälften, Reihenhäuser Ideen und Design
1
