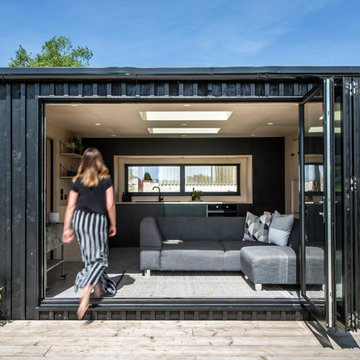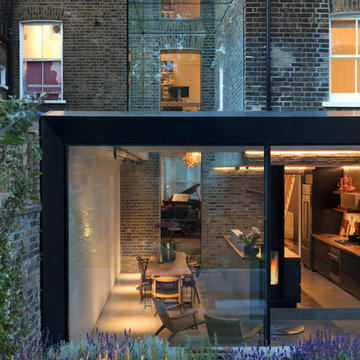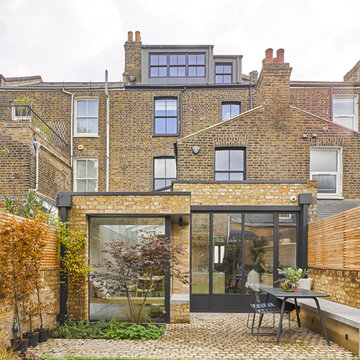Häuser - Containerhäuser, Reihenhäuser Ideen und Design
Suche verfeinern:
Budget
Sortieren nach:Heute beliebt
1 – 20 von 5.957 Fotos

Großes, Zweistöckiges Modernes Containerhaus mit Metallfassade, schwarzer Fassadenfarbe, Satteldach, Blechdach, schwarzem Dach und Verschalung in Sonstige
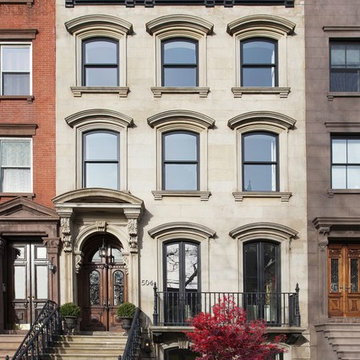
Halstead Property
Dreistöckiges Klassisches Reihenhaus mit beiger Fassadenfarbe und Flachdach in New York
Dreistöckiges Klassisches Reihenhaus mit beiger Fassadenfarbe und Flachdach in New York

Beautiful French inspired home in the heart of Lincoln Park Chicago.
Rising amidst the grand homes of North Howe Street, this stately house has more than 6,600 SF. In total, the home has seven bedrooms, six full bathrooms and three powder rooms. Designed with an extra-wide floor plan (21'-2"), achieved through side-yard relief, and an attached garage achieved through rear-yard relief, it is a truly unique home in a truly stunning environment.
The centerpiece of the home is its dramatic, 11-foot-diameter circular stair that ascends four floors from the lower level to the roof decks where panoramic windows (and views) infuse the staircase and lower levels with natural light. Public areas include classically-proportioned living and dining rooms, designed in an open-plan concept with architectural distinction enabling them to function individually. A gourmet, eat-in kitchen opens to the home's great room and rear gardens and is connected via its own staircase to the lower level family room, mud room and attached 2-1/2 car, heated garage.
The second floor is a dedicated master floor, accessed by the main stair or the home's elevator. Features include a groin-vaulted ceiling; attached sun-room; private balcony; lavishly appointed master bath; tremendous closet space, including a 120 SF walk-in closet, and; an en-suite office. Four family bedrooms and three bathrooms are located on the third floor.
This home was sold early in its construction process.
Nathan Kirkman

Home extensions and loft conversion in Barnet, EN5 London. Dormer in black tile with black windows and black fascia and gutters
Großes, Dreistöckiges Modernes Reihenhaus mit Mix-Fassade, schwarzer Fassadenfarbe, Walmdach, Ziegeldach und schwarzem Dach in London
Großes, Dreistöckiges Modernes Reihenhaus mit Mix-Fassade, schwarzer Fassadenfarbe, Walmdach, Ziegeldach und schwarzem Dach in London

this 1920s carriage house was substantially rebuilt and linked to the main residence via new garden gate and private courtyard. Care was taken in matching brick and stucco detailing.
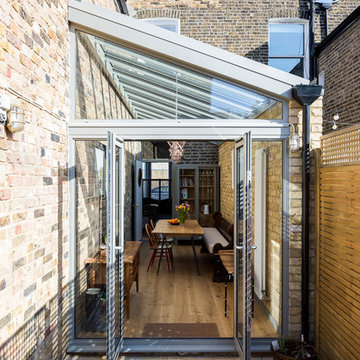
Glass side extension with a sloping roof.
Photo by Chris Snook
Mittelgroßes, Dreistöckiges Klassisches Reihenhaus mit Backsteinfassade, brauner Fassadenfarbe und Pultdach in London
Mittelgroßes, Dreistöckiges Klassisches Reihenhaus mit Backsteinfassade, brauner Fassadenfarbe und Pultdach in London
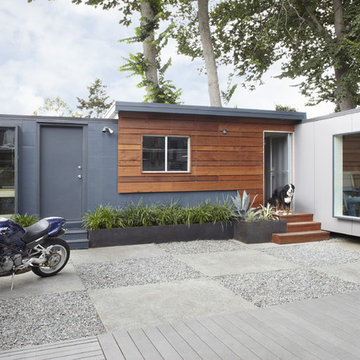
headquarters of building Lab created with shipping containers.
Einstöckiges Modernes Containerhaus in San Francisco
Einstöckiges Modernes Containerhaus in San Francisco

Hood House is a playful protector that respects the heritage character of Carlton North whilst celebrating purposeful change. It is a luxurious yet compact and hyper-functional home defined by an exploration of contrast: it is ornamental and restrained, subdued and lively, stately and casual, compartmental and open.
For us, it is also a project with an unusual history. This dual-natured renovation evolved through the ownership of two separate clients. Originally intended to accommodate the needs of a young family of four, we shifted gears at the eleventh hour and adapted a thoroughly resolved design solution to the needs of only two. From a young, nuclear family to a blended adult one, our design solution was put to a test of flexibility.
The result is a subtle renovation almost invisible from the street yet dramatic in its expressive qualities. An oblique view from the northwest reveals the playful zigzag of the new roof, the rippling metal hood. This is a form-making exercise that connects old to new as well as establishing spatial drama in what might otherwise have been utilitarian rooms upstairs. A simple palette of Australian hardwood timbers and white surfaces are complimented by tactile splashes of brass and rich moments of colour that reveal themselves from behind closed doors.
Our internal joke is that Hood House is like Lazarus, risen from the ashes. We’re grateful that almost six years of hard work have culminated in this beautiful, protective and playful house, and so pleased that Glenda and Alistair get to call it home.

New project for the extension and refurbishment of a victorian house located in the heart of Hammersmith’s beautiful Brackenbury Village area.
Design Studies in Progress!
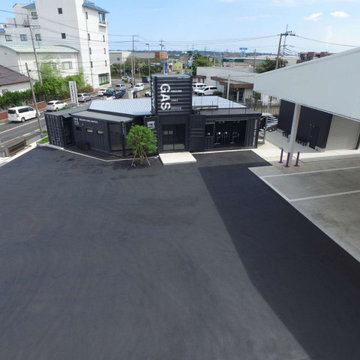
潮来市の運送業界コーディネーター業の事務所。
40ftと20ftコンテナの複数使いです。
コンテナを立てて使ったり、事務所の中にもコンテナの特徴である扉を活かしていたり、コンテナハウス2040.jpのフルオーダーならではの斬新なデザインです。
Modernes Containerhaus mit schwarzer Fassadenfarbe und schwarzem Dach in Sonstige
Modernes Containerhaus mit schwarzer Fassadenfarbe und schwarzem Dach in Sonstige

Photo credit: Matthew Smith ( http://www.msap.co.uk)
Mittelgroßes, Dreistöckiges Modernes Haus mit Metallfassade, grüner Fassadenfarbe und Flachdach in Cambridgeshire
Mittelgroßes, Dreistöckiges Modernes Haus mit Metallfassade, grüner Fassadenfarbe und Flachdach in Cambridgeshire

modern house made of two repurposed shipping containers
Kleines, Zweistöckiges Modernes Haus mit bunter Fassadenfarbe, Flachdach und Misch-Dachdeckung in Denver
Kleines, Zweistöckiges Modernes Haus mit bunter Fassadenfarbe, Flachdach und Misch-Dachdeckung in Denver

Mittelgroßes Modernes Reihenhaus mit Putzfassade, weißer Fassadenfarbe, Satteldach und Ziegeldach in Köln

Mittelgroßes, Zweistöckiges Modernes Reihenhaus mit Steinfassade, beiger Fassadenfarbe, Pultdach und Blechdach
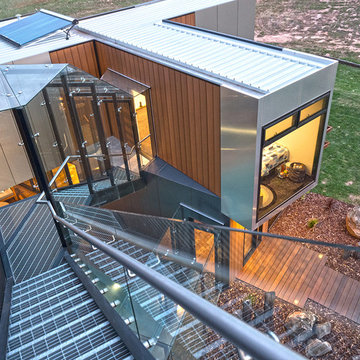
Geräumiges, Zweistöckiges Industrial Containerhaus mit Flachdach und Blechdach in Sonstige

David Giles
Großes, Dreistöckiges Modernes Reihenhaus mit Backsteinfassade, beiger Fassadenfarbe, Satteldach und Ziegeldach in London
Großes, Dreistöckiges Modernes Reihenhaus mit Backsteinfassade, beiger Fassadenfarbe, Satteldach und Ziegeldach in London
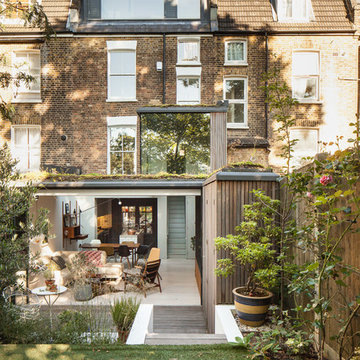
Mittelgroßes, Dreistöckiges Modernes Reihenhaus mit Backsteinfassade und beiger Fassadenfarbe in London
Häuser - Containerhäuser, Reihenhäuser Ideen und Design
1
