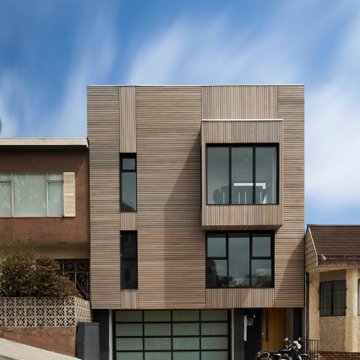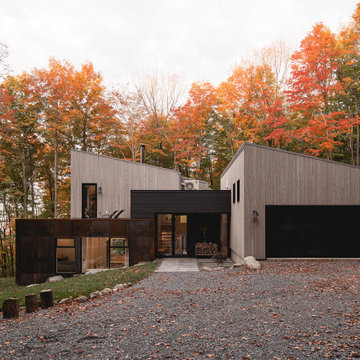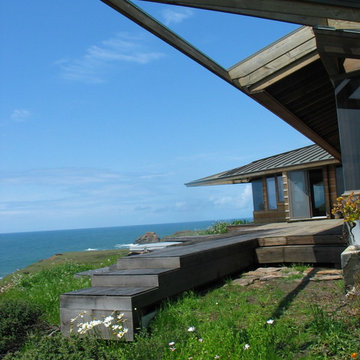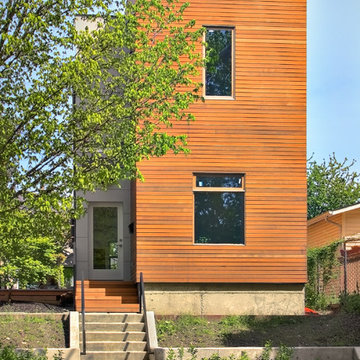Häuser - Hanghäuser, Holzfassade Häuser Ideen und Design
Suche verfeinern:
Budget
Sortieren nach:Heute beliebt
1 – 20 von 113 Fotos
1 von 3
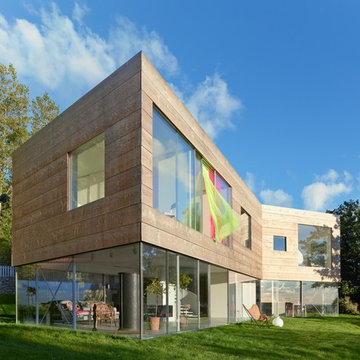
Åke E:son Lindman
Zweistöckiges, Großes Modernes Haus mit Flachdach und beiger Fassadenfarbe in Malmö
Zweistöckiges, Großes Modernes Haus mit Flachdach und beiger Fassadenfarbe in Malmö
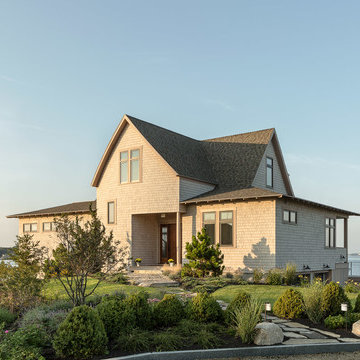
This custom Maine home overlooks a small bay creating incredible ocean views.
Zweistöckiges Maritimes Haus mit Satteldach, Schindeldach, schwarzem Dach und Schindeln in Portland Maine
Zweistöckiges Maritimes Haus mit Satteldach, Schindeldach, schwarzem Dach und Schindeln in Portland Maine
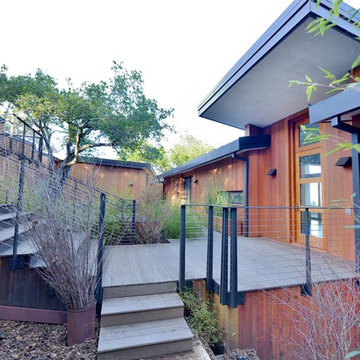
Kaplan Architects, AIA
Location: Redwood City , CA, USA
Front entry deck sequence from street to new residence.
Großes, Zweistöckiges Modernes Haus mit brauner Fassadenfarbe, Flachdach, Blechdach und grauem Dach in San Francisco
Großes, Zweistöckiges Modernes Haus mit brauner Fassadenfarbe, Flachdach, Blechdach und grauem Dach in San Francisco
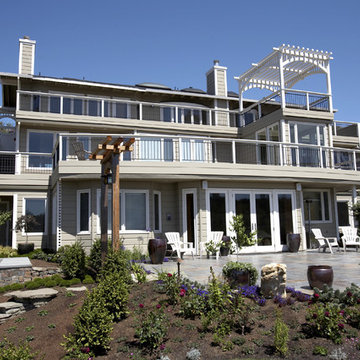
A tranquil garden terrace
Großes, Dreistöckiges Modernes Haus mit beiger Fassadenfarbe in San Francisco
Großes, Dreistöckiges Modernes Haus mit beiger Fassadenfarbe in San Francisco
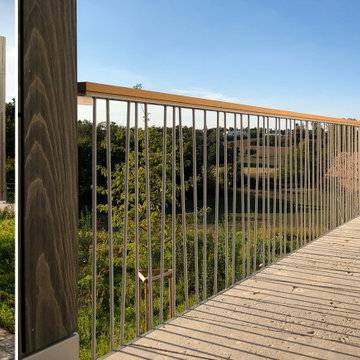
Freitreppe zum Garten
Großes, Zweistöckiges Modernes Haus mit brauner Fassadenfarbe, Flachdach und Verschalung in Nürnberg
Großes, Zweistöckiges Modernes Haus mit brauner Fassadenfarbe, Flachdach und Verschalung in Nürnberg

Zweistöckiges Rustikales Haus mit brauner Fassadenfarbe, Satteldach, Schindeldach und Schindeln in New York
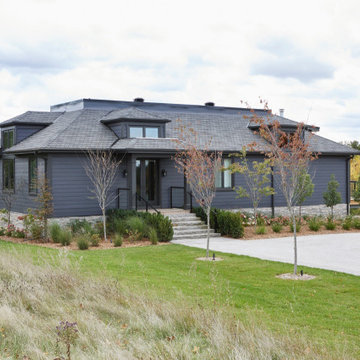
Rustic yet refined, this modern country retreat blends old and new in masterful ways, creating a fresh yet timeless experience. The structured, austere exterior gives way to an inviting interior. The palette of subdued greens, sunny yellows, and watery blues draws inspiration from nature. Whether in the upholstery or on the walls, trailing blooms lend a note of softness throughout. The dark teal kitchen receives an injection of light from a thoughtfully-appointed skylight; a dining room with vaulted ceilings and bead board walls add a rustic feel. The wall treatment continues through the main floor to the living room, highlighted by a large and inviting limestone fireplace that gives the relaxed room a note of grandeur. Turquoise subway tiles elevate the laundry room from utilitarian to charming. Flanked by large windows, the home is abound with natural vistas. Antlers, antique framed mirrors and plaid trim accentuates the high ceilings. Hand scraped wood flooring from Schotten & Hansen line the wide corridors and provide the ideal space for lounging.

Einstöckiges Rustikales Haus mit schwarzer Fassadenfarbe, Satteldach und Verschalung in Toronto
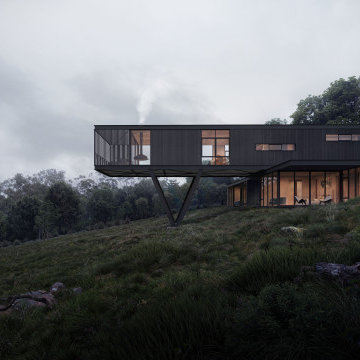
Deep in the bushland of Yallingup a conversation takes place between the natural environment and the built form.
– DGK Architects
Großes, Zweistöckiges Landhaus Haus mit schwarzer Fassadenfarbe, Flachdach, Blechdach, schwarzem Dach und Wandpaneelen in Perth
Großes, Zweistöckiges Landhaus Haus mit schwarzer Fassadenfarbe, Flachdach, Blechdach, schwarzem Dach und Wandpaneelen in Perth
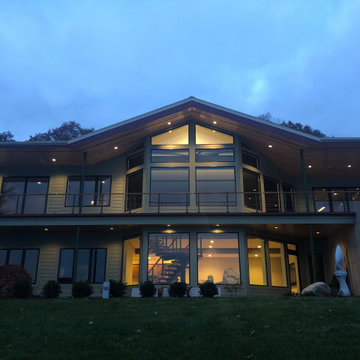
Uniquely situated on a double lot on Gun Lake, this home positions itself to take expansive views of the lake and create layers of usable spaces. The homeowner also utilized a created use of the open space near the stairway. Take a look!
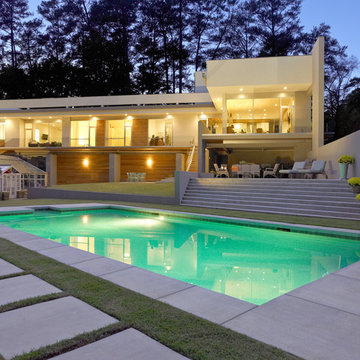
james Klotz
Großes, Zweistöckiges Modernes Haus mit bunter Fassadenfarbe, Flachdach, Blechdach, schwarzem Dach und Verschalung in San Francisco
Großes, Zweistöckiges Modernes Haus mit bunter Fassadenfarbe, Flachdach, Blechdach, schwarzem Dach und Verschalung in San Francisco
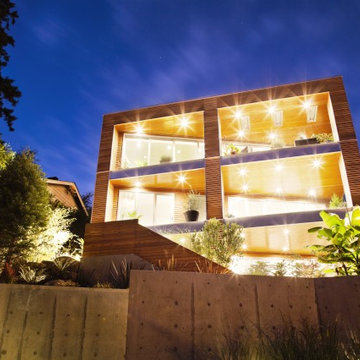
With a clear connection between the home and the Pacific Ocean beyond, this modern dwelling provides a west coast retreat for a young family. Forethought was given to future green advancements such as being completely solar ready and having plans in place to install a living green roof. Generous use of fully retractable window walls allow sea breezes to naturally cool living spaces which extend into the outdoors. Indoor air is filtered through an exchange system, providing a healthier air quality. Concrete surfaces on floors and walls add strength and ease of maintenance. Personality is expressed with the punches of colour seen in the Italian made and designed kitchen and furnishings within the home. Thoughtful consideration was given to areas committed to the clients’ hobbies and lifestyle.
Photography by www.robcampbellphotography.com
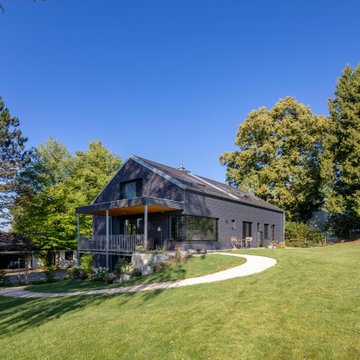
Foto: Michael Voit, Nußdorf
Zweistöckiges Modernes Haus mit grauer Fassadenfarbe, Satteldach, Ziegeldach, grauem Dach und Verschalung in München
Zweistöckiges Modernes Haus mit grauer Fassadenfarbe, Satteldach, Ziegeldach, grauem Dach und Verschalung in München
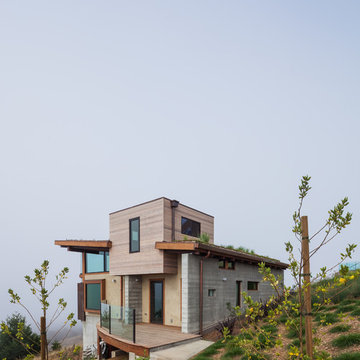
Antonio Chaves
Dreistöckiges Modernes Haus mit Pultdach in San Francisco
Dreistöckiges Modernes Haus mit Pultdach in San Francisco
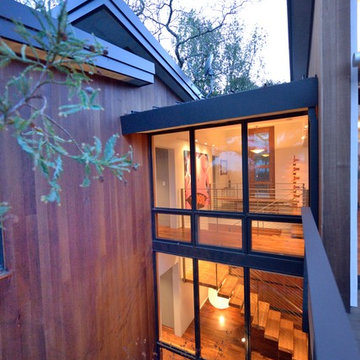
Kaplan Architects, AIA
Location: Redwood City , CA, USA
Entry and circulation bridge of new residence.
Patrick Enoche Photography
Großes, Zweistöckiges Modernes Haus mit brauner Fassadenfarbe, Flachdach, Blechdach und grauem Dach in San Francisco
Großes, Zweistöckiges Modernes Haus mit brauner Fassadenfarbe, Flachdach, Blechdach und grauem Dach in San Francisco
Häuser - Hanghäuser, Holzfassade Häuser Ideen und Design
1
