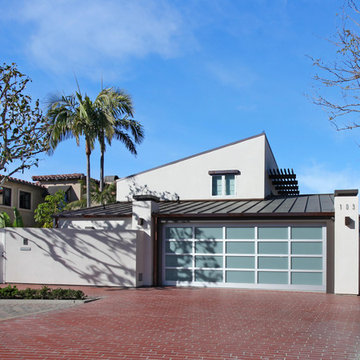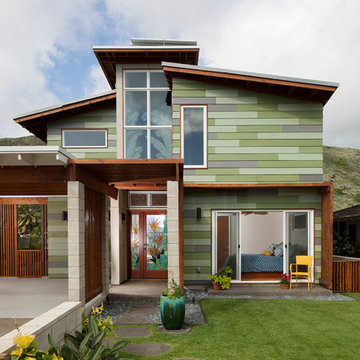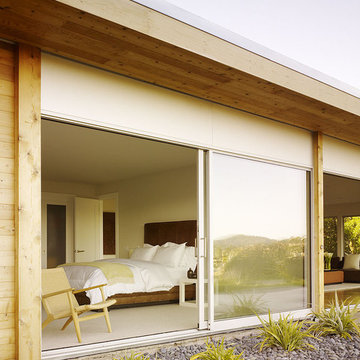Häuser Ideen und Design
Suche verfeinern:
Budget
Sortieren nach:Heute beliebt
1 – 20 von 733 Fotos
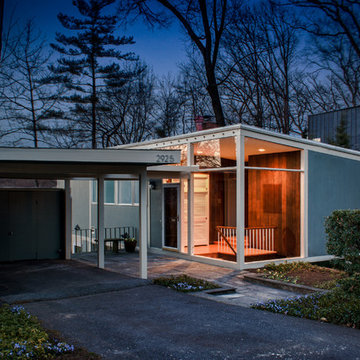
© CityAperture - Jose Valcarcel
Einstöckiges Mid-Century Haus mit grauer Fassadenfarbe und Pultdach in Washington, D.C.
Einstöckiges Mid-Century Haus mit grauer Fassadenfarbe und Pultdach in Washington, D.C.
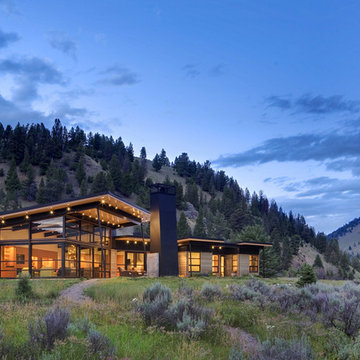
© Steve Keating Photography
Große, Einstöckige Moderne Holzfassade Haus mit Pultdach in Seattle
Große, Einstöckige Moderne Holzfassade Haus mit Pultdach in Seattle
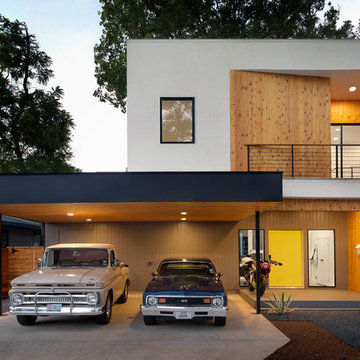
Balanced shade, dappled sunlight, and tree canopy views are the basis of the 518 Sacramento Drive house design. The entry is on center with the lot’s primary Live Oak tree, and each interior space has a unique relationship to this central element.
Composed of crisply-detailed, considered materials, surfaces and finishes, the home is a balance of sophistication and restraint. The two-story massing is designed to allow for a bold yet humble street presence, while each single-story wing extends through the site, forming intimate outdoor and indoor spaces.
Photo: Brian Mihealsick
Finden Sie den richtigen Experten für Ihr Projekt
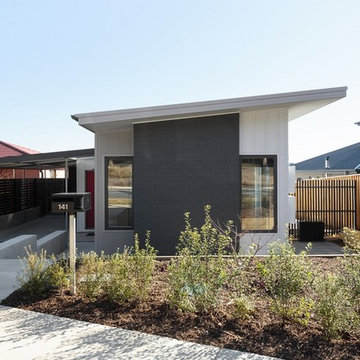
Rod Vargas
Einstöckiges Modernes Haus mit Mix-Fassade und Pultdach in Canberra - Queanbeyan
Einstöckiges Modernes Haus mit Mix-Fassade und Pultdach in Canberra - Queanbeyan
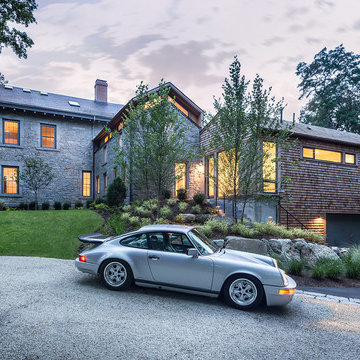
What was old is new again. We took this gorgeous home built in 1852 and complimented it with a thoughtfully designed addition and renovation to embody our client's contemporary style and love for old-world charm.
•
Addition + Renovation, 1852 Built Home
Lincoln, MA
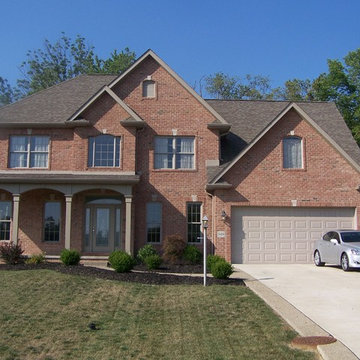
Mittelgroßes, Zweistöckiges Klassisches Einfamilienhaus mit Backsteinfassade, roter Fassadenfarbe, Satteldach und Schindeldach in Sonstige
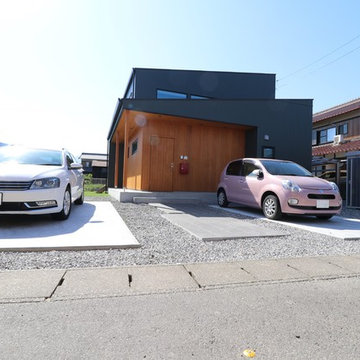
Mittelgroßes, Zweistöckiges Einfamilienhaus mit Metallfassade, grüner Fassadenfarbe, Pultdach und Blechdach in Sonstige
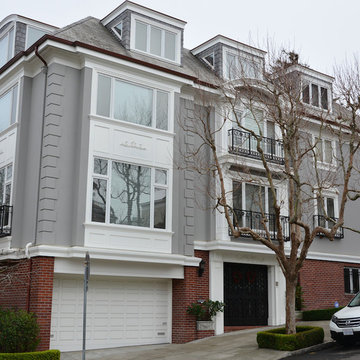
Großes, Dreistöckiges Klassisches Wohnung mit Mix-Fassade, grauer Fassadenfarbe, Walmdach und Schindeldach in San Francisco
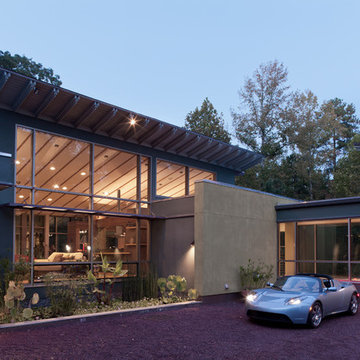
Photography by Russell Abraham ( http://www.russellabraham.com/)
Geräumiges, Einstöckiges Modernes Einfamilienhaus mit Mix-Fassade, bunter Fassadenfarbe, Pultdach und Blechdach in Raleigh
Geräumiges, Einstöckiges Modernes Einfamilienhaus mit Mix-Fassade, bunter Fassadenfarbe, Pultdach und Blechdach in Raleigh
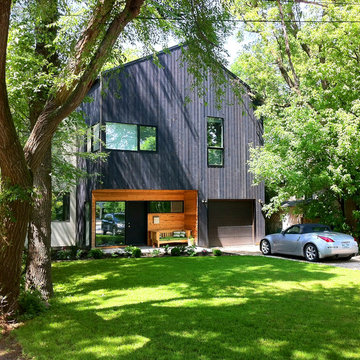
This 2,000 square foot renovation and addition to an existing 1,200 sf home overlooking the Red River builds itself quietly into the existing neighbourhood context. Preserving the existing mature site, the home’s interior is designed to capitalize on lush canopies that provide both natural cooling and privacy. A major feature of this home is its many interconnecting spaces and its tall barn-like interior which draws upon the client’s own childhood memories. Complex and layered views to the river and cityscape are composed from the interior spaces, one of which is a three-storey loft- like core to the home at which a number of key living spaces intersect.
An enclosed second-storey screened porch is integral to the building volume. It enforces the home’s inside-outside dialogue with its surroundings. The original home’s chimney was left as a playful conversation with the building’s own history, and its new life. Portions of the south structure and facade were maintained in order to capitalize on existing lot line conditions which are no longer permitted under current zoning requirements. The original home’s basement and some of its first floor walls were also reused in the reconstruction in their raw, original state, providing a complexity of contrast to the new butcher block stair case, glass railings, custom cabinetry, and clean lines of the new architecture.
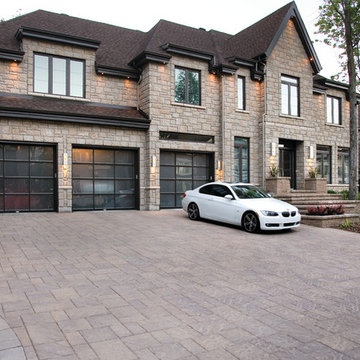
Contemporary style driveway using Techo-Bloc's Bu 80 mm pavers.
Großes, Zweistöckiges Modernes Einfamilienhaus mit Steinfassade, Walmdach, beiger Fassadenfarbe und Schindeldach in Sonstige
Großes, Zweistöckiges Modernes Einfamilienhaus mit Steinfassade, Walmdach, beiger Fassadenfarbe und Schindeldach in Sonstige
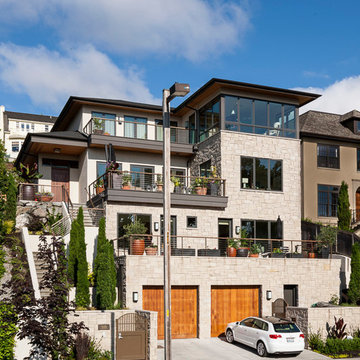
John Granen Photography
Großes, Dreistöckiges Modernes Haus mit Steinfassade und beiger Fassadenfarbe in Seattle
Großes, Dreistöckiges Modernes Haus mit Steinfassade und beiger Fassadenfarbe in Seattle
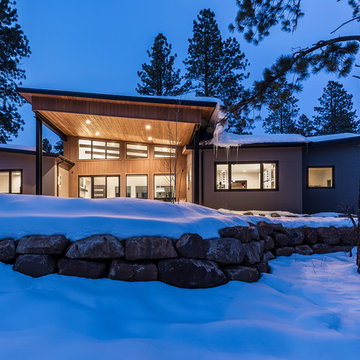
The only builder in Southwest Colorado to third-party certify all their homes to rigorous standards.
3 bedrooms and 3 baths.
Certified indoor air quality, durability, and low maintenance.
Built using inspiration from Frank Lloyd Wright as well as the clients' vision with lots of clean lines.

Photography by John Gibbons
Project by Studio H:T principal in charge Brad Tomecek (now with Tomecek Studio Architecture). This contemporary custom home forms itself based on specific view vectors to Long's Peak and the mountains of the front range combined with the influence of a morning and evening court to facilitate exterior living. Roof forms undulate to allow clerestory light into the space, while providing intimate scale for the exterior areas. A long stone wall provides a reference datum that links public and private and inside and outside into a cohesive whole.
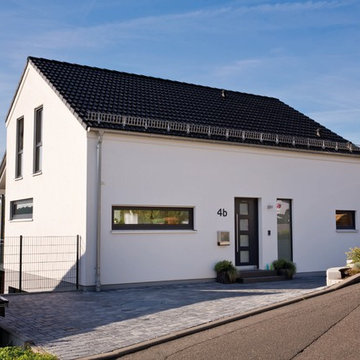
Das Heim der Familie Hofer sticht hervor – schlicht und geradlinig, eine strahlend weiße Fassade, ein schwarzes Dach, kaum Fenster auf der vorderen Eingangsseite. Wer seitlich am Haus vorbeigeht und das Ganze von hinten sieht, ist mehr als überrascht. Ein großzügiger, asymmetrischer Balkon auf Stützen prägt das Bild, darunter und darüber schimmern breite Glasfronten – die Rückseite bietet den „Wow-Effekt“. © FingerHaus GmbH
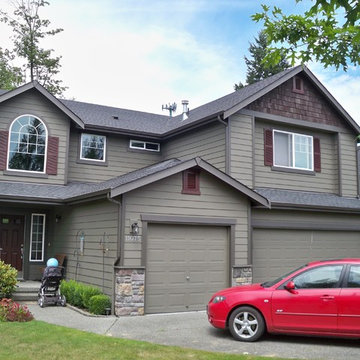
Mittelgroßes, Zweistöckiges Klassisches Haus mit grüner Fassadenfarbe in Seattle
Häuser Ideen und Design
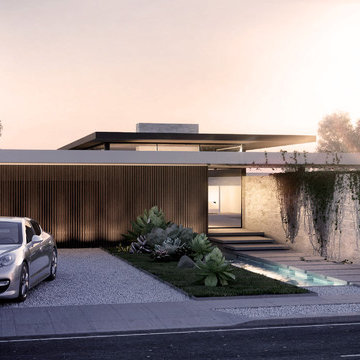
Mittelgroßes, Einstöckiges Modernes Haus mit beiger Fassadenfarbe, Flachdach und Blechdach in Orange County
1
