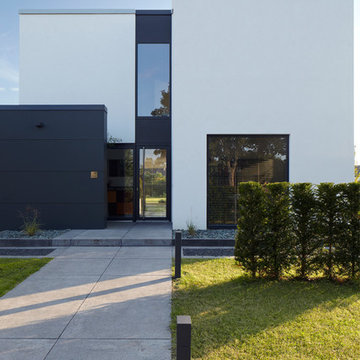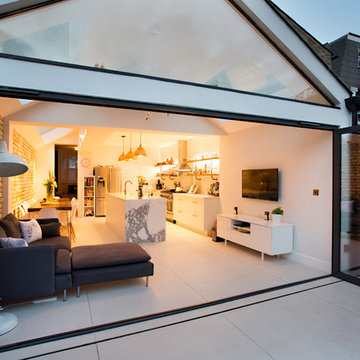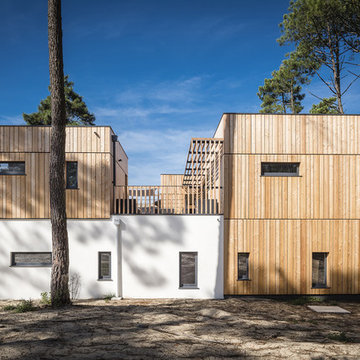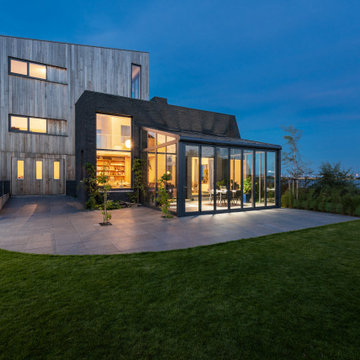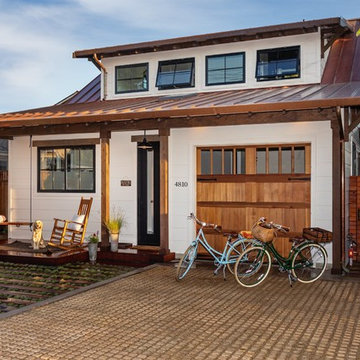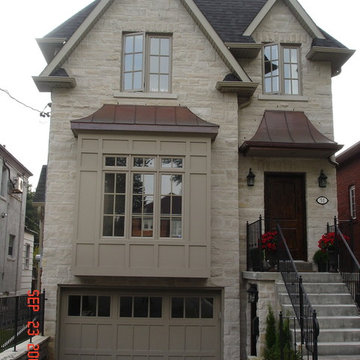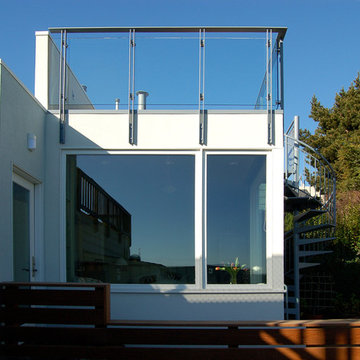Häuser Ideen und Design
Suche verfeinern:
Budget
Sortieren nach:Heute beliebt
1 – 20 von 265 Fotos
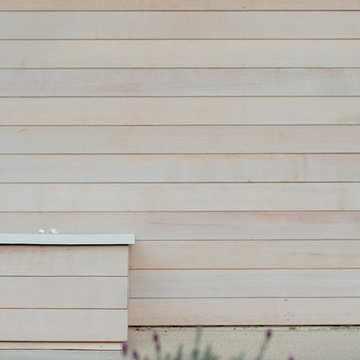
Engineered cedar siding creates beautiful gray-blue tones at the exterior of the home, while adding a textural element to activate the simple exterior design.
Finden Sie den richtigen Experten für Ihr Projekt
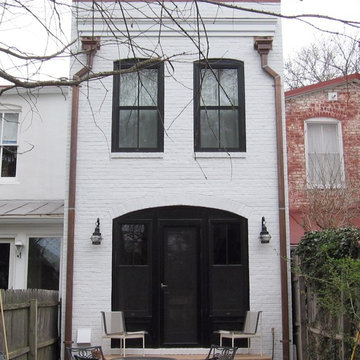
This is the rear addition designed for a tiny Georgetown rowhouse. It recalls the look of a carriage house with the large arched opening and simple symmetrical design.
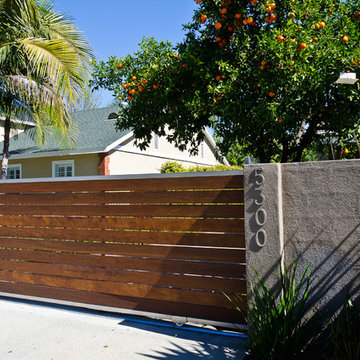
Pacific Garage Doors & Gates
Burbank & Glendale's Highly Preferred Garage Door & Gate Services
Location: North Hollywood, CA 91606
Mittelgroßes, Zweistöckiges Modernes Einfamilienhaus mit Putzfassade und beiger Fassadenfarbe in Los Angeles
Mittelgroßes, Zweistöckiges Modernes Einfamilienhaus mit Putzfassade und beiger Fassadenfarbe in Los Angeles
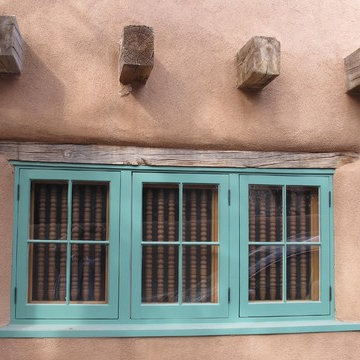
Großes, Zweistöckiges Mediterranes Einfamilienhaus mit Lehmfassade, brauner Fassadenfarbe, Satteldach und Misch-Dachdeckung in Albuquerque
Laden Sie die Seite neu, um diese Anzeige nicht mehr zu sehen
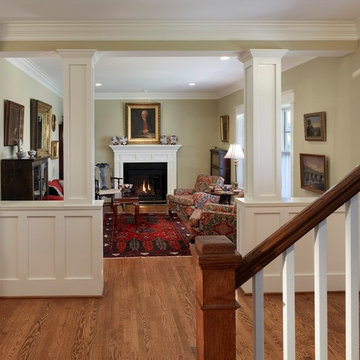
This ‘green’ house, designed for an environmentally responsible developer in Arlington, VA, took a single story rambler and transformed it into a modern, craftsman style house. The finished home combines traditional detailing and living spaces with an open-plan design sensibility. The gourmet kitchen/ family room includes a corner stone fireplace and large French doors leading to a spacious deck with direct access to the yard and a new detached 2-car garage.
The new second floor includes 4 bedrooms, 3 baths, a large laundry room and an open library nook overlooking the grand stair. The master suite has tray ceilings, walk-out deck and luxurious Jacuzzi bath. The obsolete one-car garage in the basement has been converted to a nanny suite with bath, laundry and ample storage.
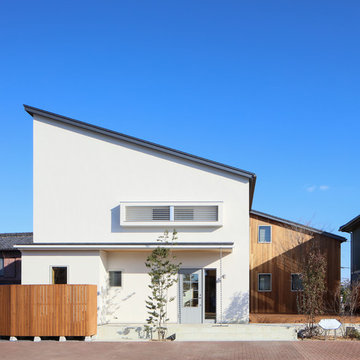
photo by iephoto
Zweistöckiges Modernes Einfamilienhaus mit bunter Fassadenfarbe und Pultdach in Tokio
Zweistöckiges Modernes Einfamilienhaus mit bunter Fassadenfarbe und Pultdach in Tokio
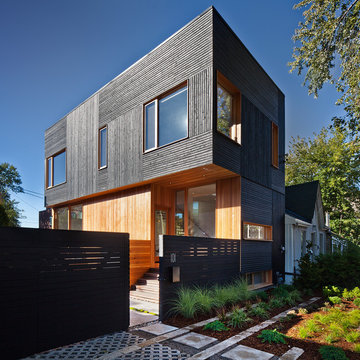
Steven Evans Photography
Kleine, Zweistöckige Moderne Holzfassade Haus mit schwarzer Fassadenfarbe in Toronto
Kleine, Zweistöckige Moderne Holzfassade Haus mit schwarzer Fassadenfarbe in Toronto
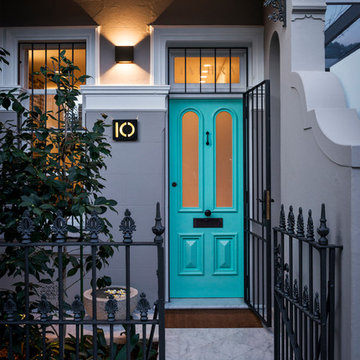
Michael Wee
Mittelgroßes Modernes Haus mit Putzfassade, grauer Fassadenfarbe und Satteldach in Sydney
Mittelgroßes Modernes Haus mit Putzfassade, grauer Fassadenfarbe und Satteldach in Sydney
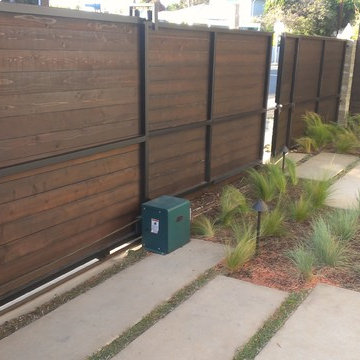
Horizontal redwood fencing and gate. Galvanized steel frame with coded and keyed security door lock. Mid century modern revival.
Mittelgroßes, Zweistöckiges Mid-Century Haus mit Putzfassade und beiger Fassadenfarbe in Los Angeles
Mittelgroßes, Zweistöckiges Mid-Century Haus mit Putzfassade und beiger Fassadenfarbe in Los Angeles
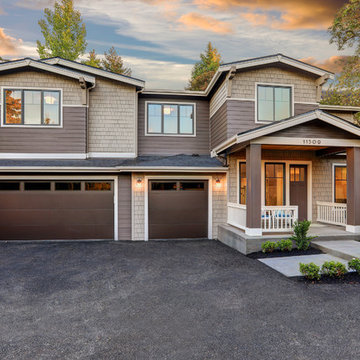
Soundview Photography
Zweistöckiges Rustikales Einfamilienhaus mit Mix-Fassade und Schindeldach in Seattle
Zweistöckiges Rustikales Einfamilienhaus mit Mix-Fassade und Schindeldach in Seattle
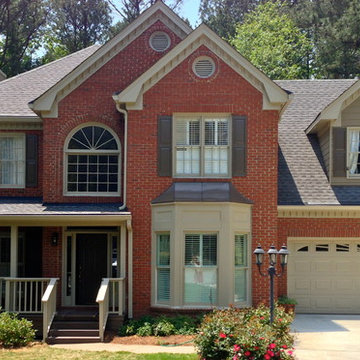
Brick home with tan trim, garage door, shutters, railing.
Zweistöckiges Klassisches Haus mit Backsteinfassade und beiger Fassadenfarbe in Atlanta
Zweistöckiges Klassisches Haus mit Backsteinfassade und beiger Fassadenfarbe in Atlanta
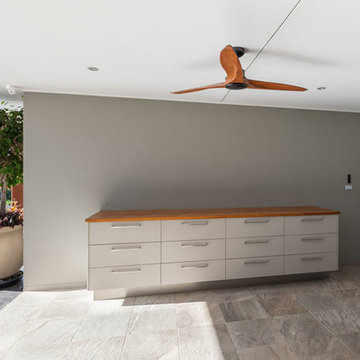
Dakota Ceiling Fan Matt Black 60″ by Iconic Fan Company
The Dakota Ceiling Fan Matt Black 60″ features 3 aerodynamic Koa (Dark Wood) moulded polymer blades that provide exceptional air movement. With a low energy DC motor, the Dakota Ceiling fan comes with a 6 speed remote control and is also LED light adaptable – the perfect option to replace a single pendant light in any sized room. The Dakota is also damp rated, making it ideal for outdoor, undercover pergola areas.
The slimline, black remote control that comes included has numerous functions, including 6 speed controls, light operation and dimming, reversible summer/winter mode and natural breeze function. By using the natural breeze effect function, the fan speed of the Dakota will modulate to simulate a natural breeze. In addition, there is the ability to set a 1 hour, 3 hour or 6 hour timer.
Important Note: The Dakota can only be operated by the included remote control. Neither the fan nor light kit can be operated by a wall switch.
The Dakota Ceiling Fan Matt Black 60″ comes with a standard 10cm downrod for a total 30cm drop from the ceiling to the bottom of the fan, and it can also be installed on sloped ceilings up to 22°. For high ceiling applications, you will need to purchase a longer downrod. For ceiling applications above 22° (up to 45°), you will need to purchase a 45° Ceiling Adaptor Kit. Please see Optional Accessories below for more details.
For a step-by-step installation guide, including a list of product parts, please read the Dakota Installation Manual.
Bookmark this fan for later by adding it to your Ideabook on Houzz!
Other Available Colours
Matt White
Brushed Chrome
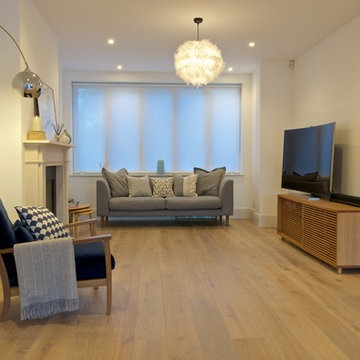
Overview
An extension and the complete overhaul of a 1930’s semi-detached house in Surrey.
The Brief
Our clients wanted an open plan, very neat and monochrome aesthetic when refurbishing this house.
Our Solution
We worked with Living Space construction to deliver an open plan space. We maximised the footprint using permitted development and planning but crucially didn’t add too bigger dormer and ensured the dormer and ground floor roofs matched with a canopy to both.
We are proud of this project, it added a lot of value to the house and made it the most prominent and enviable property in the area.
Architects adding value combined with a client looking for the sleekest.
Häuser Ideen und Design
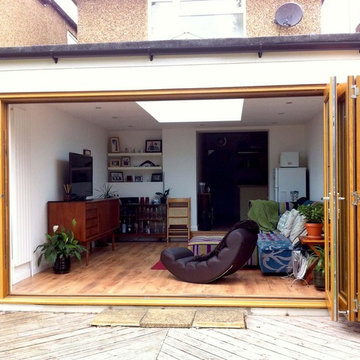
Outside, open view of an Elite 12ft external bi-folding door - ©Vufold
Modernes Haus in Cheshire
Modernes Haus in Cheshire
1
