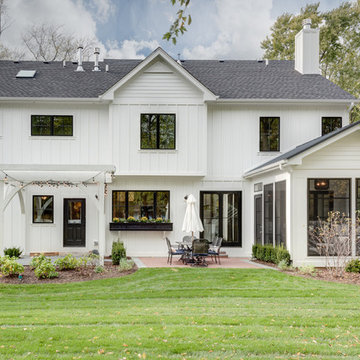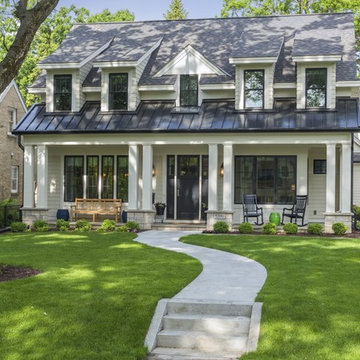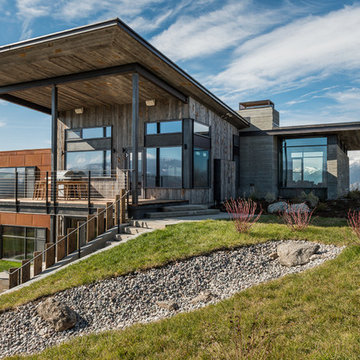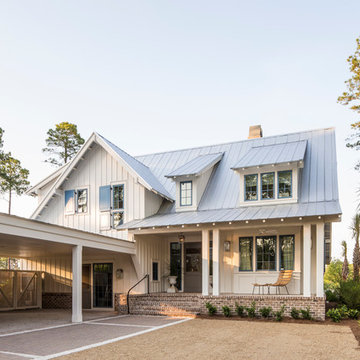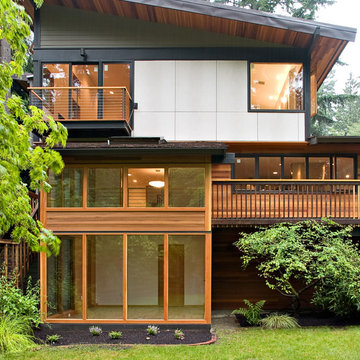Häuser Ideen und Design
Suche verfeinern:
Budget
Sortieren nach:Heute beliebt
1 – 20 von 8.202 Fotos
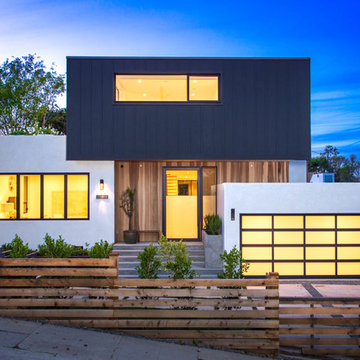
Zweistöckiges Modernes Einfamilienhaus mit Mix-Fassade, bunter Fassadenfarbe und Flachdach in Los Angeles

I built this on my property for my aging father who has some health issues. Handicap accessibility was a factor in design. His dream has always been to try retire to a cabin in the woods. This is what he got.
It is a 1 bedroom, 1 bath with a great room. It is 600 sqft of AC space. The footprint is 40' x 26' overall.
The site was the former home of our pig pen. I only had to take 1 tree to make this work and I planted 3 in its place. The axis is set from root ball to root ball. The rear center is aligned with mean sunset and is visible across a wetland.
The goal was to make the home feel like it was floating in the palms. The geometry had to simple and I didn't want it feeling heavy on the land so I cantilevered the structure beyond exposed foundation walls. My barn is nearby and it features old 1950's "S" corrugated metal panel walls. I used the same panel profile for my siding. I ran it vertical to math the barn, but also to balance the length of the structure and stretch the high point into the canopy, visually. The wood is all Southern Yellow Pine. This material came from clearing at the Babcock Ranch Development site. I ran it through the structure, end to end and horizontally, to create a seamless feel and to stretch the space. It worked. It feels MUCH bigger than it is.
I milled the material to specific sizes in specific areas to create precise alignments. Floor starters align with base. Wall tops adjoin ceiling starters to create the illusion of a seamless board. All light fixtures, HVAC supports, cabinets, switches, outlets, are set specifically to wood joints. The front and rear porch wood has three different milling profiles so the hypotenuse on the ceilings, align with the walls, and yield an aligned deck board below. Yes, I over did it. It is spectacular in its detailing. That's the benefit of small spaces.
Concrete counters and IKEA cabinets round out the conversation.
For those who could not live in a tiny house, I offer the Tiny-ish House.
Photos by Ryan Gamma
Staging by iStage Homes
Design assistance by Jimmy Thornton
Finden Sie den richtigen Experten für Ihr Projekt
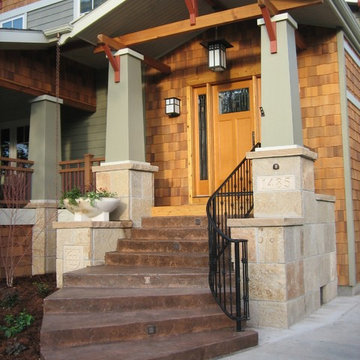
Craftsman transformation including front entry, porch, and period details
Rustikale Holzfassade Haus in Denver
Rustikale Holzfassade Haus in Denver
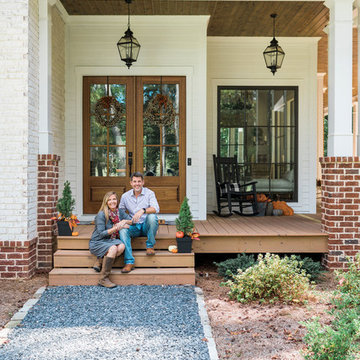
This custom home was built for empty nesting in mind. The
The side porch walks directly into the mud room with a sweet dog wash inside.
Photos- Rustic White Photography
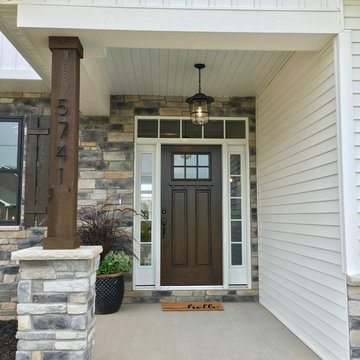
What a welcoming entry way, even the door mat says "hello".
Großes, Zweistöckiges Landhausstil Einfamilienhaus mit Mix-Fassade, weißer Fassadenfarbe, Satteldach und Schindeldach in Sonstige
Großes, Zweistöckiges Landhausstil Einfamilienhaus mit Mix-Fassade, weißer Fassadenfarbe, Satteldach und Schindeldach in Sonstige

Dan Heid
Mittelgroßes, Zweistöckiges Rustikales Einfamilienhaus mit Steinfassade und grauer Fassadenfarbe in Minneapolis
Mittelgroßes, Zweistöckiges Rustikales Einfamilienhaus mit Steinfassade und grauer Fassadenfarbe in Minneapolis
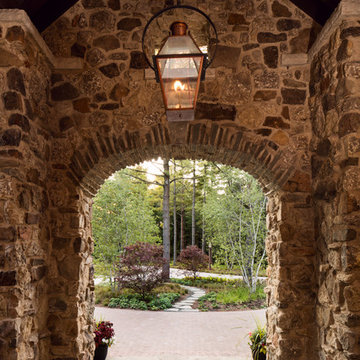
Archways lead to circular drives which lead to curved paths.
Uriges Haus in Milwaukee
Uriges Haus in Milwaukee
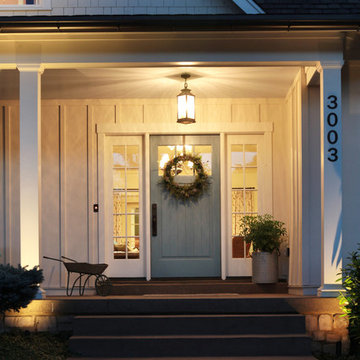
Photograph by Ralph Homan
Mittelgroßes, Zweistöckiges Landhausstil Haus mit Mix-Fassade, weißer Fassadenfarbe und Satteldach in Louisville
Mittelgroßes, Zweistöckiges Landhausstil Haus mit Mix-Fassade, weißer Fassadenfarbe und Satteldach in Louisville

Mittelgroße, Zweistöckige Landhaus Holzfassade Haus mit weißer Fassadenfarbe in Nashville
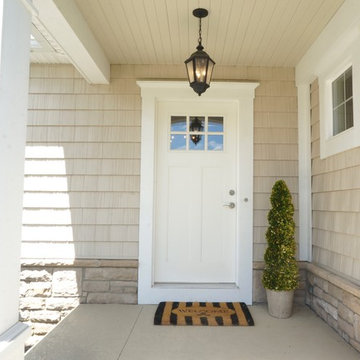
Laura of Pembroke, Inc.
Zweistöckiges, Kleines Rustikales Haus mit beiger Fassadenfarbe und Vinylfassade in Cleveland
Zweistöckiges, Kleines Rustikales Haus mit beiger Fassadenfarbe und Vinylfassade in Cleveland
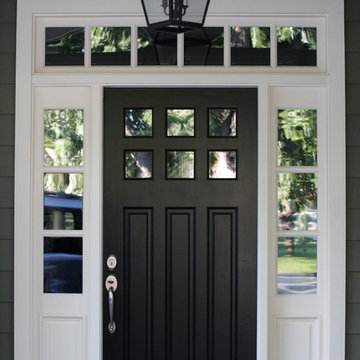
Daniel Photography Ltd.
Großes, Zweistöckiges Klassisches Haus mit grauer Fassadenfarbe in San Francisco
Großes, Zweistöckiges Klassisches Haus mit grauer Fassadenfarbe in San Francisco
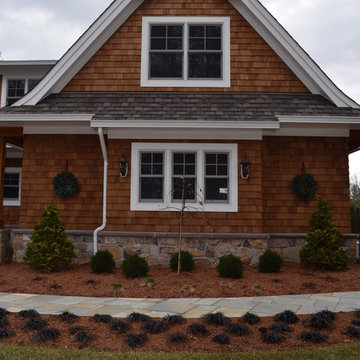
Maintaining the Lake House Feel
This homeowner came into Braen Supply looking for advice on choosing a stone to match his lake house. With cedar shake siding already in place the benefits of using warmer earth tones to keep the lake house feel in place was discussed.
To compliment the project the homeowner was looking for a patio and walkway stone that would pair perfectly with the thin veneer that was chosen for the landscape and retaining walls. Norwegian Buff was the perfect match for the area around the pool as well as for the walkway leading to the home.
Working With the Experts
The experts at Braen Supply were able to find the perfect material to meet the homeowner’s needs and then used that to find materials for the facade, patio, walkway and steps. Together they were able to achieve the perfect blend of colors and stones to keep the lake house look and feel the homeowner loved.
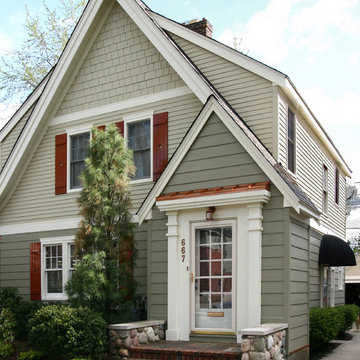
James Hardie siding job in Birmingham. 50 -yr. Miratec composite trim was used in place of wood trim to give a natural wood trim appearance, but without the wood maintenance issues. Custom columns were built on either side of the front door with dual collar wraps to give a unique architectural detail to the entrance. Copper-color standing seam aluminum metal roof over the front porch entry way has a permanent copper-look without the expense of real copper.
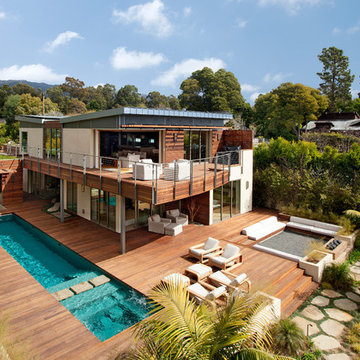
Photo: Jim Bartsch Photography
Zweistöckiges, Mittelgroßes Modernes Haus mit Mix-Fassade, weißer Fassadenfarbe und Pultdach in Santa Barbara
Zweistöckiges, Mittelgroßes Modernes Haus mit Mix-Fassade, weißer Fassadenfarbe und Pultdach in Santa Barbara
Häuser Ideen und Design
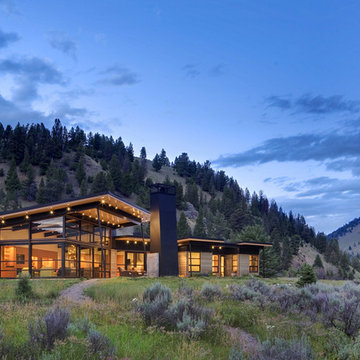
© Steve Keating Photography
Große, Einstöckige Moderne Holzfassade Haus mit Pultdach in Seattle
Große, Einstöckige Moderne Holzfassade Haus mit Pultdach in Seattle
1
