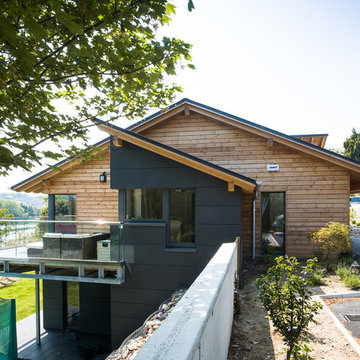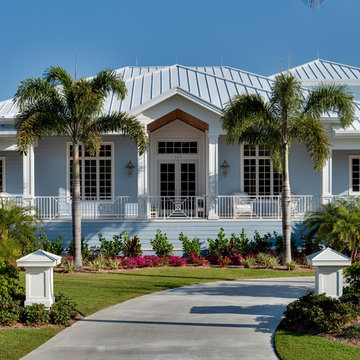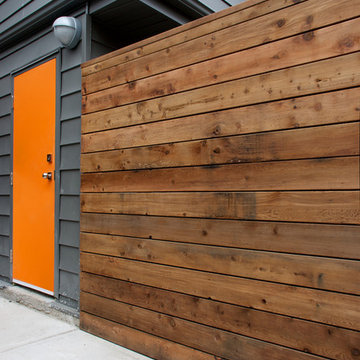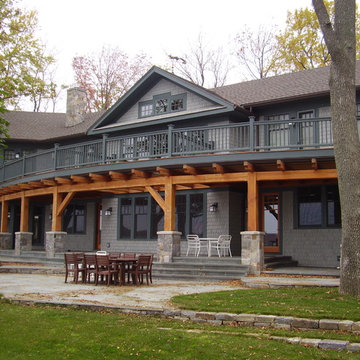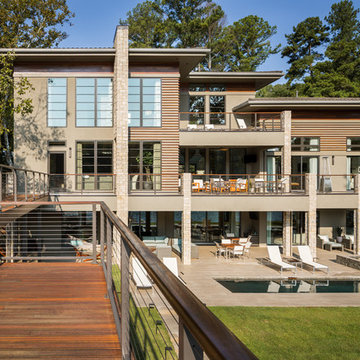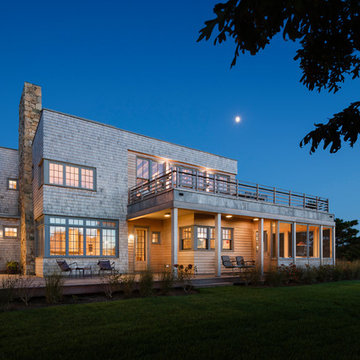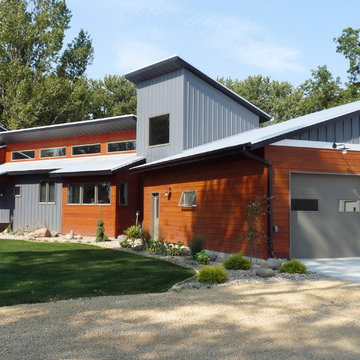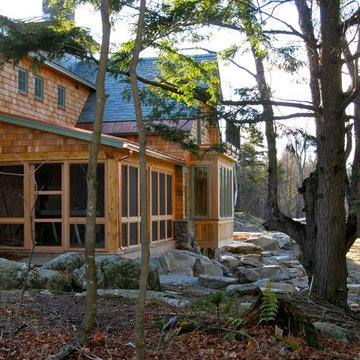Häuser Ideen und Design
Suche verfeinern:
Budget
Sortieren nach:Heute beliebt
1 – 20 von 435 Fotos
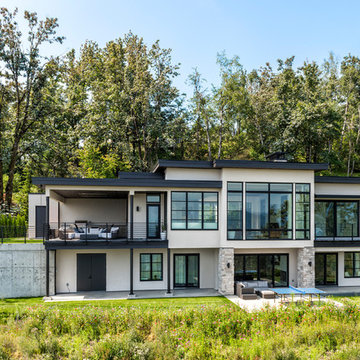
Rear of Home features floor to ceiling windows, custom metal railings, stone accents, stucco cladding, stained wood soffits and a concrete retaining wall to create a small green space off the kitchen.
PC Carsten Arnold
Finden Sie den richtigen Experten für Ihr Projekt

Modern Aluminum 511 series Overhead Door for this modern style home to perfection.
Zweistöckiges, Großes Modernes Einfamilienhaus mit Mix-Fassade, Flachdach und grauer Fassadenfarbe in Atlanta
Zweistöckiges, Großes Modernes Einfamilienhaus mit Mix-Fassade, Flachdach und grauer Fassadenfarbe in Atlanta

Chad Holder
Mittelgroßes, Einstöckiges Modernes Bungalow mit Mix-Fassade, weißer Fassadenfarbe und Flachdach in Minneapolis
Mittelgroßes, Einstöckiges Modernes Bungalow mit Mix-Fassade, weißer Fassadenfarbe und Flachdach in Minneapolis
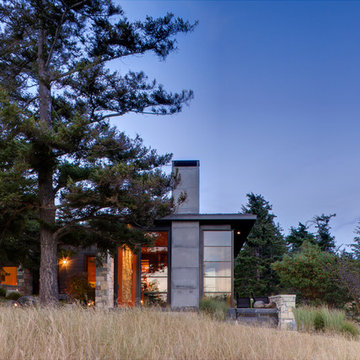
Photographer: Jay Goodrich
This 2800 sf single-family home was completed in 2009. The clients desired an intimate, yet dynamic family residence that reflected the beauty of the site and the lifestyle of the San Juan Islands. The house was built to be both a place to gather for large dinners with friends and family as well as a cozy home for the couple when they are there alone.
The project is located on a stunning, but cripplingly-restricted site overlooking Griffin Bay on San Juan Island. The most practical area to build was exactly where three beautiful old growth trees had already chosen to live. A prior architect, in a prior design, had proposed chopping them down and building right in the middle of the site. From our perspective, the trees were an important essence of the site and respectfully had to be preserved. As a result we squeezed the programmatic requirements, kept the clients on a square foot restriction and pressed tight against property setbacks.
The delineate concept is a stone wall that sweeps from the parking to the entry, through the house and out the other side, terminating in a hook that nestles the master shower. This is the symbolic and functional shield between the public road and the private living spaces of the home owners. All the primary living spaces and the master suite are on the water side, the remaining rooms are tucked into the hill on the road side of the wall.
Off-setting the solid massing of the stone walls is a pavilion which grabs the views and the light to the south, east and west. Built in a position to be hammered by the winter storms the pavilion, while light and airy in appearance and feeling, is constructed of glass, steel, stout wood timbers and doors with a stone roof and a slate floor. The glass pavilion is anchored by two concrete panel chimneys; the windows are steel framed and the exterior skin is of powder coated steel sheathing.
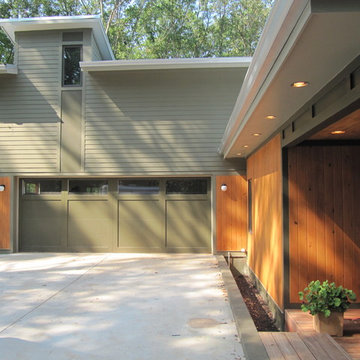
Painted fiber cement siding, concrete block and accents of stained cypress keep the exterior of this courtyard style home contemporary, durable and affordable.

Zweistöckige Urige Holzfassade Haus mit grüner Fassadenfarbe in Minneapolis
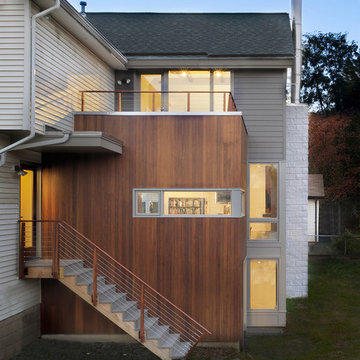
Adding onto an existing house, the Owners wanted to push the house more modern. The new "boxes" were clad in compatible material, with accents of concrete block and mahogany. Corner windows open the views.
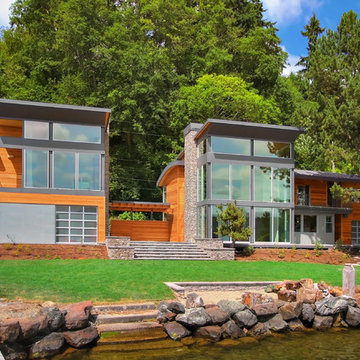
Contemporary home with large windows, beautifully landscaped grounds and a path to the waterfront.
Zweistöckiges, Großes Modernes Haus mit Mix-Fassade und brauner Fassadenfarbe in Seattle
Zweistöckiges, Großes Modernes Haus mit Mix-Fassade und brauner Fassadenfarbe in Seattle
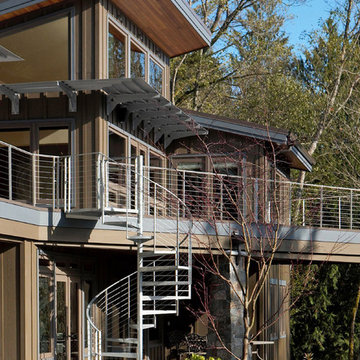
This southeast facing residence uses the design to capture sunlight to passively heat the interior spaces. Aluminum sun screens on the exterior help shade when angles of the sun are too harsh and interior light shelves help bounce the light upward, deflecting direct sun at certain times of the year.
Photographer: Ian Gleadle

Geräumiges, Zweistöckiges Modernes Einfamilienhaus mit Mix-Fassade, bunter Fassadenfarbe und Flachdach in Seattle
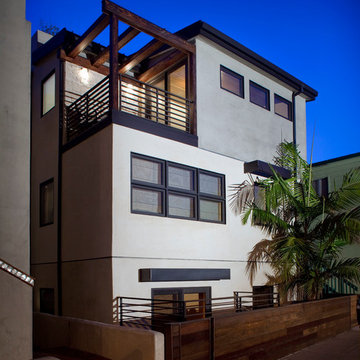
Photography by Chipper Hatter
Dreistöckiges, Mittelgroßes Modernes Haus mit weißer Fassadenfarbe, Putzfassade und Flachdach in Los Angeles
Dreistöckiges, Mittelgroßes Modernes Haus mit weißer Fassadenfarbe, Putzfassade und Flachdach in Los Angeles
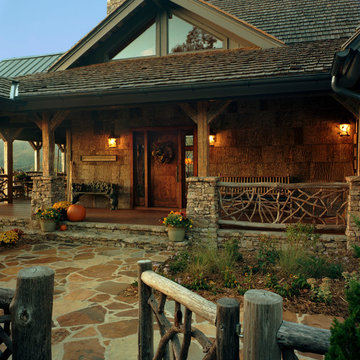
A welcoming gate and deep front porch greet visitors to this mountain home. "Backwoods Bark" poplar bark siding, "Vintage Craft" reclaimed hand hewn beams, and "Rustic Rails" natural twig railing all help set the tone for this relaxing and rustic home. Reclaimed and Natural Materials supplied by Appalachian Antique Hardwoods. Morgan-Keefe Builders. Photo by E. Loveland. Home design by MossCreek
Häuser Ideen und Design
1
