Komfortabele Split-Level Häuser Ideen und Design
Suche verfeinern:
Budget
Sortieren nach:Heute beliebt
1 – 20 von 805 Fotos
1 von 3

Designed around the sunset downtown views from the living room with open-concept living, the split-level layout provides gracious spaces for entertaining, and privacy for family members to pursue distinct pursuits.

Split level remodel. The exterior was painted to give this home new life. The main body of the home and the garage doors are Sherwin Williams Amazing Gray. The bump out of the exterior is Sherwin Williams Anonymous. The brick and front door are painted Sherwin Williams Urban Bronze. A modern wood slate fence was added. With black modern house numbers. Wood shutters that mimic the fence were added to the windows. New landscaping finished off this exterior renovation.

This 1960s split-level home desperately needed a change - not bigger space, just better. We removed the walls between the kitchen, living, and dining rooms to create a large open concept space that still allows a clear definition of space, while offering sight lines between spaces and functions. Homeowners preferred an open U-shape kitchen rather than an island to keep kids out of the cooking area during meal-prep, while offering easy access to the refrigerator and pantry. Green glass tile, granite countertops, shaker cabinets, and rustic reclaimed wood accents highlight the unique character of the home and family. The mix of farmhouse, contemporary and industrial styles make this house their ideal home.
Outside, new lap siding with white trim, and an accent of shake shingles under the gable. The new red door provides a much needed pop of color. Landscaping was updated with a new brick paver and stone front stoop, walk, and landscaping wall.

Mittelgroßes Modernes Einfamilienhaus mit Mix-Fassade, weißer Fassadenfarbe und Misch-Dachdeckung in Seattle
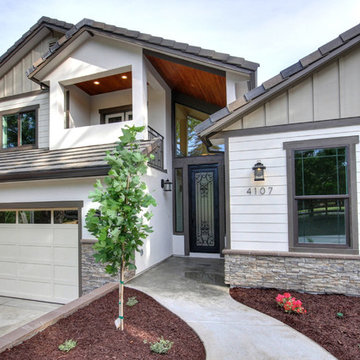
Mittelgroßes Klassisches Einfamilienhaus mit Faserzement-Fassade, grauer Fassadenfarbe, Satteldach und Ziegeldach in Sacramento

Front of home from Montgomery Avenue with view of entry steps and planters.
Großes Modernes Einfamilienhaus mit Faserzement-Fassade, grüner Fassadenfarbe, Pultdach und Blechdach in San Diego
Großes Modernes Einfamilienhaus mit Faserzement-Fassade, grüner Fassadenfarbe, Pultdach und Blechdach in San Diego
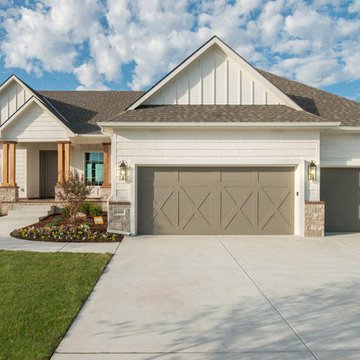
Shane Organ Photo
Mittelgroßes Country Haus mit Faserzement-Fassade, weißer Fassadenfarbe und Walmdach in Wichita
Mittelgroßes Country Haus mit Faserzement-Fassade, weißer Fassadenfarbe und Walmdach in Wichita
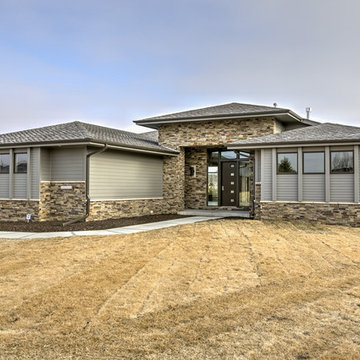
Home Built by Arjay Builders Inc. Photo by Amoura Productions
Großes Modernes Einfamilienhaus mit grauer Fassadenfarbe und Mix-Fassade in Omaha
Großes Modernes Einfamilienhaus mit grauer Fassadenfarbe und Mix-Fassade in Omaha
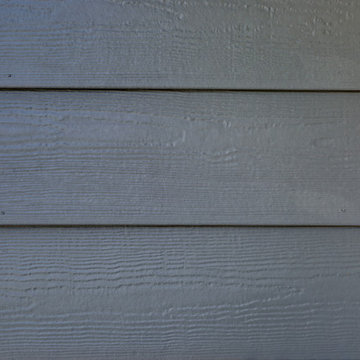
This Denver Area Lakewood home desperately needed new siding. We installed James Hardie ColorPlus siding and trim, as well as James Hardie Color Plus soffits and fascia. The homeowner selected Gray Slate for the siding, and Arctic White for the trim, soffits, and fascia. The ColorPlus factory finish comes with a 15-year finish warranty, so this house is sure to look good for years to come!
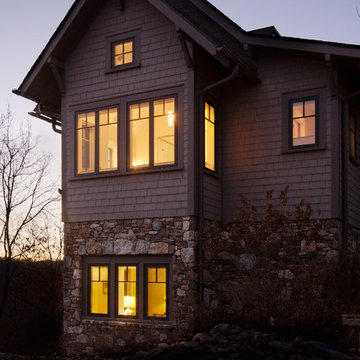
J. Weiland, Photographer
Mittelgroßes Uriges Einfamilienhaus mit Faserzement-Fassade, grauer Fassadenfarbe, Satteldach und Schindeldach in Charlotte
Mittelgroßes Uriges Einfamilienhaus mit Faserzement-Fassade, grauer Fassadenfarbe, Satteldach und Schindeldach in Charlotte

Tri-Level with mountain views
Mittelgroßes Klassisches Einfamilienhaus mit Vinylfassade, blauer Fassadenfarbe, Satteldach, Schindeldach, braunem Dach und Wandpaneelen in Sonstige
Mittelgroßes Klassisches Einfamilienhaus mit Vinylfassade, blauer Fassadenfarbe, Satteldach, Schindeldach, braunem Dach und Wandpaneelen in Sonstige
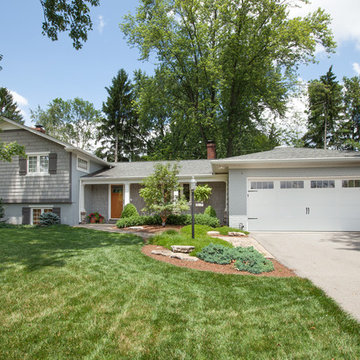
Mittelgroßes Klassisches Haus mit Vinylfassade und grauer Fassadenfarbe in Kolumbus
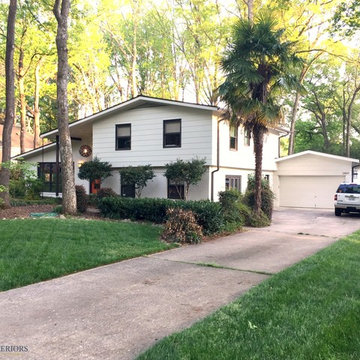
A split level home with brick and wood siding, painted and remodelled. A new roof was added over the front door area, creating a focal point. The body of the home is Benjamin Moore Ballet White, the trim is Benjamin Moore Willow and the front door was Sherwin Williams Determined Orange. Slight mid century details.
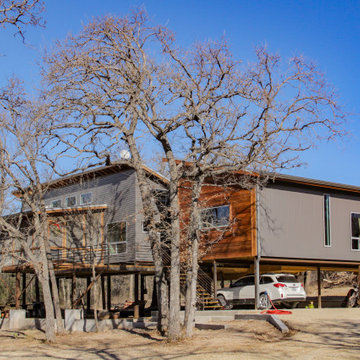
Raised container home utilizing the ground level for garage and picnic/children's play space. Second level has metal and cedar siding, screened in front porch and shed roofs.
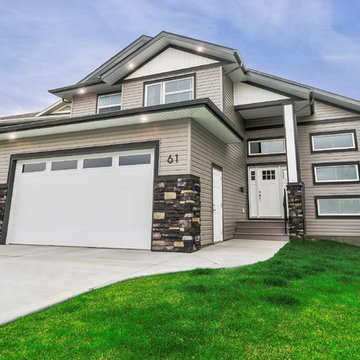
Mittelgroßes Modernes Haus mit Vinylfassade, grauer Fassadenfarbe und Satteldach in Calgary
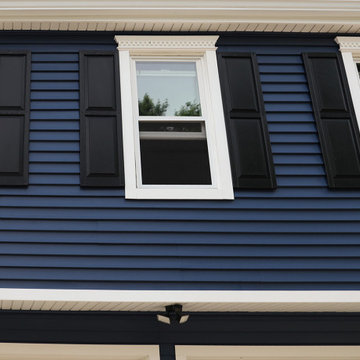
Siding project with window treatments, shutters, full weather barrier and gutter system.
Mittelgroßes Klassisches Einfamilienhaus mit Vinylfassade, blauer Fassadenfarbe, Halbwalmdach und Schindeldach in Boston
Mittelgroßes Klassisches Einfamilienhaus mit Vinylfassade, blauer Fassadenfarbe, Halbwalmdach und Schindeldach in Boston
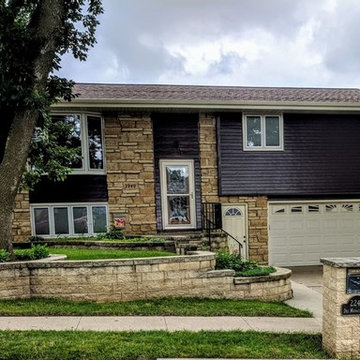
Embassy Construction, LLC
Front view of home with new metal siding installed.
Mittelgroßes Retro Einfamilienhaus mit Metallfassade, bunter Fassadenfarbe, Walmdach und Schindeldach in Cedar Rapids
Mittelgroßes Retro Einfamilienhaus mit Metallfassade, bunter Fassadenfarbe, Walmdach und Schindeldach in Cedar Rapids
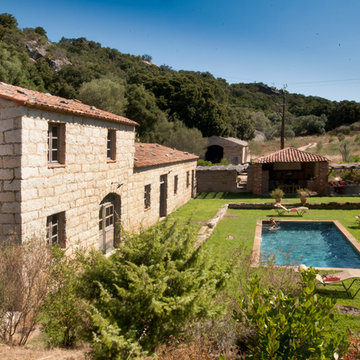
eric.béber.photo
Mittelgroßes Landhausstil Haus mit Steinfassade und Satteldach in Korsika
Mittelgroßes Landhausstil Haus mit Steinfassade und Satteldach in Korsika
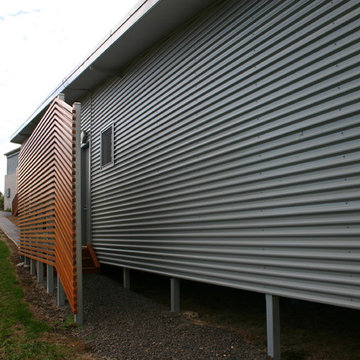
Mittelgroßes Industrial Einfamilienhaus mit Metallfassade und grauer Fassadenfarbe in Sydney
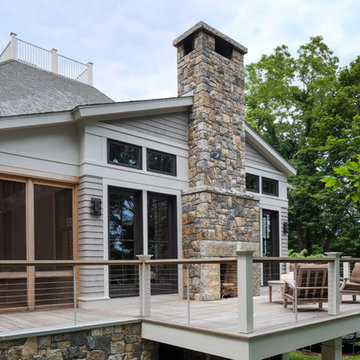
Greg Premru
Mittelgroßes Klassisches Einfamilienhaus mit Mix-Fassade, grauer Fassadenfarbe, Satteldach und Schindeldach in Boston
Mittelgroßes Klassisches Einfamilienhaus mit Mix-Fassade, grauer Fassadenfarbe, Satteldach und Schindeldach in Boston
Komfortabele Split-Level Häuser Ideen und Design
1