Häuser mit Backsteinfassade Ideen und Design
Sortieren nach:Heute beliebt
101 – 120 von 44.854 Fotos
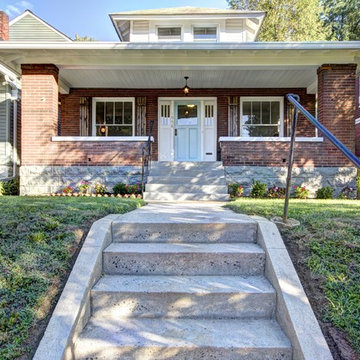
A lovely brick craftsman nestled in the St. Matthews neighborhood of Louisville, Kentucky. The exterior of this home was fully renovated and now has an inviting front and back porch.
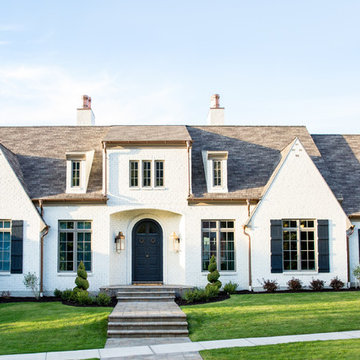
The 'Lausanne' single-family home: Front Exterior done in Painted Brick with wood-clad aluminum windows and copper gutters/downspouts to complete the French Farmhouse Transitional style; Lindsay Salazar Photography
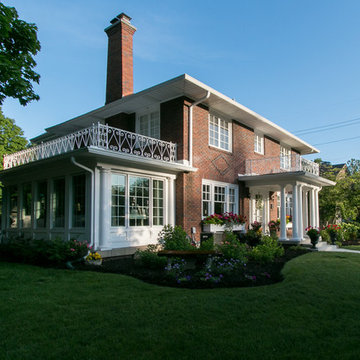
Großes, Zweistöckiges Klassisches Haus mit Backsteinfassade und roter Fassadenfarbe in Indianapolis
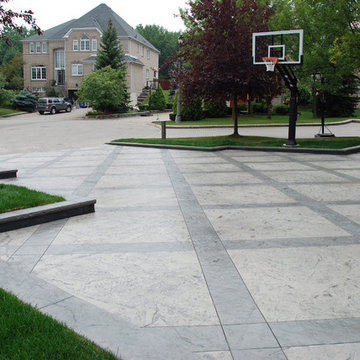
Here is a photo of a stamped concrete driveway done with a traditional stamp and banding
Mittelgroßes, Zweistöckiges Modernes Haus mit Backsteinfassade und grauer Fassadenfarbe in Toronto
Mittelgroßes, Zweistöckiges Modernes Haus mit Backsteinfassade und grauer Fassadenfarbe in Toronto
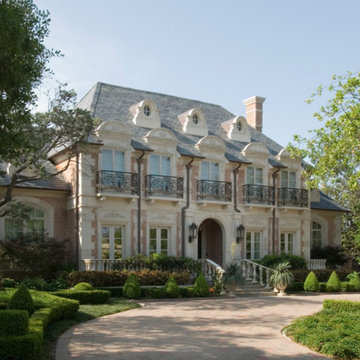
French style house in Highland Park with slate roof, hand-carved stone, and French wrought iron balconies.
Großes, Zweistöckiges Klassisches Haus mit Backsteinfassade, weißer Fassadenfarbe und Walmdach in Dallas
Großes, Zweistöckiges Klassisches Haus mit Backsteinfassade, weißer Fassadenfarbe und Walmdach in Dallas
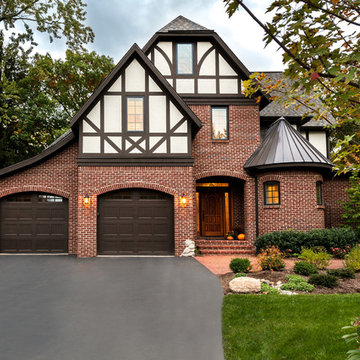
Emily Rose Imagery
Mittelgroßes, Zweistöckiges Klassisches Haus mit Backsteinfassade, roter Fassadenfarbe und Satteldach in Detroit
Mittelgroßes, Zweistöckiges Klassisches Haus mit Backsteinfassade, roter Fassadenfarbe und Satteldach in Detroit
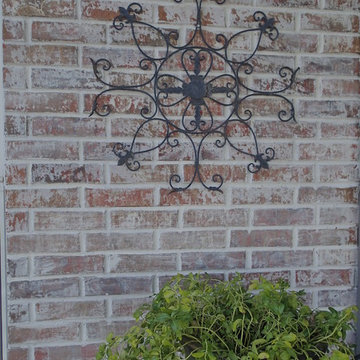
This is an organic Lime Wash done with a true lime wash product as opposed to a brick mortar or concrete that is often seen on new houses. This product can be applied as a solid coating making the surface completely white, or can be applied and "washed off" in many artistic ways, as seen here. If you hate your brick or just want something unique this is a great option!
Photo credit: Jeff Murrey
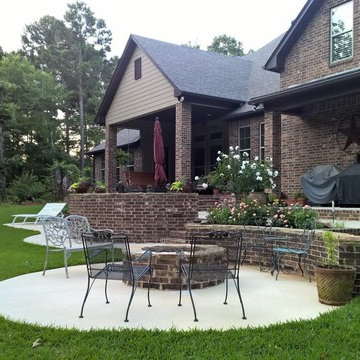
Mittelgroßes, Zweistöckiges Klassisches Einfamilienhaus mit Backsteinfassade, brauner Fassadenfarbe, Satteldach und Schindeldach in Austin
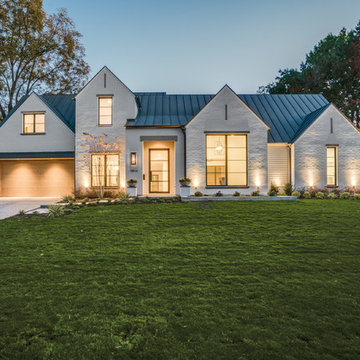
Mittelgroßes, Zweistöckiges Klassisches Haus mit Backsteinfassade, weißer Fassadenfarbe und Satteldach in Dallas
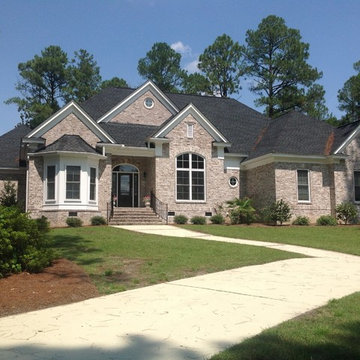
Front of Pebble Creek - Plans available at www.MartyWhite.net
Geräumiges, Einstöckiges Klassisches Haus mit Backsteinfassade und weißer Fassadenfarbe in Charlotte
Geräumiges, Einstöckiges Klassisches Haus mit Backsteinfassade und weißer Fassadenfarbe in Charlotte
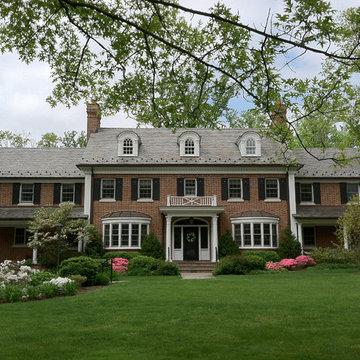
Original red brick Colonial home was knocked down and replaced by this beautiful traditional red brick colonial. Large expansive 6,000 square foot home with black shutters and white window trim and columns.
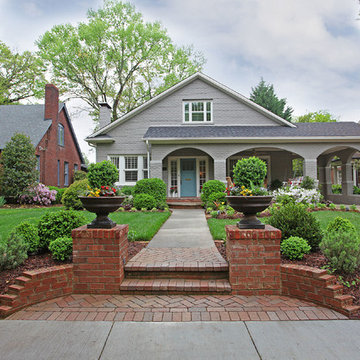
Oasis Photography
Zweistöckiges Uriges Haus mit Backsteinfassade und grauer Fassadenfarbe in Charlotte
Zweistöckiges Uriges Haus mit Backsteinfassade und grauer Fassadenfarbe in Charlotte
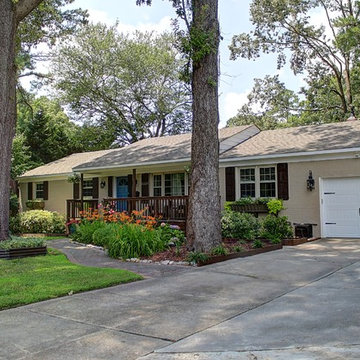
The homes exterior brick was changed from it's original red/yellow brick and painted it a light beige grey color. I added board and batten shutters and new exterior lighting. I extended the front porch out by an additional 4 feet making it a true sitting porch. A new rock border along the pathway leads you to the front door. and new planter boxes were added underneath the windows.

Tommy Daspit
Mittelgroßes, Zweistöckiges Klassisches Haus mit Backsteinfassade und weißer Fassadenfarbe in Birmingham
Mittelgroßes, Zweistöckiges Klassisches Haus mit Backsteinfassade und weißer Fassadenfarbe in Birmingham
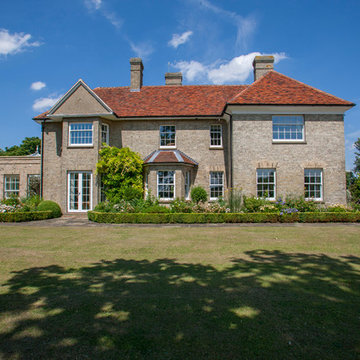
Ben Lister Photography
Zweistöckiges Klassisches Haus mit Backsteinfassade und brauner Fassadenfarbe in Essex
Zweistöckiges Klassisches Haus mit Backsteinfassade und brauner Fassadenfarbe in Essex
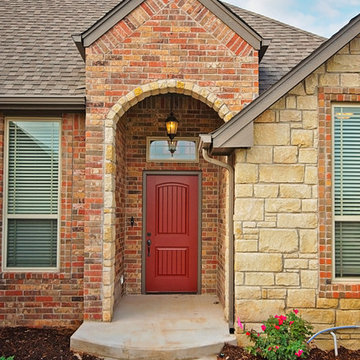
6116 151st Terrace, Deer Creek Village, Edmond, OK
Westpoint Homes http://westpoint-homes.com
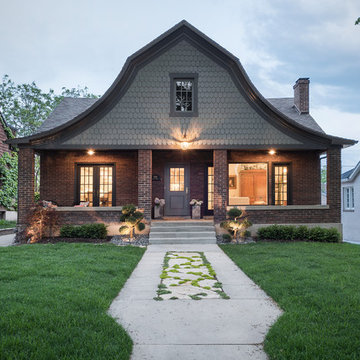
Lucy Call
Einstöckiges Klassisches Haus mit Backsteinfassade und Mansardendach in Salt Lake City
Einstöckiges Klassisches Haus mit Backsteinfassade und Mansardendach in Salt Lake City
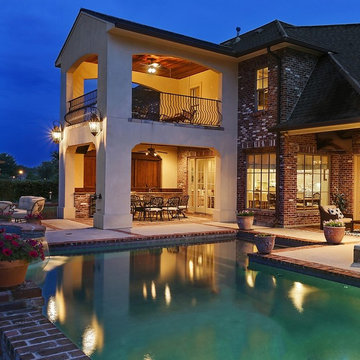
Mittelgroßes, Zweistöckiges Haus mit Backsteinfassade, beiger Fassadenfarbe und Walmdach in New Orleans
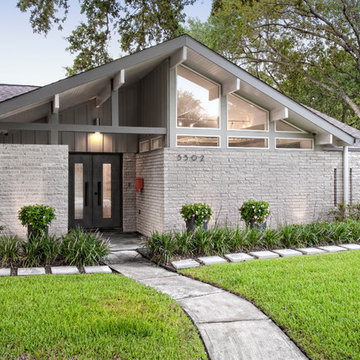
Photography by Juliana Franco
Mittelgroßes, Einstöckiges Retro Einfamilienhaus mit Backsteinfassade, grauer Fassadenfarbe, Satteldach und Schindeldach in Houston
Mittelgroßes, Einstöckiges Retro Einfamilienhaus mit Backsteinfassade, grauer Fassadenfarbe, Satteldach und Schindeldach in Houston
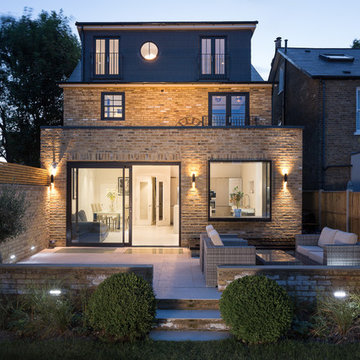
Rear extension
www.adscott.net
Dreistöckiges Klassisches Haus mit Backsteinfassade in London
Dreistöckiges Klassisches Haus mit Backsteinfassade in London
Häuser mit Backsteinfassade Ideen und Design
6