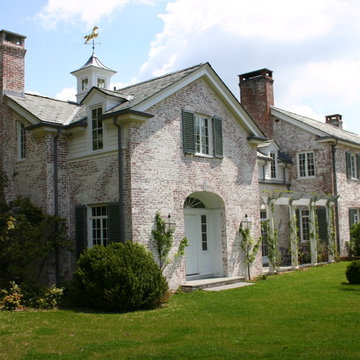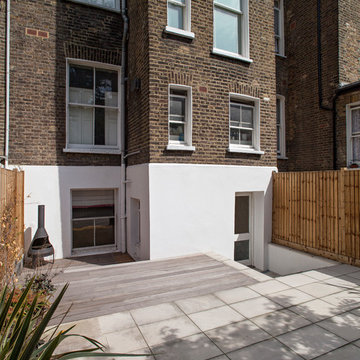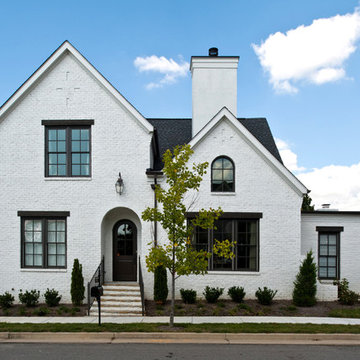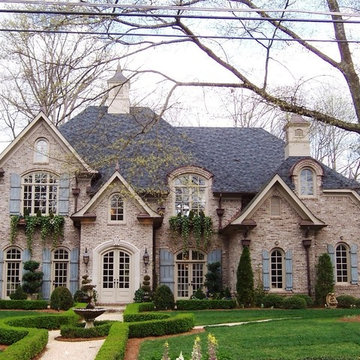Häuser mit Backsteinfassade Ideen und Design
Suche verfeinern:
Budget
Sortieren nach:Heute beliebt
141 – 160 von 44.854 Fotos
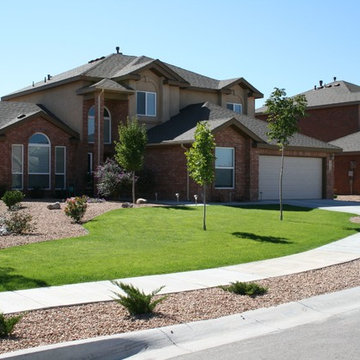
Großes, Zweistöckiges Klassisches Haus mit Backsteinfassade, roter Fassadenfarbe und Halbwalmdach in Albuquerque
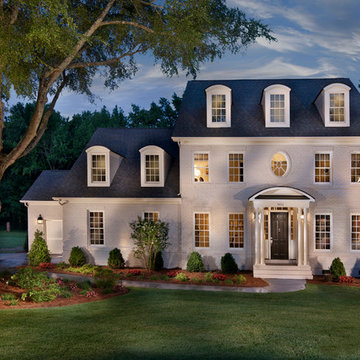
Triveny Model Home Exterior
Großes, Dreistöckiges Klassisches Haus mit Backsteinfassade und weißer Fassadenfarbe in Charlotte
Großes, Dreistöckiges Klassisches Haus mit Backsteinfassade und weißer Fassadenfarbe in Charlotte
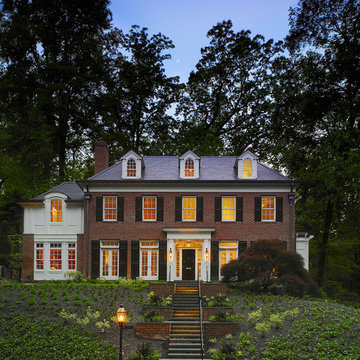
Our client was drawn to the property in Wesley Heights as it was in an established neighborhood of stately homes, on a quiet street with views of park. They wanted a traditional home for their young family with great entertaining spaces that took full advantage of the site.
The site was the challenge. The natural grade of the site was far from traditional. The natural grade at the rear of the property was about thirty feet above the street level. Large mature trees provided shade and needed to be preserved.
The solution was sectional. The first floor level was elevated from the street by 12 feet, with French doors facing the park. We created a courtyard at the first floor level that provide an outdoor entertaining space, with French doors that open the home to the courtyard.. By elevating the first floor level, we were able to allow on-grade parking and a private direct entrance to the lower level pub "Mulligans". An arched passage affords access to the courtyard from a shared driveway with the neighboring homes, while the stone fountain provides a focus.
A sweeping stone stair anchors one of the existing mature trees that was preserved and leads to the elevated rear garden. The second floor master suite opens to a sitting porch at the level of the upper garden, providing the third level of outdoor space that can be used for the children to play.
The home's traditional language is in context with its neighbors, while the design allows each of the three primary levels of the home to relate directly to the outside.
Builder: Peterson & Collins, Inc
Photos © Anice Hoachlander
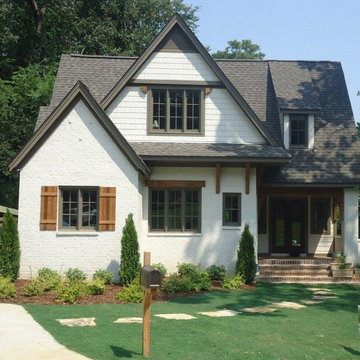
Mittelgroßes, Zweistöckiges Rustikales Haus mit Backsteinfassade und weißer Fassadenfarbe in Birmingham
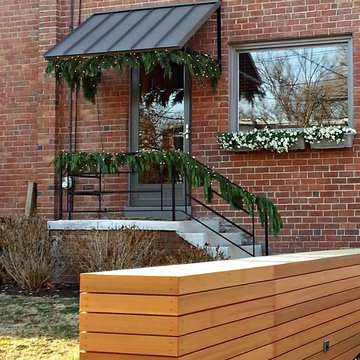
The Classic bronze metal awning covers front door and patio.
Mittelgroßes, Einstöckiges Haus mit Backsteinfassade in Washington, D.C.
Mittelgroßes, Einstöckiges Haus mit Backsteinfassade in Washington, D.C.

Don Kadair
Großes, Zweistöckiges Klassisches Haus mit Backsteinfassade und Satteldach in New Orleans
Großes, Zweistöckiges Klassisches Haus mit Backsteinfassade und Satteldach in New Orleans
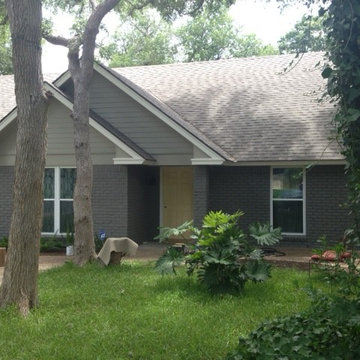
Exterior Painting: We completed with two-tone gray and sunbeam yellow door. We painted brick the darker color with white trim.
Mittelgroßes, Einstöckiges Modernes Haus mit Backsteinfassade und grauer Fassadenfarbe in Austin
Mittelgroßes, Einstöckiges Modernes Haus mit Backsteinfassade und grauer Fassadenfarbe in Austin
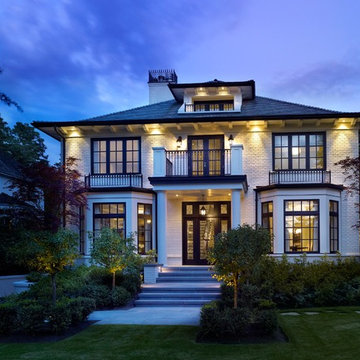
Großes, Zweistöckiges Klassisches Einfamilienhaus mit Walmdach, Backsteinfassade, weißer Fassadenfarbe und Schindeldach in Vancouver
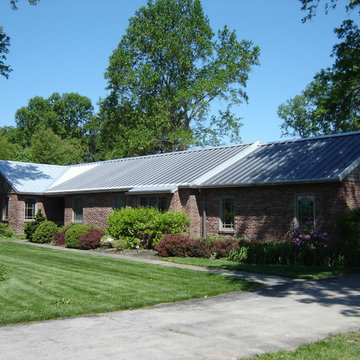
Solar thin film metal roofing on a contemporary ranch home in Wilmington DE. The dark blue panels are the solar that integrates with the standing seam roof. By Global Home Improvement
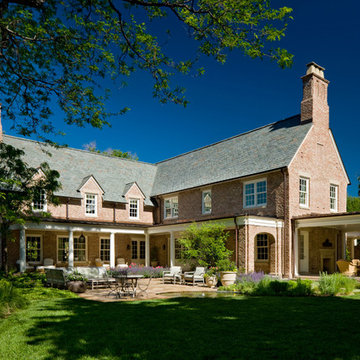
© David O. Marlow
Großes, Zweistöckiges Klassisches Haus mit Backsteinfassade in Denver
Großes, Zweistöckiges Klassisches Haus mit Backsteinfassade in Denver
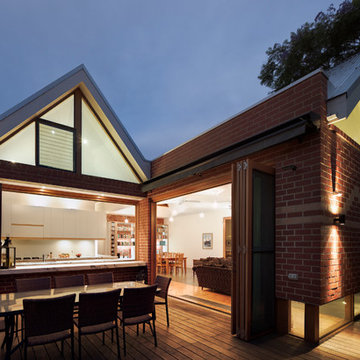
The internal living spaces expand into the courtyard for seamless indoor / outdoor living. Photo by Peter Bennetts
Mittelgroßes, Einstöckiges Modernes Bungalow mit Backsteinfassade, roter Fassadenfarbe und Satteldach in Melbourne
Mittelgroßes, Einstöckiges Modernes Bungalow mit Backsteinfassade, roter Fassadenfarbe und Satteldach in Melbourne
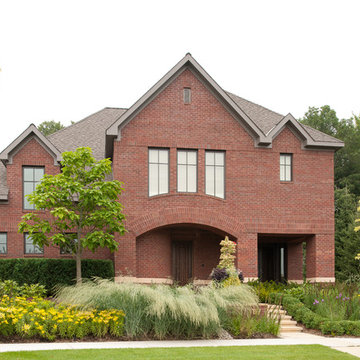
The brick color featured on this home is Montclair. Please visit brick.com for availability in your area. © 2012 Acme Brick Company
Klassisches Haus mit Backsteinfassade in Dallas
Klassisches Haus mit Backsteinfassade in Dallas
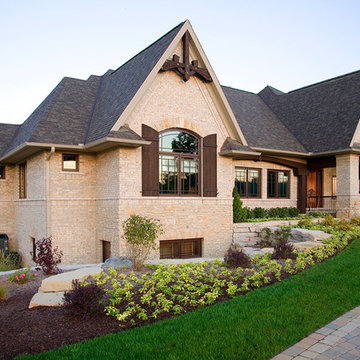
Geräumiges, Einstöckiges Klassisches Einfamilienhaus mit Backsteinfassade, beiger Fassadenfarbe und Schindeldach in Sonstige
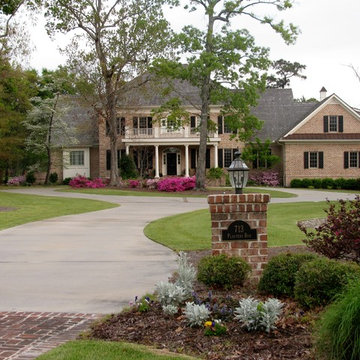
Großes, Zweistöckiges Klassisches Einfamilienhaus mit Backsteinfassade, roter Fassadenfarbe, Satteldach und Schindeldach in Raleigh
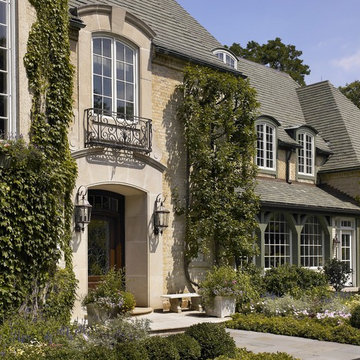
Morgante Wilson Architects designed a remodeling project that blended seamlessly with this historic home
Chicago's North Shore, Illinois • Photo by: Tony Soluri

Photo by Mark Weinberg
Geräumiges, Zweistöckiges Klassisches Haus mit Backsteinfassade, weißer Fassadenfarbe und Satteldach in Salt Lake City
Geräumiges, Zweistöckiges Klassisches Haus mit Backsteinfassade, weißer Fassadenfarbe und Satteldach in Salt Lake City
Häuser mit Backsteinfassade Ideen und Design
8
