Häuser mit Backsteinfassade und Blechdach Ideen und Design
Suche verfeinern:
Budget
Sortieren nach:Heute beliebt
1 – 20 von 2.489 Fotos
1 von 3

Mittelgroßes, Zweistöckiges Modernes Einfamilienhaus mit Backsteinfassade, bunter Fassadenfarbe, Blechdach und grauem Dach in Sonstige

Bracket portico for side door of house. The roof features a shed style metal roof. Designed and built by Georgia Front Porch.
Kleines, Einstöckiges Klassisches Einfamilienhaus mit Backsteinfassade, oranger Fassadenfarbe, Pultdach und Blechdach in Atlanta
Kleines, Einstöckiges Klassisches Einfamilienhaus mit Backsteinfassade, oranger Fassadenfarbe, Pultdach und Blechdach in Atlanta

Dark window frames provide a sophisticated curb appeal. Added warmth from the wooden front door and fence completes the look for this modern farmhouse. Featuring Milgard® Ultra™ Series | C650 Windows and Patio doors in Black Bean.
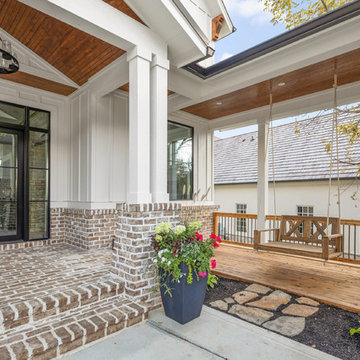
The Home Aesthetic
Geräumiges, Zweistöckiges Landhausstil Einfamilienhaus mit Backsteinfassade, weißer Fassadenfarbe, Satteldach und Blechdach in Indianapolis
Geräumiges, Zweistöckiges Landhausstil Einfamilienhaus mit Backsteinfassade, weißer Fassadenfarbe, Satteldach und Blechdach in Indianapolis
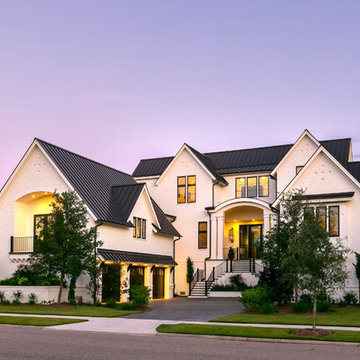
Patrick Brickman
Zweistöckiges Klassisches Einfamilienhaus mit Backsteinfassade, weißer Fassadenfarbe, Satteldach und Blechdach in Charleston
Zweistöckiges Klassisches Einfamilienhaus mit Backsteinfassade, weißer Fassadenfarbe, Satteldach und Blechdach in Charleston

This solid brick masonry home is playful yet sophisticated. The traditional elements paired with modern touches create a unique yet recognizable house. A good example of how buildings can have infinite variations and character while also conforming to the archetypes that we recognize, find comfort in, and love.
This home reimagines one of the oldest and most durables forms of building--structural brick masonry--in the modern context. With over 60,000 brick and foot-thick walls, this home will endure for centuries.
Designed by Austin Tunnell.

Photo: Roy Aguilar
Kleines, Einstöckiges Retro Einfamilienhaus mit Backsteinfassade, schwarzer Fassadenfarbe, Satteldach und Blechdach in Dallas
Kleines, Einstöckiges Retro Einfamilienhaus mit Backsteinfassade, schwarzer Fassadenfarbe, Satteldach und Blechdach in Dallas
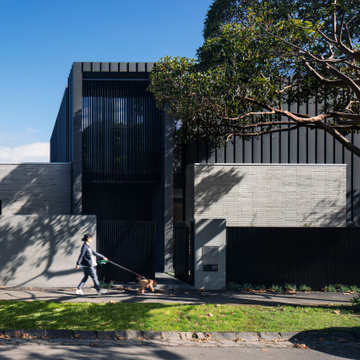
Großes, Zweistöckiges Modernes Einfamilienhaus mit Backsteinfassade, grauer Fassadenfarbe, Flachdach, Blechdach und grauem Dach in Melbourne

Großes, Dreistöckiges Modernes Einfamilienhaus mit Backsteinfassade, grauer Fassadenfarbe, Schmetterlingsdach, Blechdach und grauem Dach in Dallas
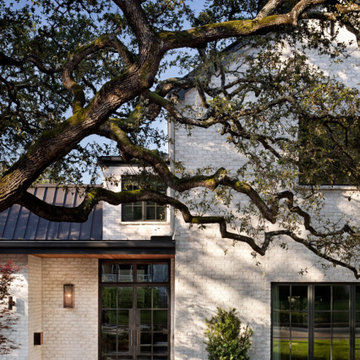
Lush trees interact with the house's white brick facade, creating a dynamic contrast.
Großes, Zweistöckiges Modernes Einfamilienhaus mit Backsteinfassade, weißer Fassadenfarbe, Satteldach und Blechdach in Austin
Großes, Zweistöckiges Modernes Einfamilienhaus mit Backsteinfassade, weißer Fassadenfarbe, Satteldach und Blechdach in Austin
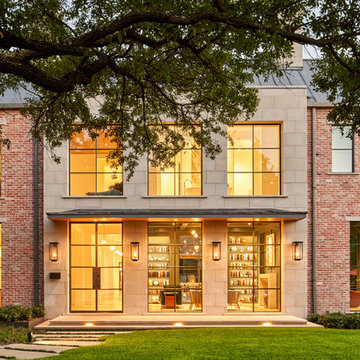
Großes, Zweistöckiges Klassisches Einfamilienhaus mit Backsteinfassade, brauner Fassadenfarbe, Satteldach und Blechdach in Dallas

Charles Davis Smith, AIA
Kleines, Einstöckiges Industrial Einfamilienhaus mit Backsteinfassade, brauner Fassadenfarbe, Pultdach und Blechdach in Dallas
Kleines, Einstöckiges Industrial Einfamilienhaus mit Backsteinfassade, brauner Fassadenfarbe, Pultdach und Blechdach in Dallas

Удивительным образом дом отлично вписался в окружающий ландшафт.
Mittelgroßes, Zweistöckiges Modernes Einfamilienhaus mit Backsteinfassade, brauner Fassadenfarbe, Walmdach, Blechdach, grauem Dach und Verschalung in Sonstige
Mittelgroßes, Zweistöckiges Modernes Einfamilienhaus mit Backsteinfassade, brauner Fassadenfarbe, Walmdach, Blechdach, grauem Dach und Verschalung in Sonstige

A single-story ranch house in Austin received a new look with a two-story addition, limewashed brick, black architectural windows, and new landscaping.
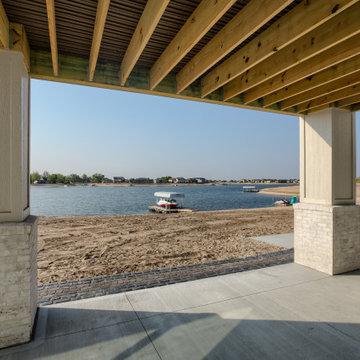
Einstöckiges Country Einfamilienhaus mit Backsteinfassade, weißer Fassadenfarbe, Satteldach und Blechdach in Omaha
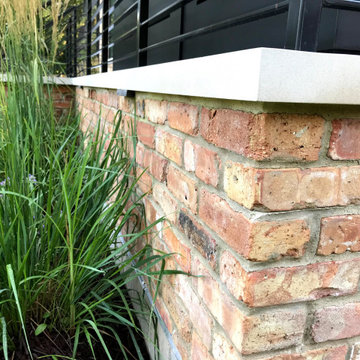
This single family residential project in River Forest juxtaposes a contemporary home style and modern metal roof with traditional exterior materials – in this case, some beautiful “Medium Pink” reclaimed Chicago Common brick.
The homeowner was drawn to using reclaimed brick for its unique texture and color pallet. Fortunately, the architects at Moment Design and Steve from Mondo Builders knew the perfect place to source it! The homeowners, builder, and architect all visited our Chicago yard to view samples, and appreciated the opportunity to see, feel, and compare colors of the available stock in person. The 3/8″-size mortar joints were chosen based entirely on seeing the mockup panels in real life – initial drawings originally planned for a larger joint, but the aesthetics just worked better with the smaller size.
Two different batches of reclaimed brick were ultimately used, but the difference is imperceptible thanks to careful brick selection and matching in the field.
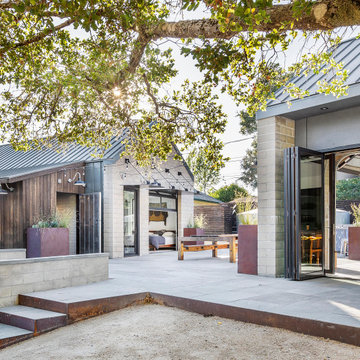
The Sonoma Farmhaus project was designed for a cycling enthusiast with a globally demanding professional career, who wanted to create a place that could serve as both a retreat of solitude and a hub for gathering with friends and family. Located within the town of Graton, California, the site was chosen not only to be close to a small town and its community, but also to be within cycling distance to the picturesque, coastal Sonoma County landscape.
Taking the traditional forms of farmhouse, and their notions of sustenance and community, as inspiration, the project comprises an assemblage of two forms - a Main House and a Guest House with Bike Barn - joined in the middle by a central outdoor gathering space anchored by a fireplace. The vision was to create something consciously restrained and one with the ground on which it stands. Simplicity, clear detailing, and an innate understanding of how things go together were all central themes behind the design. Solid walls of rammed earth blocks, fabricated from soils excavated from the site, bookend each of the structures.
According to the owner, the use of simple, yet rich materials and textures...“provides a humanness I’ve not known or felt in any living venue I’ve stayed, Farmhaus is an icon of sustenance for me".
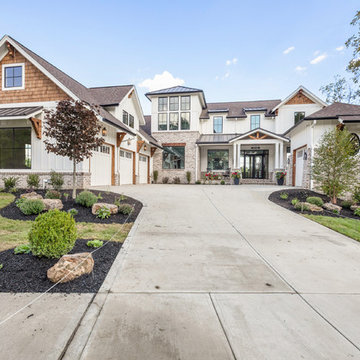
The Home Aesthetic
Geräumiges, Zweistöckiges Country Einfamilienhaus mit Backsteinfassade, weißer Fassadenfarbe, Satteldach und Blechdach in Indianapolis
Geräumiges, Zweistöckiges Country Einfamilienhaus mit Backsteinfassade, weißer Fassadenfarbe, Satteldach und Blechdach in Indianapolis
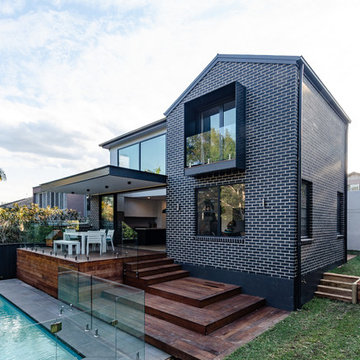
Zweistöckiges, Großes Modernes Einfamilienhaus mit Backsteinfassade, schwarzer Fassadenfarbe, Satteldach und Blechdach in Sydney
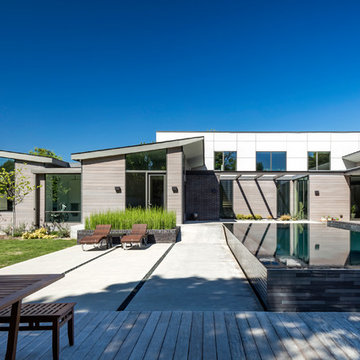
Photography by Charles Davis Smith
Großes, Zweistöckiges Modernes Einfamilienhaus mit Backsteinfassade, grauer Fassadenfarbe, Pultdach und Blechdach in Dallas
Großes, Zweistöckiges Modernes Einfamilienhaus mit Backsteinfassade, grauer Fassadenfarbe, Pultdach und Blechdach in Dallas
Häuser mit Backsteinfassade und Blechdach Ideen und Design
1