Häuser mit Backsteinfassade und oranger Fassadenfarbe Ideen und Design
Suche verfeinern:
Budget
Sortieren nach:Heute beliebt
1 – 20 von 115 Fotos
1 von 3

Bracket portico for side door of house. The roof features a shed style metal roof. Designed and built by Georgia Front Porch.
Kleines, Einstöckiges Klassisches Einfamilienhaus mit Backsteinfassade, oranger Fassadenfarbe, Pultdach und Blechdach in Atlanta
Kleines, Einstöckiges Klassisches Einfamilienhaus mit Backsteinfassade, oranger Fassadenfarbe, Pultdach und Blechdach in Atlanta
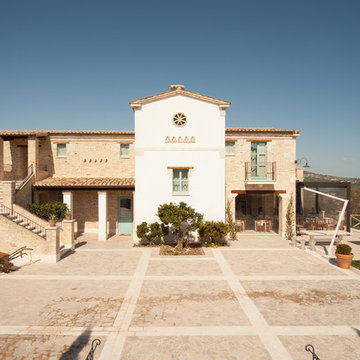
Alessio Mitola per ArchiKiller
Zweistöckiges Mediterranes Einfamilienhaus mit Backsteinfassade, oranger Fassadenfarbe, Satteldach und Ziegeldach in Sonstige
Zweistöckiges Mediterranes Einfamilienhaus mit Backsteinfassade, oranger Fassadenfarbe, Satteldach und Ziegeldach in Sonstige
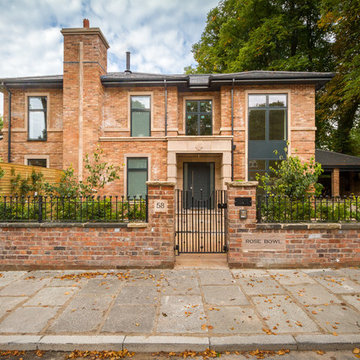
Zweistöckiges Klassisches Einfamilienhaus mit Backsteinfassade, oranger Fassadenfarbe, Walmdach und Schindeldach in Cheshire

Modern Chicago single family home
Dreistöckiges Modernes Einfamilienhaus mit Backsteinfassade, oranger Fassadenfarbe, Flachdach, Blechdach und schwarzem Dach in Chicago
Dreistöckiges Modernes Einfamilienhaus mit Backsteinfassade, oranger Fassadenfarbe, Flachdach, Blechdach und schwarzem Dach in Chicago

Kleines, Zweistöckiges Mid-Century Einfamilienhaus mit Backsteinfassade, oranger Fassadenfarbe, Satteldach, Schindeldach, schwarzem Dach und Schindeln in Montreal
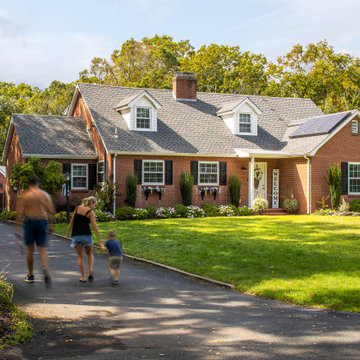
Großes, Zweistöckiges Klassisches Einfamilienhaus mit Backsteinfassade, oranger Fassadenfarbe, Satteldach und Schindeldach in New York
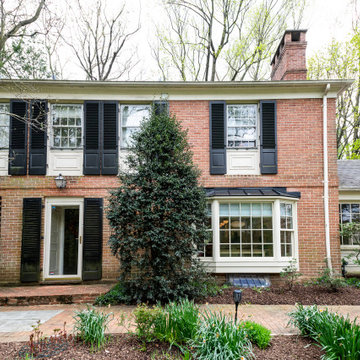
Exterior view of the front of house, showing front door and bay window.
Zweistöckiges Klassisches Einfamilienhaus mit Backsteinfassade, oranger Fassadenfarbe und Satteldach in Baltimore
Zweistöckiges Klassisches Einfamilienhaus mit Backsteinfassade, oranger Fassadenfarbe und Satteldach in Baltimore
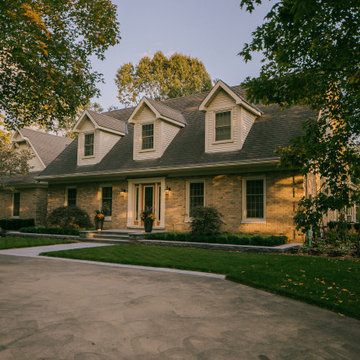
The homeowners were looking to update their Cape Cod-style home with some transitional and art-deco elements. The project included a new front entrance, side entrance, walkways, gardens, raised planters, patio, BBQ surround, retaining wall, irrigation and lighting.
Hampton Limestone, a natural flagstone was used for all the different features to create a consistent look – raised planters, retaining walls, pathways, stepping stones, patios, porches, countertop. This created a blend with the home, while at the same time creating the transitional feeling that the client was looking for. The planting was also transitional, while still featuring a few splashes of loud, beautiful colour.
We wanted the BBQ surround to feel like an interior feature – with clean lines and a waterfall finish on both sides. Using Sandeka Hardwood for the inlay on the BBQ surround helped to achieve this.
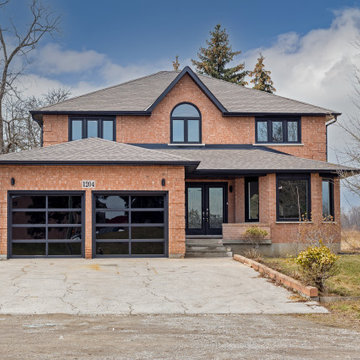
Mittelgroßes, Zweistöckiges Modernes Einfamilienhaus mit Backsteinfassade, oranger Fassadenfarbe, Schindeldach und braunem Dach in Toronto
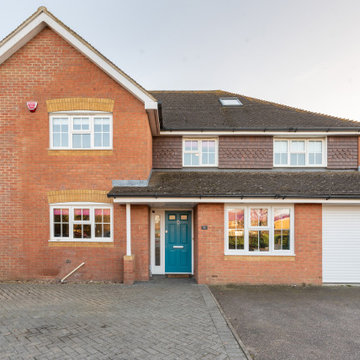
A bright teal front door is an appropriate front door for this colourful home!
Großes, Dreistöckiges Modernes Einfamilienhaus mit Backsteinfassade, oranger Fassadenfarbe, braunem Dach und Ziegeldach in Kent
Großes, Dreistöckiges Modernes Einfamilienhaus mit Backsteinfassade, oranger Fassadenfarbe, braunem Dach und Ziegeldach in Kent
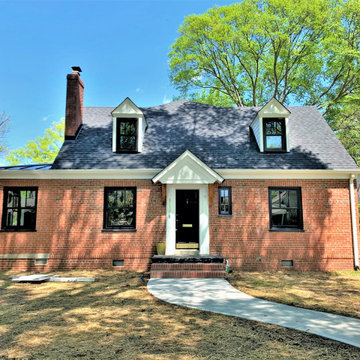
We started with a small, 3 bedroom, 2 bath brick cape and turned it into a 4 bedroom, 3 bath home, with a new kitchen/family room layout downstairs and new owner’s suite upstairs. Downstairs on the rear of the home, we added a large, deep, wrap-around covered porch with a standing seam metal roof.
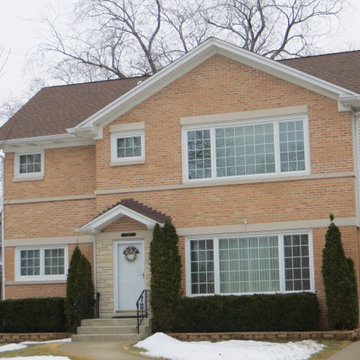
Complete second floor addition with kitchen and back family room. This home is now a 4 bedroom 2 bathroom home. Brick front, siding on the rest. New windows through out and new roof.
Interior was completely renovated with all new mechanical, floors re fished, new doors and trim.
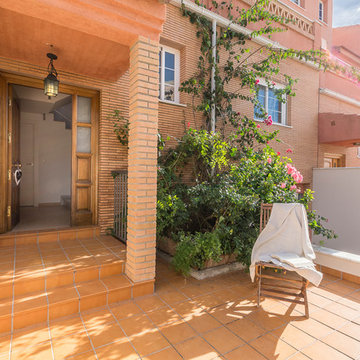
Home&Haus Homestaging & Photography | Maite Fragueiro
Großes, Dreistöckiges Mediterranes Reihenhaus mit Backsteinfassade, oranger Fassadenfarbe, Flachdach und Ziegeldach in Sonstige
Großes, Dreistöckiges Mediterranes Reihenhaus mit Backsteinfassade, oranger Fassadenfarbe, Flachdach und Ziegeldach in Sonstige

Kleines, Einstöckiges Klassisches Einfamilienhaus mit Backsteinfassade, oranger Fassadenfarbe, Walmdach und grauem Dach in Atlanta
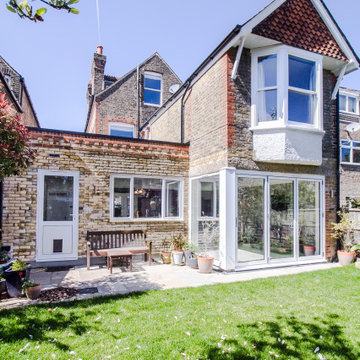
Mittelgroßes, Dreistöckiges Klassisches Einfamilienhaus mit Backsteinfassade, oranger Fassadenfarbe und Flachdach in London

Bracket portico for side door of house. The roof features a shed style metal roof. Designed and built by Georgia Front Porch.
Kleines Klassisches Einfamilienhaus mit Backsteinfassade, oranger Fassadenfarbe, Pultdach und Blechdach in Atlanta
Kleines Klassisches Einfamilienhaus mit Backsteinfassade, oranger Fassadenfarbe, Pultdach und Blechdach in Atlanta
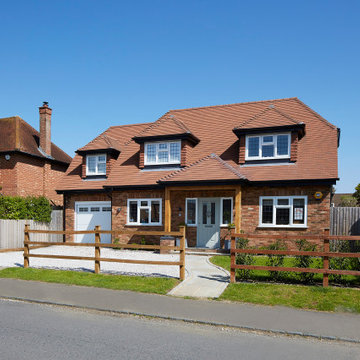
Mittelgroßes, Zweistöckiges Klassisches Einfamilienhaus mit Backsteinfassade, oranger Fassadenfarbe, Walmdach, Ziegeldach und braunem Dach in Buckinghamshire
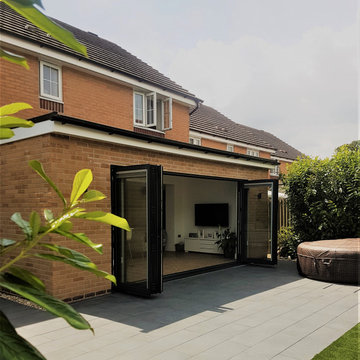
Mittelgroßes, Einstöckiges Modernes Einfamilienhaus mit Backsteinfassade, oranger Fassadenfarbe, Flachdach, Misch-Dachdeckung und grauem Dach in Cardiff

Kleines, Zweistöckiges Mid-Century Einfamilienhaus mit Backsteinfassade, oranger Fassadenfarbe, Satteldach, Schindeldach, schwarzem Dach und Schindeln in Montreal
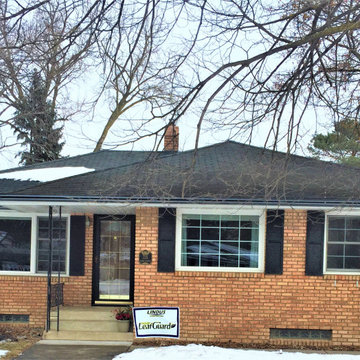
A LeafGuard® Brand Gutter installation prevents clogs thanks to their innovative, built-in protective gutter guards. The system effectively sheds solid materials while pulling rainwater down into the gutter system.
Here's a project we completed for our client, Brian.
Häuser mit Backsteinfassade und oranger Fassadenfarbe Ideen und Design
1