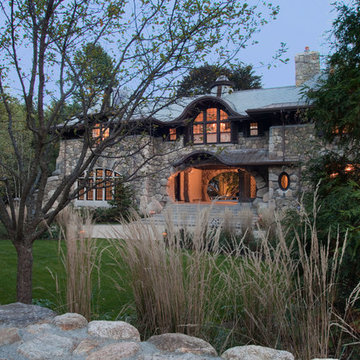Häuser mit beiger Fassadenfarbe Ideen und Design
Suche verfeinern:
Budget
Sortieren nach:Heute beliebt
101 – 120 von 84.478 Fotos
1 von 2
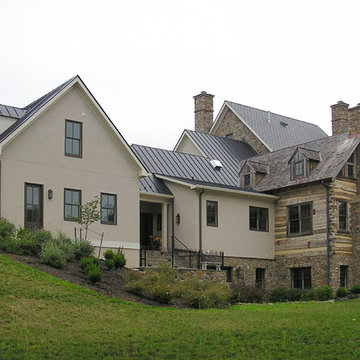
Großes, Zweistöckiges Landhaus Haus mit Mix-Fassade, beiger Fassadenfarbe und Satteldach in Washington, D.C.
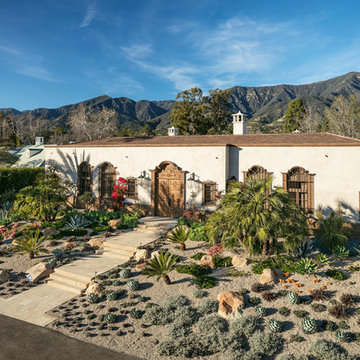
Jim Bartsch Photography
Großes, Einstöckiges Mediterranes Haus mit Putzfassade, beiger Fassadenfarbe und Flachdach in Santa Barbara
Großes, Einstöckiges Mediterranes Haus mit Putzfassade, beiger Fassadenfarbe und Flachdach in Santa Barbara
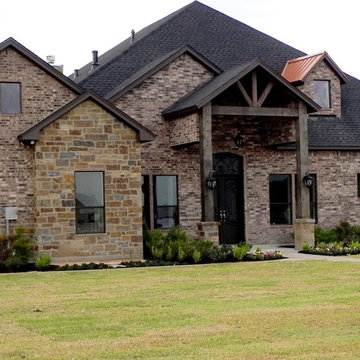
Mittelgroßes, Zweistöckiges Rustikales Haus mit Backsteinfassade, beiger Fassadenfarbe und Walmdach in Houston
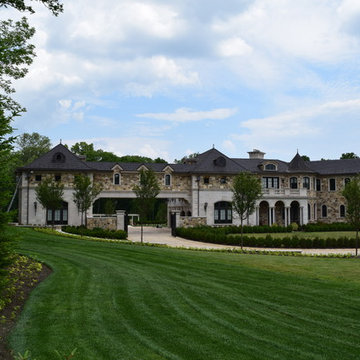
This homeowner wanted to create the property of their dreams and knew they could do so by contacting the Braen Supply experts. The experts at Braen Supply were able to provide them with the materials they needed for their home, retaining walls, outdoor fireplace and fire pit.
These materials complemented the features of their home in the best possible way. The Mount Vernon veneer provided a touch of elegance and created the style and design this homeowner always wanted.
Areas Completed:
- Facade
- Pool House
- Retaining Walls
- Firepit
- Fireplace
Materials Used:
- Mount Vernon Thin Stone Veneer
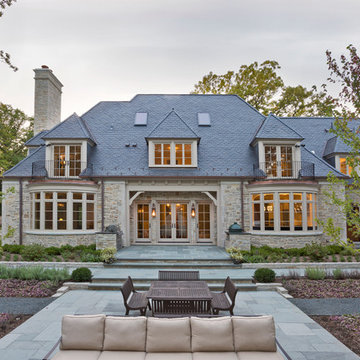
Jon Cancelino
Dreistöckiges Klassisches Haus mit Steinfassade, beiger Fassadenfarbe und Walmdach in Chicago
Dreistöckiges Klassisches Haus mit Steinfassade, beiger Fassadenfarbe und Walmdach in Chicago
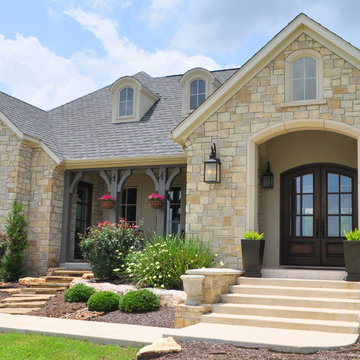
The clients imagined a rock house with cut stone accents and a steep roof with French and English influences; an asymmetrical house that spread out to fit their broad building site.
We designed the house with a shallow, but rambling footprint to allow lots of natural light into the rooms.
The interior is anchored by the dramatic but cozy family room that features a cathedral ceiling and timber trusses. A breakfast nook with a banquette is built-in along one wall and is lined with windows on two sides overlooking the flower garden.
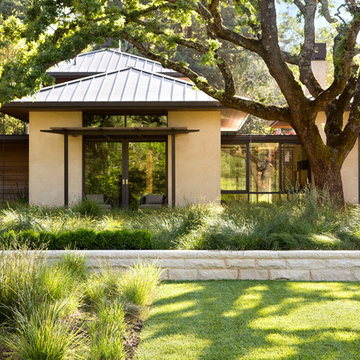
Bernard Andre
Großes, Einstöckiges Modernes Einfamilienhaus mit Putzfassade, beiger Fassadenfarbe, Satteldach und Blechdach in San Francisco
Großes, Einstöckiges Modernes Einfamilienhaus mit Putzfassade, beiger Fassadenfarbe, Satteldach und Blechdach in San Francisco
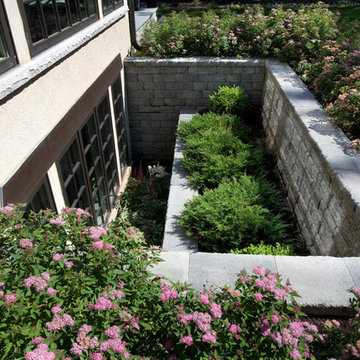
http://www.pickellbuilders.com. Photography by Linda Oyama Bryan. Stone Window Well Sheds Light into Basement.
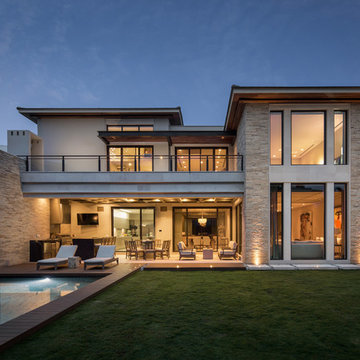
Photo credit: Mike Kelley
Zweistöckiges Modernes Haus mit Mix-Fassade und beiger Fassadenfarbe
Zweistöckiges Modernes Haus mit Mix-Fassade und beiger Fassadenfarbe
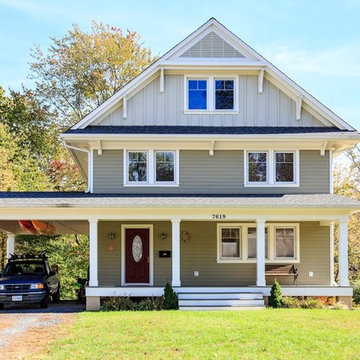
KU Downs
Mittelgroßes, Dreistöckiges Country Haus mit Vinylfassade, beiger Fassadenfarbe und Satteldach in Washington, D.C.
Mittelgroßes, Dreistöckiges Country Haus mit Vinylfassade, beiger Fassadenfarbe und Satteldach in Washington, D.C.
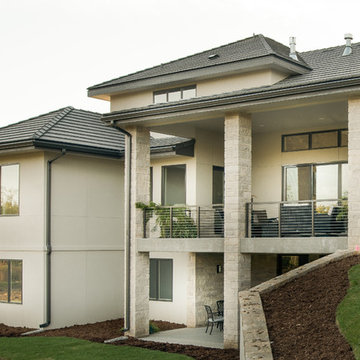
Shane Organ Photo
Großes, Zweistöckiges Modernes Haus mit Putzfassade, beiger Fassadenfarbe und Walmdach in Wichita
Großes, Zweistöckiges Modernes Haus mit Putzfassade, beiger Fassadenfarbe und Walmdach in Wichita
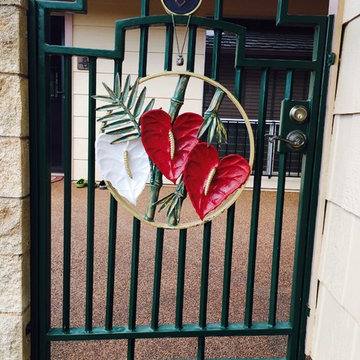
Made by,
Clarence Sagisi
Mittelgroßes, Einstöckiges Haus mit Putzfassade, beiger Fassadenfarbe und Walmdach in Hawaii
Mittelgroßes, Einstöckiges Haus mit Putzfassade, beiger Fassadenfarbe und Walmdach in Hawaii
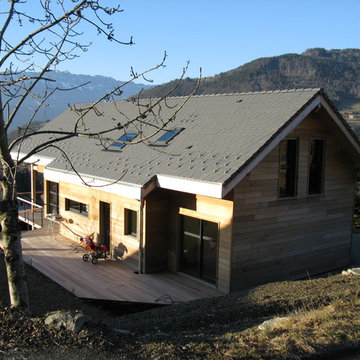
Großes, Dreistöckiges Rustikales Haus mit beiger Fassadenfarbe, Mansardendach und Ziegeldach in Grenoble
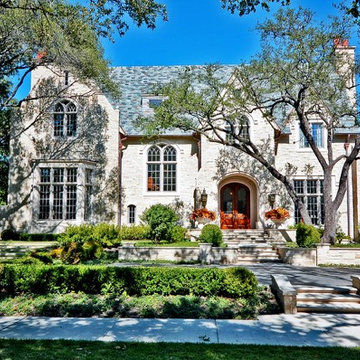
Großes, Zweistöckiges Klassisches Einfamilienhaus mit Steinfassade, beiger Fassadenfarbe, Satteldach und Schindeldach in Dallas
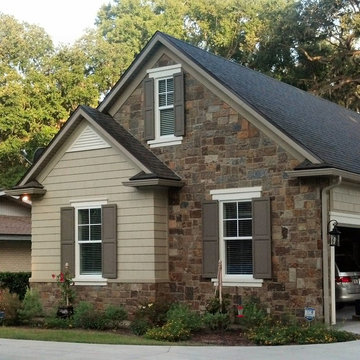
Enhance curb appeal by overlaying a plain exterior with stone.
Photo: Randy & Ray's LLC
Mittelgroßes, Einstöckiges Uriges Einfamilienhaus mit Steinfassade, beiger Fassadenfarbe, Satteldach und Schindeldach in Jacksonville
Mittelgroßes, Einstöckiges Uriges Einfamilienhaus mit Steinfassade, beiger Fassadenfarbe, Satteldach und Schindeldach in Jacksonville
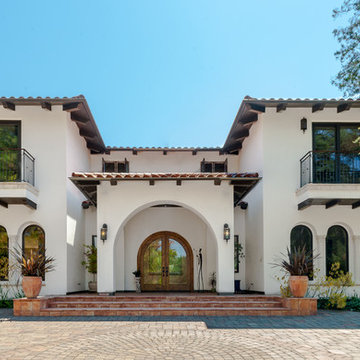
Front entry of the new mediterranean style home in Saratoga, CA.
Geräumiges, Zweistöckiges Mediterranes Haus mit Putzfassade, beiger Fassadenfarbe und Walmdach in San Francisco
Geräumiges, Zweistöckiges Mediterranes Haus mit Putzfassade, beiger Fassadenfarbe und Walmdach in San Francisco

white house, two story house,
Zweistöckiges, Geräumiges Klassisches Einfamilienhaus mit beiger Fassadenfarbe, Walmdach, Putzfassade und Schindeldach in Dallas
Zweistöckiges, Geräumiges Klassisches Einfamilienhaus mit beiger Fassadenfarbe, Walmdach, Putzfassade und Schindeldach in Dallas
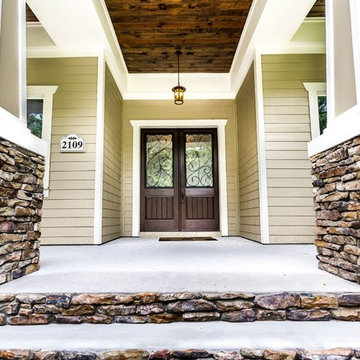
Mittelgroßes, Einstöckiges Uriges Haus mit Vinylfassade, beiger Fassadenfarbe und Walmdach in Tampa
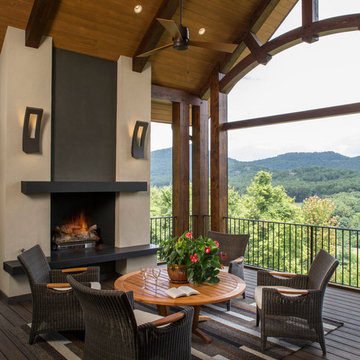
Builder: Thompson Properties
Interior Designer: Allard & Roberts Interior Design
Cabinetry: Advance Cabinetry
Countertops: Mountain Marble & Granite
Lighting Fixtures: Lux Lighting and Allard & Roberts
Doors: Sun Mountain
Plumbing & Appliances: Ferguson
Photography: David Dietrich Photography
Häuser mit beiger Fassadenfarbe Ideen und Design
6
