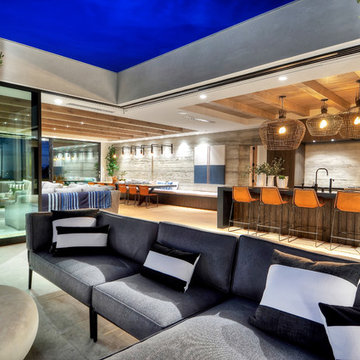Häuser mit Betonfassade Ideen und Design
Suche verfeinern:
Budget
Sortieren nach:Heute beliebt
121 – 140 von 10.072 Fotos

Fachada Cerramiento - Se planteo una fachada semipermeable en cuya superficie predomina el hormigón, pero al cual se le añade detalles en madera y pintura en color gris oscuro. Como detalle especial se le realizan unas perforaciones circulares al cerramiento, que representan movimiento y los 9 meses de gestación humana.
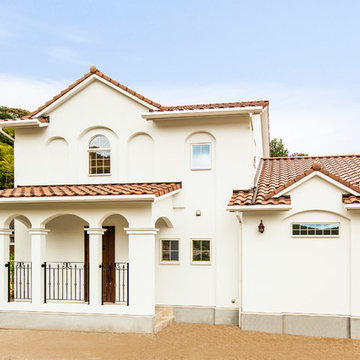
シャビーな家
Zweistöckiges Shabby-Look Einfamilienhaus mit Betonfassade, weißer Fassadenfarbe, Satteldach und Ziegeldach in Sonstige
Zweistöckiges Shabby-Look Einfamilienhaus mit Betonfassade, weißer Fassadenfarbe, Satteldach und Ziegeldach in Sonstige
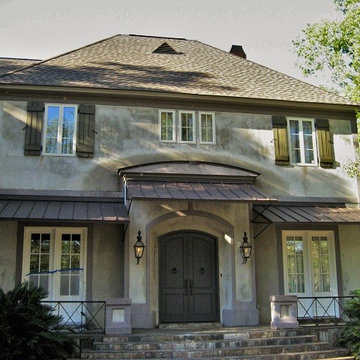
Großes, Zweistöckiges Uriges Einfamilienhaus mit Betonfassade, grauer Fassadenfarbe, Walmdach und Schindeldach in New Orleans
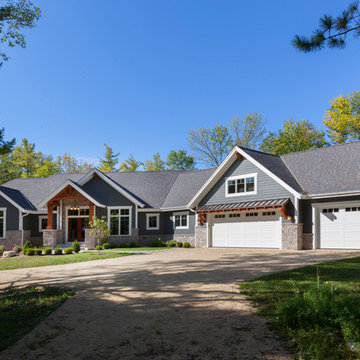
Modern mountain aesthetic in this fully exposed custom designed ranch. Exterior brings together lap siding and stone veneer accents with welcoming timber columns and entry truss. Garage door covered with standing seam metal roof supported by brackets. Large timber columns and beams support a rear covered screened porch. (Ryan Hainey)
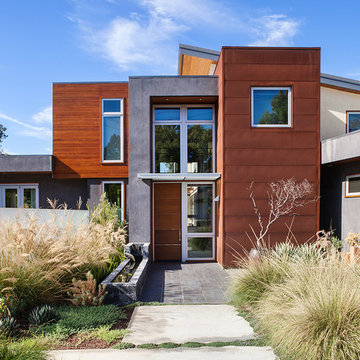
Großes, Dreistöckiges Modernes Einfamilienhaus mit Betonfassade, grauer Fassadenfarbe und Flachdach in San Francisco
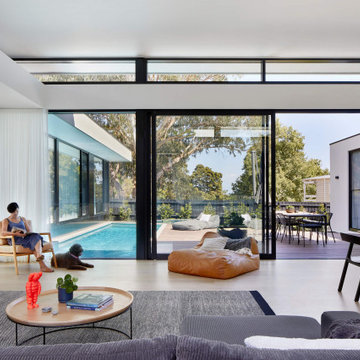
This Architecture glass house features full height windows with clean concrete and simplistic form in Mount Eliza.
We love how the generous natural sunlight fills into open living dining, kitchen and bedrooms through the large windows.
Overall, the glasshouse connects from outdoor to indoor promotes its openness to the green leafy surroundings. The different ceiling height and cantilevered bedroom gives a light and floating feeling that mimics the wave of the nearby Mornington beach.
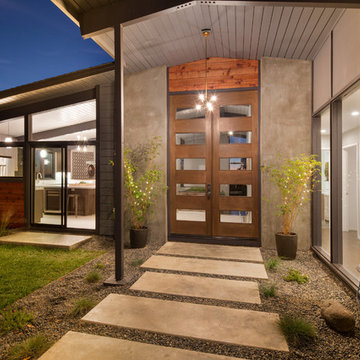
Marcell Puzsar Bright Room SF
Zweistöckiges Retro Haus mit Betonfassade und grauer Fassadenfarbe in San Francisco
Zweistöckiges Retro Haus mit Betonfassade und grauer Fassadenfarbe in San Francisco
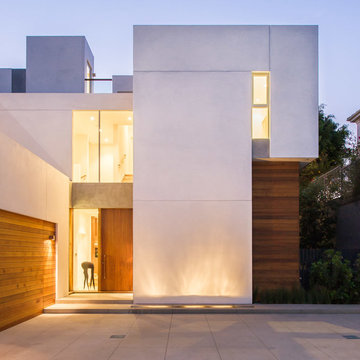
Mark Angeles
Großes, Zweistöckiges Modernes Einfamilienhaus mit weißer Fassadenfarbe, Betonfassade und Flachdach in Los Angeles
Großes, Zweistöckiges Modernes Einfamilienhaus mit weißer Fassadenfarbe, Betonfassade und Flachdach in Los Angeles
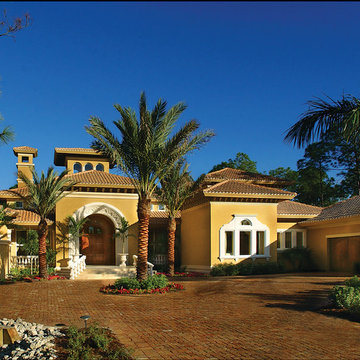
The Sater Design Collection's Alamosa (Plan #6940). Exterior.
Geräumiges, Zweistöckiges Mediterranes Haus mit Betonfassade und gelber Fassadenfarbe in Miami
Geräumiges, Zweistöckiges Mediterranes Haus mit Betonfassade und gelber Fassadenfarbe in Miami
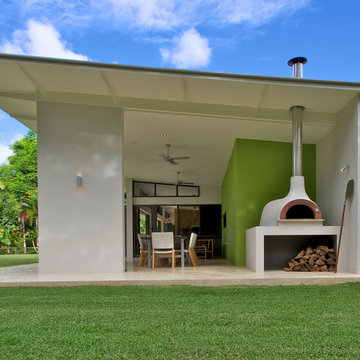
David Taylor
Großes, Einstöckiges Modernes Haus mit Betonfassade, weißer Fassadenfarbe und Pultdach in Sydney
Großes, Einstöckiges Modernes Haus mit Betonfassade, weißer Fassadenfarbe und Pultdach in Sydney
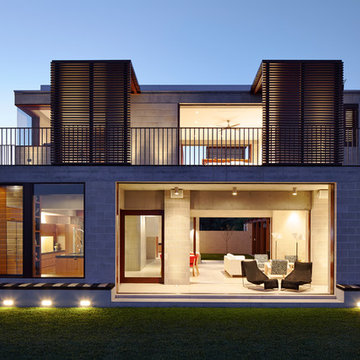
Porebski Architects, Beach House 2.
A simple palette of materials and finishes, executed with finely detailed precision and requiring minimal maintenance, create the light sensibility of the structure. Operable layers of the facade generate the transparency of the house, where primary visual and physical connections are made to the surrounding natural site features. Sliding timber shutters and cavity sliding windows and doors allow spaces to open seamlessly, blurring the demarcation between inside and out.
Photo: Conor Quinn
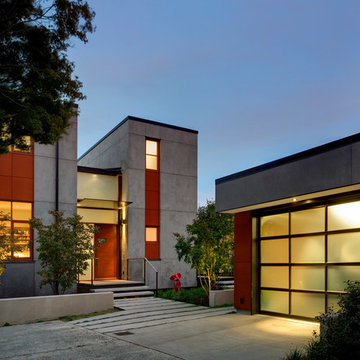
With a compact form and several integrated sustainable systems, the Capitol Hill Residence achieves the client’s goals to maximize the site’s views and resources while responding to its micro climate. Some of the sustainable systems are architectural in nature. For example, the roof rainwater collects into a steel entry water feature, day light from a typical overcast Seattle sky penetrates deep into the house through a central translucent slot, and exterior mounted mechanical shades prevent excessive heat gain without sacrificing the view. Hidden systems affect the energy consumption of the house such as the buried geothermal wells and heat pumps that aid in both heating and cooling, and a 30 panel photovoltaic system mounted on the roof feeds electricity back to the grid.
The minimal foundation sits within the footprint of the previous house, while the upper floors cantilever off the foundation as if to float above the front entry water feature and surrounding landscape. The house is divided by a sloped translucent ceiling that contains the main circulation space and stair allowing daylight deep into the core. Acrylic cantilevered treads with glazed guards and railings keep the visual appearance of the stair light and airy allowing the living and dining spaces to flow together.
While the footprint and overall form of the Capitol Hill Residence were shaped by the restrictions of the site, the architectural and mechanical systems at work define the aesthetic. Working closely with a team of engineers, landscape architects, and solar designers we were able to arrive at an elegant, environmentally sustainable home that achieves the needs of the clients, and fits within the context of the site and surrounding community.
(c) Steve Keating Photography
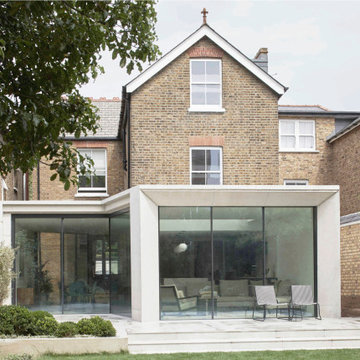
A new extension to the ground floor of this substantial semi-detached house in Ealing
Geräumiges, Dreistöckiges Modernes Einfamilienhaus mit Betonfassade, grauer Fassadenfarbe und Flachdach in London
Geräumiges, Dreistöckiges Modernes Einfamilienhaus mit Betonfassade, grauer Fassadenfarbe und Flachdach in London
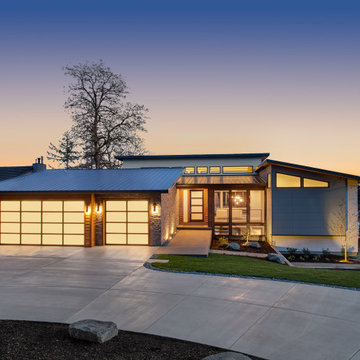
A fresh new look to go with the beautiful lake views! Our clients wanted to reconstruct their lake house to the home of their dreams while staying in budget. This custom home with "contemporary" aesthetic was made possible through our thorough Design, Permitting & Construction process. The family is now able to enjoy all views starting from their drive way.
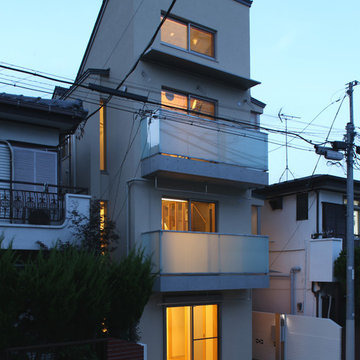
外観夕景
Mittelgroßes, Dreistöckiges Modernes Einfamilienhaus mit beiger Fassadenfarbe, Pultdach, Blechdach und Betonfassade in Tokio
Mittelgroßes, Dreistöckiges Modernes Einfamilienhaus mit beiger Fassadenfarbe, Pultdach, Blechdach und Betonfassade in Tokio
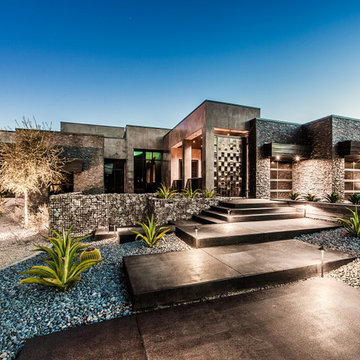
Großes, Einstöckiges Modernes Einfamilienhaus mit Betonfassade, grauer Fassadenfarbe und Flachdach in Las Vegas
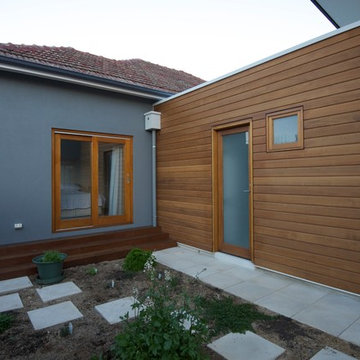
The rear of the existing garage has been converted into a sauna. the room in the middle has been remodelled as the paren's bedroom. The dressing room and en-suite exxtend into the timber clad addition on the right.
Warwick O'Brien
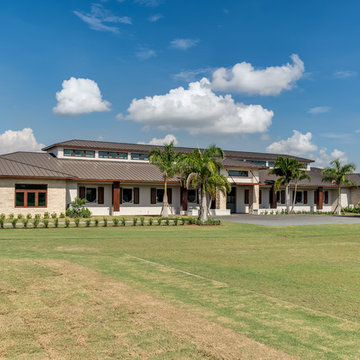
Andy Frame Photography
Großes, Einstöckiges Modernes Einfamilienhaus mit Betonfassade, beiger Fassadenfarbe, Walmdach und Blechdach in Miami
Großes, Einstöckiges Modernes Einfamilienhaus mit Betonfassade, beiger Fassadenfarbe, Walmdach und Blechdach in Miami
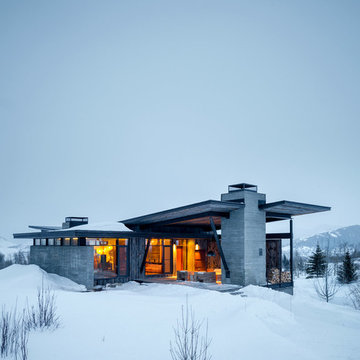
Trevor Tondro
Zweistöckiges Modernes Haus mit Betonfassade, grauer Fassadenfarbe und Flachdach in Sonstige
Zweistöckiges Modernes Haus mit Betonfassade, grauer Fassadenfarbe und Flachdach in Sonstige
Häuser mit Betonfassade Ideen und Design
7
