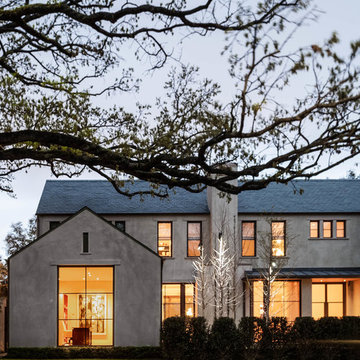Häuser mit Betonfassade Ideen und Design
Suche verfeinern:
Budget
Sortieren nach:Heute beliebt
161 – 180 von 10.072 Fotos
1 von 4
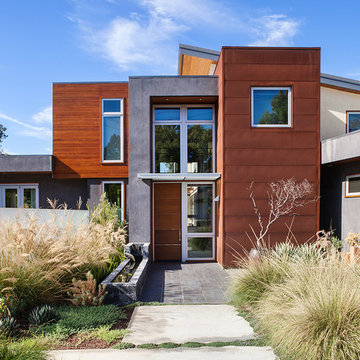
Großes, Dreistöckiges Modernes Einfamilienhaus mit Betonfassade, grauer Fassadenfarbe und Flachdach in San Francisco
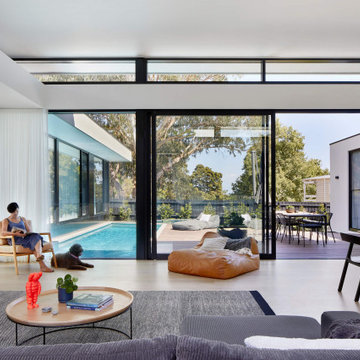
This Architecture glass house features full height windows with clean concrete and simplistic form in Mount Eliza.
We love how the generous natural sunlight fills into open living dining, kitchen and bedrooms through the large windows.
Overall, the glasshouse connects from outdoor to indoor promotes its openness to the green leafy surroundings. The different ceiling height and cantilevered bedroom gives a light and floating feeling that mimics the wave of the nearby Mornington beach.
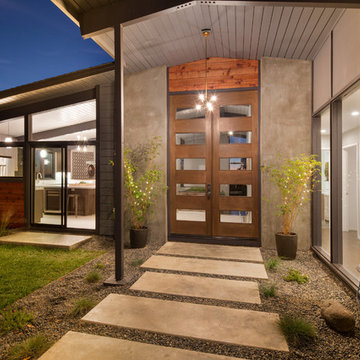
Marcell Puzsar Bright Room SF
Zweistöckiges Retro Haus mit Betonfassade und grauer Fassadenfarbe in San Francisco
Zweistöckiges Retro Haus mit Betonfassade und grauer Fassadenfarbe in San Francisco
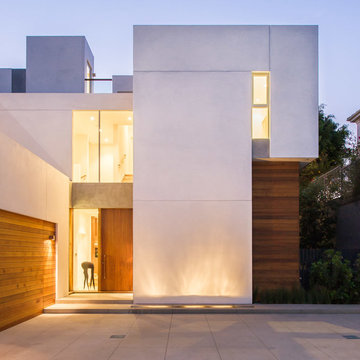
Mark Angeles
Großes, Zweistöckiges Modernes Einfamilienhaus mit weißer Fassadenfarbe, Betonfassade und Flachdach in Los Angeles
Großes, Zweistöckiges Modernes Einfamilienhaus mit weißer Fassadenfarbe, Betonfassade und Flachdach in Los Angeles
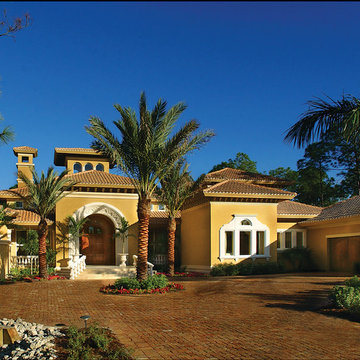
The Sater Design Collection's Alamosa (Plan #6940). Exterior.
Geräumiges, Zweistöckiges Mediterranes Haus mit Betonfassade und gelber Fassadenfarbe in Miami
Geräumiges, Zweistöckiges Mediterranes Haus mit Betonfassade und gelber Fassadenfarbe in Miami
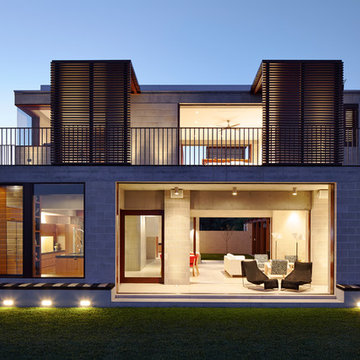
Porebski Architects, Beach House 2.
A simple palette of materials and finishes, executed with finely detailed precision and requiring minimal maintenance, create the light sensibility of the structure. Operable layers of the facade generate the transparency of the house, where primary visual and physical connections are made to the surrounding natural site features. Sliding timber shutters and cavity sliding windows and doors allow spaces to open seamlessly, blurring the demarcation between inside and out.
Photo: Conor Quinn
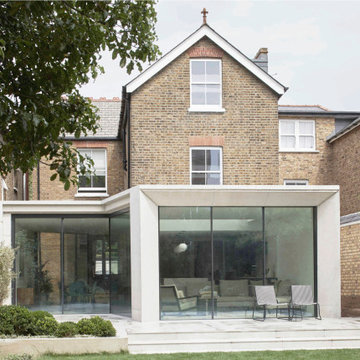
A new extension to the ground floor of this substantial semi-detached house in Ealing
Geräumiges, Dreistöckiges Modernes Einfamilienhaus mit Betonfassade, grauer Fassadenfarbe und Flachdach in London
Geräumiges, Dreistöckiges Modernes Einfamilienhaus mit Betonfassade, grauer Fassadenfarbe und Flachdach in London
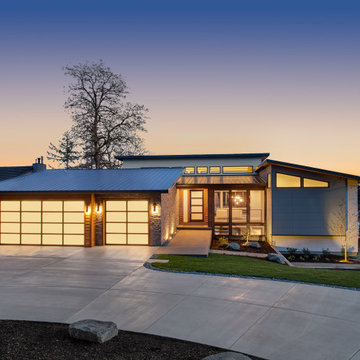
A fresh new look to go with the beautiful lake views! Our clients wanted to reconstruct their lake house to the home of their dreams while staying in budget. This custom home with "contemporary" aesthetic was made possible through our thorough Design, Permitting & Construction process. The family is now able to enjoy all views starting from their drive way.
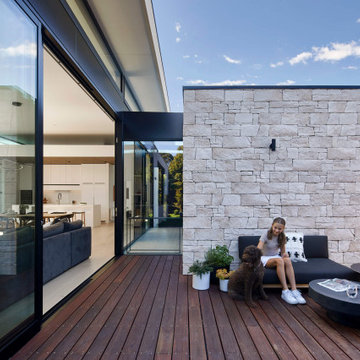
This Architecture glass house features full height windows with clean concrete and simplistic form in Mount Eliza.
We love how the generous natural sunlight fills into open living dining, kitchen and bedrooms through the large windows.
Overall, the glasshouse connects from outdoor to indoor promotes its openness to the green leafy surroundings. The different ceiling height and cantilevered bedroom gives a light and floating feeling that mimics the wave of the nearby Mornington beach.
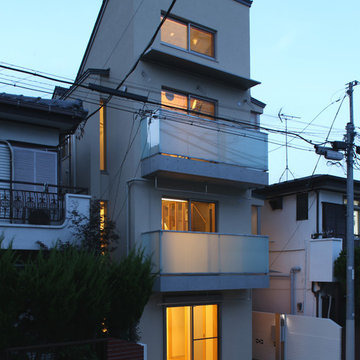
外観夕景
Mittelgroßes, Dreistöckiges Modernes Einfamilienhaus mit beiger Fassadenfarbe, Pultdach, Blechdach und Betonfassade in Tokio
Mittelgroßes, Dreistöckiges Modernes Einfamilienhaus mit beiger Fassadenfarbe, Pultdach, Blechdach und Betonfassade in Tokio
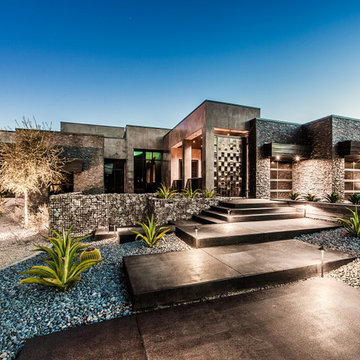
Großes, Einstöckiges Modernes Einfamilienhaus mit Betonfassade, grauer Fassadenfarbe und Flachdach in Las Vegas
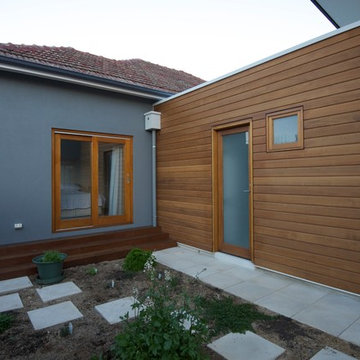
The rear of the existing garage has been converted into a sauna. the room in the middle has been remodelled as the paren's bedroom. The dressing room and en-suite exxtend into the timber clad addition on the right.
Warwick O'Brien
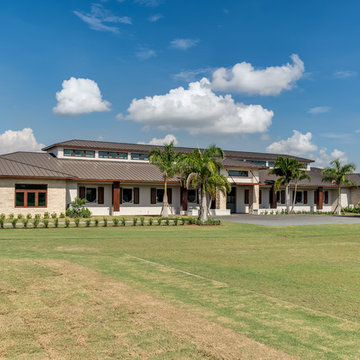
Andy Frame Photography
Großes, Einstöckiges Modernes Einfamilienhaus mit Betonfassade, beiger Fassadenfarbe, Walmdach und Blechdach in Miami
Großes, Einstöckiges Modernes Einfamilienhaus mit Betonfassade, beiger Fassadenfarbe, Walmdach und Blechdach in Miami
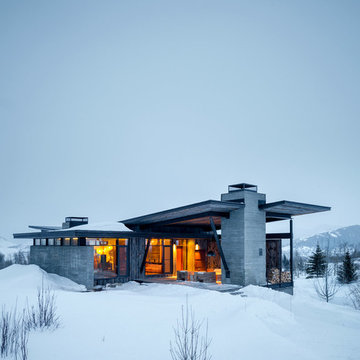
Trevor Tondro
Zweistöckiges Modernes Haus mit Betonfassade, grauer Fassadenfarbe und Flachdach in Sonstige
Zweistöckiges Modernes Haus mit Betonfassade, grauer Fassadenfarbe und Flachdach in Sonstige
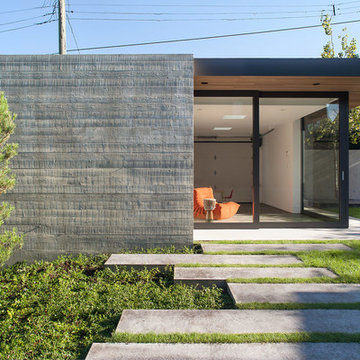
Sama Jim Canzian
Kleines, Einstöckiges Modernes Haus mit Betonfassade und Flachdach in Vancouver
Kleines, Einstöckiges Modernes Haus mit Betonfassade und Flachdach in Vancouver
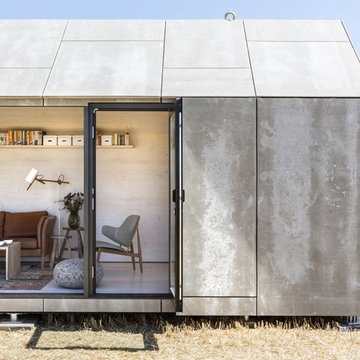
Juan Baraja
Einstöckiges, Kleines Modernes Tiny House mit Betonfassade, grauer Fassadenfarbe und Satteldach in Barcelona
Einstöckiges, Kleines Modernes Tiny House mit Betonfassade, grauer Fassadenfarbe und Satteldach in Barcelona
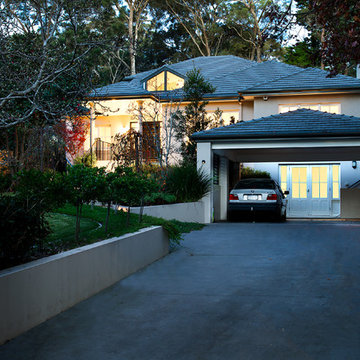
Photography by Thomas Dalhoff
Großes, Zweistöckiges Modernes Einfamilienhaus mit Betonfassade, beiger Fassadenfarbe, Satteldach und Ziegeldach in Sydney
Großes, Zweistöckiges Modernes Einfamilienhaus mit Betonfassade, beiger Fassadenfarbe, Satteldach und Ziegeldach in Sydney
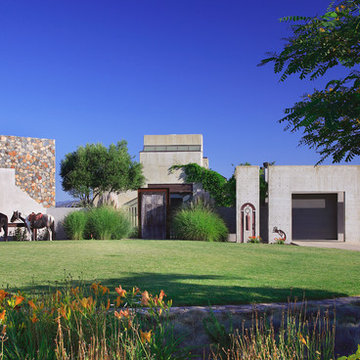
Horses stand at the Cor-Ten steel hitching post. Materials such as poured-in-place concrete walls and stone quarried on the property create a striking maintenance-free exterior.
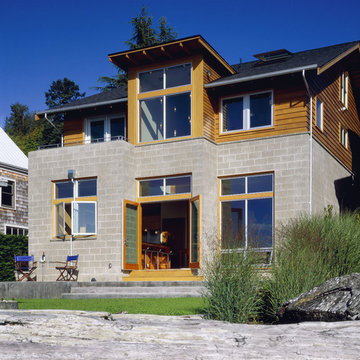
This waterfront home features an open, carefully day lit interior in a very compact shell. The openness to the beach guided the process of the design and selection of materials and finishes. A concern for the permanence and maintenance of the house led to a careful selection of ground-face concrete block, natural concrete floors, and metal windows and door systems and to the raising of the house on a solid base formed of stepping concrete terraces.
Häuser mit Betonfassade Ideen und Design
9
