Häuser mit blauem Dach Ideen und Design
Suche verfeinern:
Budget
Sortieren nach:Heute beliebt
81 – 100 von 363 Fotos
1 von 2
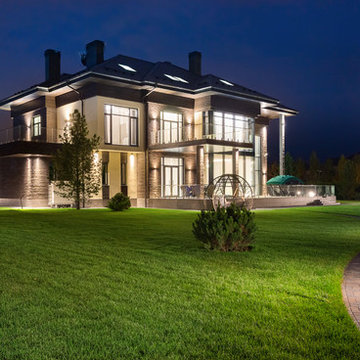
Архитекторы: Дмитрий Глушков, Фёдор Селенин; Фото: Антон Лихтарович
Großes, Dreistöckiges Stilmix Einfamilienhaus mit Steinfassade, Flachdach, Ziegeldach, brauner Fassadenfarbe, blauem Dach und Wandpaneelen in Moskau
Großes, Dreistöckiges Stilmix Einfamilienhaus mit Steinfassade, Flachdach, Ziegeldach, brauner Fassadenfarbe, blauem Dach und Wandpaneelen in Moskau
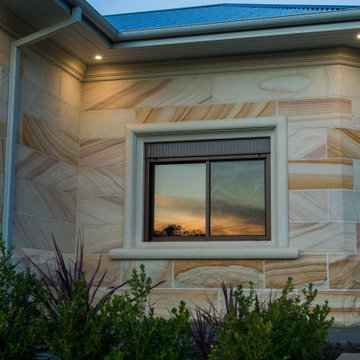
Geräumiges, Einstöckiges Klassisches Einfamilienhaus mit Steinfassade, bunter Fassadenfarbe, Walmdach, Blechdach und blauem Dach in Sydney
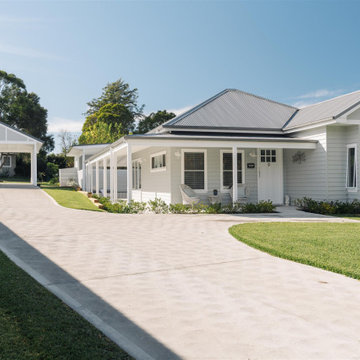
Einstöckiges Haus mit grauer Fassadenfarbe, Blechdach und blauem Dach in Sydney

A wrap around porch that frames out a beautiful Cherry Blossom tree.
Großes, Dreistöckiges Klassisches Einfamilienhaus mit Mix-Fassade, grauer Fassadenfarbe, Satteldach, Schindeldach, blauem Dach und Schindeln in Toronto
Großes, Dreistöckiges Klassisches Einfamilienhaus mit Mix-Fassade, grauer Fassadenfarbe, Satteldach, Schindeldach, blauem Dach und Schindeln in Toronto
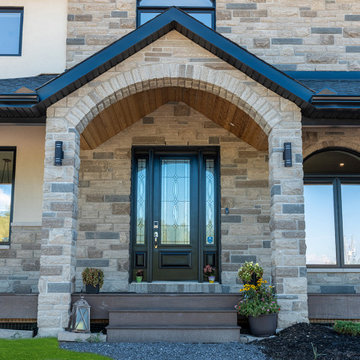
This home doesn’t just look great - it’s actually a NET ZERO READY HOME. What does that mean? Well, net zero ready homes are built to be extremely energy efficient. Meaning it’s sealed well, it’s easy to heat and keep cool, it’s air tight, and features water saving systems and energy efficient appliances.
Those big windows are an incredible feature, but posed a bit of a challenge. In the winter, they’re great, and will provide lots of solar gain. But in the summer that will put pressure on the A/C - so to counteract that, the OakWood team increased the amount of insulation behind the walls, increased the airtightness of the home AND installed triple pane windows with blinds to keep the solar gain out during the summer.
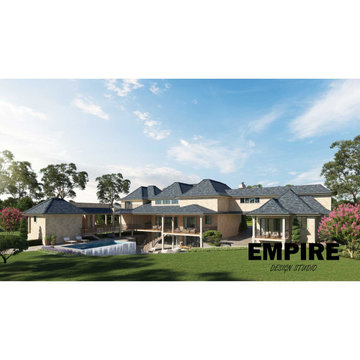
An immaculate executive home located in South Surrey inspired by French Country living.
Großes, Dreistöckiges Einfamilienhaus mit Backsteinfassade, beiger Fassadenfarbe, Walmdach, Schindeldach und blauem Dach in Vancouver
Großes, Dreistöckiges Einfamilienhaus mit Backsteinfassade, beiger Fassadenfarbe, Walmdach, Schindeldach und blauem Dach in Vancouver
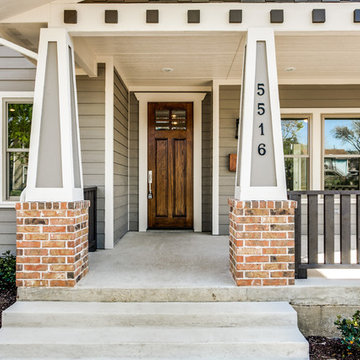
Großes, Zweistöckiges Rustikales Einfamilienhaus mit Mix-Fassade, bunter Fassadenfarbe, Satteldach, Schindeldach, blauem Dach und Schindeln in Dallas
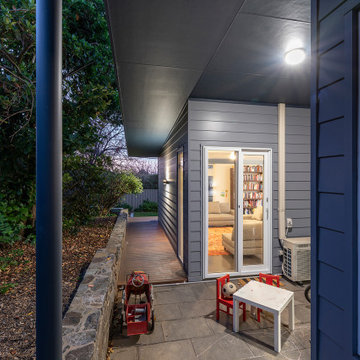
Kleines, Zweistöckiges Modernes Einfamilienhaus mit grauer Fassadenfarbe, Flachdach, Blechdach, blauem Dach und Wandpaneelen in Canberra - Queanbeyan
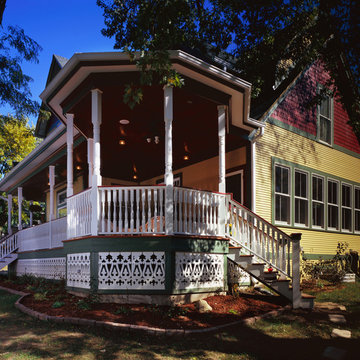
2-story addition to this historic 1894 Princess Anne Victorian. Family room, new full bath, relocated half bath, expanded kitchen and dining room, with Laundry, Master closet and bathroom above. Wrap-around porch with gazebo.
Photos by 12/12 Architects and Robert McKendrick Photography.
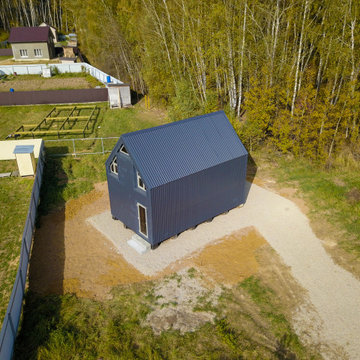
Полидом «Малыш», площадью 36 м2. Мы на заводе изготовляем блоки из полистеролбетона (об этом уникальном строительном материале вы можете найти массу информации у нас в группе), привозим на Ваш участок, и несколько наших строителей за три-четыре недели собирают полностью готовый дом под внутреннюю отделку.
Также, естественно, существует опция “под ключ”, включающая в себя внутреннюю отделку, инженерию, освещение, сантехнические приборы, кухню, мебель.
Чуть не забыл, «Малыш» будет оснащён огромным панорамным окном.
Кроме того, мы предлагаем различные виды отделки, такие как:
- Чистый бетон без облицовки. Подготовка лицевых поверхностей и покрытие специальным лаком по бетону происходит на производстве. Остаётся только маскировка сборочных швов после монтажа.
- Металл. Отделка с помощью фальцевав панелей, фальцевой кровли, профлистом, а также любыми другими видами кровельных материалов.
- Штукатурка. Возможна отделка любой фасадной штукатуркой.
- Плитка. Возможна отделка любыми видами фасадной плитки.
Снаружи дом кажется совсем небольшим, но это не так. «Малыш» довольно просторен и высок (от земли до крыши практически пять метров).
Деревянная лестница ведёт на антресоль. Там вы можете устроить уютное спальное место или даже небольшой кабинет.
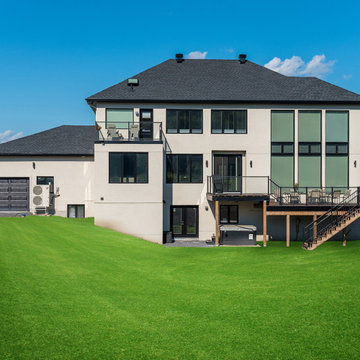
This home doesn’t just look great - it’s actually a NET ZERO READY HOME. What does that mean? Well, net zero ready homes are built to be extremely energy efficient. Meaning it’s sealed well, it’s easy to heat and keep cool, it’s air tight, and features water saving systems and energy efficient appliances.
Those big windows are an incredible feature, but posed a bit of a challenge. In the winter, they’re great, and will provide lots of solar gain. But in the summer that will put pressure on the A/C - so to counteract that, the OakWood team increased the amount of insulation behind the walls, increased the airtightness of the home AND installed triple pane windows with blinds to keep the solar gain out during the summer.
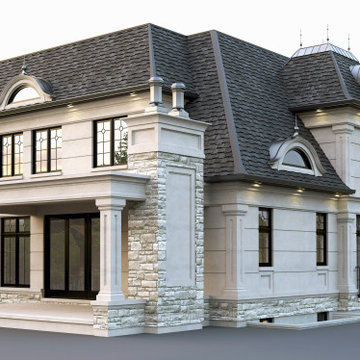
Mittelgroßes, Zweistöckiges Einfamilienhaus mit blauem Dach in Toronto
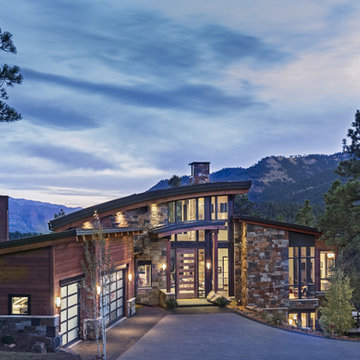
Zweistöckiges Modernes Haus mit brauner Fassadenfarbe, blauem Dach und Pultdach in Sonstige
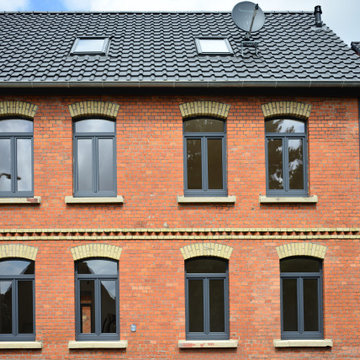
Mittelgroßes, Dreistöckiges Klassisches Wohnung mit Backsteinfassade, roter Fassadenfarbe, Satteldach, Ziegeldach, blauem Dach und Verschalung in Hannover
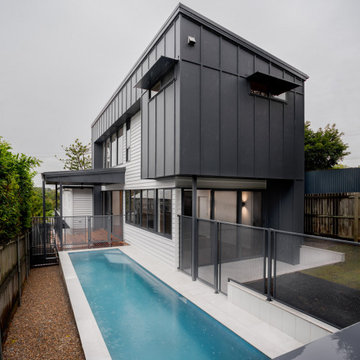
Zweistöckiges Modernes Einfamilienhaus mit Faserzement-Fassade, Blechdach, blauem Dach und Wandpaneelen in Brisbane
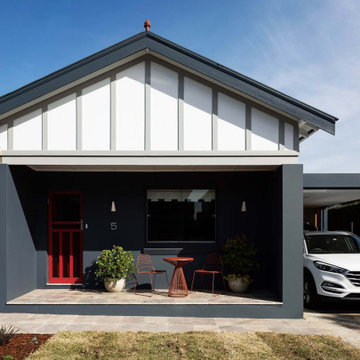
Großes, Einstöckiges Einfamilienhaus mit Mix-Fassade, blauer Fassadenfarbe, Satteldach, Ziegeldach und blauem Dach in Sydney
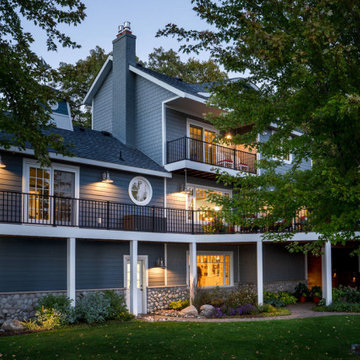
Road side view of beautiful lake side home.
Großes, Dreistöckiges Maritimes Haus mit blauer Fassadenfarbe, Satteldach, Schindeldach, blauem Dach und Wandpaneelen in Minneapolis
Großes, Dreistöckiges Maritimes Haus mit blauer Fassadenfarbe, Satteldach, Schindeldach, blauem Dach und Wandpaneelen in Minneapolis
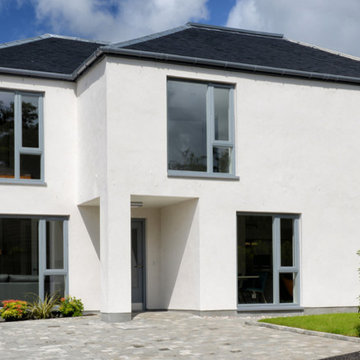
Our client’s brief was to maximise the return on their corner plot in Bearsden. By demolishing the existing property, it was possible to split the site to form two generous detached houses for sale that would display the best of contemporary open plan living while working to a tight budget. With clean, simple and considered detailing, each dwelling was designed with the aim of bringing natural light into open-plan rooms, linking indoor and outdoor spaces. Both were sold before completion.
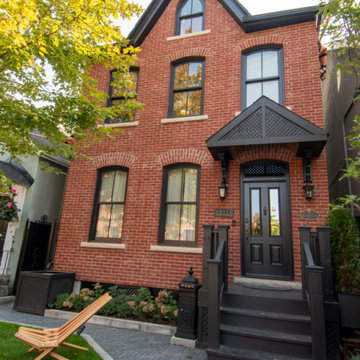
Victorian Historical - Peggy Kurtin Excellence In Restoration 2020 Award-Restoration Rebuild - High End Modern Addition
Mittelgroßes, Dreistöckiges Klassisches Einfamilienhaus mit Putzfassade, roter Fassadenfarbe, Satteldach, Schindeldach und blauem Dach in Toronto
Mittelgroßes, Dreistöckiges Klassisches Einfamilienhaus mit Putzfassade, roter Fassadenfarbe, Satteldach, Schindeldach und blauem Dach in Toronto
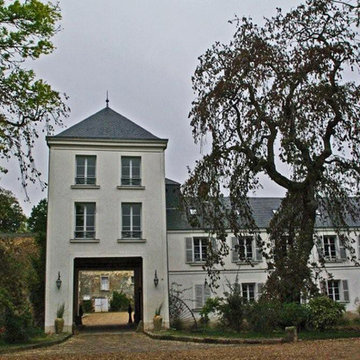
Olivier Chabaud
Geräumiges, Zweistöckiges Klassisches Einfamilienhaus mit grauer Fassadenfarbe, Walmdach, Ziegeldach und blauem Dach in Paris
Geräumiges, Zweistöckiges Klassisches Einfamilienhaus mit grauer Fassadenfarbe, Walmdach, Ziegeldach und blauem Dach in Paris
Häuser mit blauem Dach Ideen und Design
5