Häuser mit blauem Dach Ideen und Design
Suche verfeinern:
Budget
Sortieren nach:Heute beliebt
101 – 120 von 335 Fotos
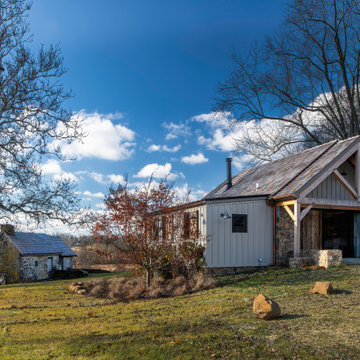
Renovation of an old barn into a personal office space.
This project, located on a 37-acre family farm in Pennsylvania, arose from the need for a personal workspace away from the hustle and bustle of the main house. An old barn used for gardening storage provided the ideal opportunity to convert it into a personal workspace.
The small 1250 s.f. building consists of a main work and meeting area as well as the addition of a kitchen and a bathroom with sauna. The architects decided to preserve and restore the original stone construction and highlight it both inside and out in order to gain approval from the local authorities under a strict code for the reuse of historic structures. The poor state of preservation of the original timber structure presented the design team with the opportunity to reconstruct the roof using three large timber frames, produced by craftsmen from the Amish community. Following local craft techniques, the truss joints were achieved using wood dowels without adhesives and the stone walls were laid without the use of apparent mortar.
The new roof, covered with cedar shingles, projects beyond the original footprint of the building to create two porches. One frames the main entrance and the other protects a generous outdoor living space on the south side. New wood trusses are left exposed and emphasized with indirect lighting design. The walls of the short facades were opened up to create large windows and bring the expansive views of the forest and neighboring creek into the space.
The palette of interior finishes is simple and forceful, limited to the use of wood, stone and glass. The furniture design, including the suspended fireplace, integrates with the architecture and complements it through the judicious use of natural fibers and textiles.
The result is a contemporary and timeless architectural work that will coexist harmoniously with the traditional buildings in its surroundings, protected in perpetuity for their historical heritage value.
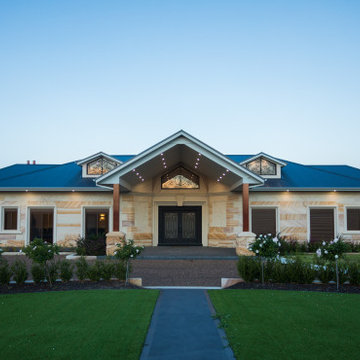
Geräumiges, Einstöckiges Klassisches Einfamilienhaus mit Steinfassade, bunter Fassadenfarbe, Walmdach, Blechdach und blauem Dach in Sydney
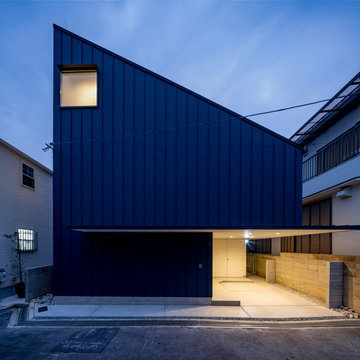
容積規制の厳しい敷地面積26坪での駐車スペースと中庭を内包した4人ご家族のための住宅の計画です。
50%の建ぺい率より建築可能な面積は13坪。
この制限の中から立体的な建築可能ボリュームを逆日影計算を行い算出した他、道路斜線天空率や壁面後退緩和、車庫の容積不算入緩和等を活用し獲得可能な最大容積を確保しました。
最大限の外皮を設定した上で、建築面積制限に収まるよう垂直に外部空間(中庭)を挿入。
その外部空間を軸として内部空間を配置し、内部空間においては水平垂直に空間相互の繋がりを設け、伸びやかな空間を実現しました。
リビングから段差なく続く中庭、上下をつなぐ吹抜、中庭のシンボルツリーには鮮やかな黄色い花を咲かせるイペを植えました。
シンボルツリーはリビング・ダイニングや寝室・キッチン・浴室等、生活の様々な場所から見え隠れし、四季を感じることで生活に潤いを与えます。
外部の駐車スペースにおいては壁面後退敷地を有効に活用するため4m×3mの跳ね出しスラブとし無柱空間を実現しています。
これは駐車スペース上部の壁面全体を固めて高さ2mの梁として計画することで
意匠が構造の「かたち」も担う合理的な計画によって、特殊な工法を用いること無く、耐震等級3を取得しています。
写真:三木 夕渚/ZEROKOBO DESIGN
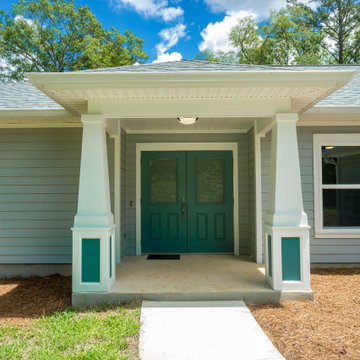
Custom home with fiber cement lap siding, single hung windows, and a screened in porch.
Mittelgroßes, Einstöckiges Klassisches Einfamilienhaus mit Faserzement-Fassade, blauer Fassadenfarbe, Satteldach, Schindeldach und blauem Dach
Mittelgroßes, Einstöckiges Klassisches Einfamilienhaus mit Faserzement-Fassade, blauer Fassadenfarbe, Satteldach, Schindeldach und blauem Dach
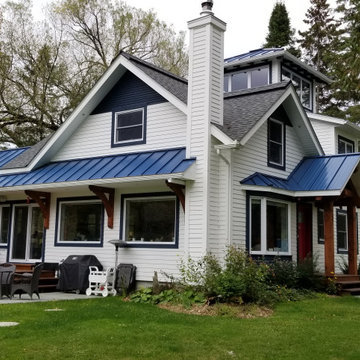
Dreistöckiges Rustikales Haus mit weißer Fassadenfarbe, Satteldach, Misch-Dachdeckung, Wandpaneelen und blauem Dach in Montreal
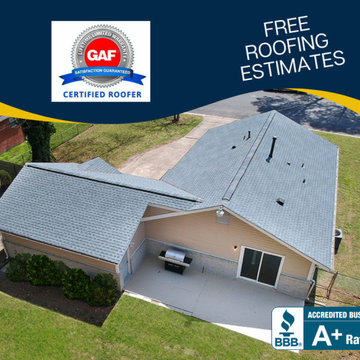
Einstöckiges Modernes Einfamilienhaus mit Vinylfassade, beiger Fassadenfarbe, Satteldach, Schindeldach und blauem Dach in Sonstige
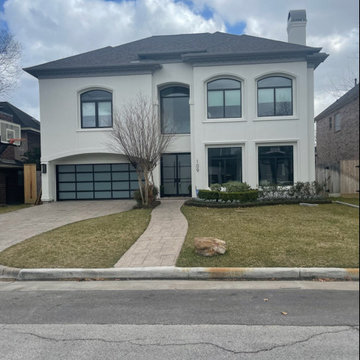
All windows were replaced, the front door, the garage door, the outdoor sconces in the house was painted in two different colors
Geräumiges, Zweistöckiges Klassisches Einfamilienhaus mit Putzfassade, weißer Fassadenfarbe, Satteldach, Schindeldach und blauem Dach
Geräumiges, Zweistöckiges Klassisches Einfamilienhaus mit Putzfassade, weißer Fassadenfarbe, Satteldach, Schindeldach und blauem Dach
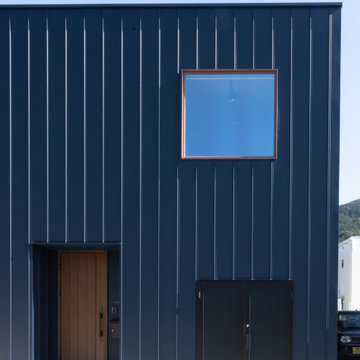
Zweistöckiges Rustikales Einfamilienhaus mit blauer Fassadenfarbe, Blechdach und blauem Dach in Fukuoka
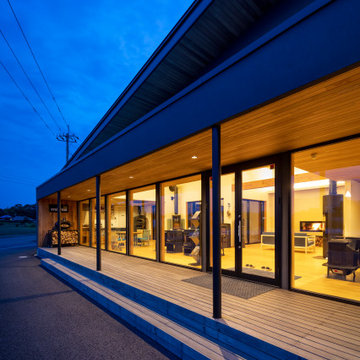
洗練された空間で
薪ストーブをお選びください
北総線印西牧の原駅。区画整理された閑静な住宅地を抜け、しばらく走ると穏やかな北総の田園風景の中に、大屋根のカフェを思わせる建物。印西市竜腹寺に2020年新装移転オープンした弊社ショールームがございます。経験豊富なスタッフに薪ストーブのことならなんでもご相談ください。 ショールームへお越しの際は、お電話またはご来店の予約フォームでご予約ください。
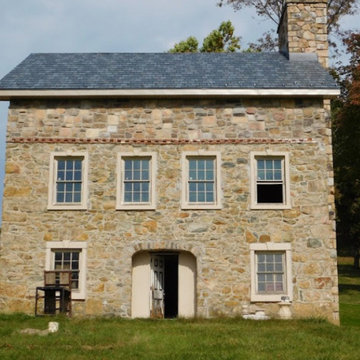
Kleines Rustikales Einfamilienhaus mit Steinfassade, bunter Fassadenfarbe, Schindeldach und blauem Dach in Philadelphia

The Pennsylvania long distance movers network of personnel and equipment takes care of transporting the client’s household possessions safely and efficiently to the new location.
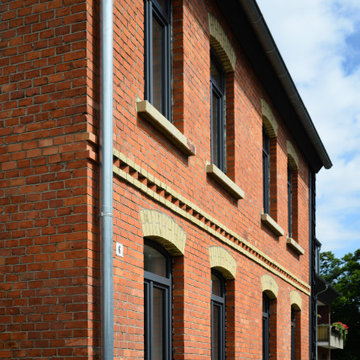
Mittelgroßes, Dreistöckiges Klassisches Wohnung mit Backsteinfassade, roter Fassadenfarbe, Satteldach, Ziegeldach, blauem Dach und Verschalung in Hannover
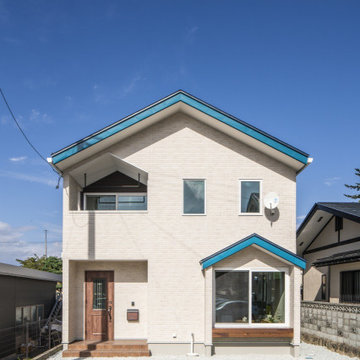
買い物の荷物をリビングへまっすぐ運べたらいいな。
町中の狭小地だけど明るいリビングでくつろぎたい。
階段と一緒の吹抜けにしてより開放的な空間をつくった。
ウォールナットをフローリングに落ち着いたコーディネートを。
毎日の家事が楽になる日々の暮らしを想像して。
家族のためだけの動線を考え、たったひとつ間取りを一緒に考えた。
そして、家族の想いがまたひとつカタチになりました。
外皮平均熱貫流率(UA値) : 0.45W/m2・K
気密測定隙間相当面積(C値):0.55cm2/m2
断熱等性能等級 : 等級[4]
一次エネルギー消費量等級 : 等級[5]
耐震等級 : 等級[2]
構造計算:許容応力度計算
仕様:
長期優良住宅認定
山形市産材利用拡大促進事業
やまがた健康住宅認定
山形の家づくり利子補給(寒さ対策・断熱化型)
家族構成:30代夫婦+子供2人
施工面積:120.48 ㎡ ( 36.45 坪)
竣工:2020年10月
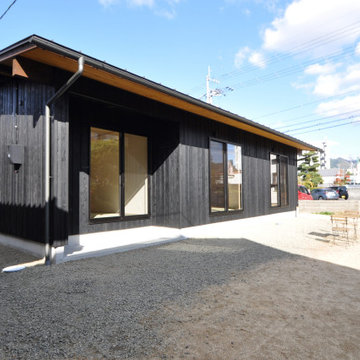
愛媛県の久万高原の杉を90%以上使用した住宅。伐採ツアーで伐採した杉を使用。自然乾燥させ粘り強い架構を実現。軒の深い佇まいとし、屋内と庭が緩やかに繋がる設計とした。南北に開口部を設け「光」と「風」が住宅に心地よく入る間取りとしている。バリアフリー住宅の仕様で素材を活かした内装としている。床も30mmの杉板、壁は真壁、勾配天井には杉板を設置し、気密性の高い省エネ住宅としつつも、吸湿効果の高い住宅としている。内部の建具はすべて造作の木製建具とし、使いやすいようにすべての開口部を幅の広めな引戸とした。
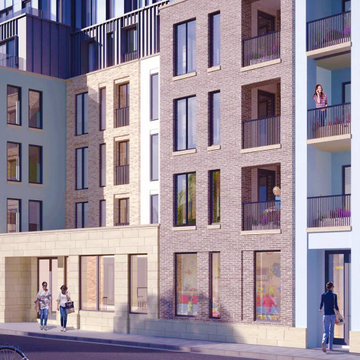
L'edificio presenta un complesso uso dei materiali mattone, intonaco e pietra ed un sapiente utilizzo dei colori. Lo scopo era di ridurre l'impatto visivo e far in modo che si integrasse completamente con il paesaggio circostante. Infatti ogni colore ed ogni materiale è inspirato agli edifici storici presenti sul territorio.
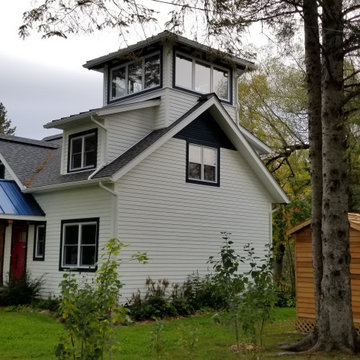
Dreistöckiges Rustikales Haus mit weißer Fassadenfarbe, Satteldach, Misch-Dachdeckung, blauem Dach und Wandpaneelen in Montreal
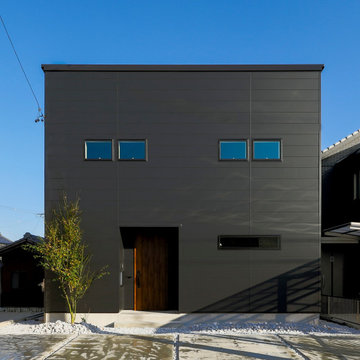
Zweistöckiges Einfamilienhaus mit schwarzer Fassadenfarbe, Pultdach, Blechdach, blauem Dach und Metallfassade in Sonstige
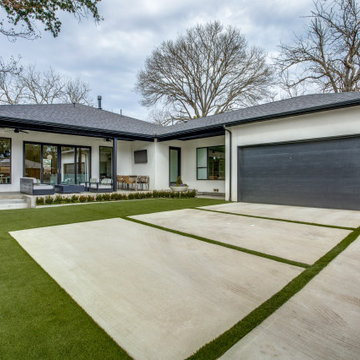
Großes, Einstöckiges Modernes Einfamilienhaus mit Backsteinfassade, weißer Fassadenfarbe, Halbwalmdach, Schindeldach und blauem Dach in Dallas
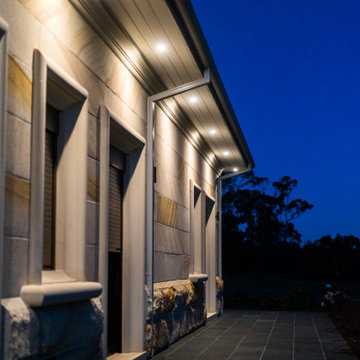
Geräumiges, Einstöckiges Klassisches Einfamilienhaus mit Steinfassade, bunter Fassadenfarbe, Walmdach, Blechdach und blauem Dach in Sydney
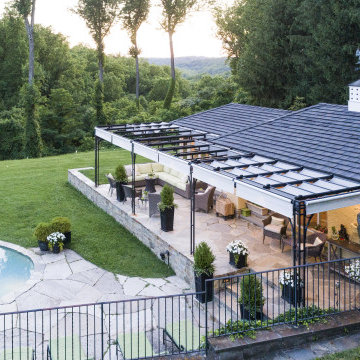
Transitional pool house with thermally treated natural bluestone patio flooring, stone retaining walls, metal pergola and fencing, rounded pool and lush greenery.
Häuser mit blauem Dach Ideen und Design
6