Häuser mit weißem Dach und blauem Dach Ideen und Design
Suche verfeinern:
Budget
Sortieren nach:Heute beliebt
1 – 20 von 2.127 Fotos

Zweistöckiges Maritimes Einfamilienhaus mit Mix-Fassade, grüner Fassadenfarbe, Walmdach, Blechdach und weißem Dach in Jacksonville

A Modern home that wished for more warmth...
An addition and reconstruction of approx. 750sq. area.
That included new kitchen, office, family room and back patio cover area.
The floors are polished concrete in a dark brown finish to inject additional warmth vs. the standard concrete gray most of us familiar with.
A huge 16' multi sliding door by La Cantina was installed, this door is aluminum clad (wood finish on the interior of the door).
The vaulted ceiling allowed us to incorporate an additional 3 picture windows above the sliding door for more afternoon light to penetrate the space.
Notice the hidden door to the office on the left, the SASS hardware (hidden interior hinges) and the lack of molding around the door makes it almost invisible.

Nice and clean modern cube house, white Japanese stucco exterior finish.
Dreistöckiges, Großes Modernes Einfamilienhaus mit weißer Fassadenfarbe, Flachdach, Putzfassade und weißem Dach in Sonstige
Dreistöckiges, Großes Modernes Einfamilienhaus mit weißer Fassadenfarbe, Flachdach, Putzfassade und weißem Dach in Sonstige
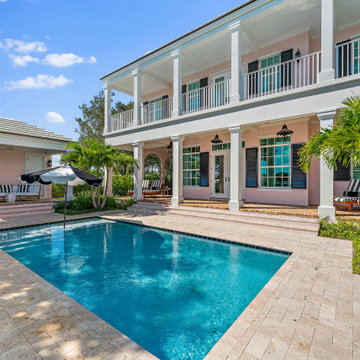
Classic Bermuda style architecture, fun vintage Palm Beach interiors.
Großes, Zweistöckiges Einfamilienhaus mit Putzfassade, pinker Fassadenfarbe, Ziegeldach und weißem Dach in Sonstige
Großes, Zweistöckiges Einfamilienhaus mit Putzfassade, pinker Fassadenfarbe, Ziegeldach und weißem Dach in Sonstige
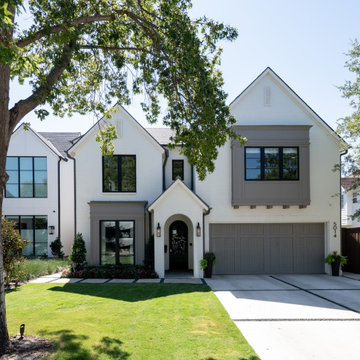
Mittelgroßes, Zweistöckiges Klassisches Haus mit Backsteinfassade, weißer Fassadenfarbe, Schindeldach und weißem Dach in Dallas

Modern Contemporary Villa exterior with black aluminum tempered full pane windows and doors, that brings in natural lighting. Featuring contrasting textures on the exterior with stucco, limestone and teak. Cans and black exterior sconces to bring light to exterior. Landscaping with beautiful hedge bushes, arborvitae trees, fresh sod and japanese cherry blossom. 4 car garage seen at right and concrete 25 car driveway. Custom treated lumber retention wall.

Nearing completion of the additional 1,000 sqft that we Studio MSL DESIGNED & BUILT for this family.
Großes, Einstöckiges Retro Einfamilienhaus mit Faserzement-Fassade, schwarzer Fassadenfarbe, Flachdach, weißem Dach und Wandpaneelen in Washington, D.C.
Großes, Einstöckiges Retro Einfamilienhaus mit Faserzement-Fassade, schwarzer Fassadenfarbe, Flachdach, weißem Dach und Wandpaneelen in Washington, D.C.

Großes, Dreistöckiges Modernes Einfamilienhaus mit Mix-Fassade, weißer Fassadenfarbe, Flachdach, Misch-Dachdeckung und weißem Dach in Barcelona

Although our offices are based in different states, after working with a luxury builder on high-end waterfront residences, he asked us to help build his personal home. In addition to décor, we specify the materials and patterns on every floor, wall and ceiling to create a showcase residence that serves as both his family’s dream home and a show house for potential clients. Both husband and wife are Florida natives and asked that we draw inspiration for the design from the nearby ocean, but with a clean, modern twist, and to avoid being too obviously coastal or beach themed. The result is a blend of modern and subtly coastal elements, contrasting cool and warm tones throughout, and adding in different shades of blue.
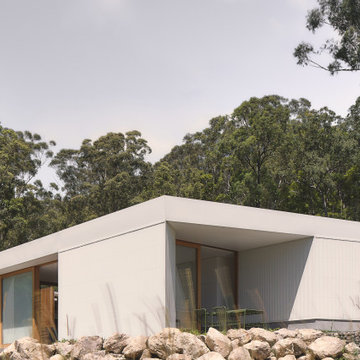
Yandina Sunrise is conceived as a small scale two-bedroom home for a Pilates practitioner in the woods of the Sunshine Coast hinterland.
Photography by James Hung
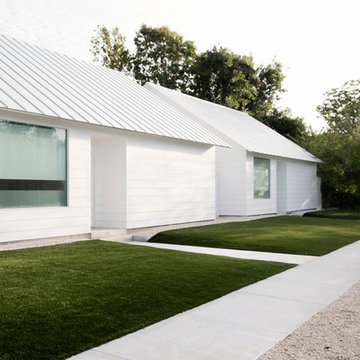
Mittelgroßes, Einstöckiges Modernes Haus mit Vinylfassade, weißer Fassadenfarbe, Satteldach und weißem Dach in Houston
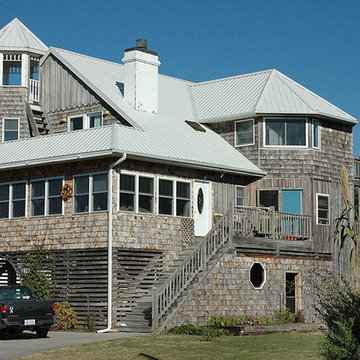
White metal roof on cedar shingle style beach house.
Klassisches Haus mit weißem Dach in Sonstige
Klassisches Haus mit weißem Dach in Sonstige

Introducing our charming two-bedroom Barndominium, brimming with cozy vibes. Step onto the inviting porch into an open dining area, kitchen, and living room with a crackling fireplace. The kitchen features an island, and outside, a 2-car carport awaits. Convenient utility room and luxurious master suite with walk-in closet and bath. Second bedroom with its own walk-in closet. Comfort and convenience await in every corner!
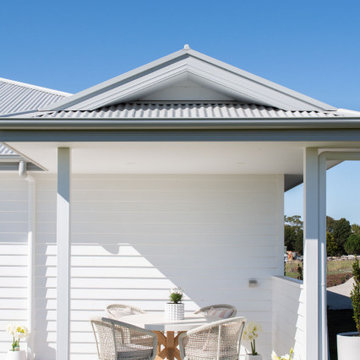
Mittelgroßes, Einstöckiges Einfamilienhaus mit Faserzement-Fassade, weißer Fassadenfarbe, Walmdach, Blechdach und weißem Dach in Hobart

The driving force behind this design was the blade wall to the ground floor street elevation, which concealed the house's functionality, leaving an element of mystery whilst featuring decorative patterns within the brickwork.
– DGK Architects
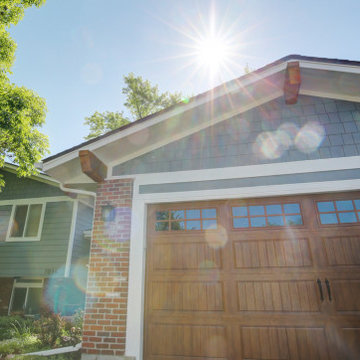
This 1970s home still had its original siding! No amount of paint could improve the existing T1-11 wood composite siding. The old siding not only look bad but it would not withstand many more years of Colorado’s climate. It was time to replace all of this home’s siding!
Colorado Siding Repair installed James Hardie fiber cement lap siding and HardieShingle® siding in Boothbay Blue with Arctic White trim. Those corbels were original to the home. We removed the existing paint and stained them to match the homeowner’s brand new garage door. The transformation is utterly jaw-dropping! With our help, this home went from drab and dreary 1970s split-level to a traditional, craftsman Colorado dream! What do you think about this Colorado home makeover?
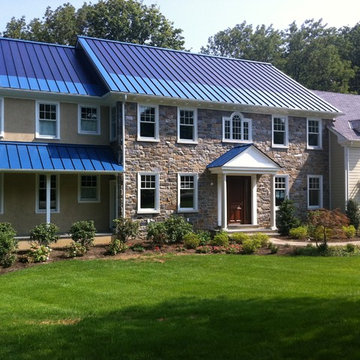
This ocean blue metal roof features a 5 kw solar thin film system that laminates directly to the standing seam panels. By Global Home Improvement
Großes, Zweistöckiges Klassisches Haus mit Steinfassade, brauner Fassadenfarbe, Blechdach und blauem Dach in Sonstige
Großes, Zweistöckiges Klassisches Haus mit Steinfassade, brauner Fassadenfarbe, Blechdach und blauem Dach in Sonstige

Großes, Zweistöckiges Modernes Einfamilienhaus mit Putzfassade, Flachdach und weißem Dach in Jacksonville

Street view with flush garage door clad in charcoal-stained reclaimed wood. A cantilevered wood screen creates a private entrance by passing underneath the offset vertical aligned western red cedar timbers of the brise-soleil. The offset wood screen creates a path between the exterior walls of the house and the exterior planters (see next photo) which leads to a quiet pond at the top of the low-rise concrete steps and eventually the entry door to the residence: A vertical courtyard / garden buffer. The wood screen creates privacy from the interior to the street while also softening the strong, afternoon direct natural light to the entry, kitchen, living room, bathroom and study.

Large Waterfront Home
Großes, Zweistöckiges Modernes Einfamilienhaus mit Backsteinfassade, weißer Fassadenfarbe, Flachdach, Blechdach, weißem Dach und Wandpaneelen in Brisbane
Großes, Zweistöckiges Modernes Einfamilienhaus mit Backsteinfassade, weißer Fassadenfarbe, Flachdach, Blechdach, weißem Dach und Wandpaneelen in Brisbane
Häuser mit weißem Dach und blauem Dach Ideen und Design
1