Häuser mit blauer Fassadenfarbe Ideen und Design
Suche verfeinern:
Budget
Sortieren nach:Heute beliebt
81 – 100 von 19.119 Fotos
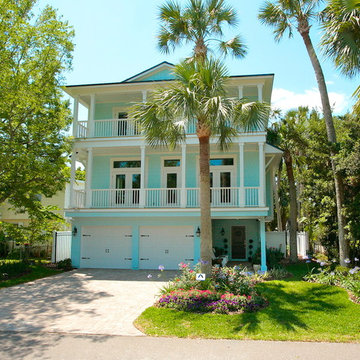
Dreistöckiges, Mittelgroßes Haus mit blauer Fassadenfarbe und Schindeldach in Jacksonville

The house was a traditional Foursquare. The heavy Mission-style roof parapet, oppressive dark porch and interior trim along with an unfortunate addition did not foster a cheerful lifestyle. Upon entry, the immediate focus of the Entry Hall was an enclosed staircase which arrested the flow and energy of the home. As you circulated through the rooms of the house it was apparent that there were numerous dead ends. The previous addition did not compliment the house, in function, scale or massing.
AIA Gold Medal Winner for Interior Architectural Element.
For the whole story visit www.clawsonarchitects.com
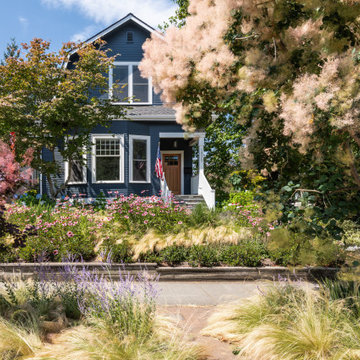
Photo by Andrew Giammarco.
Großes, Zweistöckiges Klassisches Haus mit blauer Fassadenfarbe und Mansardendach in Seattle
Großes, Zweistöckiges Klassisches Haus mit blauer Fassadenfarbe und Mansardendach in Seattle

The clients for this project approached SALA ‘to create a house that we will be excited to come home to’. Having lived in their house for over 20 years, they chose to stay connected to their neighborhood, and accomplish their goals by extensively remodeling their existing split-entry home.
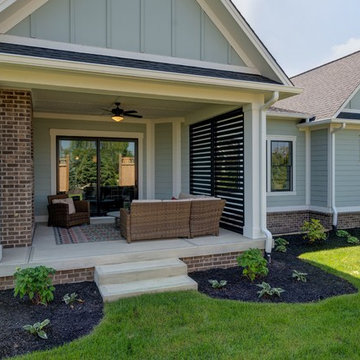
Welcome to our coziest, new home. The outdoor living area features privacy panels and a berm in the backyard to create a secluded environment for the homeowners.

A tiny waterfront house in Kennebunkport, Maine.
Photos by James R. Salomon
Einstöckiges, Kleines Maritimes Haus mit blauer Fassadenfarbe, Walmdach und Schindeldach in Portland Maine
Einstöckiges, Kleines Maritimes Haus mit blauer Fassadenfarbe, Walmdach und Schindeldach in Portland Maine
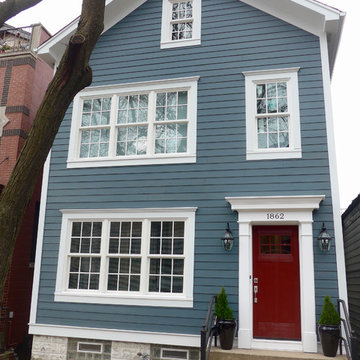
Chicago, IL 60614 Victorian Style Home in James HardiePlank Lap Siding in ColorPlus Technology Color Evening Blue and HardieTrim Arctic White, installed new windows and ProVia Entry Door Signet.

Peachtree Lane Full Remodel - Front Elevation After
Mittelgroßes, Einstöckiges Mid-Century Haus mit blauer Fassadenfarbe, Walmdach, Schindeldach, braunem Dach und Verschalung in San Francisco
Mittelgroßes, Einstöckiges Mid-Century Haus mit blauer Fassadenfarbe, Walmdach, Schindeldach, braunem Dach und Verschalung in San Francisco

Mittelgroßes, Vierstöckiges Klassisches Einfamilienhaus mit Putzfassade, blauer Fassadenfarbe, Mansardendach und grauem Dach in Washington, D.C.

This Transitional Craftsman was originally built in 1904, and recently remodeled to replace unpermitted additions that were not to code. The playful blue exterior with white trim evokes the charm and character of this home.
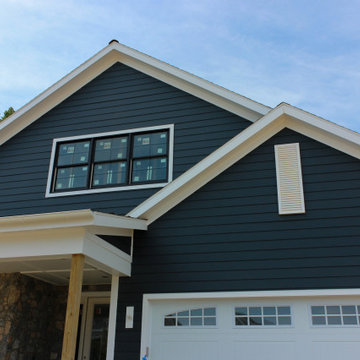
Zweistöckiges Country Einfamilienhaus mit blauer Fassadenfarbe, Schindeldach und Wandpaneelen in Sonstige
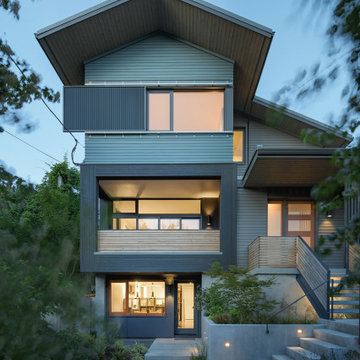
The original small 2 bedroom dwelling was deconstructed piece by piece, with every element recycled/re-used. The larger, newly built home + studio uses much less energy than the original. In fact, the home and office combined are net zero (the home’s blower door test came in at Passive House levels, though certification was not procured). The transformed home boasts a better functioning layout, increased square footage, and bold accent colors to boot. The multiple level patios book-end the home’s front and rear facades. The added outdoor living with the nearly 13’ sliding doors allows ample natural light into the home. The transom windows create an increased openness with the floor to ceiling glazing. The larger tilt-turn windows throughout the home provide ventilation and open views for the 3-level contemporary home. In addition, the larger overhangs provide increased passive thermal protection from the scattered sunny days. The conglomeration of exterior materials is diverse and playful with dark stained wood, concrete, natural wood finish, and teal horizontal siding. A fearless selection of a bright orange window brings a bold accent to the street-side composition. These elements combined create a dynamic modern design to the inclusive Portland backdrop.

This expansive lake home sits on a beautiful lot with south western exposure. Hale Navy and White Dove are a stunning combination with all of the surrounding greenery. Marvin Windows were used throughout the home.

PROJECT TYPE
Four (4), 2-story townhouses with 9,676sf of living space on the New River in the historic Sailboat Bend area
SCOPE
Architecture
LOCATION
Fort Lauderdale, Florida
DESCRIPTION
Two (2), 3 Bedroom / 3-1/2 Bathrooms & Den units and two (2) 4 Bedroom / 4-1/2 Bathroom units
Enhanced open floor plans for maximizing natural lighting with sustainable design-based materials and fixtures
Amenities include private rear patios, covered terraces, swimming pools and private boat docks
Island Colonial-style architecture with horizontal siding, Bahama shutters, decorative railings and metal roofing
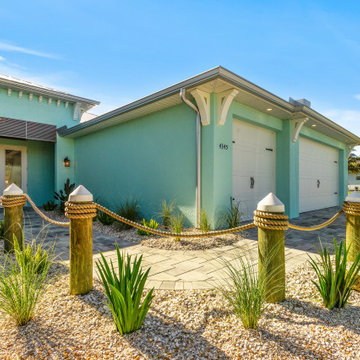
Nautical Theme Landscaping
Großes, Einstöckiges Maritimes Einfamilienhaus mit blauer Fassadenfarbe und Blechdach in Sonstige
Großes, Einstöckiges Maritimes Einfamilienhaus mit blauer Fassadenfarbe und Blechdach in Sonstige
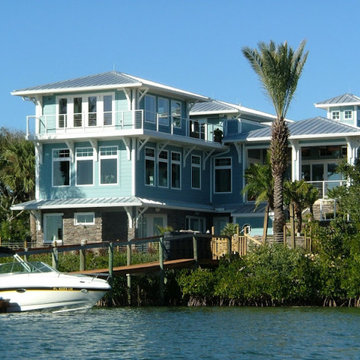
Waterfront home with a tropical feel.
Großes, Dreistöckiges Einfamilienhaus mit Faserzement-Fassade, blauer Fassadenfarbe, Satteldach und Blechdach in Sonstige
Großes, Dreistöckiges Einfamilienhaus mit Faserzement-Fassade, blauer Fassadenfarbe, Satteldach und Blechdach in Sonstige
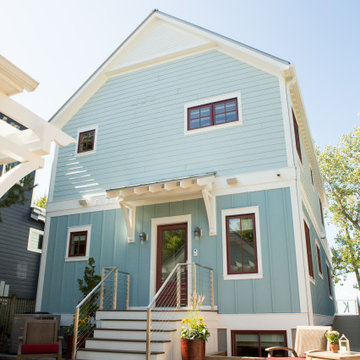
Mittelgroßes, Zweistöckiges Maritimes Einfamilienhaus mit Faserzement-Fassade, blauer Fassadenfarbe, Satteldach und Blechdach in Sonstige

This tropical modern coastal Tiny Home is built on a trailer and is 8x24x14 feet. The blue exterior paint color is called cabana blue. The large circular window is quite the statement focal point for this how adding a ton of curb appeal. The round window is actually two round half-moon windows stuck together to form a circle. There is an indoor bar between the two windows to make the space more interactive and useful- important in a tiny home. There is also another interactive pass-through bar window on the deck leading to the kitchen making it essentially a wet bar. This window is mirrored with a second on the other side of the kitchen and the are actually repurposed french doors turned sideways. Even the front door is glass allowing for the maximum amount of light to brighten up this tiny home and make it feel spacious and open. This tiny home features a unique architectural design with curved ceiling beams and roofing, high vaulted ceilings, a tiled in shower with a skylight that points out over the tongue of the trailer saving space in the bathroom, and of course, the large bump-out circle window and awning window that provide dining spaces.
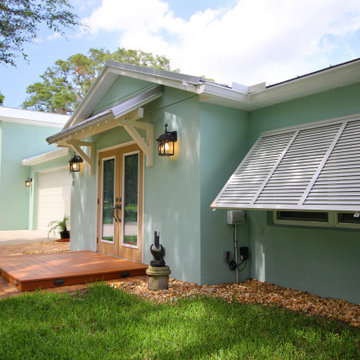
Mittelgroßes, Einstöckiges Einfamilienhaus mit Putzfassade, blauer Fassadenfarbe, Satteldach und Blechdach in Orlando
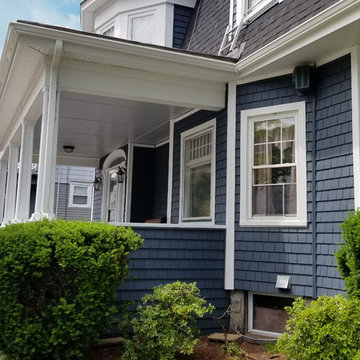
Mastic Cedar Discovery Vinyl Siding in the color, Rock Harbor. Tamko Heritage Roofing in the color, Rustic Black. Photo Credit: Care Free Homes, Inc.
Häuser mit blauer Fassadenfarbe Ideen und Design
5