Häuser mit bunter Fassadenfarbe und Blechdach Ideen und Design
Suche verfeinern:
Budget
Sortieren nach:Heute beliebt
1 – 20 von 2.843 Fotos

Jessie Preza Photography
Großes, Zweistöckiges Modernes Haus mit Blechdach, bunter Fassadenfarbe und Walmdach in Jacksonville
Großes, Zweistöckiges Modernes Haus mit Blechdach, bunter Fassadenfarbe und Walmdach in Jacksonville
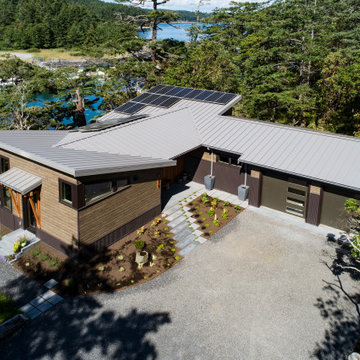
Architect: Domain Design Architects
Photography: Joe Belcovson Photography
Mittelgroßes, Einstöckiges Retro Einfamilienhaus mit Mix-Fassade, bunter Fassadenfarbe, Schmetterlingsdach und Blechdach in Seattle
Mittelgroßes, Einstöckiges Retro Einfamilienhaus mit Mix-Fassade, bunter Fassadenfarbe, Schmetterlingsdach und Blechdach in Seattle

Kleines, Einstöckiges Modernes Einfamilienhaus mit Mix-Fassade, bunter Fassadenfarbe, Satteldach und Blechdach in San Francisco
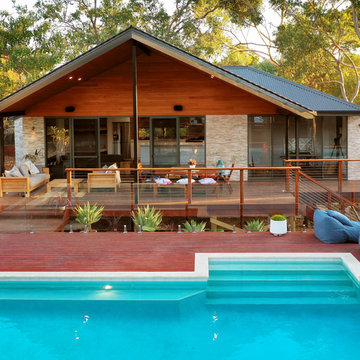
Pool Cabana and Pool Deck in Darlington, located in the Perth Hills. Timber lined eaves, feature stone and hardiflex cladding, with Merbau decking to the Cabana and the pool deck.
Photo by David Horsfield
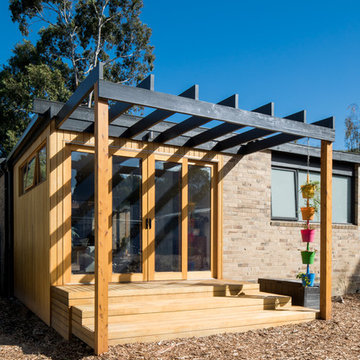
Charlie Kinross Photography *
--------------------------------------------------------
Rear of home, Victorian Ash clad extension.
Mittelgroßes, Einstöckiges Retro Einfamilienhaus mit Mix-Fassade, bunter Fassadenfarbe, Flachdach und Blechdach in Melbourne
Mittelgroßes, Einstöckiges Retro Einfamilienhaus mit Mix-Fassade, bunter Fassadenfarbe, Flachdach und Blechdach in Melbourne

Großes, Einstöckiges Rustikales Einfamilienhaus mit Steinfassade, bunter Fassadenfarbe, Walmdach und Blechdach in Denver
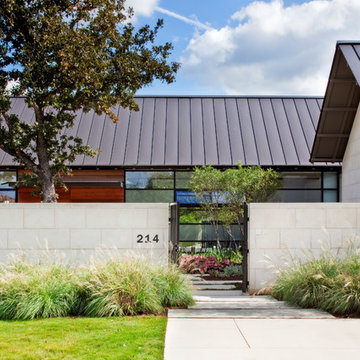
The client for this home wanted a modern structure that was suitable for displaying her art-glass collection. Located in a recently developed community, almost every component of the exterior was subject to an array of neighborhood and city ordinances. These were all accommodated while maintaining modern sensibilities and detailing on the exterior, then transitioning to a more minimalist aesthetic on the interior. The one-story building comfortably spreads out on its large lot, embracing a front and back courtyard and allowing views through and from within the transparent center section to other parts of the home. A high volume screened porch, the floating fireplace, and an axial swimming pool provide dramatic moments to the otherwise casual layout of the home.

I built this on my property for my aging father who has some health issues. Handicap accessibility was a factor in design. His dream has always been to try retire to a cabin in the woods. This is what he got.
It is a 1 bedroom, 1 bath with a great room. It is 600 sqft of AC space. The footprint is 40' x 26' overall.
The site was the former home of our pig pen. I only had to take 1 tree to make this work and I planted 3 in its place. The axis is set from root ball to root ball. The rear center is aligned with mean sunset and is visible across a wetland.
The goal was to make the home feel like it was floating in the palms. The geometry had to simple and I didn't want it feeling heavy on the land so I cantilevered the structure beyond exposed foundation walls. My barn is nearby and it features old 1950's "S" corrugated metal panel walls. I used the same panel profile for my siding. I ran it vertical to match the barn, but also to balance the length of the structure and stretch the high point into the canopy, visually. The wood is all Southern Yellow Pine. This material came from clearing at the Babcock Ranch Development site. I ran it through the structure, end to end and horizontally, to create a seamless feel and to stretch the space. It worked. It feels MUCH bigger than it is.
I milled the material to specific sizes in specific areas to create precise alignments. Floor starters align with base. Wall tops adjoin ceiling starters to create the illusion of a seamless board. All light fixtures, HVAC supports, cabinets, switches, outlets, are set specifically to wood joints. The front and rear porch wood has three different milling profiles so the hypotenuse on the ceilings, align with the walls, and yield an aligned deck board below. Yes, I over did it. It is spectacular in its detailing. That's the benefit of small spaces.
Concrete counters and IKEA cabinets round out the conversation.
For those who cannot live tiny, I offer the Tiny-ish House.
Photos by Ryan Gamma
Staging by iStage Homes
Design Assistance Jimmy Thornton
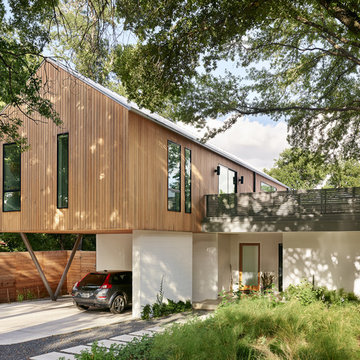
Mittelgroßes, Zweistöckiges Modernes Einfamilienhaus mit Mix-Fassade, bunter Fassadenfarbe, Satteldach und Blechdach in Austin
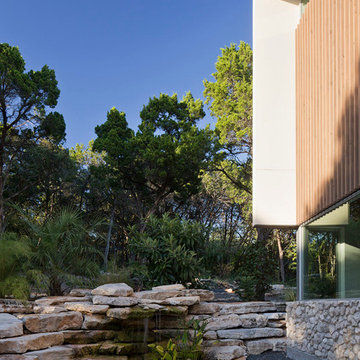
© Paul Bardagjy Photography
Großes, Zweistöckiges Modernes Einfamilienhaus mit Mix-Fassade, bunter Fassadenfarbe, Flachdach und Blechdach in Austin
Großes, Zweistöckiges Modernes Einfamilienhaus mit Mix-Fassade, bunter Fassadenfarbe, Flachdach und Blechdach in Austin
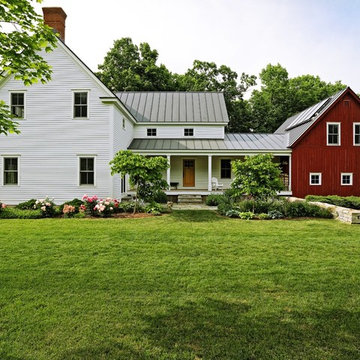
Susan Teare
Mittelgroßes, Zweistöckiges Country Haus mit bunter Fassadenfarbe, Satteldach und Blechdach in Burlington
Mittelgroßes, Zweistöckiges Country Haus mit bunter Fassadenfarbe, Satteldach und Blechdach in Burlington
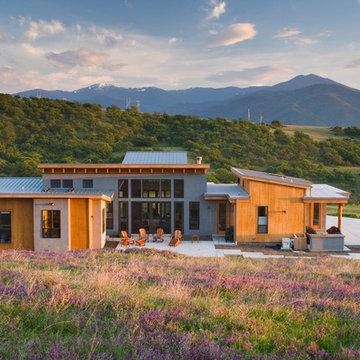
Geräumiges, Einstöckiges Modernes Einfamilienhaus mit bunter Fassadenfarbe, Pultdach, Blechdach und Mix-Fassade in Portland

The driving force behind this design was the blade wall to the ground floor street elevation, which concealed the house's functionality, leaving an element of mystery whilst featuring decorative patterns within the brickwork.
– DGK Architects

This 2,500 square-foot home, combines the an industrial-meets-contemporary gives its owners the perfect place to enjoy their rustic 30- acre property. Its multi-level rectangular shape is covered with corrugated red, black, and gray metal, which is low-maintenance and adds to the industrial feel.
Encased in the metal exterior, are three bedrooms, two bathrooms, a state-of-the-art kitchen, and an aging-in-place suite that is made for the in-laws. This home also boasts two garage doors that open up to a sunroom that brings our clients close nature in the comfort of their own home.
The flooring is polished concrete and the fireplaces are metal. Still, a warm aesthetic abounds with mixed textures of hand-scraped woodwork and quartz and spectacular granite counters. Clean, straight lines, rows of windows, soaring ceilings, and sleek design elements form a one-of-a-kind, 2,500 square-foot home
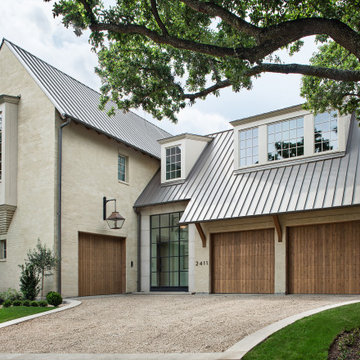
Großes, Zweistöckiges Klassisches Einfamilienhaus mit Mix-Fassade, bunter Fassadenfarbe und Blechdach in Houston

A split level rear extension, clad with black zinc and cedar battens. Narrow frame sliding doors create a flush opening between inside and out, while a glazed corner window offers oblique views across the new terrace. Inside, the kitchen is set level with the main house, whilst the dining area is level with the garden, which creates a fabulous split level interior.
This project has featured in Grand Designs and Living Etc magazines.
Photographer: David Butler

Mittelgroßes, Dreistöckiges Maritimes Wohnung mit Faserzement-Fassade, bunter Fassadenfarbe, Satteldach und Blechdach in Boise
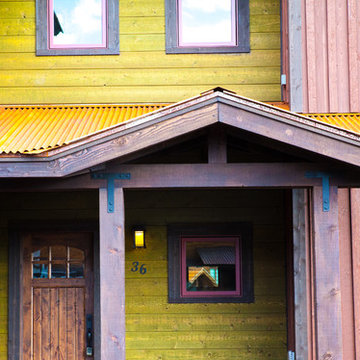
Großes, Zweistöckiges Rustikales Haus mit bunter Fassadenfarbe, Satteldach und Blechdach in Denver
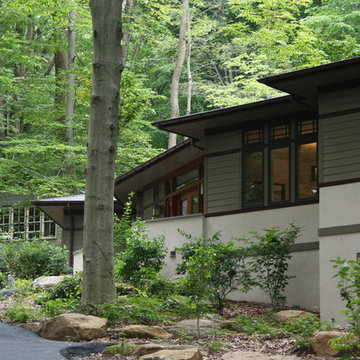
This new construction took advantage of a woodland setting and is a contemporary take on the Mission style.
Großes, Zweistöckiges Rustikales Einfamilienhaus mit Mix-Fassade, bunter Fassadenfarbe, Satteldach und Blechdach in Philadelphia
Großes, Zweistöckiges Rustikales Einfamilienhaus mit Mix-Fassade, bunter Fassadenfarbe, Satteldach und Blechdach in Philadelphia
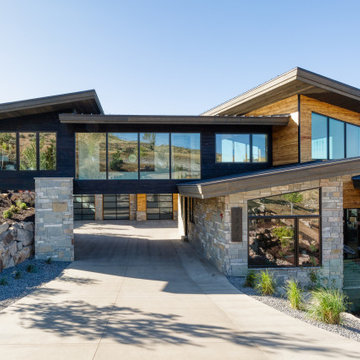
Zweistöckiges Rustikales Einfamilienhaus mit Mix-Fassade, bunter Fassadenfarbe, Pultdach und Blechdach in Salt Lake City
Häuser mit bunter Fassadenfarbe und Blechdach Ideen und Design
1