Häuser mit grüner Fassadenfarbe und Blechdach Ideen und Design
Suche verfeinern:
Budget
Sortieren nach:Heute beliebt
1 – 20 von 761 Fotos
1 von 3

Zweistöckiges Maritimes Einfamilienhaus mit Mix-Fassade, grüner Fassadenfarbe, Walmdach, Blechdach und weißem Dach in Jacksonville
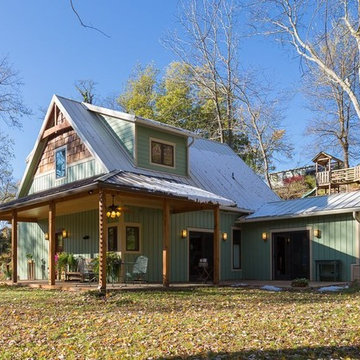
What was a seemingly simple building site needed quite a bit of foundation work. The bermed, west elevation required hammering out bedrock while the porch/east side never did find solid ground. An engineer assisted in designing the gravel french drain system that holds up the front of the home and keeps the initially wet site dry.

片流れの屋根が印象的なシンプルなファサード。
外壁のグリーンと木製の玄関ドアがナチュラルなあたたかみを感じさせる。
シンプルな外観に合わせ、庇も出来るだけスッキリと見えるようデザインした。
Einstöckiges, Mittelgroßes Nordisches Einfamilienhaus mit grüner Fassadenfarbe, Pultdach, Blechdach, Metallfassade, grauem Dach und Wandpaneelen in Sonstige
Einstöckiges, Mittelgroßes Nordisches Einfamilienhaus mit grüner Fassadenfarbe, Pultdach, Blechdach, Metallfassade, grauem Dach und Wandpaneelen in Sonstige

This original 2 bedroom dogtrot home was built in the late 1800s. 120 years later we completely replaced the siding, added 1400 square feet and did a full interior renovation.
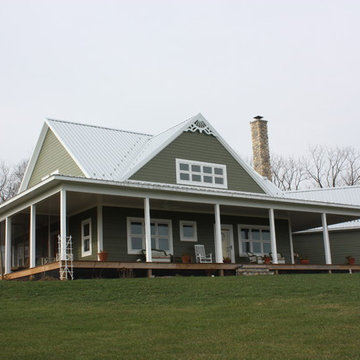
Großes, Zweistöckiges Landhausstil Einfamilienhaus mit Vinylfassade, grüner Fassadenfarbe und Blechdach in Sonstige

Kleines, Einstöckiges Klassisches Haus mit grüner Fassadenfarbe, Satteldach und Blechdach in Sonstige
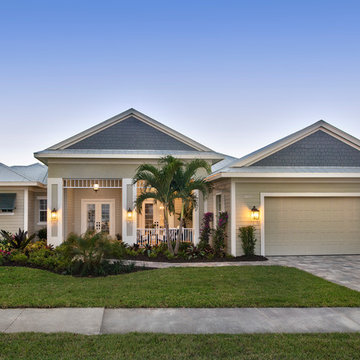
Mittelgroßes, Einstöckiges Einfamilienhaus mit Mix-Fassade, Satteldach, Blechdach und grüner Fassadenfarbe in Miami
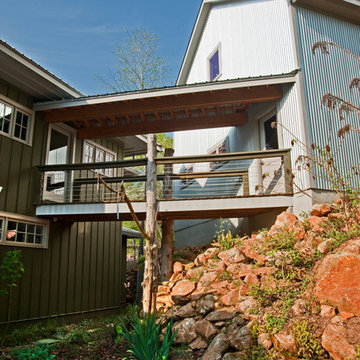
Großes, Dreistöckiges Rustikales Haus mit grüner Fassadenfarbe, Walmdach und Blechdach in Atlanta

Front of home from Montgomery Avenue with view of entry steps and planters.
Großes Modernes Einfamilienhaus mit Faserzement-Fassade, grüner Fassadenfarbe, Pultdach und Blechdach in San Diego
Großes Modernes Einfamilienhaus mit Faserzement-Fassade, grüner Fassadenfarbe, Pultdach und Blechdach in San Diego
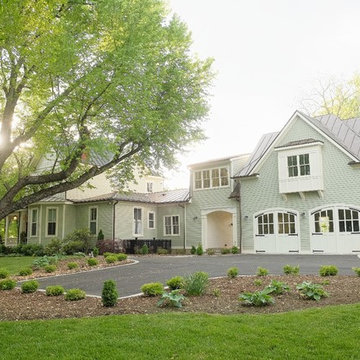
Jason Keefer Photography
Zweistöckiges Klassisches Haus mit grüner Fassadenfarbe, Walmdach und Blechdach in Sonstige
Zweistöckiges Klassisches Haus mit grüner Fassadenfarbe, Walmdach und Blechdach in Sonstige
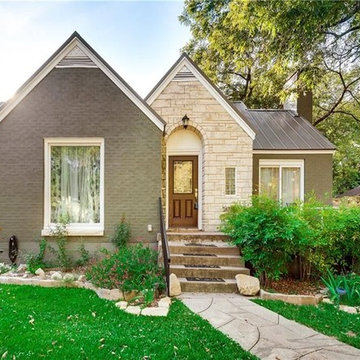
Teresa Harvey
Einstöckiges Klassisches Einfamilienhaus mit Backsteinfassade, grüner Fassadenfarbe, Satteldach und Blechdach in Dallas
Einstöckiges Klassisches Einfamilienhaus mit Backsteinfassade, grüner Fassadenfarbe, Satteldach und Blechdach in Dallas
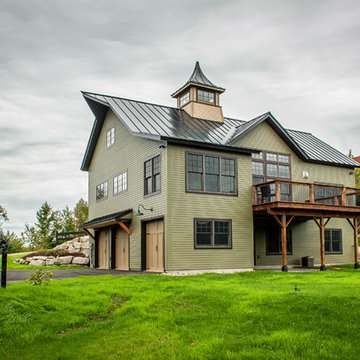
The Cabot provides 2,367 square feet of living space, 3 bedrooms and 2.5 baths. This stunning barn style design focuses on open concept living.
Northpeak Photography
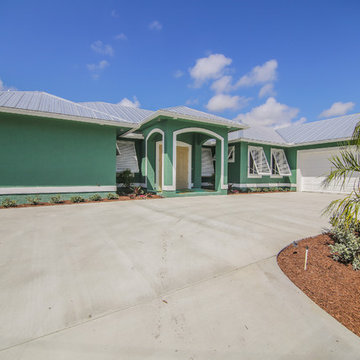
Mittelgroßes, Einstöckiges Einfamilienhaus mit Putzfassade, grüner Fassadenfarbe, Walmdach und Blechdach in Miami
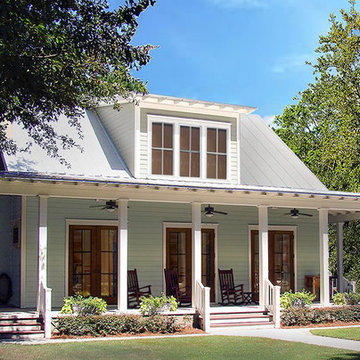
Mittelgroßes, Zweistöckiges Maritimes Haus mit grüner Fassadenfarbe, Satteldach und Blechdach in Sonstige
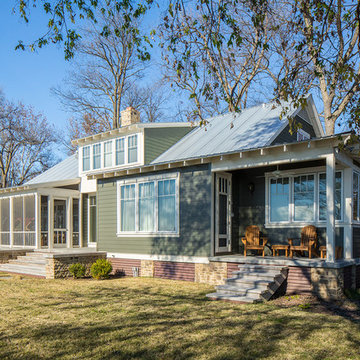
Mittelgroßes, Zweistöckiges Landhaus Haus mit grüner Fassadenfarbe, Satteldach und Blechdach in Sonstige
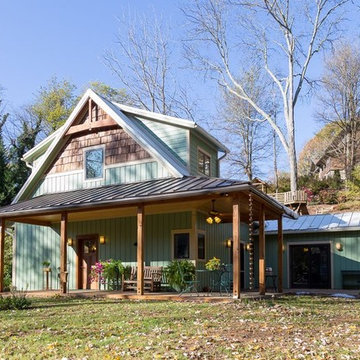
The most recent cottage wraps the porch to the north with an added dormer to grab light and views. A pottery studio ells from the main house to frame a courtyard and over looks the garden.

Kleines, Zweistöckiges Modernes Einfamilienhaus mit Faserzement-Fassade, grüner Fassadenfarbe, Satteldach und Blechdach in Portland
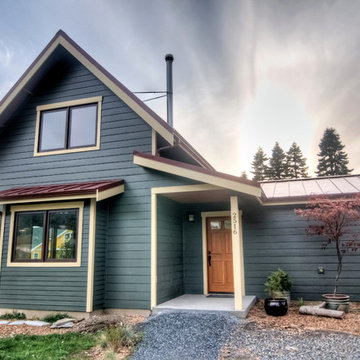
Home Number 3 Exterior - Cottage home with custom metal red roof
MIllworks is an 8 home co-housing sustainable community in Bellingham, WA. Each home within Millworks was custom designed and crafted to meet the needs and desires of the homeowners with a focus on sustainability, energy efficiency, utilizing passive solar gain, and minimizing impact.
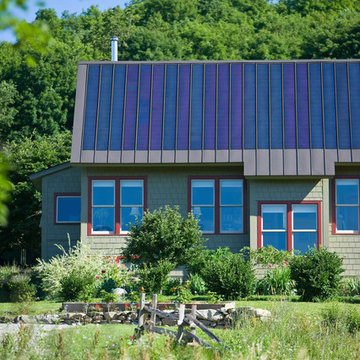
To view other green projects by TruexCullins Architecture + Interior Design visit www.truexcullins.com
Photographer: Jim Westphalen
Mittelgroße, Einstöckige Urige Holzfassade Haus mit grüner Fassadenfarbe, Walmdach, Blechdach und blauem Dach in Burlington
Mittelgroße, Einstöckige Urige Holzfassade Haus mit grüner Fassadenfarbe, Walmdach, Blechdach und blauem Dach in Burlington
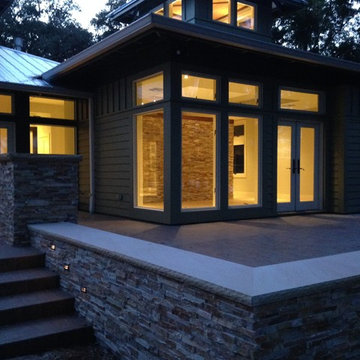
David Haase
Großes, Einstöckiges Modernes Einfamilienhaus mit Faserzement-Fassade, grüner Fassadenfarbe, Walmdach und Blechdach in Orlando
Großes, Einstöckiges Modernes Einfamilienhaus mit Faserzement-Fassade, grüner Fassadenfarbe, Walmdach und Blechdach in Orlando
Häuser mit grüner Fassadenfarbe und Blechdach Ideen und Design
1